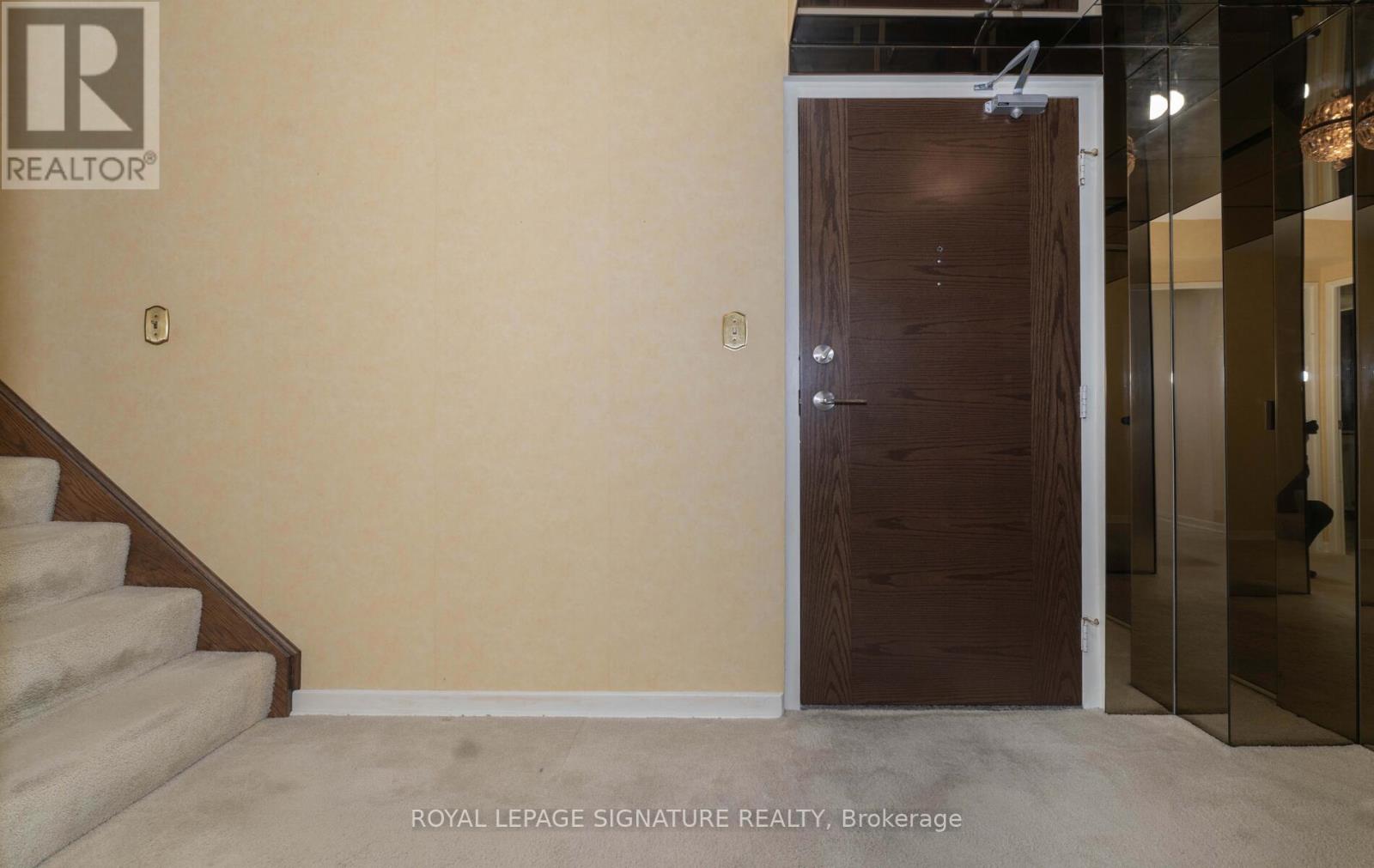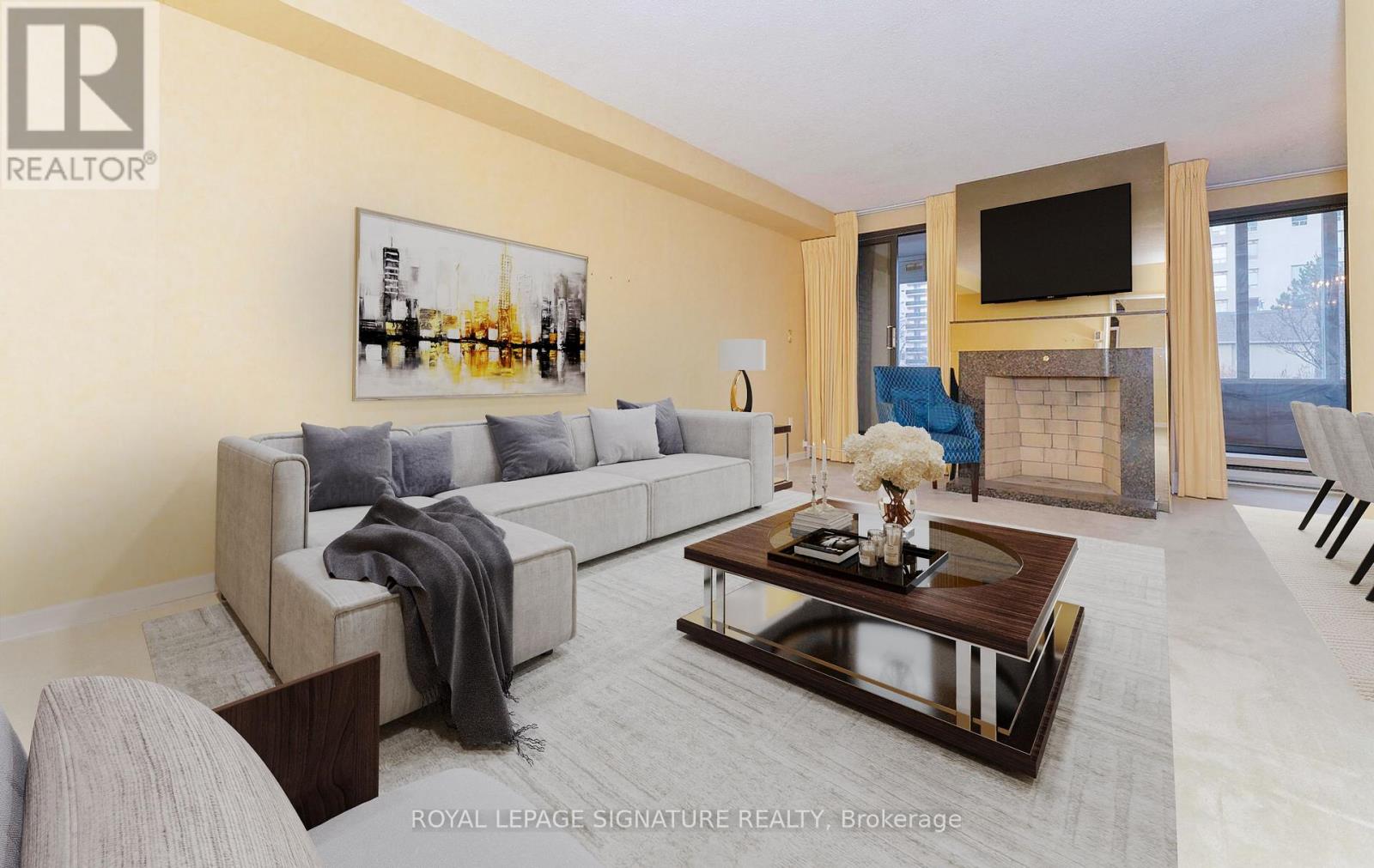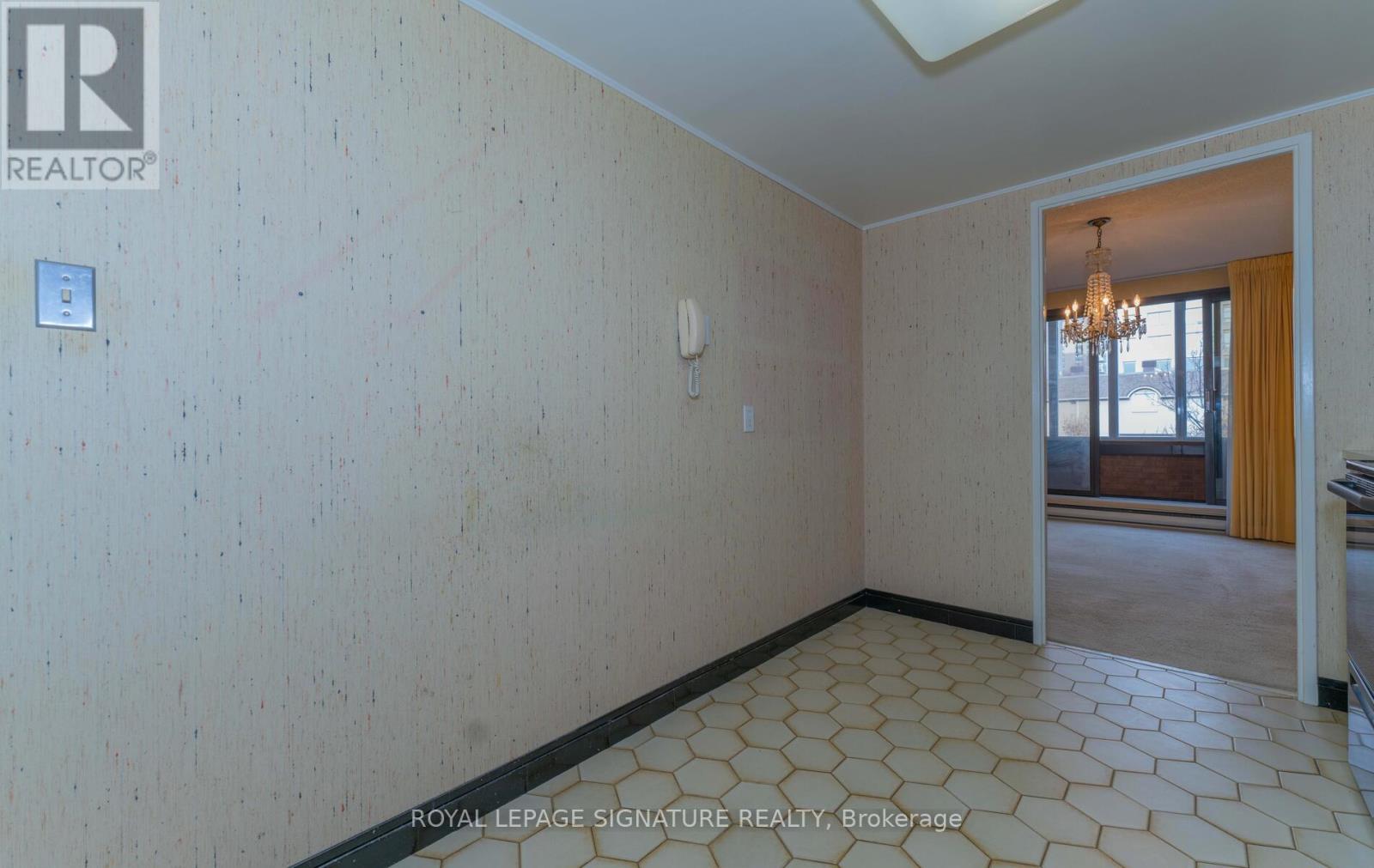402 - 349 St.clair Avenue W Toronto, Ontario M5P 1M3
2 Bedroom
3 Bathroom
1,400 - 1,599 ft2
Fireplace
Central Air Conditioning
Baseboard Heaters
$1,225,000Maintenance, Water, Cable TV, Common Area Maintenance, Insurance, Parking
$1,239.58 Monthly
Maintenance, Water, Cable TV, Common Area Maintenance, Insurance, Parking
$1,239.58 MonthlyUnique Opportunity in This Low Rise Building! Generous Space on Two Floors, Both Featuring An Enclosed Solarium. Wood Burning Fireplace in Living Room. Lots of Storage plus a Locker. Upscale Area, Steps to St. Clair Subway Station and Nearby Cedarvale Ravine. Great Potential !!! (id:24801)
Property Details
| MLS® Number | C11932566 |
| Property Type | Single Family |
| Community Name | Casa Loma |
| Amenities Near By | Public Transit, Park, Schools, Place Of Worship |
| Community Features | Pet Restrictions |
| Features | Balcony |
| Parking Space Total | 1 |
Building
| Bathroom Total | 3 |
| Bedrooms Above Ground | 2 |
| Bedrooms Total | 2 |
| Amenities | Exercise Centre, Party Room, Sauna, Visitor Parking, Fireplace(s), Separate Heating Controls, Storage - Locker |
| Appliances | Water Heater, Dishwasher, Dryer, Refrigerator, Stove, Washer, Window Coverings |
| Cooling Type | Central Air Conditioning |
| Exterior Finish | Brick Facing |
| Fire Protection | Security System |
| Fireplace Present | Yes |
| Fireplace Total | 1 |
| Flooring Type | Carpeted, Concrete |
| Half Bath Total | 1 |
| Heating Fuel | Electric |
| Heating Type | Baseboard Heaters |
| Stories Total | 2 |
| Size Interior | 1,400 - 1,599 Ft2 |
| Type | Apartment |
Parking
| Underground |
Land
| Acreage | No |
| Land Amenities | Public Transit, Park, Schools, Place Of Worship |
| Zoning Description | Residential |
Rooms
| Level | Type | Length | Width | Dimensions |
|---|---|---|---|---|
| Second Level | Primary Bedroom | 5.08 m | 3.28 m | 5.08 m x 3.28 m |
| Second Level | Bedroom 2 | 5.33 m | 2.69 m | 5.33 m x 2.69 m |
| Second Level | Laundry Room | 2.64 m | 2.44 m | 2.64 m x 2.44 m |
| Second Level | Solarium | 6.05 m | 2 m | 6.05 m x 2 m |
| Main Level | Foyer | 2.87 m | 1.8 m | 2.87 m x 1.8 m |
| Main Level | Living Room | 6.15 m | 3.56 m | 6.15 m x 3.56 m |
| Main Level | Dining Room | 4.04 m | 2.95 m | 4.04 m x 2.95 m |
| Main Level | Kitchen | 4.24 m | 2.39 m | 4.24 m x 2.39 m |
| Main Level | Solarium | 6.05 m | 2.01 m | 6.05 m x 2.01 m |
https://www.realtor.ca/real-estate/27823047/402-349-stclair-avenue-w-toronto-casa-loma-casa-loma
Contact Us
Contact us for more information
Susan J. Robertson
Salesperson
www.homesjustforyou.ca/
Royal LePage Signature Realty
8 Sampson Mews Suite 201 The Shops At Don Mills
Toronto, Ontario M3C 0H5
8 Sampson Mews Suite 201 The Shops At Don Mills
Toronto, Ontario M3C 0H5
(416) 443-0300
(416) 443-8619




































