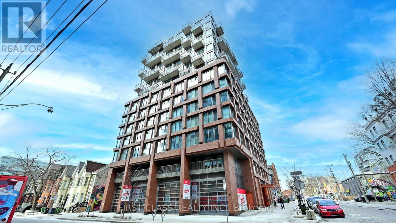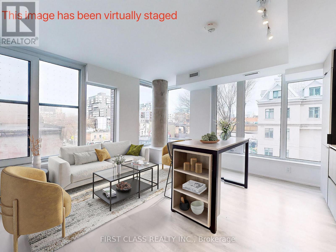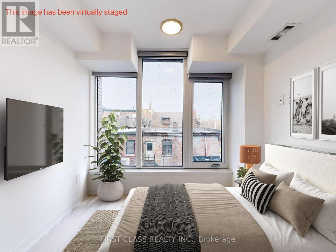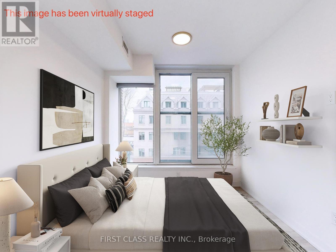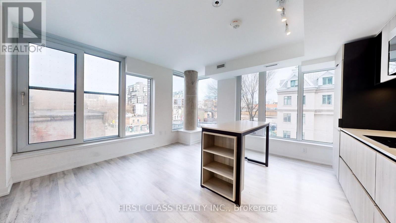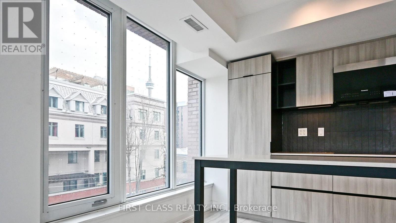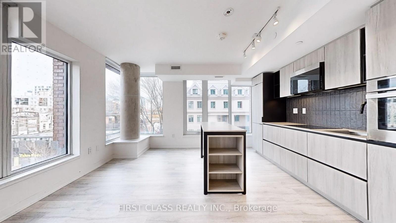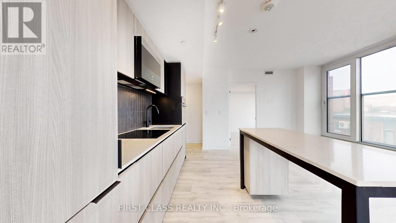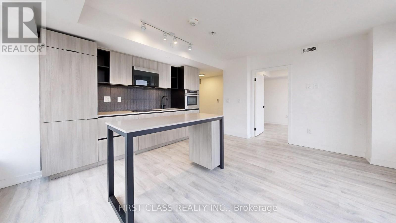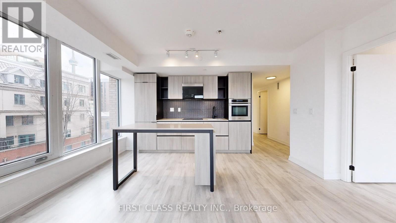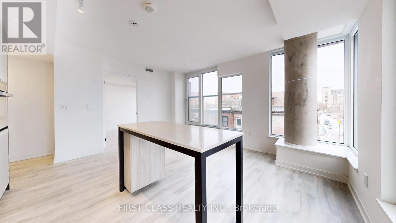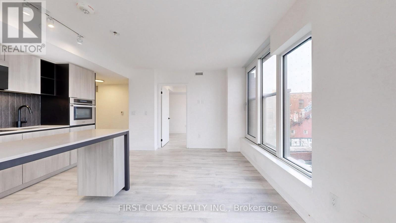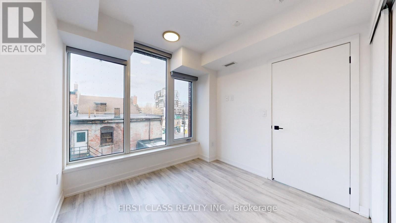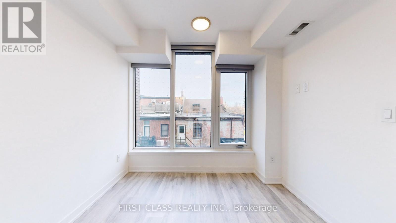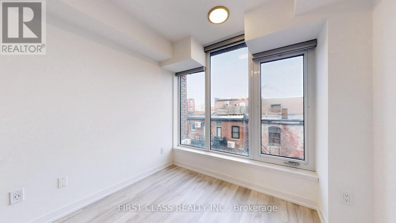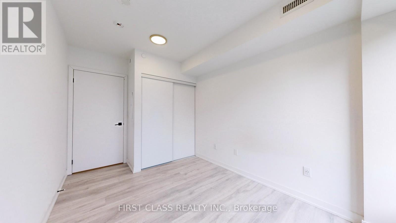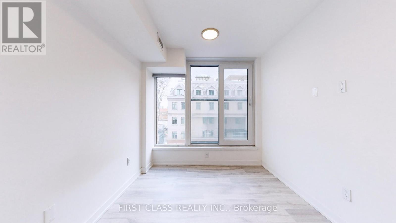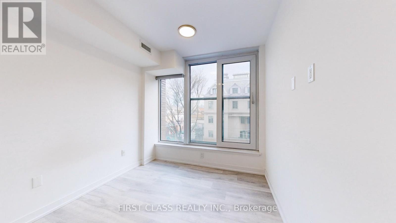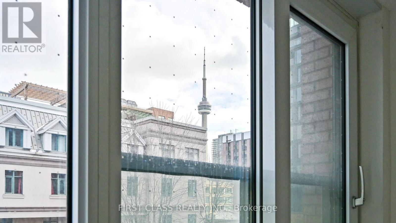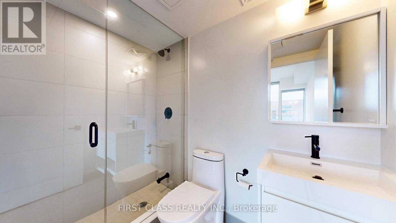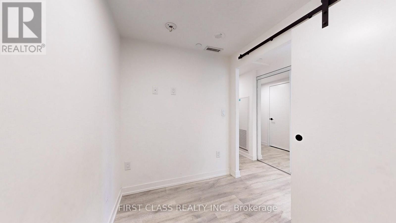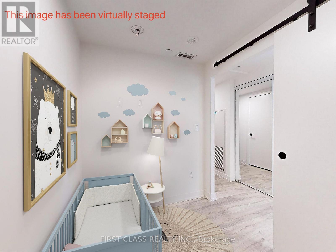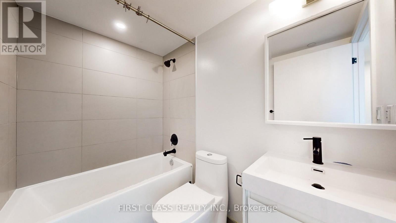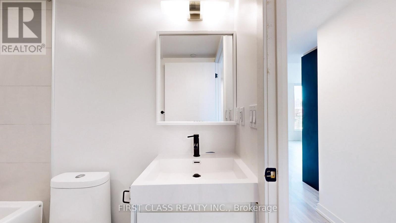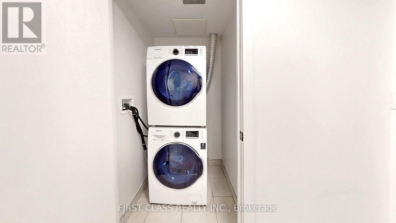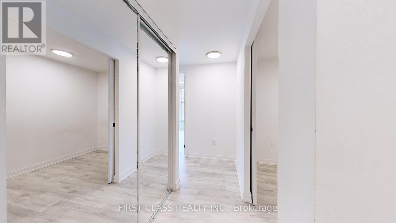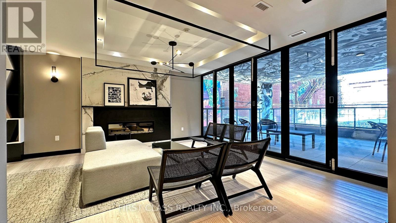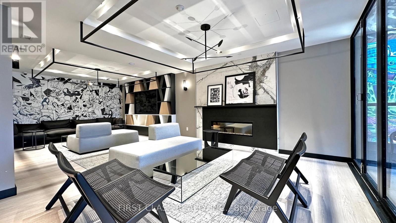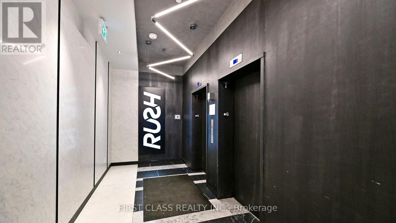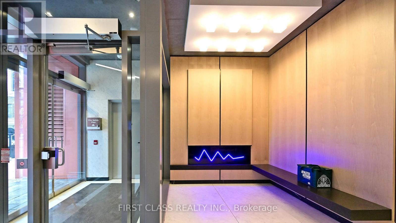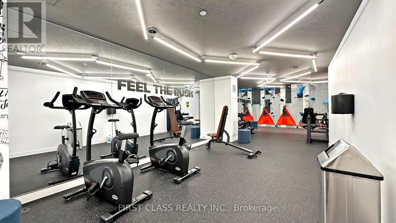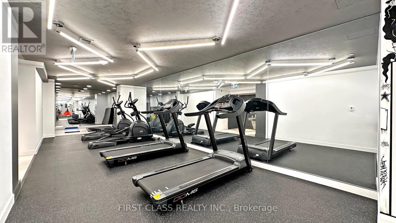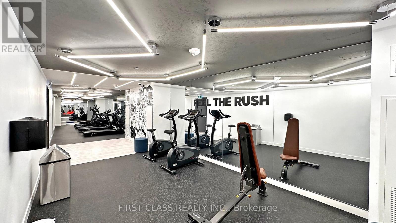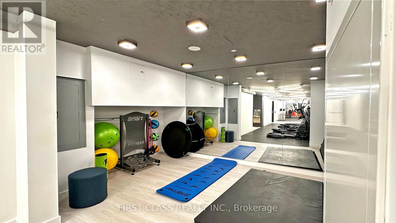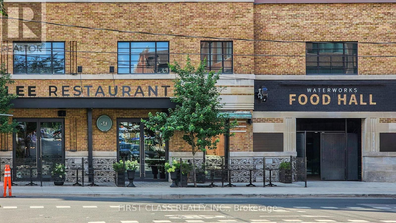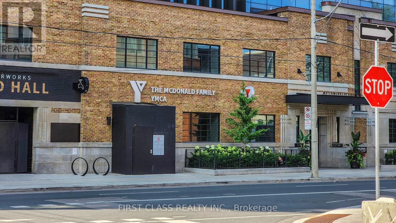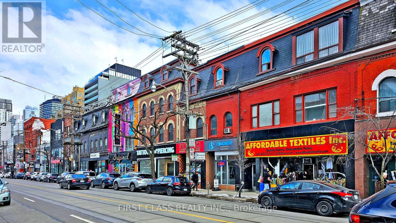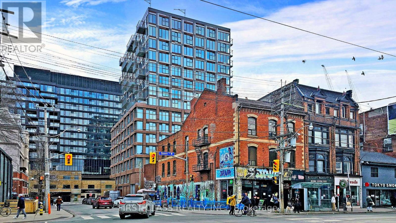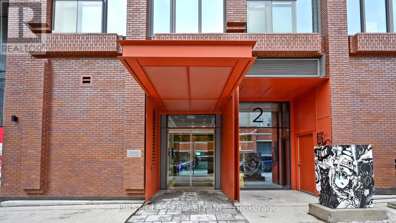402 - 2 Augusta Avenue Toronto, Ontario M5V 0T3
$799,000Maintenance, Common Area Maintenance, Insurance, Parking
$803.06 Monthly
Maintenance, Common Area Maintenance, Insurance, Parking
$803.06 MonthlyExperience modern urban living in this stunning 2+1 bedroom corner suite at Rush Condos, nestled in Toronto's vibrant Queen West neighborhood. This bright and spacious home boasts a sleek open-concept layout with laminate flooring throughout, a large den with a sliding door perfect as a third bedroom or home office and a modern kitchen featuring built-in appliances, a centre island, quartz countertops, and ample storage space. Step outside and immerse yourself in one of Toronto's most sought-after areas, just moments from trendy restaurants, cafes, boutique shopping, transit, and exciting nightlife. Whether you're a professional, investor, or someone seeking the ultimate downtown lifestyle, this is an opportunity you wont want to miss! (id:24801)
Property Details
| MLS® Number | C11967193 |
| Property Type | Single Family |
| Community Name | Waterfront Communities C1 |
| Amenities Near By | Hospital, Park, Public Transit, Schools |
| Community Features | Pet Restrictions, Community Centre |
| Features | Balcony, In Suite Laundry |
| Parking Space Total | 1 |
Building
| Bathroom Total | 2 |
| Bedrooms Above Ground | 2 |
| Bedrooms Below Ground | 1 |
| Bedrooms Total | 3 |
| Amenities | Security/concierge, Exercise Centre, Party Room |
| Cooling Type | Central Air Conditioning |
| Exterior Finish | Concrete |
| Flooring Type | Laminate |
| Heating Fuel | Natural Gas |
| Heating Type | Forced Air |
| Size Interior | 700 - 799 Ft2 |
| Type | Apartment |
Parking
| Underground |
Land
| Acreage | No |
| Land Amenities | Hospital, Park, Public Transit, Schools |
Rooms
| Level | Type | Length | Width | Dimensions |
|---|---|---|---|---|
| Flat | Living Room | 4.57 m | 4.5 m | 4.57 m x 4.5 m |
| Flat | Dining Room | 4.57 m | 4.5 m | 4.57 m x 4.5 m |
| Flat | Kitchen | 4.57 m | 4.5 m | 4.57 m x 4.5 m |
| Flat | Primary Bedroom | 2.8 m | 2 m | 2.8 m x 2 m |
| Flat | Bedroom 2 | 3.22 m | 2 m | 3.22 m x 2 m |
| Flat | Den | 2.46 m | 1.88 m | 2.46 m x 1.88 m |
Contact Us
Contact us for more information
Sharon Zhu
Salesperson
www.linkedin.com/in/sharon-zhu-a29195234/?originalSubdomain=ca
7481 Woodbine Ave #203
Markham, Ontario L3R 2W1
(905) 604-1010
(905) 604-1111
www.firstclassrealty.ca/


