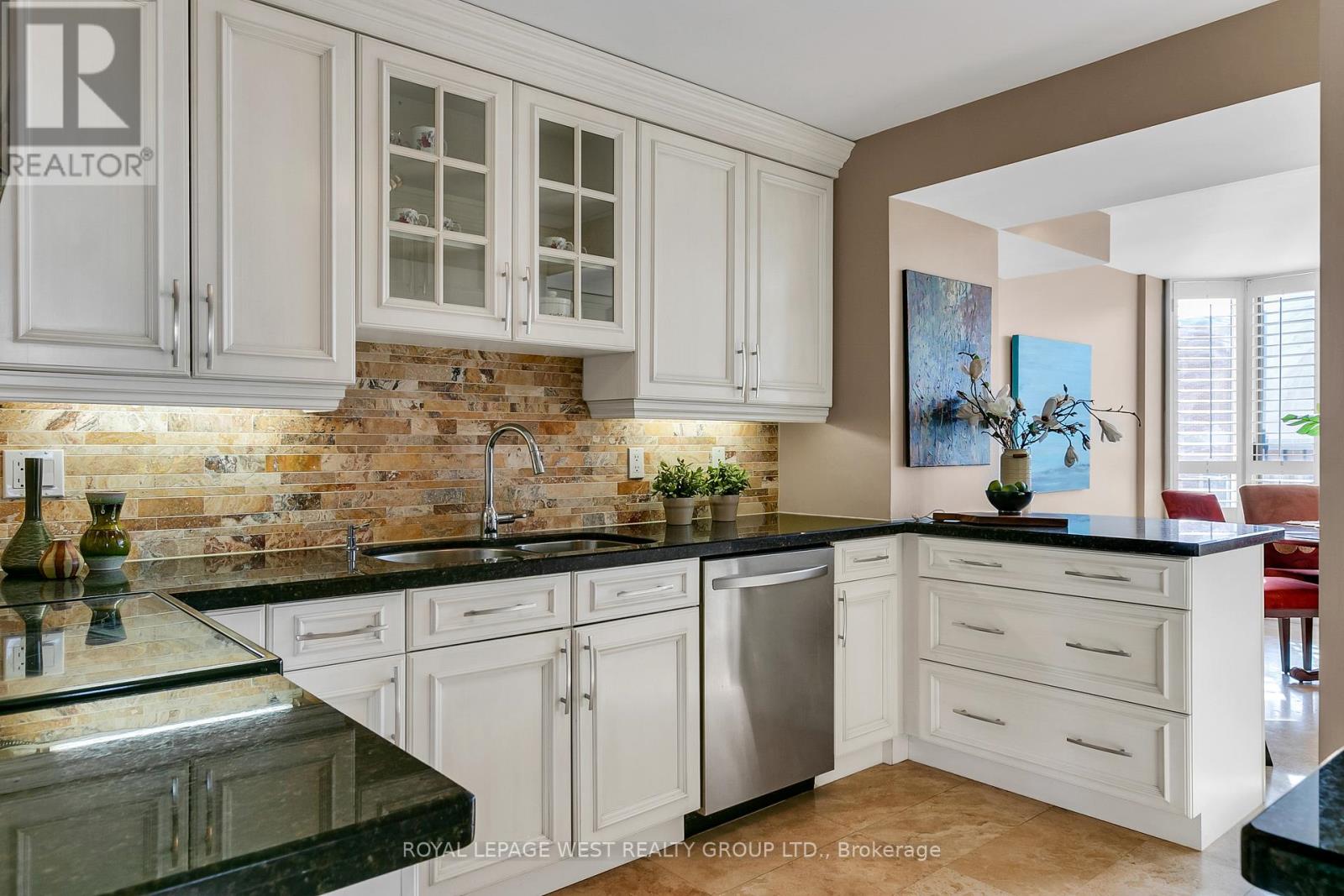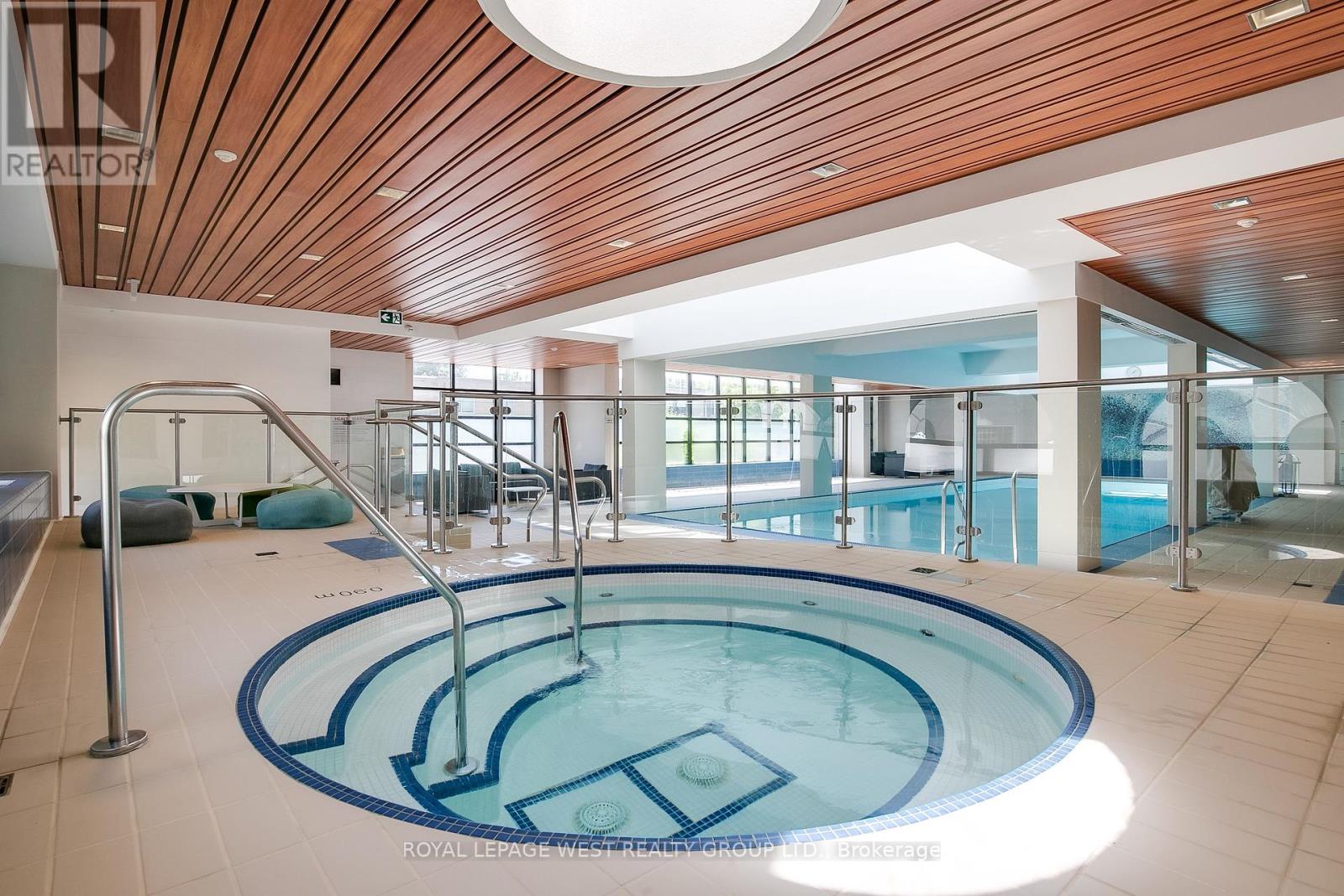402 - 1 Aberfoyle Crescent Street Toronto, Ontario M8X 2X8
$1,199,000Maintenance, Heat, Common Area Maintenance, Electricity, Insurance, Water, Parking, Cable TV
$1,524.15 Monthly
Maintenance, Heat, Common Area Maintenance, Electricity, Insurance, Water, Parking, Cable TV
$1,524.15 MonthlyWelcome to Prestigious Kingsway-on-the-Park located at Bloor and Islington!!! The south facing, bright, spacious 1626 square foot condo will please everyone. This is a 2 bedroom, 2 bathroom condo. Juliette Balcony is located off of the renovated kitchen. This is a very well managed, building with 24 Hour Concierge Service. The Amenities include, a billards room, salt water pool with hot tub, sauna's, a library, Gym, Workshop, Tennis, Car wash, and party room. 2 Parking, 1 Locker. The building is attached to Bloor Islington Place, which gives the owners access to The Black Angus Restaurant, Food Fair, many stores, shops, doctors, dentists, Sobeys, Good Life, and the Islington Subway. Right nearby there is the Thomas Riley Park nearby which is 37 Acres of Parkland. (id:24801)
Property Details
| MLS® Number | W11908138 |
| Property Type | Single Family |
| Community Name | Islington-City Centre West |
| CommunityFeatures | Pets Not Allowed |
| Features | Balcony |
| ParkingSpaceTotal | 2 |
Building
| BathroomTotal | 2 |
| BedroomsAboveGround | 2 |
| BedroomsTotal | 2 |
| Amenities | Car Wash, Security/concierge, Exercise Centre, Recreation Centre, Storage - Locker |
| Appliances | Water Heater - Tankless |
| CoolingType | Central Air Conditioning |
| ExteriorFinish | Concrete |
| FlooringType | Hardwood, Tile, Carpeted, Marble |
| HeatingFuel | Natural Gas |
| HeatingType | Forced Air |
| SizeInterior | 1599.9864 - 1798.9853 Sqft |
| Type | Apartment |
Parking
| Underground |
Land
| Acreage | No |
Rooms
| Level | Type | Length | Width | Dimensions |
|---|---|---|---|---|
| Flat | Living Room | 4.85 m | 4.37 m | 4.85 m x 4.37 m |
| Flat | Dining Room | 4.85 m | 3.45 m | 4.85 m x 3.45 m |
| Flat | Kitchen | 2.99 m | 3.93 m | 2.99 m x 3.93 m |
| Flat | Eating Area | 3.45 m | 3.01 m | 3.45 m x 3.01 m |
| Flat | Primary Bedroom | 3.56 m | 4.95 m | 3.56 m x 4.95 m |
| Flat | Bathroom | 2.41 m | 2.99 m | 2.41 m x 2.99 m |
| Flat | Bedroom 2 | 3.99 m | 3.61 m | 3.99 m x 3.61 m |
| Flat | Foyer | 3.22 m | 1.57 m | 3.22 m x 1.57 m |
| Flat | Laundry Room | 3.25 m | 1.75 m | 3.25 m x 1.75 m |
Interested?
Contact us for more information
Debbie Flaxman
Salesperson




























