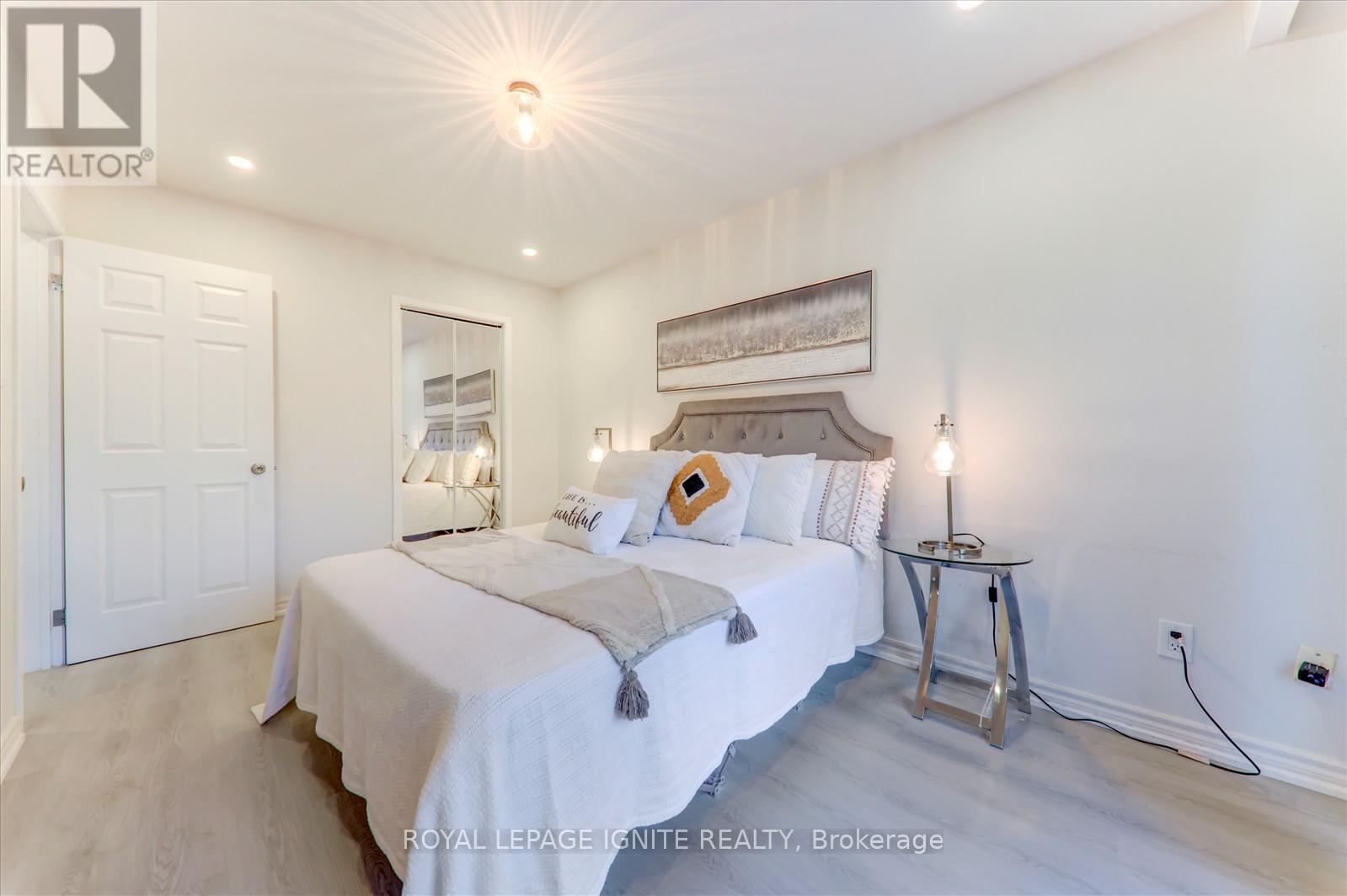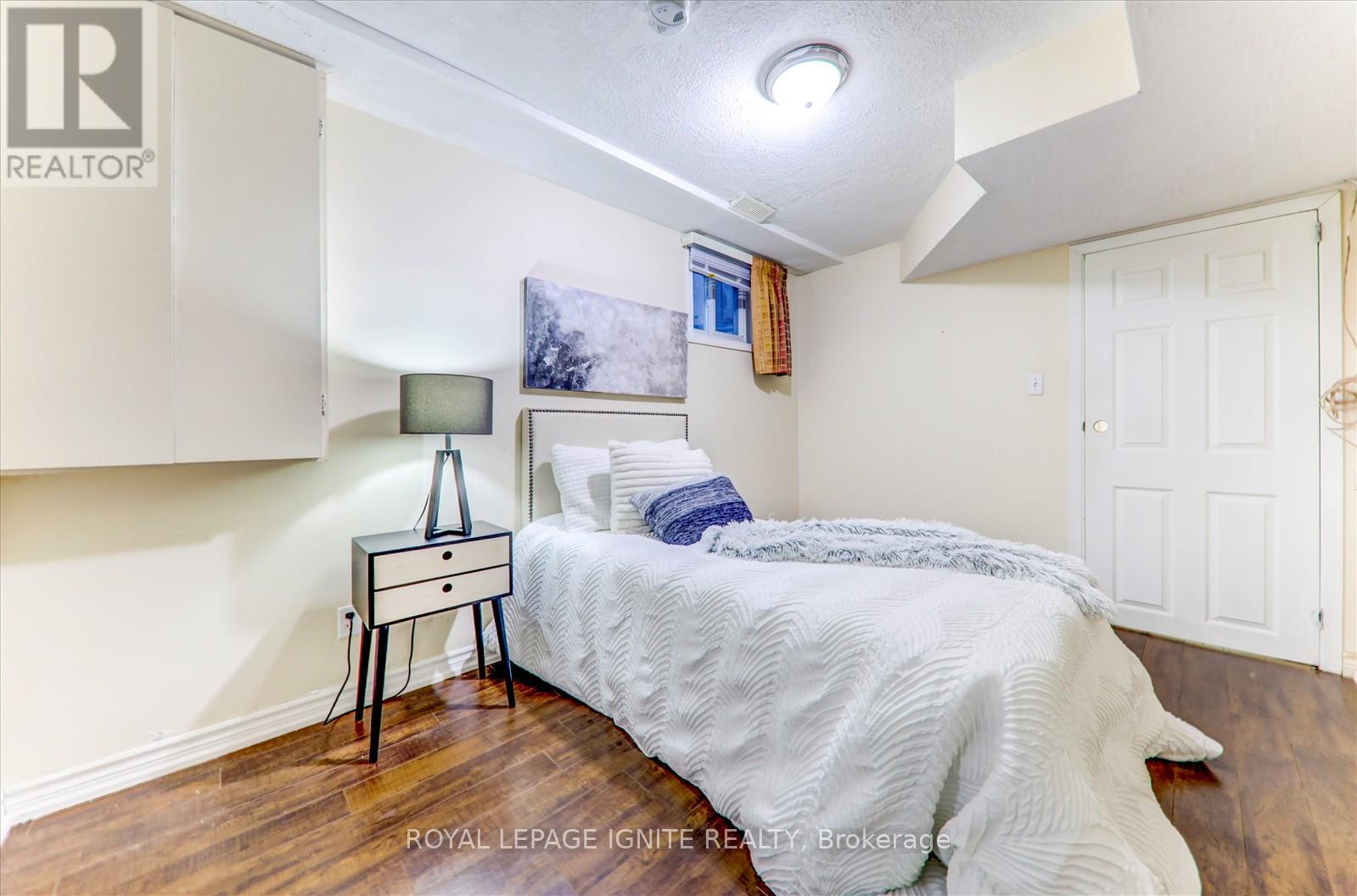4010 Ellesmere Road Toronto, Ontario M1C 1J2
$1,200,000
Welcome to this beautifully renovated 3+4 bedroom home, featuring a fully updated basement apartment with its own separate entrance. This property boasts two modern kitchens, perfect for multigenerational living or generating rental income. With a two-car garage and ample driveway space, parking is never a concern. Situated in a highly sought-after neighborhood, you'll be just steps away from the TTC ,minutes from the University of Toronto Scarborough and Centennial College, as well as retail shops. The GO Station is also within easy reach, and the location just off the 401 offers quick access to everything you need. Whether you're looking for a home with rental potential or a savvy investment, this property provides excellent value in a prime area. This is an opportunity not to be missed for discerning buyers! Features include S/S Gas Stove, S/S Fridge, S/S Dishwasher, Washer & Dryer, and additional appliances in the basement: Fridge and Stove. **** EXTRAS **** S/S Gas Stove, S/S Fridge, S/S Microwave ,S/S Dishwasher and Washer & Dryer (id:24801)
Property Details
| MLS® Number | E11910045 |
| Property Type | Single Family |
| Community Name | Highland Creek |
| ParkingSpaceTotal | 4 |
Building
| BathroomTotal | 2 |
| BedroomsAboveGround | 3 |
| BedroomsBelowGround | 4 |
| BedroomsTotal | 7 |
| ArchitecturalStyle | Bungalow |
| BasementFeatures | Apartment In Basement, Separate Entrance |
| BasementType | N/a |
| ConstructionStyleAttachment | Detached |
| CoolingType | Central Air Conditioning |
| ExteriorFinish | Brick |
| FireplacePresent | Yes |
| FlooringType | Hardwood, Ceramic, Laminate |
| FoundationType | Concrete |
| HeatingFuel | Natural Gas |
| HeatingType | Forced Air |
| StoriesTotal | 1 |
| Type | House |
| UtilityWater | Municipal Water |
Parking
| Attached Garage |
Land
| Acreage | No |
| Sewer | Sanitary Sewer |
| SizeDepth | 108 Ft ,4 In |
| SizeFrontage | 48 Ft ,9 In |
| SizeIrregular | 48.79 X 108.34 Ft |
| SizeTotalText | 48.79 X 108.34 Ft |
Rooms
| Level | Type | Length | Width | Dimensions |
|---|---|---|---|---|
| Basement | Family Room | 3.8 m | 5.24 m | 3.8 m x 5.24 m |
| Basement | Kitchen | 3.69 m | 3.9 m | 3.69 m x 3.9 m |
| Ground Level | Dining Room | 3.95 m | 2.7 m | 3.95 m x 2.7 m |
| Ground Level | Kitchen | 3.1 m | 2.44 m | 3.1 m x 2.44 m |
| Ground Level | Eating Area | 2.75 m | 2.35 m | 2.75 m x 2.35 m |
| Ground Level | Primary Bedroom | 3.96 m | 3.25 m | 3.96 m x 3.25 m |
| Ground Level | Bedroom 2 | 4.34 m | 2.74 m | 4.34 m x 2.74 m |
| Ground Level | Bedroom 3 | 2.87 m | 2.74 m | 2.87 m x 2.74 m |
Interested?
Contact us for more information
Uthayan Sivarajah
Broker
Raj Sivarajah
Broker








































