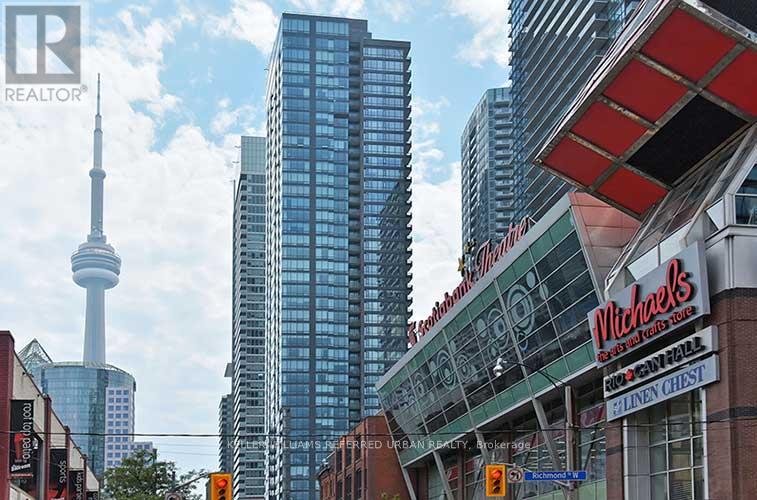4010 - 295 Adelaide Street W Toronto, Ontario M5V 0L4
$2,500 Monthly
Welcome to 295 Adelaide Street West 4010, this one-bedroom unit offers a total of 546 sq. ft. of balcony and a functional living space with a fully separate bedroom featuring a full closet and carpet. The kitchen includes granite counters and stainless steel appliances. Building amenities feature a 24-hour concierge, gym, and pool. Situated near two TTC stations and streetcar access, the area provides easy access to dining, shopping, and entertainment. No parking or locker included. **** EXTRAS **** Stainless steel appliances (fridge, stove, dishwasher, microwave range hood), washer/dryer, light fixtures, window coverings. (id:24801)
Property Details
| MLS® Number | C10409877 |
| Property Type | Single Family |
| Community Name | Waterfront Communities C1 |
| CommunityFeatures | Pet Restrictions |
| Features | Balcony |
| PoolType | Outdoor Pool |
Building
| BathroomTotal | 1 |
| BedroomsAboveGround | 1 |
| BedroomsTotal | 1 |
| Amenities | Security/concierge, Exercise Centre, Party Room |
| CoolingType | Central Air Conditioning |
| ExteriorFinish | Concrete |
| FlooringType | Hardwood, Tile, Carpeted |
| HeatingFuel | Electric |
| HeatingType | Forced Air |
| SizeInterior | 499.9955 - 598.9955 Sqft |
| Type | Apartment |
Land
| Acreage | No |
Rooms
| Level | Type | Length | Width | Dimensions |
|---|---|---|---|---|
| Flat | Living Room | 5.33 m | 2.96 m | 5.33 m x 2.96 m |
| Flat | Dining Room | 5.33 m | 2.96 m | 5.33 m x 2.96 m |
| Flat | Kitchen | 2.28 m | 1.98 m | 2.28 m x 1.98 m |
| Flat | Primary Bedroom | 3.05 m | 2.88 m | 3.05 m x 2.88 m |
Interested?
Contact us for more information
Kenneth Yim
Broker of Record
156 Duncan Mill Rd Unit 1
Toronto, Ontario M3B 3N2



























