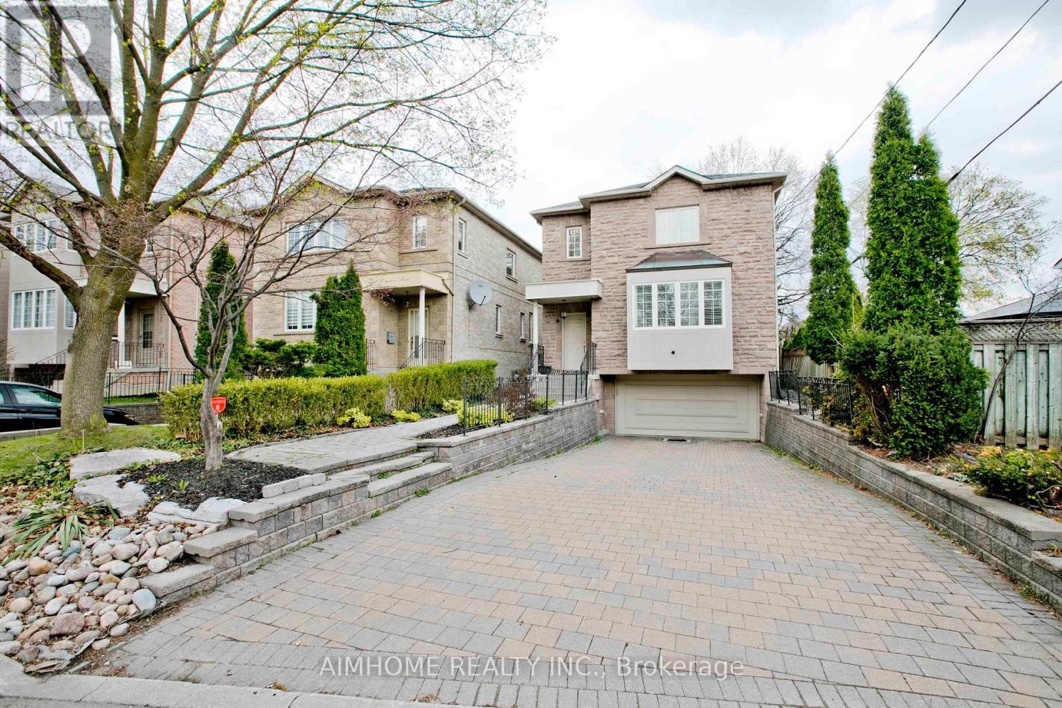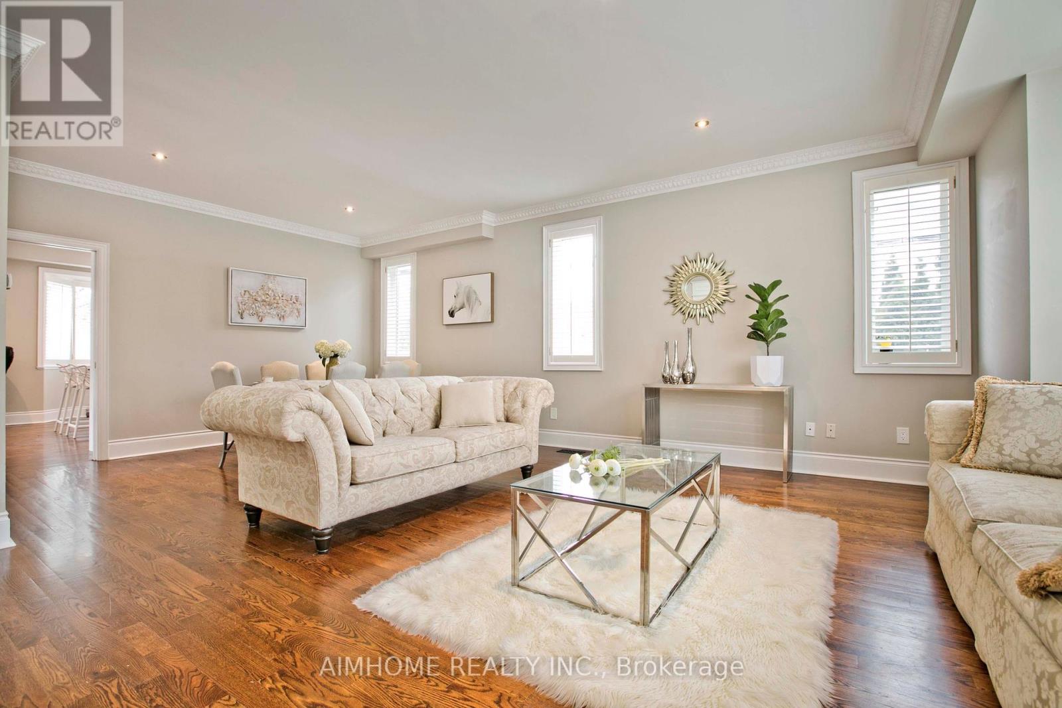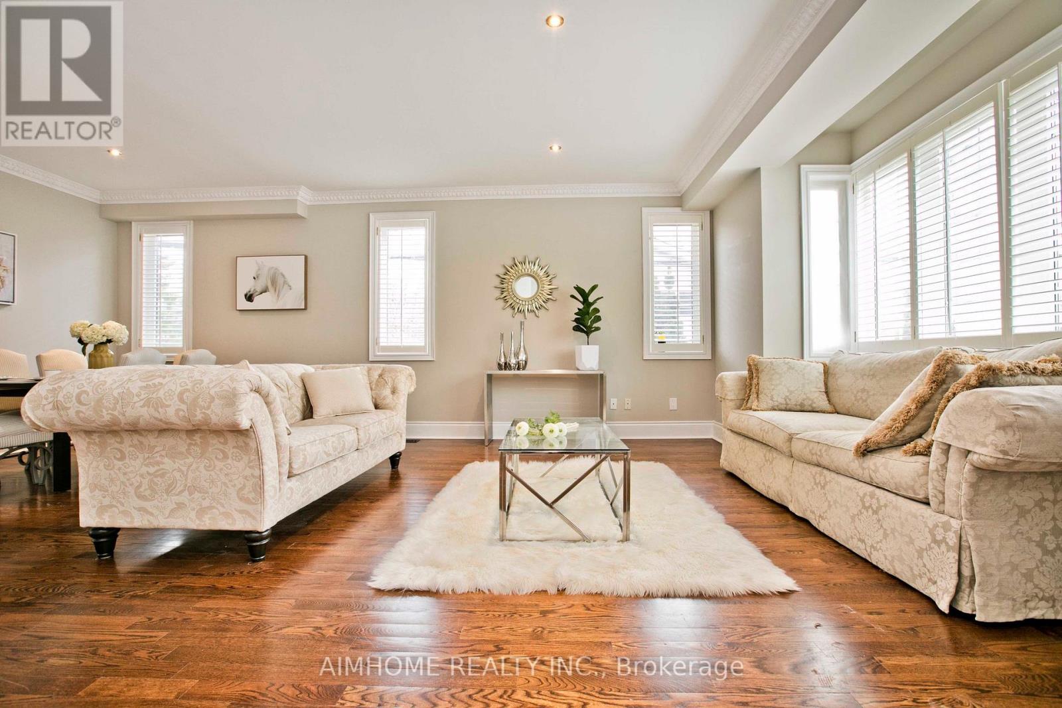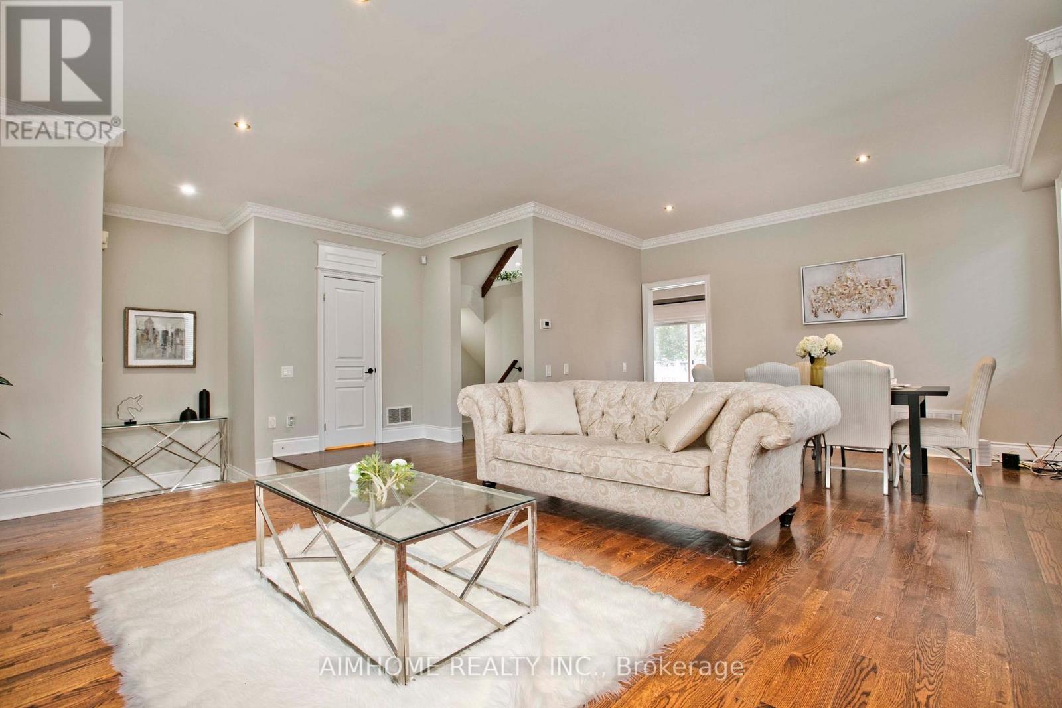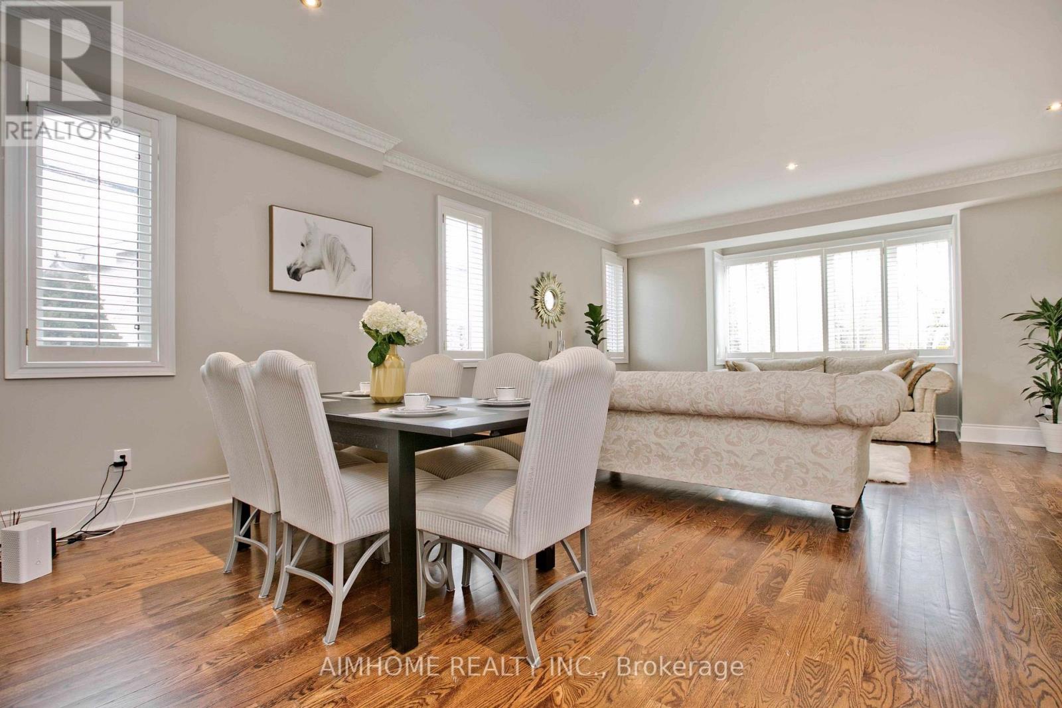401 Longmore Street Toronto, Ontario M2N 5C2
5 Bedroom
4 Bathroom
2,000 - 2,500 ft2
Fireplace
Central Air Conditioning
Forced Air
Landscaped
$1,999,000
**High Ranking School Zone --Earl Haig Secondary School**Southwest Facing Spacious, Bright Cozy 4 Bedrooms HomeWith Fin. W/O Bsmt. Main Floor 9' Ceiling & Pot Lights. Newly Renovated ,Oak Staircase W/IronPickets & Large Window. Crown Moulding & Hardwood Flooring Thru-Out. Gourmet Kitchen W/HighEnd Extended Cabinet, Skylight On The 2nd Floor. Long Interlock Driveway Park 4 Cars. WalkingDistance To Yonge St. & Subway Stations. Close To All Amenities. (id:24801)
Property Details
| MLS® Number | C12367652 |
| Property Type | Single Family |
| Community Name | Willowdale East |
| Equipment Type | Water Heater |
| Parking Space Total | 6 |
| Rental Equipment Type | Water Heater |
| Structure | Deck |
Building
| Bathroom Total | 4 |
| Bedrooms Above Ground | 4 |
| Bedrooms Below Ground | 1 |
| Bedrooms Total | 5 |
| Amenities | Fireplace(s) |
| Appliances | Garage Door Opener Remote(s), Range, Dishwasher, Dryer, Stove, Washer, Window Coverings, Refrigerator |
| Basement Development | Finished |
| Basement Features | Walk Out |
| Basement Type | N/a (finished) |
| Construction Style Attachment | Detached |
| Cooling Type | Central Air Conditioning |
| Exterior Finish | Stone |
| Fireplace Present | Yes |
| Flooring Type | Marble, Hardwood, Vinyl |
| Foundation Type | Concrete |
| Half Bath Total | 1 |
| Heating Fuel | Natural Gas |
| Heating Type | Forced Air |
| Stories Total | 2 |
| Size Interior | 2,000 - 2,500 Ft2 |
| Type | House |
| Utility Water | Municipal Water |
Parking
| Attached Garage | |
| Garage |
Land
| Acreage | No |
| Landscape Features | Landscaped |
| Sewer | Sanitary Sewer |
| Size Depth | 98 Ft ,7 In |
| Size Frontage | 35 Ft |
| Size Irregular | 35 X 98.6 Ft |
| Size Total Text | 35 X 98.6 Ft |
Rooms
| Level | Type | Length | Width | Dimensions |
|---|---|---|---|---|
| Second Level | Primary Bedroom | 4.88 m | 3.51 m | 4.88 m x 3.51 m |
| Second Level | Bedroom 2 | 3.96 m | 3.66 m | 3.96 m x 3.66 m |
| Second Level | Bedroom 3 | 3.66 m | 3.35 m | 3.66 m x 3.35 m |
| Second Level | Bedroom 4 | 3.51 m | 2.93 m | 3.51 m x 2.93 m |
| Basement | Recreational, Games Room | 3.96 m | 3.35 m | 3.96 m x 3.35 m |
| Main Level | Foyer | 1.83 m | 1.22 m | 1.83 m x 1.22 m |
| Main Level | Living Room | 5.18 m | 4.57 m | 5.18 m x 4.57 m |
| Main Level | Dining Room | 4.57 m | 3.05 m | 4.57 m x 3.05 m |
| Main Level | Kitchen | 4.57 m | 3.66 m | 4.57 m x 3.66 m |
| Main Level | Family Room | 4.27 m | 3.35 m | 4.27 m x 3.35 m |
Utilities
| Cable | Available |
| Electricity | Available |
| Sewer | Available |
Contact Us
Contact us for more information
Lan Weng
Broker
Aimhome Realty Inc.
(416) 490-0880
(416) 490-8850
www.aimhomerealty.ca/


