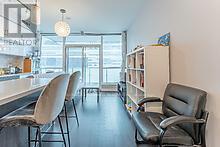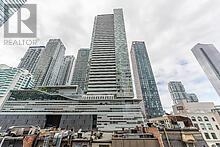401 - 8 Mercer Street Toronto, Ontario M5V 0C4
2 Bedroom
1 Bathroom
600 - 699 ft2
Central Air Conditioning
Forced Air
$622,000Maintenance, Water, Common Area Maintenance, Insurance
$389.39 Monthly
Maintenance, Water, Common Area Maintenance, Insurance
$389.39 MonthlyThe Mercer Residence At King West Village, Heart of Entertainment District & Close To Financial, Fashion District, Great Restaurants, TTC At The Door Step. Across The Street To Underground Path To St. Andrew Subway. 1 Bedroom + Study. A Luxurious 567 Sqft Living Space w/68 Sqft Open Balcony to Enjoy. Unit features a large center island / breakfast bar and beautiful Laminate Flooring throughout. A well maintained unit facing north-east with bright sunlight in morning. (id:24801)
Property Details
| MLS® Number | C10419948 |
| Property Type | Single Family |
| Community Name | Waterfront Communities C1 |
| Amenities Near By | Public Transit |
| Community Features | Pet Restrictions |
| Features | Balcony |
Building
| Bathroom Total | 1 |
| Bedrooms Above Ground | 1 |
| Bedrooms Below Ground | 1 |
| Bedrooms Total | 2 |
| Amenities | Exercise Centre, Party Room, Visitor Parking, Storage - Locker, Security/concierge |
| Cooling Type | Central Air Conditioning |
| Exterior Finish | Brick Facing |
| Fire Protection | Security Guard, Security System |
| Flooring Type | Hardwood, Ceramic |
| Heating Fuel | Natural Gas |
| Heating Type | Forced Air |
| Size Interior | 600 - 699 Ft2 |
| Type | Apartment |
Parking
| Underground |
Land
| Acreage | No |
| Land Amenities | Public Transit |
Rooms
| Level | Type | Length | Width | Dimensions |
|---|---|---|---|---|
| Flat | Great Room | 4.24 m | 5 m | 4.24 m x 5 m |
| Flat | Kitchen | 4.24 m | 5 m | 4.24 m x 5 m |
| Flat | Primary Bedroom | 2.87 m | 3.05 m | 2.87 m x 3.05 m |
| Flat | Den | Measurements not available |
Contact Us
Contact us for more information
Pushpa Dhawan
Salesperson
www.pushpadhawan.com/
www.facebook.com/pushpahomelife
www.linkedin.com/in/pushpadhawan/
Homelife/romano Realty Ltd.
3500 Dufferin St., Ste. 101
Toronto, Ontario M3K 1N2
3500 Dufferin St., Ste. 101
Toronto, Ontario M3K 1N2
(416) 635-1232
(416) 636-0246
www.homeliferomano.com/






















