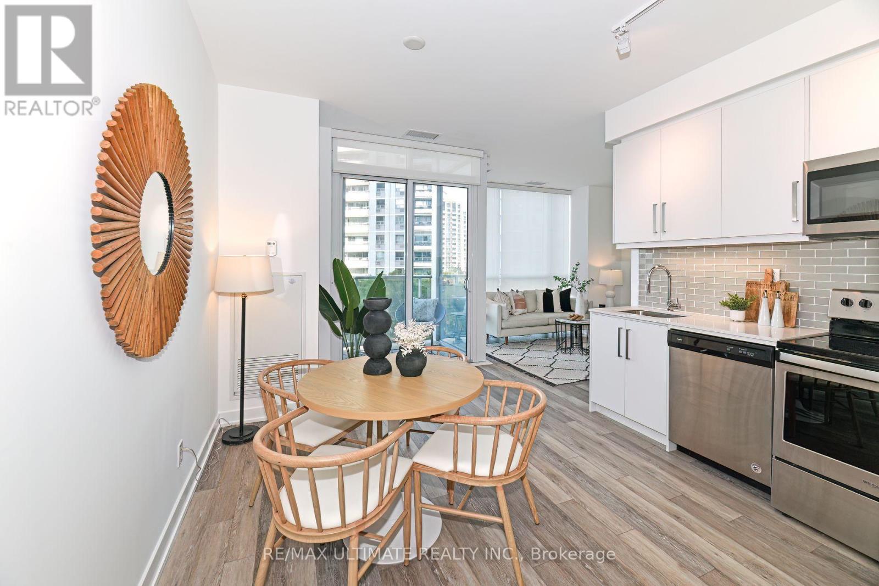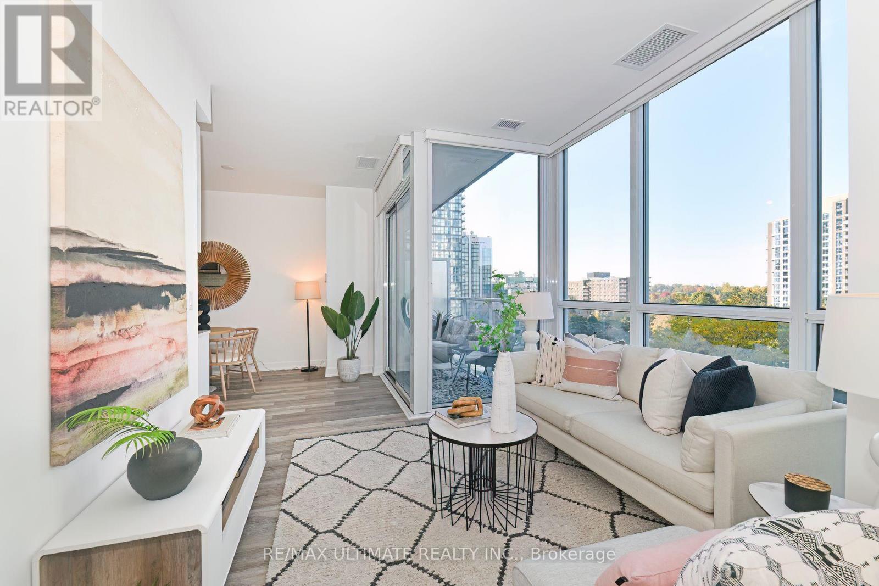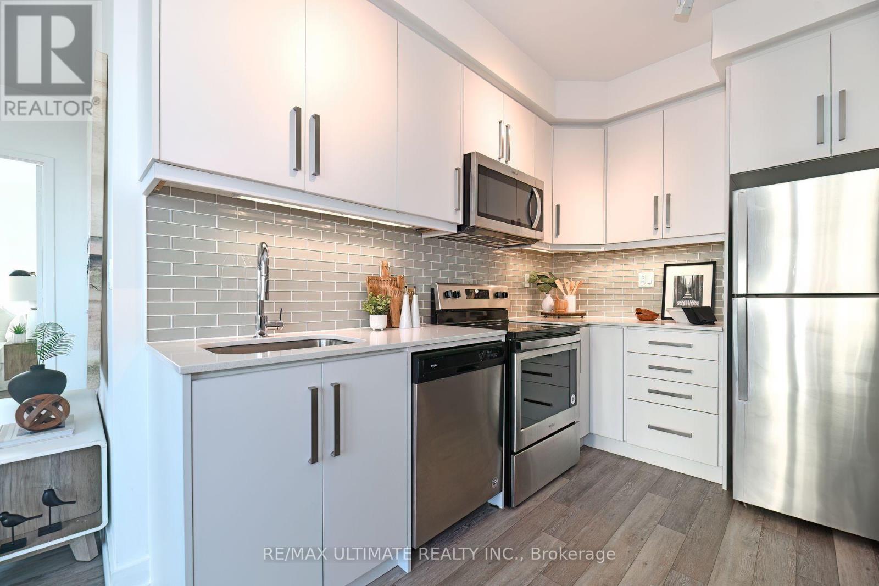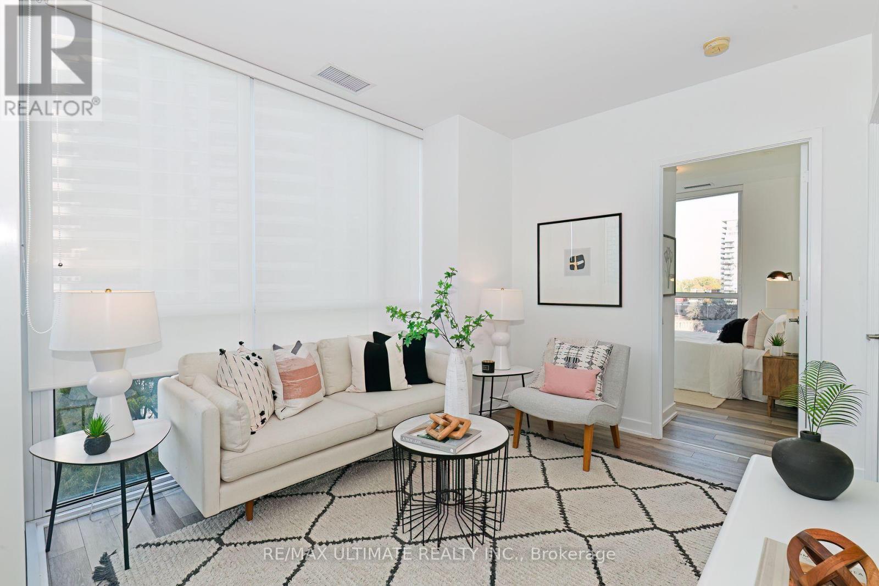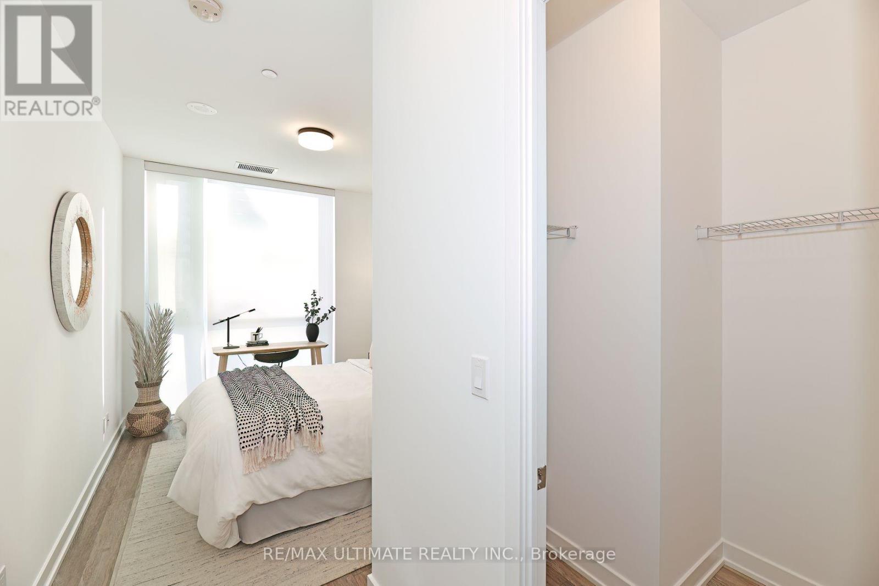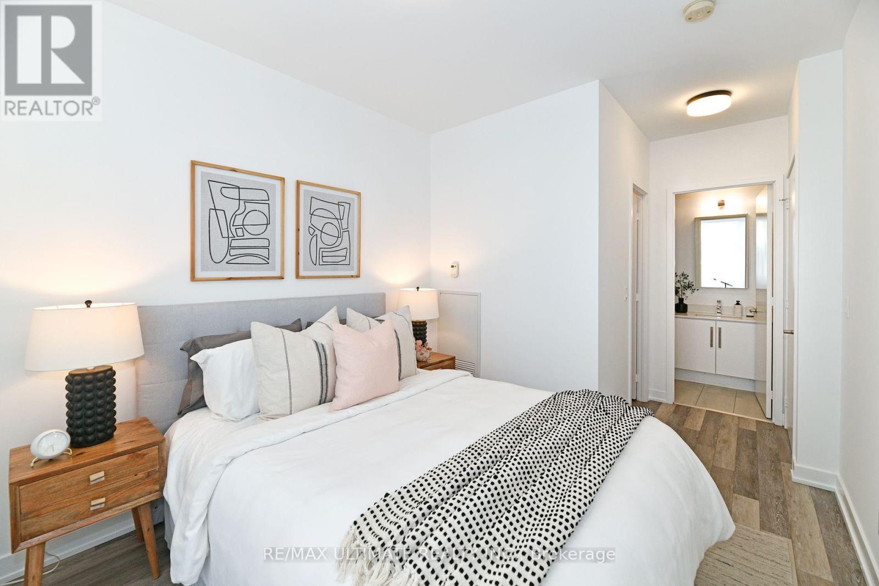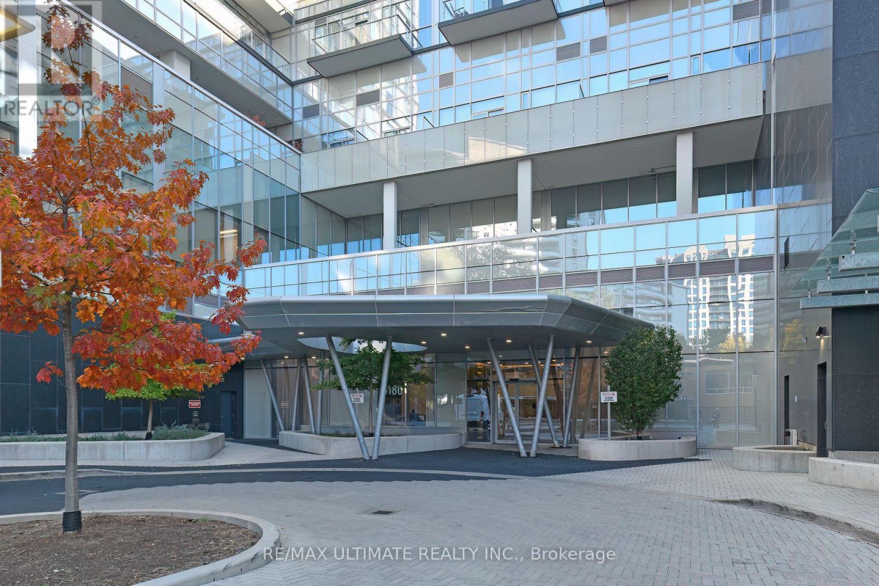401 - 5180 Yonge Street Toronto, Ontario M2N 0K5
$860,000Maintenance, Heat, Insurance, Common Area Maintenance, Water, Parking
$852.91 Monthly
Maintenance, Heat, Insurance, Common Area Maintenance, Water, Parking
$852.91 Monthly***Live at the heart of NYC North York Centre. Excellent investment to live in or rent out. Steps to everything North Toronto has to offer. TTC, Grocery, Resto's & Cafes, and every amenity imaginable its all just steps away. Perfect floor plan with a beautiful View. Enjoy tons of natural light in this spacious north & west corner suite. Enjoy a private balcony with a 4-season's view over Gibson House & Parkette. **Bonus** 2nd Parking Spot & 2nd Locker* Come see the stunning finishes including sleek stone countertops, spacious kitchen and both bathrooms. Open layout, with windows all around, including both bedrooms. The primary bedroom features a walk-in closet & separate HVAC unit. Enjoy access to amenities like a Fully-equipped Gym, 24hr Concierge, a chic party room, an outdoor terrace with comfy outdoor furniture & more!! Plus, you'll have your own his-and-hers, side by side 2x parking spots and 2 x storage lockers. And for added convenience, it's just a short drive to the Highway/401. Come experience urban living at its best right here in North York! Shows Very Well. **See Floorplan Attached or Ask L.A to Send. **** EXTRAS **** S/S Fridge, Stove, Dishwasher & Microwave. Washer & Dryer. Lots Of Kitchen Cabinets. Roller Blinds On All Windows. (id:24801)
Property Details
| MLS® Number | C9508296 |
| Property Type | Single Family |
| Community Name | Willowdale West |
| Amenities Near By | Public Transit |
| Community Features | Pet Restrictions |
| Features | Balcony, Carpet Free, In Suite Laundry |
| Parking Space Total | 2 |
Building
| Bathroom Total | 2 |
| Bedrooms Above Ground | 2 |
| Bedrooms Total | 2 |
| Amenities | Exercise Centre, Party Room, Security/concierge, Storage - Locker |
| Appliances | Sauna |
| Cooling Type | Central Air Conditioning |
| Exterior Finish | Concrete |
| Fire Protection | Smoke Detectors |
| Flooring Type | Laminate, Concrete |
| Heating Fuel | Natural Gas |
| Heating Type | Forced Air |
| Size Interior | 800 - 899 Ft2 |
| Type | Apartment |
Parking
| Underground |
Land
| Acreage | No |
| Land Amenities | Public Transit |
Rooms
| Level | Type | Length | Width | Dimensions |
|---|---|---|---|---|
| Main Level | Living Room | 3.4 m | 3 m | 3.4 m x 3 m |
| Main Level | Dining Room | 4 m | 3.6 m | 4 m x 3.6 m |
| Main Level | Kitchen | 4 m | 3.6 m | 4 m x 3.6 m |
| Main Level | Primary Bedroom | 3.2 m | 2.9 m | 3.2 m x 2.9 m |
| Main Level | Bedroom 2 | 3.1 m | 2.8 m | 3.1 m x 2.8 m |
| Main Level | Other | Measurements not available |
Contact Us
Contact us for more information
Suzanne Keen
Salesperson
www.suzannekeen.com/
@suzannekeenrealestate/
836 Dundas St West
Toronto, Ontario M6J 1V5
(416) 530-1080
(416) 530-4733
www.RemaxUltimate.com


