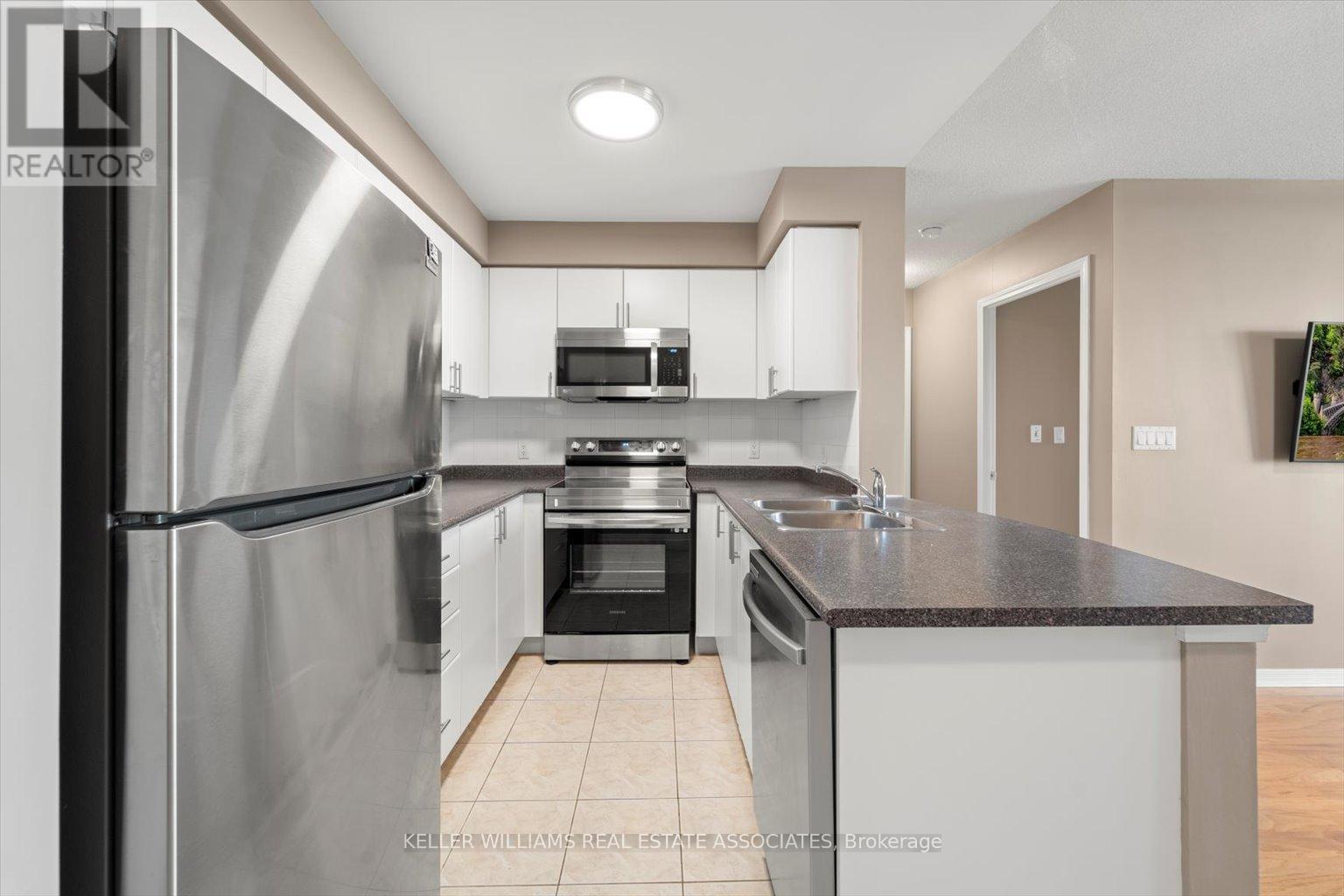401 - 4879 Kimbermount Avenue Mississauga, Ontario L5M 7R8
$526,900Maintenance, Heat, Electricity, Water, Common Area Maintenance, Insurance, Parking
$613 Monthly
Maintenance, Heat, Electricity, Water, Common Area Maintenance, Insurance, Parking
$613 MonthlyWelcome to Unit 401 at 4879 Kimbermount Ave, The 'Papillion Place'. This 1 Bedroom + 1 Bathroom 4th Floor Unit Is Perfect For First Time Buyers Looking To Take Advantage Of An Opportunistic Market. In Excellent Condition And Well Maintained. Functional Layout Spans 620Square Feet Excluding Your Balcony. New Stainless Steel Appliances (2023), Parking, and Locker. Notoriously Well-Managed Building With 24/7Concierge And Fantastic Amenities, Including Indoor Pool & Jacuzzi, Gym, Party/Billiards Room, And Terraces With BBQs For The Summer Months. Make Your Life Easier With An Unbeatable Mississauga Location. Just Minutes From Square One, Credit Valley Hospital, University of Toronto - Mississauga, Major Highways (403, 407. QEW), Transit (Multiple GO Stations/Bus Stops In Close Proximity). (id:24801)
Property Details
| MLS® Number | W10433962 |
| Property Type | Single Family |
| Community Name | Central Erin Mills |
| Community Features | Pet Restrictions |
| Features | Balcony |
| Parking Space Total | 1 |
Building
| Bathroom Total | 1 |
| Bedrooms Above Ground | 1 |
| Bedrooms Total | 1 |
| Amenities | Storage - Locker, Security/concierge |
| Appliances | Dryer, Microwave, Range, Refrigerator, Stove, Washer, Window Coverings |
| Cooling Type | Central Air Conditioning |
| Exterior Finish | Brick |
| Flooring Type | Hardwood, Ceramic, Carpeted |
| Heating Fuel | Natural Gas |
| Heating Type | Forced Air |
| Size Interior | 600 - 699 Ft2 |
| Type | Apartment |
Parking
| Underground |
Land
| Acreage | No |
Rooms
| Level | Type | Length | Width | Dimensions |
|---|---|---|---|---|
| Main Level | Living Room | 3.14 m | 3.12 m | 3.14 m x 3.12 m |
| Main Level | Dining Room | 3.12 m | 1.52 m | 3.12 m x 1.52 m |
| Main Level | Kitchen | 4.07 m | 2.42 m | 4.07 m x 2.42 m |
| Main Level | Primary Bedroom | 4.17 m | 2.92 m | 4.17 m x 2.92 m |
Contact Us
Contact us for more information
Kate Peterson
Salesperson
www.petersonteam.ca/
www.facebook.com/katepetersonteam
twitter.com/KPetersonTeam
www.linkedin.com/in/katepetersonteam
103 Lakeshore Rd East
Mississauga, Ontario L5G 1E2
(905) 278-8866
(905) 278-8881
Nicholas Anthony D'agostino
Salesperson
petersonteam.ca/
https//facebook.com/katepetersonteam
103 Lakeshore Rd East
Mississauga, Ontario L5G 1E2
(905) 278-8866
(905) 278-8881





















