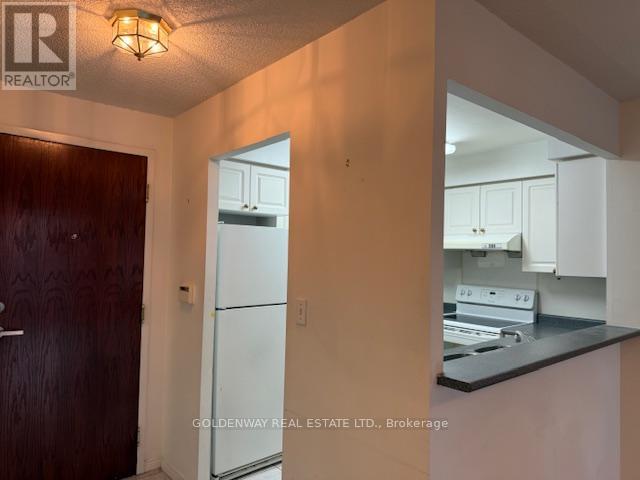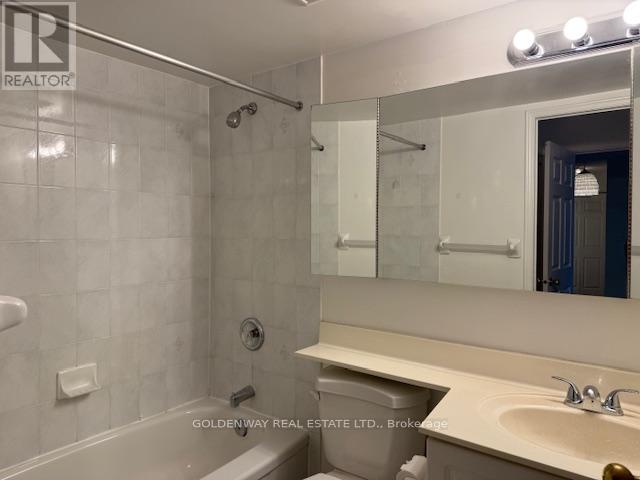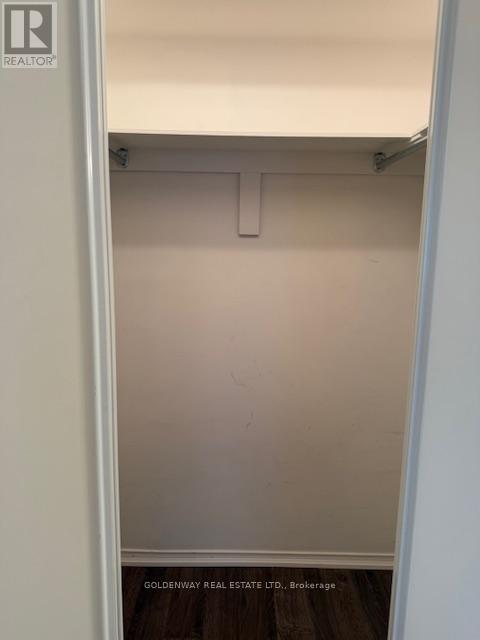401 - 39 Pemberton Avenue Toronto, Ontario M2M 4L6
$678,000Maintenance, Heat, Electricity, Water, Common Area Maintenance, Insurance, Parking
$906.53 Monthly
Maintenance, Heat, Electricity, Water, Common Area Maintenance, Insurance, Parking
$906.53 MonthlyConvenient Location, Public Transportation (TTC, VIVA, GO, etc.) At Yonge/Finch, Direct Access to Finch Subway From Condo Building, Walk to All Amenities: Groceries, Restaurants, Stores. Well Maintained Building and Great Management, 24 Hours Concierge, Pets Free/Smoke Free/ Quiet Building, Bright West Facing View, One Parking and One Locker Included. Maintenance Fee Includes: All Heat, Hydro, Water. *Top School Area: Earl Haig Secondary School.* **** EXTRAS **** Fridge, Stove, Build In Dishwasher, Washer, Dryer, All ELFs, All Window Coverings. (id:24801)
Property Details
| MLS® Number | C11906038 |
| Property Type | Single Family |
| Community Name | Newtonbrook East |
| Community Features | Pets Not Allowed |
| Features | Balcony, Carpet Free |
| Parking Space Total | 1 |
Building
| Bathroom Total | 2 |
| Bedrooms Above Ground | 2 |
| Bedrooms Total | 2 |
| Amenities | Storage - Locker |
| Cooling Type | Central Air Conditioning |
| Exterior Finish | Concrete |
| Flooring Type | Laminate, Ceramic |
| Heating Fuel | Natural Gas |
| Heating Type | Forced Air |
| Size Interior | 800 - 899 Ft2 |
| Type | Apartment |
Parking
| Underground |
Land
| Acreage | No |
Rooms
| Level | Type | Length | Width | Dimensions |
|---|---|---|---|---|
| Flat | Living Room | 5.64 m | 3.35 m | 5.64 m x 3.35 m |
| Flat | Kitchen | 2.74 m | 2.44 m | 2.74 m x 2.44 m |
| Flat | Primary Bedroom | 4.57 m | 3.23 m | 4.57 m x 3.23 m |
| Flat | Bedroom 2 | 3.84 m | 2.62 m | 3.84 m x 2.62 m |
Contact Us
Contact us for more information
Macy Siu Ming Chiang
Salesperson
3390 Midland Ave Suite 7
Toronto, Ontario M1V 5K3
(905) 604-5600
(905) 604-5699























