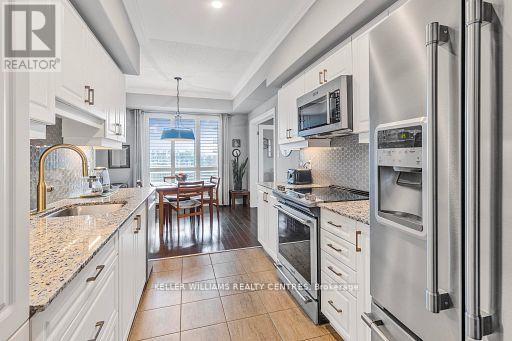401 - 306 Essa Road Barrie, Ontario L9J 0H5
$695,000Maintenance, Water, Common Area Maintenance, Insurance, Parking
$714.17 Monthly
Maintenance, Water, Common Area Maintenance, Insurance, Parking
$714.17 MonthlyRare Find premium End Unit with spacious 1454 SQFT Condo With 2 deeded parking spot and one Locker in a desirable Gallery Condominiums in Barrie with 11000 SQFT rooftop Patio overlooking Kempenfelt Bay and downtown Barrie, conveniently close to HWY 400 and essential amenities, minutes away from Trails and forested parklands. Interior has lots of upgrades, in-suite Laundry., prime bedroom with an in-suite Bathroom, a beautiful Den with French doors , 9' Ceiling with pot lights, hardwood floors, Quartz Countertop in the kitchen, Crown Moulding, Large private Balcony with enough space for BBQ and patio set. A beautiful lovely place to call home and a must see! **** EXTRAS **** Crown Moulding, Rounded Walls, Hardwood Floors, California Shutters Through out ,Access to 11000 SQF Rooftop Balcony. (id:24801)
Property Details
| MLS® Number | S11917443 |
| Property Type | Single Family |
| Community Name | Holly |
| AmenitiesNearBy | Public Transit, Park |
| CommunityFeatures | Pet Restrictions |
| Features | Ravine, In Suite Laundry |
| ParkingSpaceTotal | 2 |
Building
| BathroomTotal | 2 |
| BedroomsAboveGround | 3 |
| BedroomsTotal | 3 |
| Amenities | Visitor Parking, Fireplace(s), Storage - Locker |
| Appliances | Dishwasher, Dryer, Microwave, Refrigerator, Stove, Washer |
| CoolingType | Central Air Conditioning |
| ExteriorFinish | Brick |
| FireplacePresent | Yes |
| FireplaceTotal | 1 |
| FlooringType | Carpeted, Hardwood |
| HeatingFuel | Natural Gas |
| HeatingType | Forced Air |
| SizeInterior | 1399.9886 - 1598.9864 Sqft |
| Type | Apartment |
Parking
| Underground |
Land
| Acreage | No |
| LandAmenities | Public Transit, Park |
| ZoningDescription | Ep, Ra2-2 |
Rooms
| Level | Type | Length | Width | Dimensions |
|---|---|---|---|---|
| Main Level | Primary Bedroom | 5.28 m | 3.92 m | 5.28 m x 3.92 m |
| Main Level | Bedroom 2 | 4.7 m | 3.68 m | 4.7 m x 3.68 m |
| Main Level | Den | 3.63 m | 2.57 m | 3.63 m x 2.57 m |
| Main Level | Living Room | 5.09 m | 5.84 m | 5.09 m x 5.84 m |
| Main Level | Dining Room | 3.4 m | 3.02 m | 3.4 m x 3.02 m |
| Main Level | Bathroom | 2.52 m | 2.04 m | 2.52 m x 2.04 m |
| Main Level | Bathroom | 1.59 m | 2.27 m | 1.59 m x 2.27 m |
https://www.realtor.ca/real-estate/27788718/401-306-essa-road-barrie-holly-holly
Interested?
Contact us for more information
Pooneh Ghodrat
Salesperson
117 Wellington St E
Aurora, Ontario L4G 1H9























