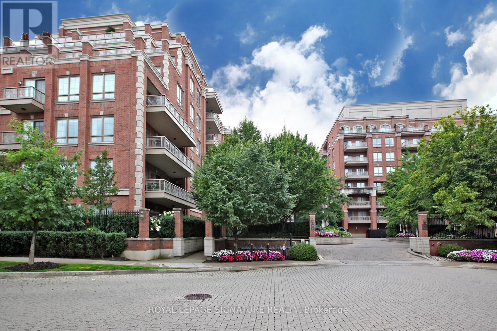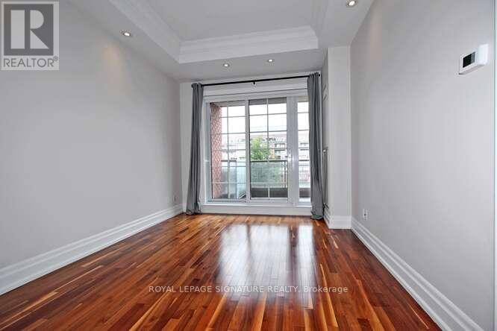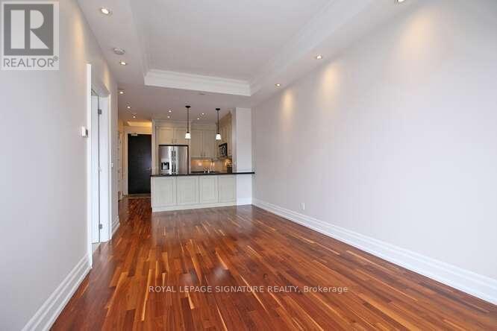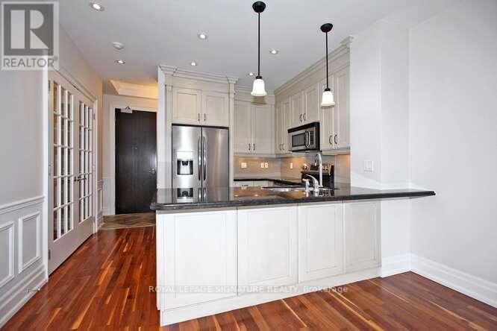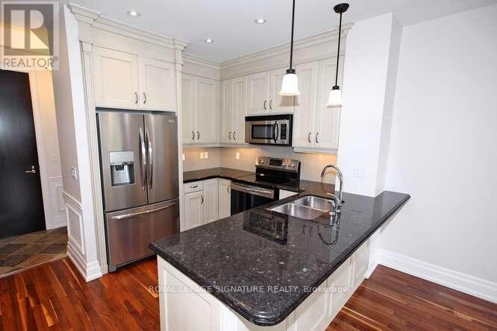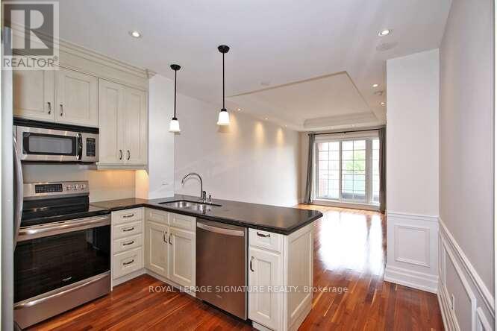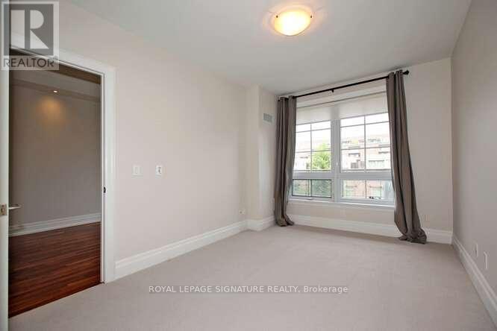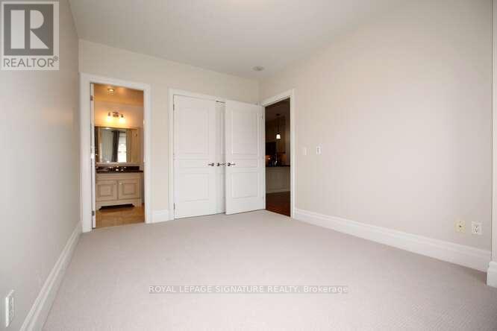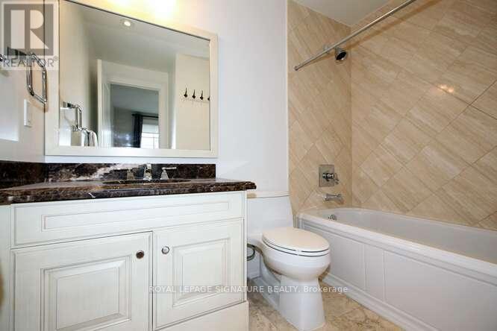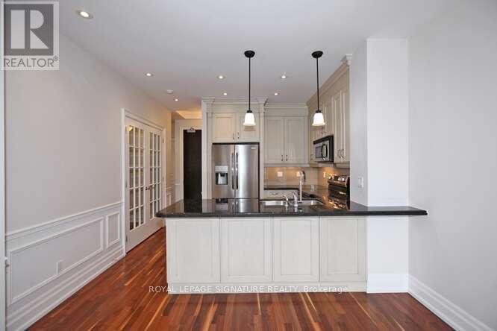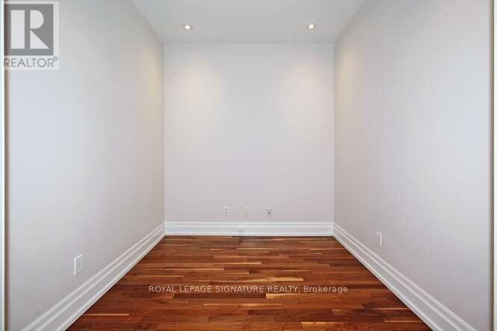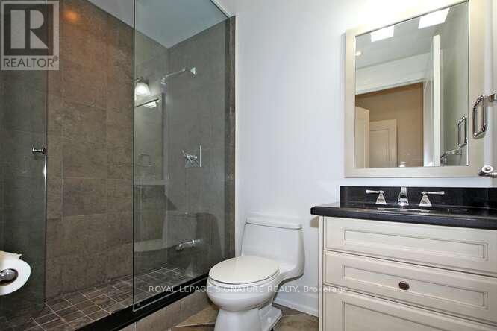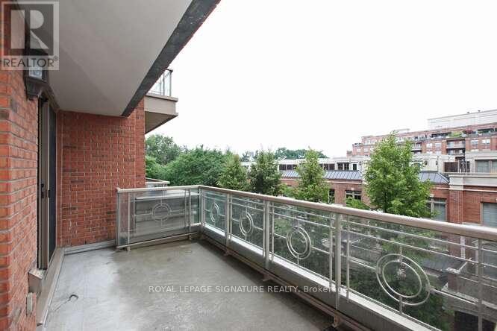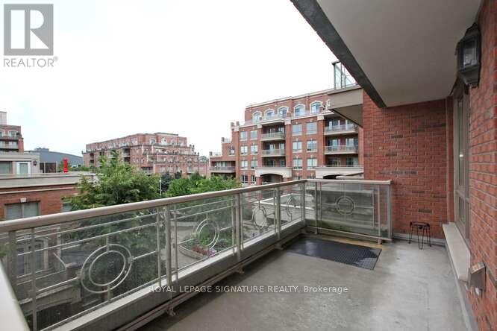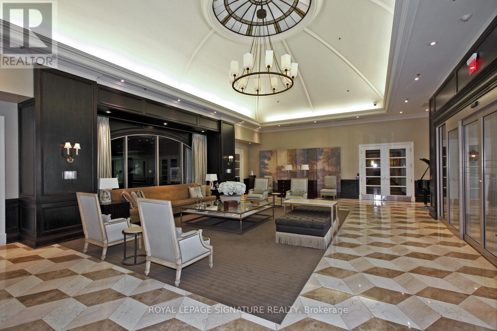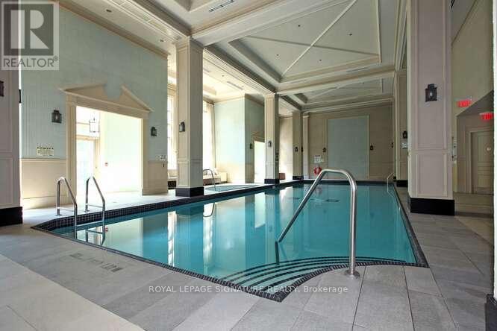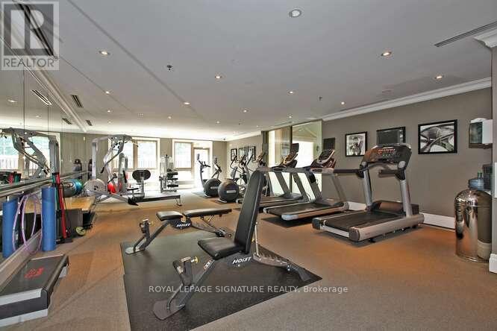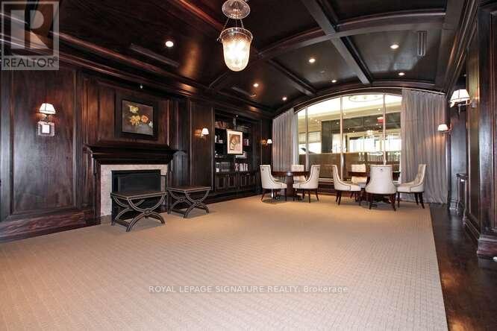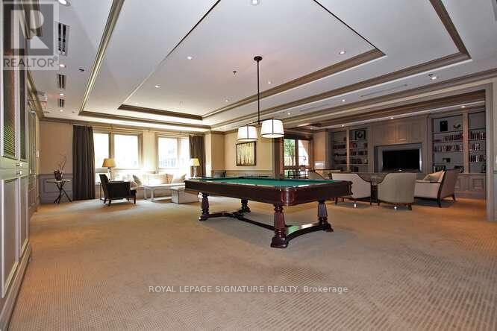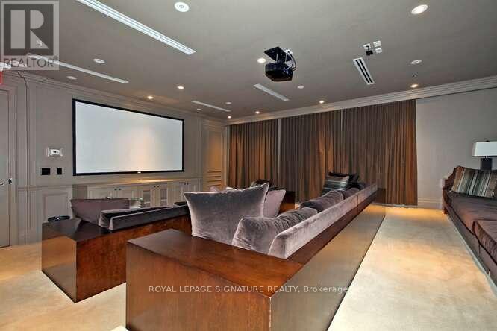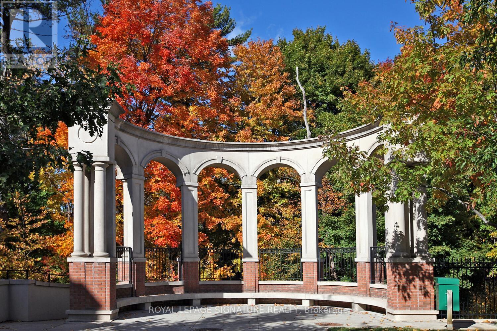401 - 20 Burkebrook Place Toronto, Ontario M4G 0A1
$3,200 Monthly
Premium 824 sq.ft. 1 bedroom + den with 2 full bathrooms in prestigious Kilgour Estate! This stunning suite features a beautiful foyer with wainscotting, double closet, 3 piece bathroom and laundry. Beautiful kitchen with stainless steel appliances, granite counters and breakfast bar. Living/dining with 10 ft. coffered ceilings, pot lights and walk-out to large east facing terrace with gas line for bbq. Spacious primary bedroom with double closet and 4 piece ensuite. Large den with french doors and pot lights perfect for work from home. Parking and locker included. Elegant building with lux amenities including gym, indoor pool, party room, library, guest suites, visitor parking, 24 hour concierge + +. Steps to spectacular ravine walking trails, TTC, Sunnybrook Hospital, shops on Bayview + more! (id:24801)
Property Details
| MLS® Number | C12446736 |
| Property Type | Single Family |
| Community Name | Bridle Path-Sunnybrook-York Mills |
| Amenities Near By | Hospital, Park, Public Transit, Schools |
| Community Features | Pets Not Allowed |
| Features | Ravine, Balcony |
| Parking Space Total | 1 |
| Pool Type | Indoor Pool |
Building
| Bathroom Total | 2 |
| Bedrooms Above Ground | 1 |
| Bedrooms Below Ground | 1 |
| Bedrooms Total | 2 |
| Amenities | Security/concierge, Exercise Centre, Visitor Parking, Storage - Locker |
| Cooling Type | Central Air Conditioning |
| Exterior Finish | Brick |
| Flooring Type | Hardwood, Carpeted |
| Heating Fuel | Natural Gas |
| Heating Type | Heat Pump |
| Size Interior | 800 - 899 Ft2 |
| Type | Apartment |
Parking
| Underground | |
| Garage |
Land
| Acreage | No |
| Land Amenities | Hospital, Park, Public Transit, Schools |
Rooms
| Level | Type | Length | Width | Dimensions |
|---|---|---|---|---|
| Flat | Foyer | 1.45 m | 4.07 m | 1.45 m x 4.07 m |
| Flat | Kitchen | 3.02 m | 2.63 m | 3.02 m x 2.63 m |
| Flat | Living Room | 6.12 m | 3.07 m | 6.12 m x 3.07 m |
| Flat | Dining Room | 6.12 m | 3.07 m | 6.12 m x 3.07 m |
| Flat | Primary Bedroom | 4.27 m | 3.04 m | 4.27 m x 3.04 m |
| Flat | Den | 2.35 m | 2.57 m | 2.35 m x 2.57 m |
Contact Us
Contact us for more information
Jennifer Johnson
Salesperson
8 Sampson Mews Suite 201 The Shops At Don Mills
Toronto, Ontario M3C 0H5
(416) 443-0300
(416) 443-8619


