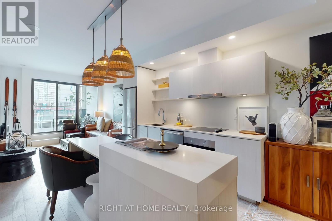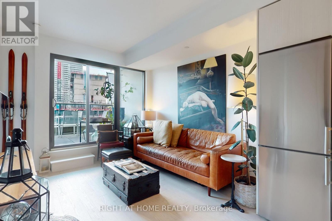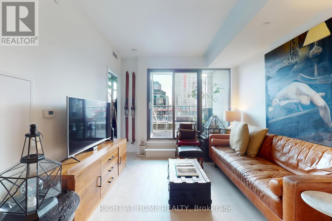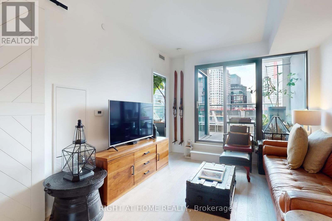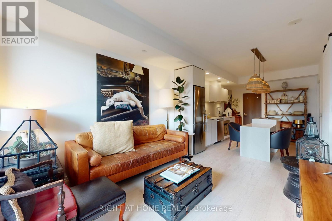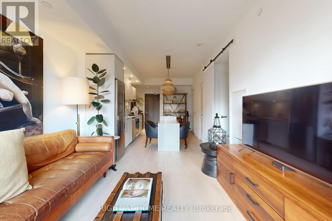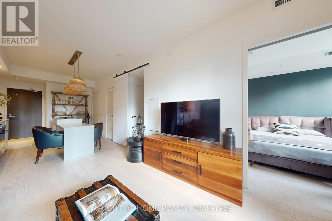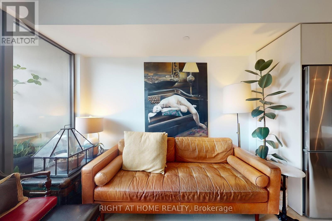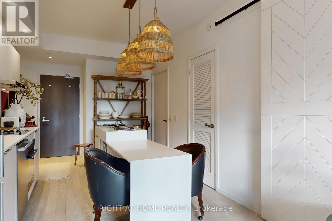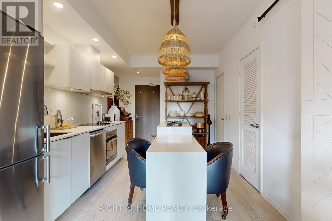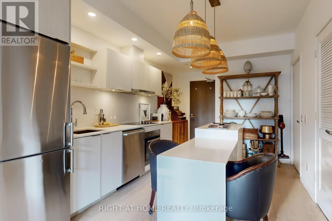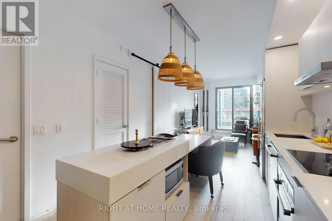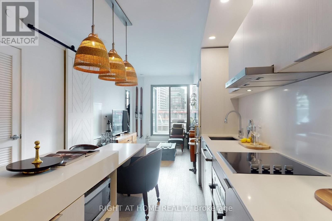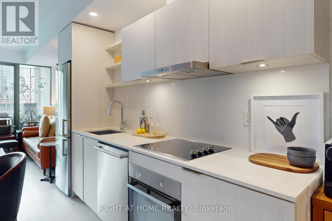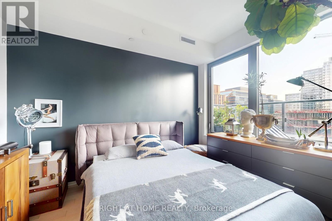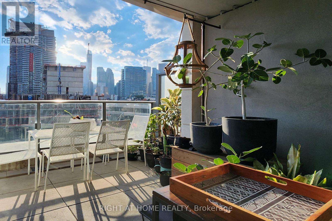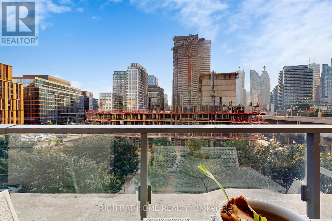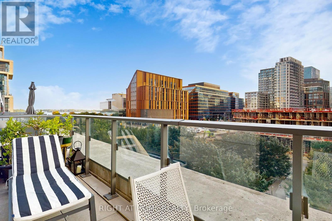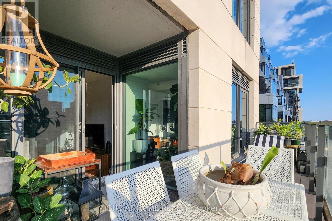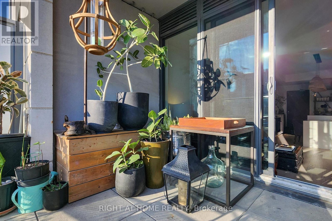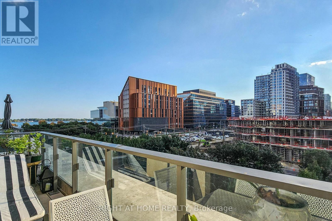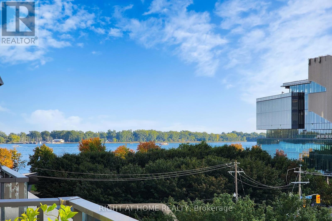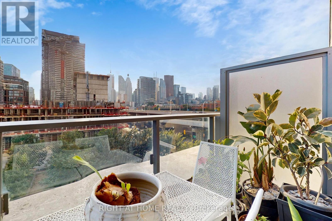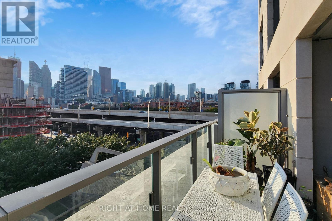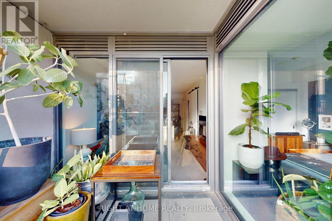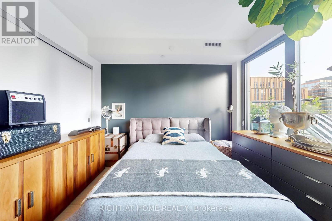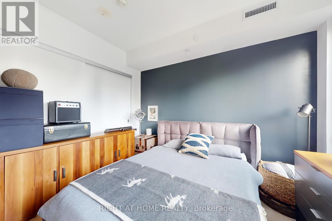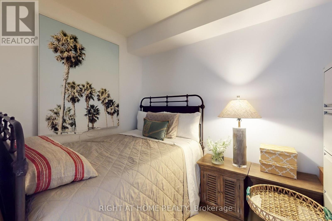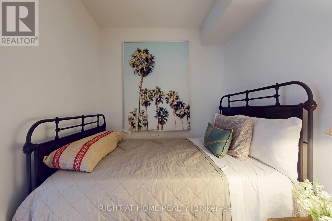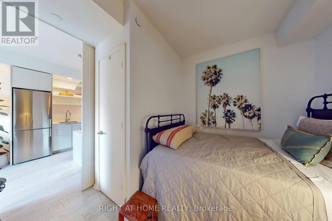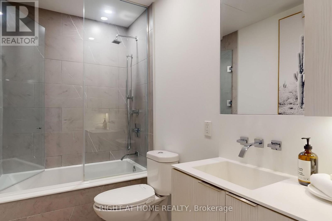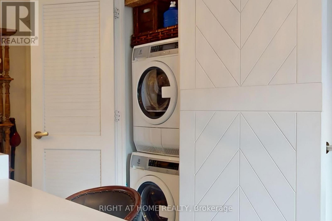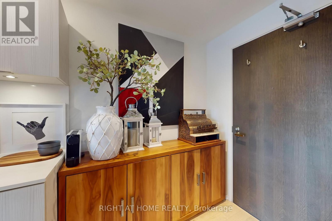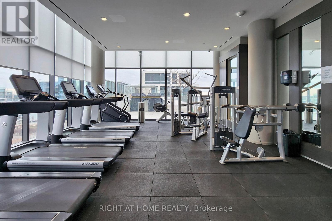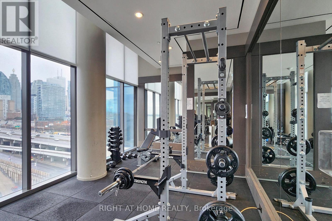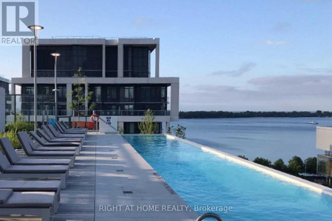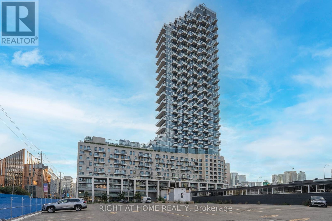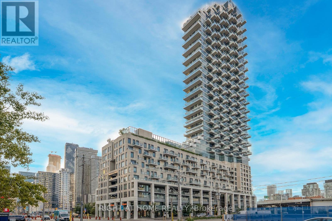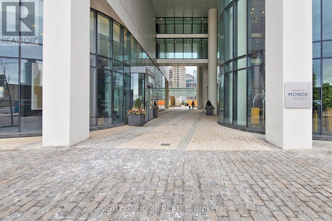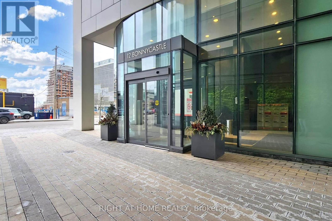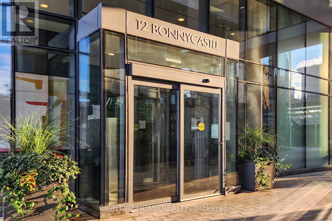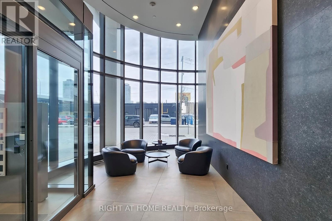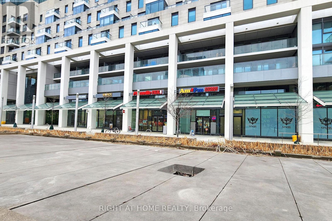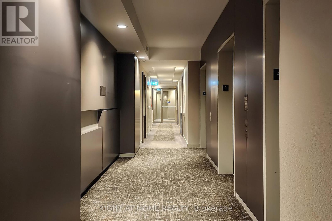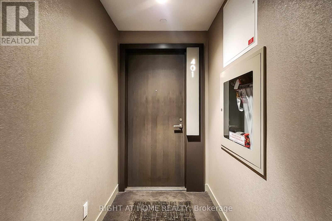401 - 12 Bonnycastle Street Toronto, Ontario M5A 0C8
$689,900Maintenance, Common Area Maintenance, Insurance, Parking
$628.08 Monthly
Maintenance, Common Area Maintenance, Insurance, Parking
$628.08 MonthlyThoughtfully designed with a sleek, minimalist touch, this 1 Bedroom + Den balances style and function with ease. Almost 700 Sq Ft of intentional and well-designed living space that is bright and sophisticated. A fresh contemporary kitchen (with large island!) that is perfect for everyday cooking and dining, a large bedroom drenched in natural light, and a den that is the ultimate flex space - perfectly sized for an extra bedroom, or use as a home office! At the end of a long day, enjoy dinner or drinks on your oversized balcony with views of the lake and city skyline. This is not just a condo, its a lifestyle. Literally steps to Lake Ontario, you are close to all amenities: Huge Loblaws and LCBO minutes away, Easy Access To Sugar Beach, Distillery District, George Brown College, St. Lawrence Market, Dvp & Gardiner! Ttc At Door Steps! Great Building In this Waterfront Community. A Must See. (id:24801)
Property Details
| MLS® Number | C12404000 |
| Property Type | Single Family |
| Community Name | Waterfront Communities C8 |
| Amenities Near By | Park, Public Transit |
| Community Features | Pet Restrictions |
| Parking Space Total | 1 |
| Pool Type | Outdoor Pool |
| View Type | View, Lake View |
| Water Front Type | Waterfront |
Building
| Bathroom Total | 1 |
| Bedrooms Above Ground | 1 |
| Bedrooms Below Ground | 1 |
| Bedrooms Total | 2 |
| Age | 6 To 10 Years |
| Amenities | Security/concierge, Exercise Centre, Party Room, Storage - Locker |
| Appliances | Range, All, Sauna |
| Cooling Type | Central Air Conditioning |
| Flooring Type | Hardwood |
| Heating Fuel | Natural Gas |
| Heating Type | Forced Air |
| Size Interior | 600 - 699 Ft2 |
| Type | Apartment |
Parking
| Underground | |
| Garage |
Land
| Acreage | No |
| Land Amenities | Park, Public Transit |
Rooms
| Level | Type | Length | Width | Dimensions |
|---|---|---|---|---|
| Ground Level | Living Room | 7.62 m | 3.24 m | 7.62 m x 3.24 m |
| Ground Level | Dining Room | 7.62 m | 3.24 m | 7.62 m x 3.24 m |
| Ground Level | Kitchen | 7.62 m | 3.24 m | 7.62 m x 3.24 m |
| Ground Level | Primary Bedroom | 3.34 m | 3.34 m | 3.34 m x 3.34 m |
| Ground Level | Den | 3.2 m | 2.13 m | 3.2 m x 2.13 m |
Contact Us
Contact us for more information
Jarrod Edwin Armstrong
Salesperson
www.thearmstrongteam.ca/
www.facebook.com/armstrongteamtoronto/
twitter.com/ArmstrongTeamTO
www.linkedin.com/in/jarrod-armstrong-b9b366135/?ppe=1
1396 Don Mills Rd Unit B-121
Toronto, Ontario M3B 0A7
(416) 391-3232
(416) 391-0319
www.rightathomerealty.com/
Karolina Armstrong
Broker
www.youtube.com/embed/OXQJLhJNN9Y
thearmstrongteam.ca/
www.facebook.com/armstrongteamtoronto/
twitter.com/ArmstrongTeamTO
ca.linkedin.com/in/jarrod-armstrong-b9b366135
1396 Don Mills Rd Unit B-121
Toronto, Ontario M3B 0A7
(416) 391-3232
(416) 391-0319
www.rightathomerealty.com/


