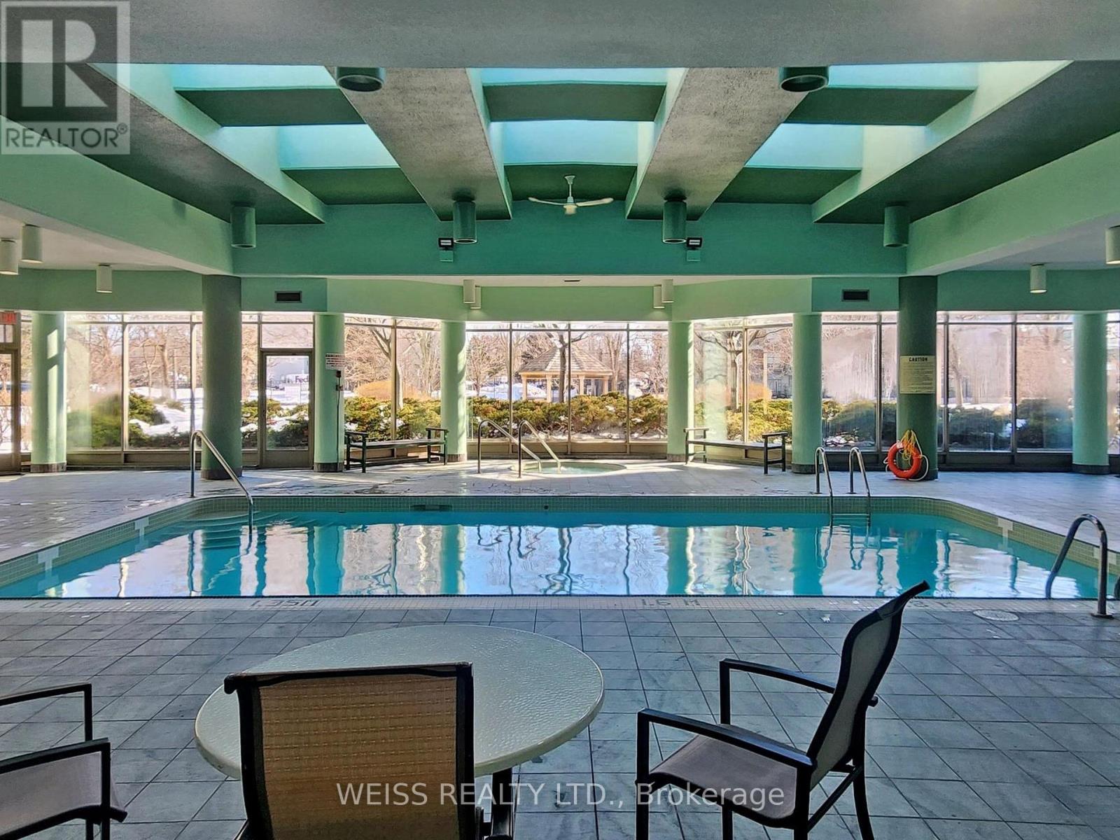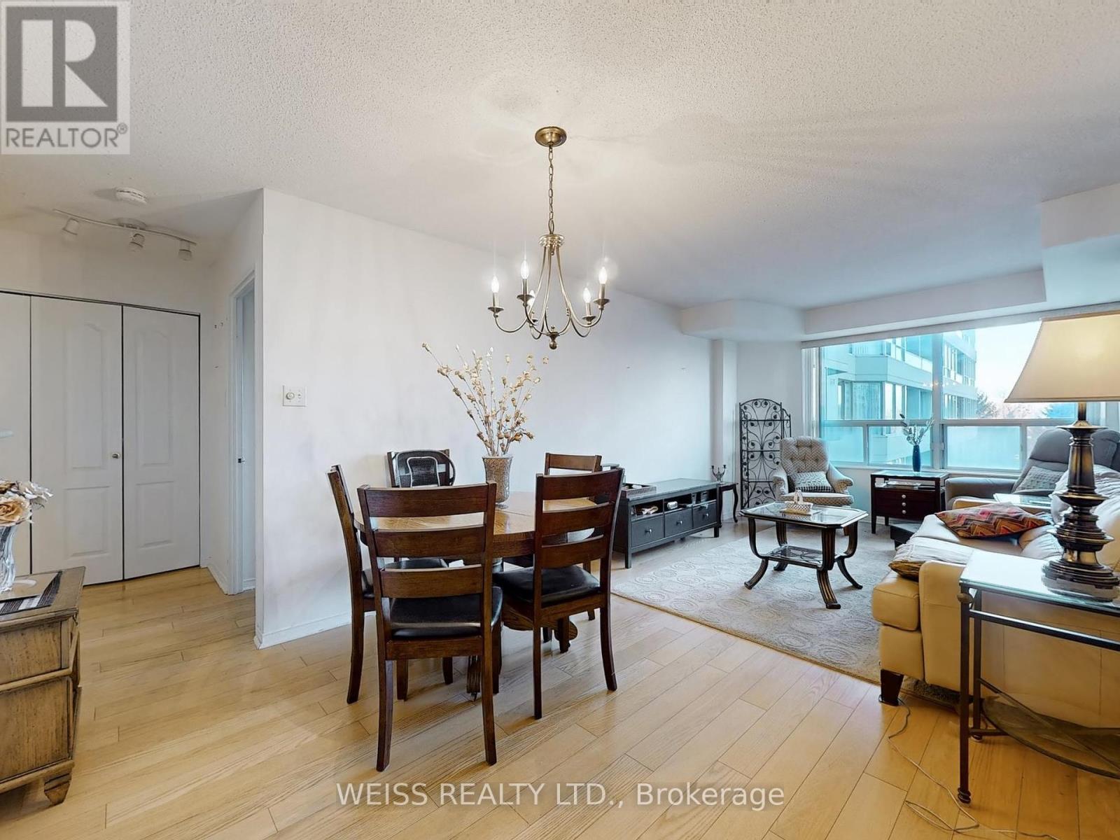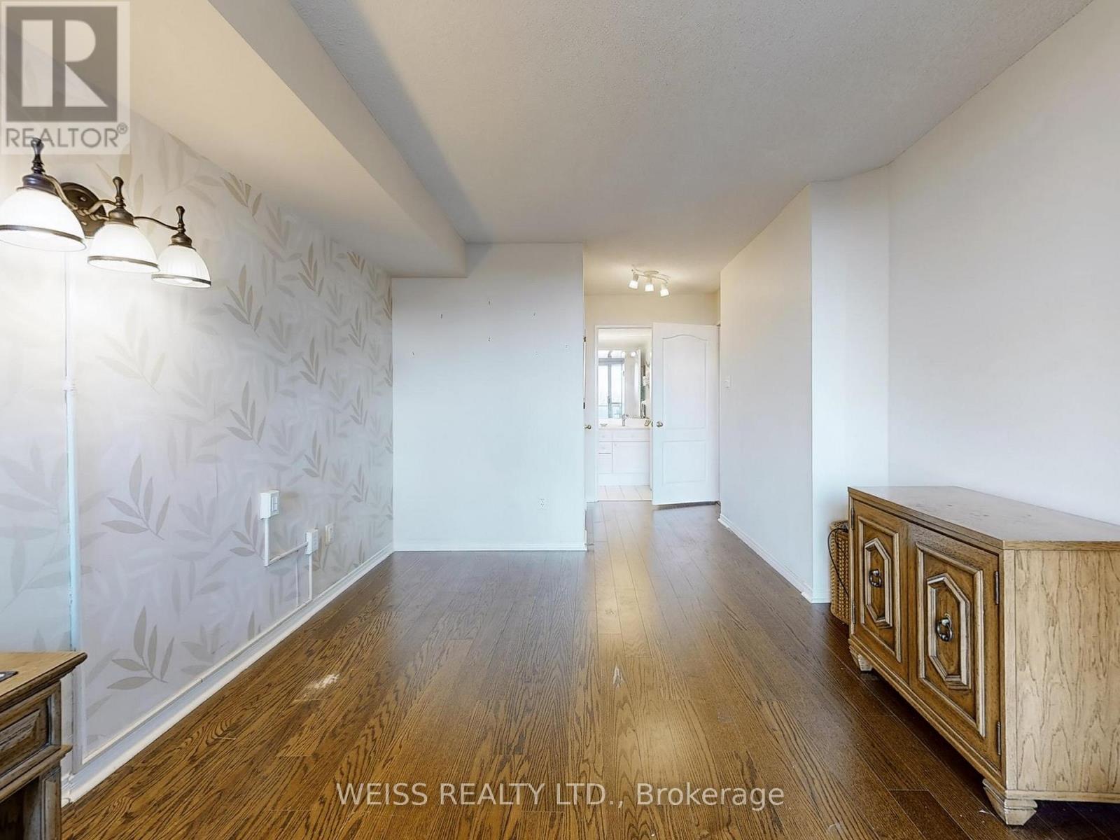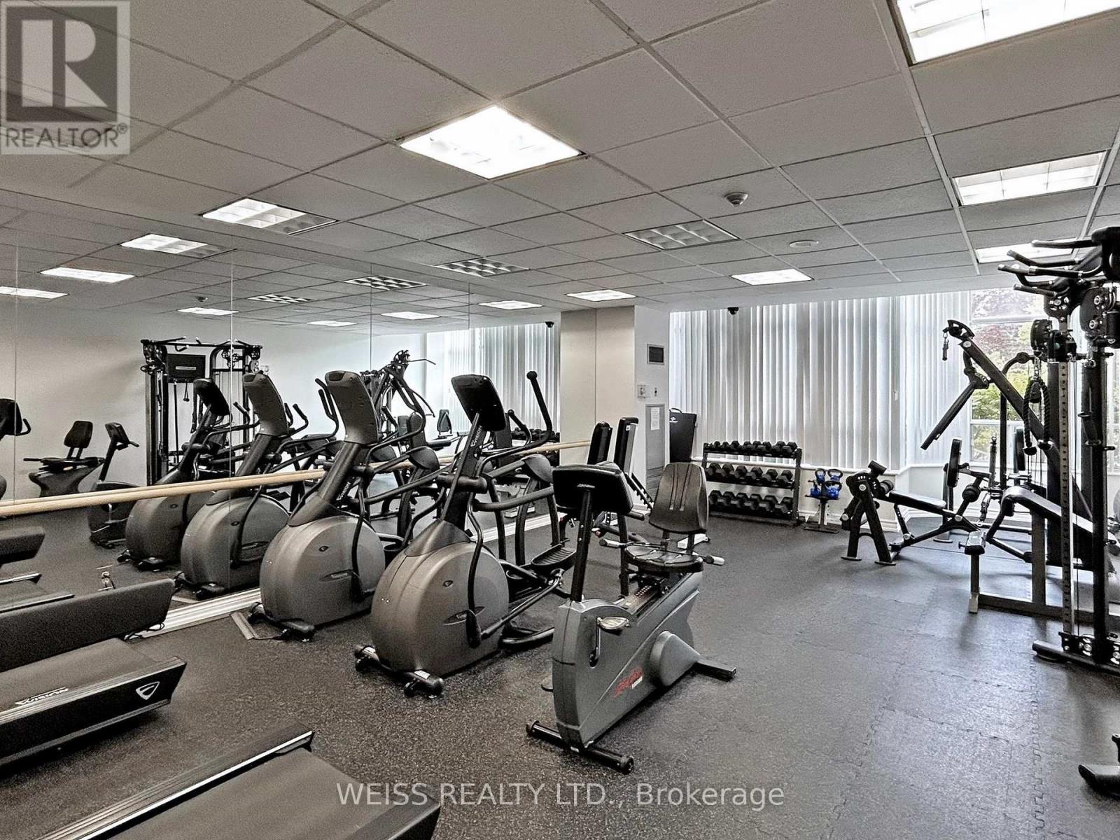401 - 11 Townsgate Drive Vaughan, Ontario L4J 8G4
$629,000Maintenance, Heat, Electricity, Water, Cable TV, Common Area Maintenance, Insurance, Parking
$915.66 Monthly
Maintenance, Heat, Electricity, Water, Cable TV, Common Area Maintenance, Insurance, Parking
$915.66 MonthlyLuxury living with 5 star amenities including 24 hr. concierge, impressive entrance, indoor pool and hot tub, gym, tennis courts and much more. 2 bedrooms and 2 bathrooms provide comfortable and ample livable space. Primary bedroom has 4 pcs ensuite and large Walk in closet. All utilities, Rogers Ignite internet, full cable, Crave are included. Conveniently located near public transit, shopping and dining. Just minutes from the Promenade and Centrepoint Malls. Make this your dream suite. (id:24801)
Property Details
| MLS® Number | N11964781 |
| Property Type | Single Family |
| Community Name | Crestwood-Springfarm-Yorkhill |
| Community Features | Pet Restrictions |
| Features | Balcony, In Suite Laundry |
| Parking Space Total | 1 |
Building
| Bathroom Total | 2 |
| Bedrooms Above Ground | 2 |
| Bedrooms Total | 2 |
| Amenities | Storage - Locker |
| Appliances | Dishwasher, Dryer, Refrigerator, Stove, Window Coverings |
| Cooling Type | Central Air Conditioning |
| Exterior Finish | Concrete |
| Half Bath Total | 1 |
| Heating Fuel | Natural Gas |
| Heating Type | Forced Air |
| Size Interior | 900 - 999 Ft2 |
| Type | Apartment |
Parking
| Underground |
Land
| Acreage | No |
Rooms
| Level | Type | Length | Width | Dimensions |
|---|---|---|---|---|
| Flat | Bedroom | 6.2 m | 3.18 m | 6.2 m x 3.18 m |
| Flat | Primary Bedroom | 4.67 m | 2.74 m | 4.67 m x 2.74 m |
| Flat | Living Room | 6.78 m | 3.45 m | 6.78 m x 3.45 m |
| Flat | Dining Room | Measurements not available | ||
| Flat | Eating Area | 1.7 m | 1.73 m | 1.7 m x 1.73 m |
| Other | Kitchen | 2.74 m | 2.41 m | 2.74 m x 2.41 m |
Contact Us
Contact us for more information
Michael S. Weiss
Broker of Record
(416) 636-6800
www.weissrealty.com/
332 Marlee Avenue
Toronto, Ontario M6B 3H8
(416) 636-6800
www.weissrealty.com







































