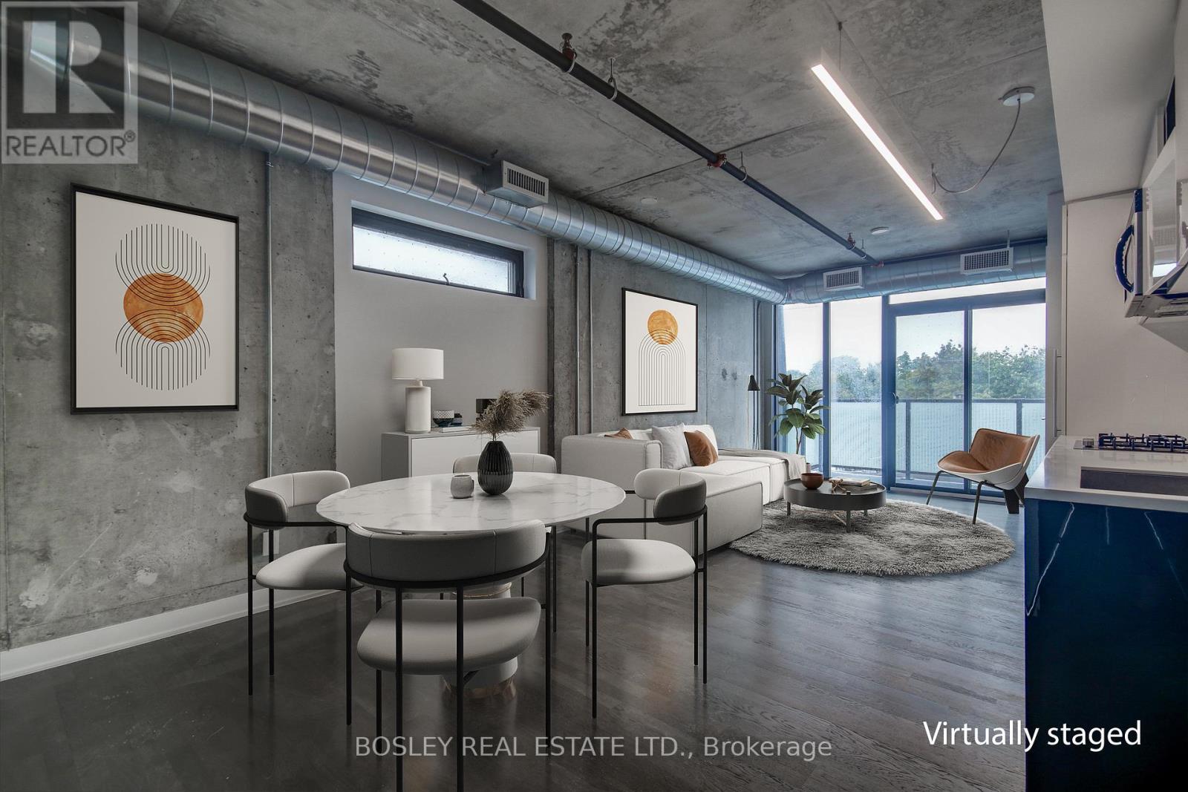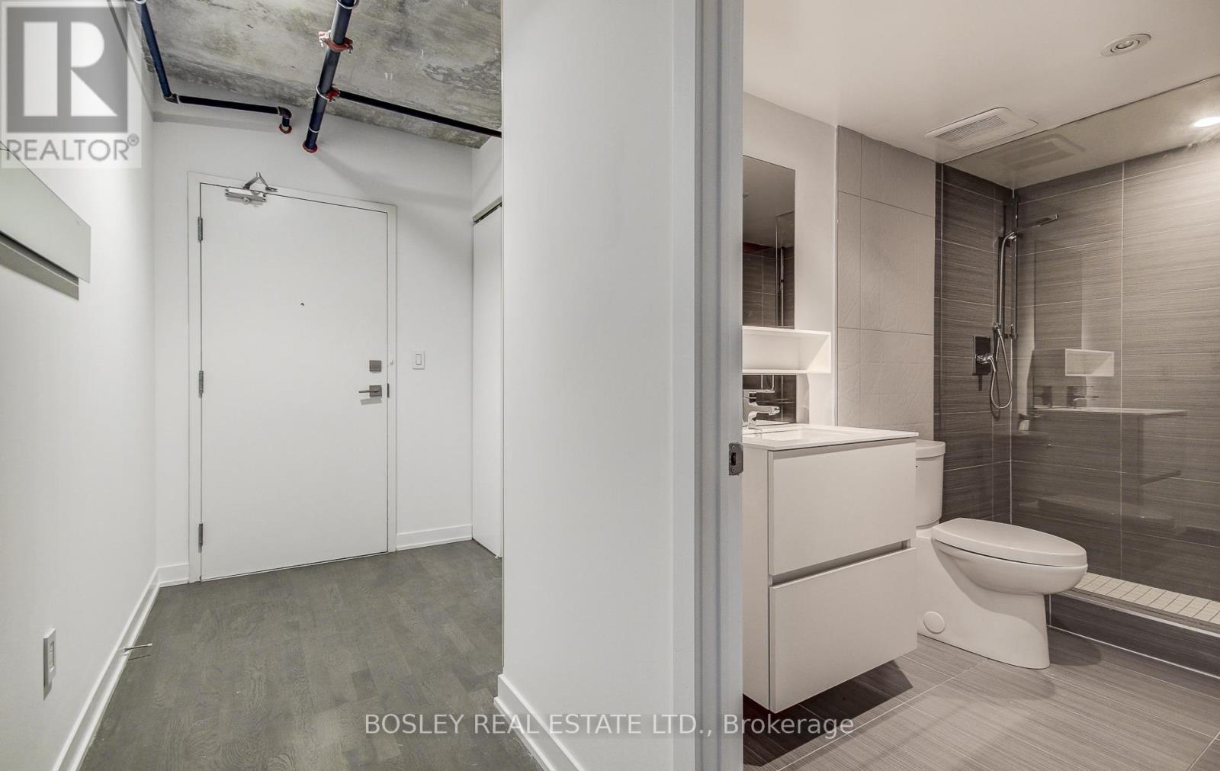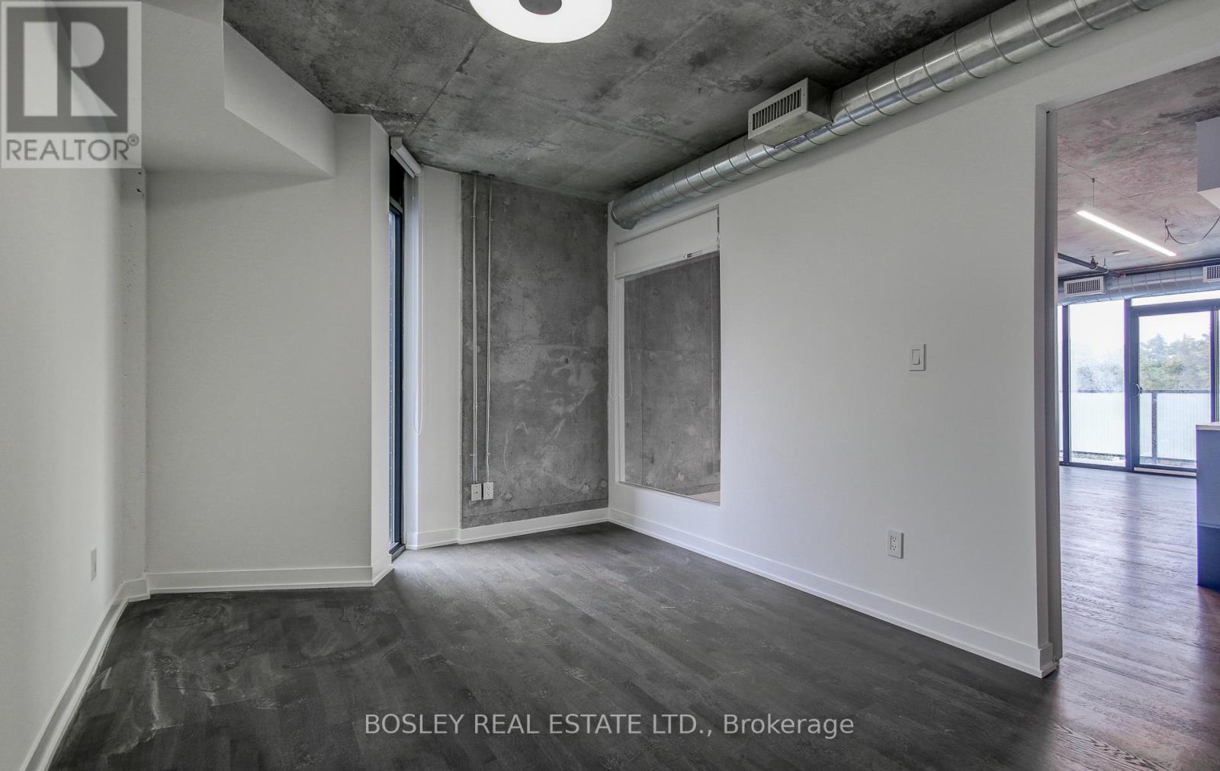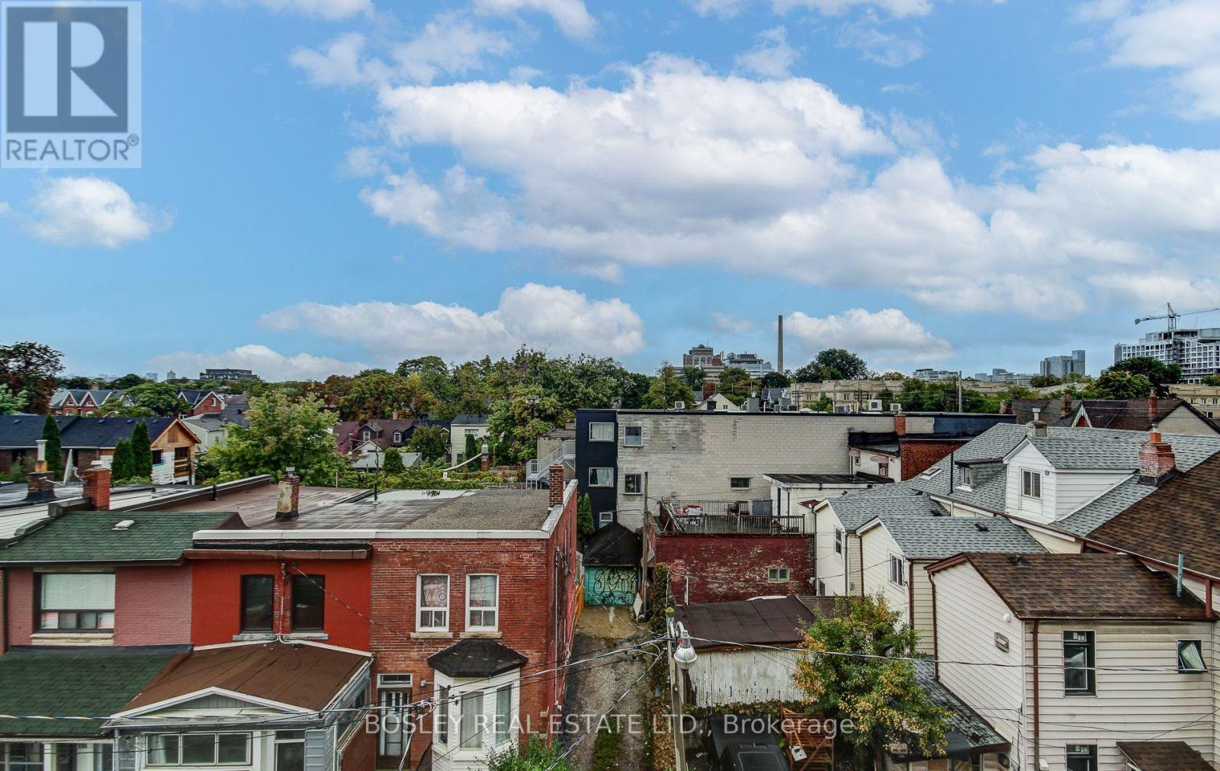401 - 109 Wolseley Street Toronto, Ontario M6J 1K1
$559,000Maintenance, Common Area Maintenance, Parking, Insurance
$1,035.40 Monthly
Maintenance, Common Area Maintenance, Parking, Insurance
$1,035.40 MonthlyAMAZING OPPORTUNITY AWAITS! Discover this stunning, one-of-a-kind 1+1 unit in the sought-after Origami Lofts in the trendy Queen West neighborhood! Perfect for first-time home buyers, this unique loft is a homeowners dream. With 775 sq ft of beautifully designed living space, you'll love the modern kitchen featuring a gas stove and integrated appliances. Enjoy high ceilings and floor-to-ceiling windows that fill the space with natural light. The one-bedroom plus den layout offers a separate room ideal for an office or nursery. Step outside to your northwest-facing balcony, complete with a built-in gas line for BBQ's perfect for entertaining on those lovely summer nights in the city. Plus, you'll appreciate the convenience of stacked parking and a locker included! Located just steps from all amenities, shops, restaurants, and cafes near Trinity-Bellwoods, the Fashion District, and Kensington Market, this unit is a must-see! Don't miss out on this incredible opportunity. 2 photos virtually staged. **** EXTRAS **** Existing Fridge, Gas Cook-Top With Built-In Stove, Built-In Microwave With Exhaust Fan, Dishwasher, Ensuite Washer And Dryer. (id:24801)
Property Details
| MLS® Number | C9368933 |
| Property Type | Single Family |
| Community Name | Trinity-Bellwoods |
| CommunityFeatures | Pet Restrictions |
| ParkingSpaceTotal | 1 |
Building
| BathroomTotal | 1 |
| BedroomsAboveGround | 1 |
| BedroomsBelowGround | 1 |
| BedroomsTotal | 2 |
| Amenities | Storage - Locker |
| CoolingType | Central Air Conditioning |
| ExteriorFinish | Concrete |
| HeatingFuel | Natural Gas |
| HeatingType | Forced Air |
| SizeInterior | 699.9943 - 798.9932 Sqft |
| Type | Apartment |
Parking
| Underground |
Land
| Acreage | No |
Rooms
| Level | Type | Length | Width | Dimensions |
|---|---|---|---|---|
| Main Level | Bedroom | 2.92 m | 3.61 m | 2.92 m x 3.61 m |
| Main Level | Den | 2.29 m | 2.95 m | 2.29 m x 2.95 m |
| Main Level | Kitchen | 3.6 m | 6.7 m | 3.6 m x 6.7 m |
| Main Level | Living Room | 3.6 m | 6.7 m | 3.6 m x 6.7 m |
Interested?
Contact us for more information
Patrick Bernard Rocca
Broker
103 Vanderhoof Avenue
Toronto, Ontario M4G 2H5
William Hooker Talcot Scharer
Salesperson
103 Vanderhoof Avenue
Toronto, Ontario M4G 2H5











































