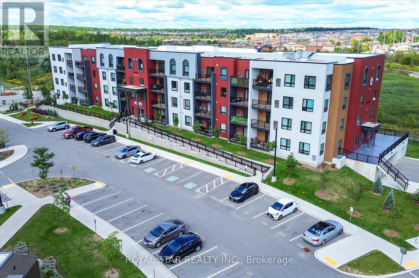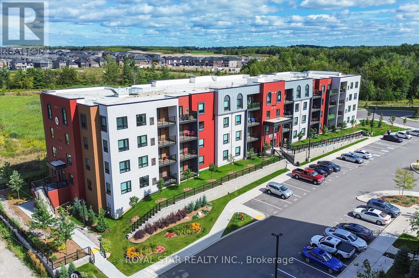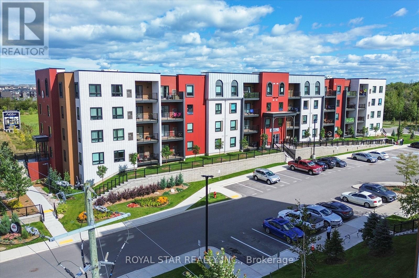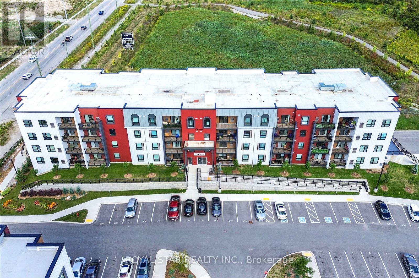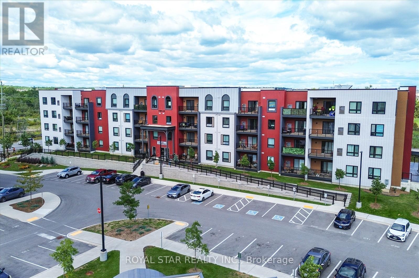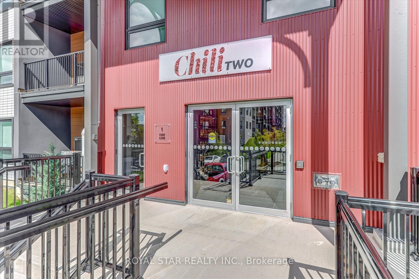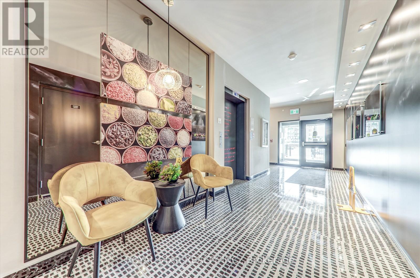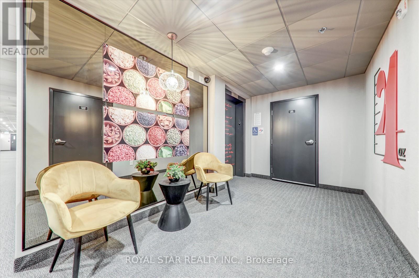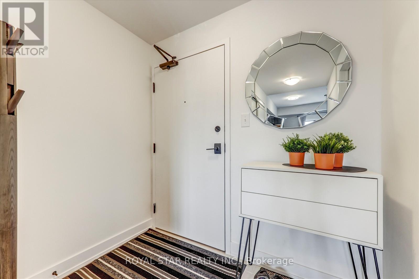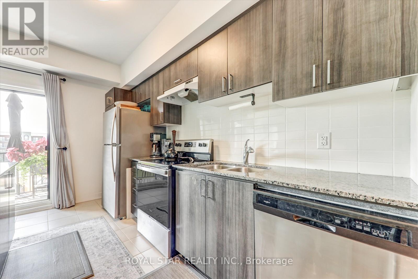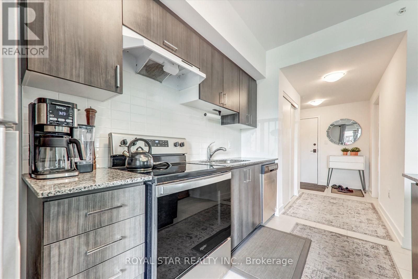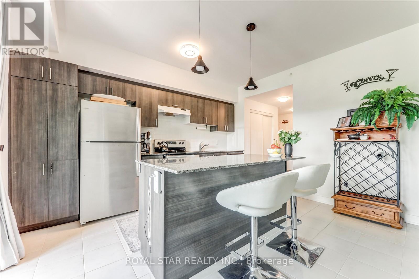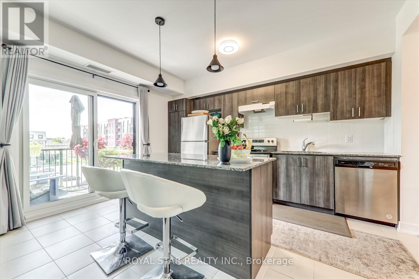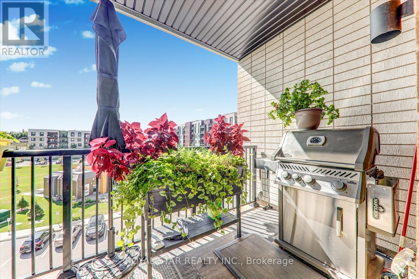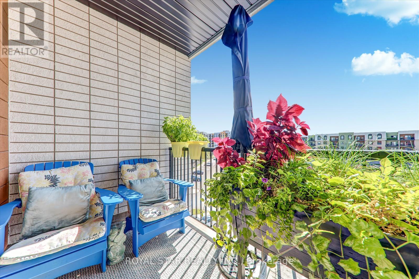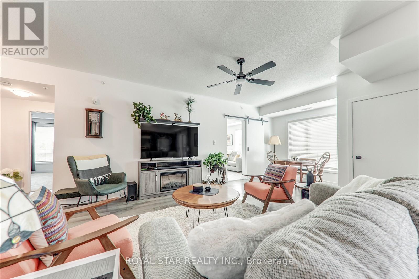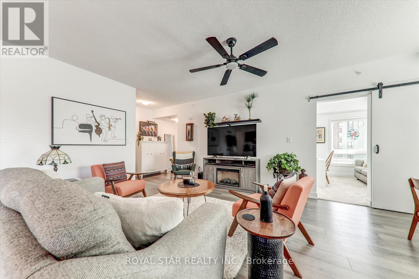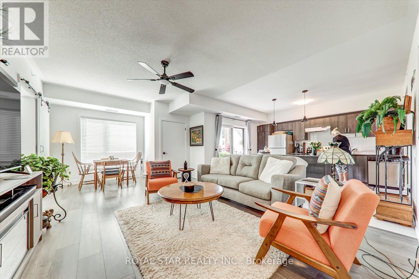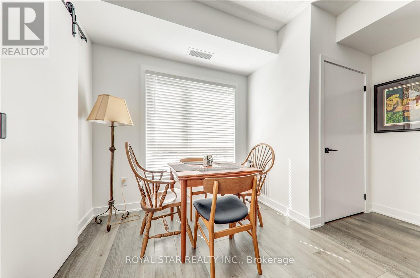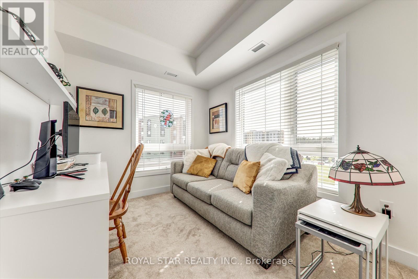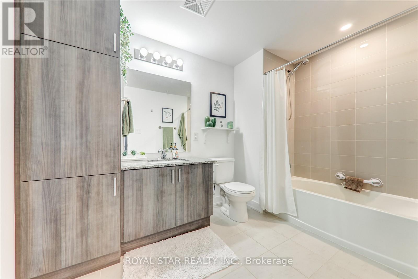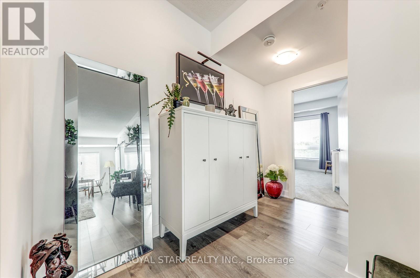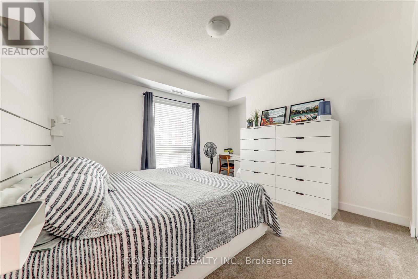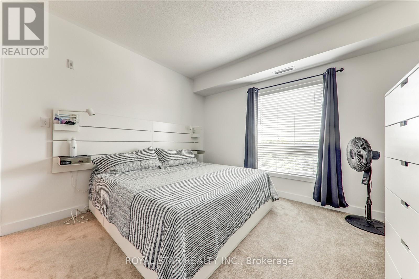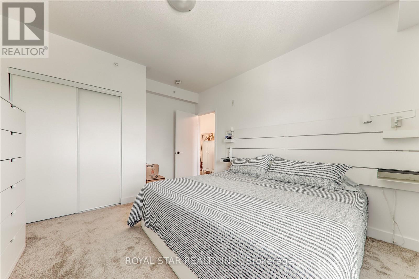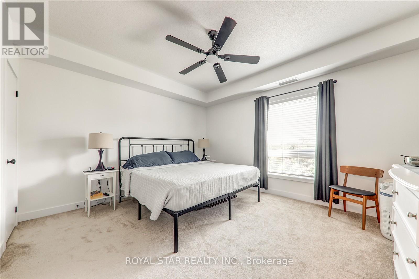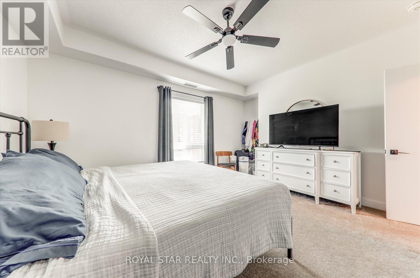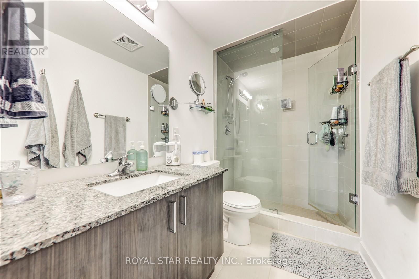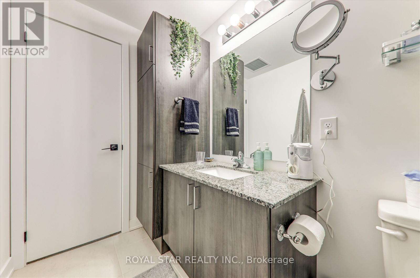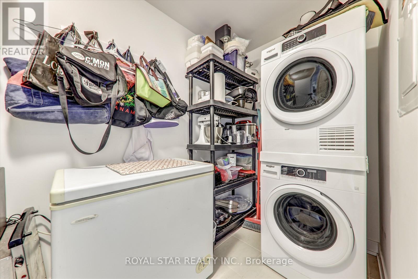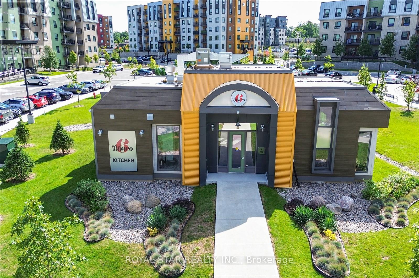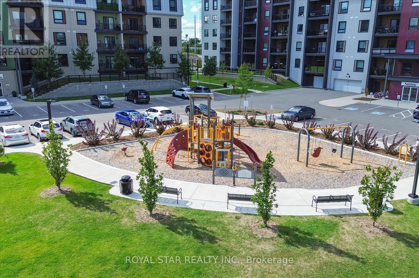401 - 1 Chef Lane Barrie, Ontario L9J 0T1
$2,850 Monthly
Corner Suite: bright, sunny, and spacious with a nice view to enjoy living in. Ideally located in the Sought-After Bistro 6, with walking trails and environmentally protected lands nearby. Well-appointed unit with Upgrade, Stainless Steel Appliances (Fridge, Stove, Built-In Dishwasher), Double-Edged Quartz Countertops (also included in both bathrooms), Backsplash, and Centre Island Overlooking the Living Room. All Principal Rooms. The Master Bedroom consists of a 3-piece en-suite bathroom with a glass-enclosed walk-in shower and a Walk-In Closet. A Generous-Sized 2nd and 3rd Bedroom, Separate Laundry Room, One underground Parking Space with Storage Locker, and one outside parking space. All Top Off this Lovely Unit! Amenities include a Community Kitchen (also available for rent by residents for private events), a Gym, and a central children's Playground. The Barrie South GO Train Station and a new shopping centre are only a Short Walk Away. No pets please (id:24801)
Property Details
| MLS® Number | S12377652 |
| Property Type | Single Family |
| Community Name | Innis-Shore |
| Community Features | Pet Restrictions |
| Equipment Type | Water Heater |
| Features | Wheelchair Access, Balcony |
| Parking Space Total | 2 |
| Rental Equipment Type | Water Heater |
Building
| Bathroom Total | 2 |
| Bedrooms Above Ground | 3 |
| Bedrooms Total | 3 |
| Amenities | Storage - Locker |
| Appliances | Water Heater, Dishwasher, Dryer, Stove, Washer, Window Coverings, Refrigerator |
| Architectural Style | Multi-level |
| Cooling Type | Central Air Conditioning |
| Exterior Finish | Aluminum Siding, Stucco |
| Flooring Type | Laminate, Ceramic, Carpeted |
| Heating Fuel | Natural Gas |
| Heating Type | Forced Air |
| Size Interior | 1,200 - 1,399 Ft2 |
| Type | Apartment |
Parking
| No Garage |
Land
| Acreage | No |
Rooms
| Level | Type | Length | Width | Dimensions |
|---|---|---|---|---|
| Main Level | Living Room | 5 m | 4.02 m | 5 m x 4.02 m |
| Main Level | Dining Room | 5 m | 4.02 m | 5 m x 4.02 m |
| Main Level | Kitchen | 4.02 m | 3.2 m | 4.02 m x 3.2 m |
| Main Level | Primary Bedroom | 4.33 m | 3.85 m | 4.33 m x 3.85 m |
| Main Level | Bedroom 2 | 3.67 m | 3 m | 3.67 m x 3 m |
| Main Level | Bedroom 3 | 3.2 m | 2.6 m | 3.2 m x 2.6 m |
| Main Level | Laundry Room | 1.81 m | 1.4 m | 1.81 m x 1.4 m |
https://www.realtor.ca/real-estate/28806618/401-1-chef-lane-barrie-innis-shore-innis-shore
Contact Us
Contact us for more information
Ghulam Wahedi
Broker
www.wahedihomes.com/
170 Steelwell Rd Unit 200
Brampton, Ontario L6T 5T3
(905) 793-1111
(905) 793-1455
www.royalstarrealty.com/


