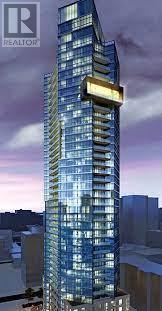4009 - 45 Charles Street E Toronto, Ontario M4Y 0B8
$2,700 Monthly
Yorkville Sky Residence - Luxury Living at "Chaz Yorkville" Perched high above the city, this sophisticated 1+1 bedroom, 2-bath suite offers a rare combination of space, light, and versatility-even larger than many 2-bedroom units. The den is true bonus, with the door complete with a private 3-piece ensuite and door, ideal as a second bedroom, guest suite, or home office. Expansive floor-to-ceiling windows fill every corner with natural light and frame breathtaking skyline views. Step out and immerse yourself in the best of Yorkville-just minutes to Bloor Station, the University of Toronto, luxury shopping, gourmet dining, and vibrant cultural attractions. Indulge in five-star building amenities. 24-hour concierge service, a fully equipped fitness centre, elegant business and relaxation lounges, and the exclusive Char Club on the 36th & 37th floors, where panoramic views of the city and lake will leave you in awe. Optional parking available through building management for $175/month. (id:24801)
Property Details
| MLS® Number | C12345446 |
| Property Type | Single Family |
| Community Name | Church-Yonge Corridor |
| Amenities Near By | Hospital, Public Transit, Schools |
| Community Features | Pet Restrictions |
| Features | Elevator |
Building
| Bathroom Total | 2 |
| Bedrooms Above Ground | 1 |
| Bedrooms Below Ground | 1 |
| Bedrooms Total | 2 |
| Amenities | Security/concierge, Exercise Centre, Recreation Centre, Storage - Locker |
| Appliances | Central Vacuum |
| Cooling Type | Central Air Conditioning |
| Exterior Finish | Concrete |
| Flooring Type | Laminate |
| Heating Fuel | Natural Gas |
| Heating Type | Forced Air |
| Size Interior | 700 - 799 Ft2 |
| Type | Apartment |
Parking
| Underground | |
| No Garage |
Land
| Acreage | No |
| Land Amenities | Hospital, Public Transit, Schools |
Rooms
| Level | Type | Length | Width | Dimensions |
|---|---|---|---|---|
| Main Level | Living Room | 12.6 m | 13.12 m | 12.6 m x 13.12 m |
| Main Level | Dining Room | 8.86 m | 13.12 m | 8.86 m x 13.12 m |
| Main Level | Kitchen | 8.86 m | 13.12 m | 8.86 m x 13.12 m |
| Main Level | Den | Measurements not available | ||
| Main Level | Primary Bedroom | 8.79 m | 6.89 m | 8.79 m x 6.89 m |
Contact Us
Contact us for more information
Padina Abdullahi
Salesperson
padinaabdullahi.royallepage.ca/
www.facebook.com/padina.ab
padinaab/
www.linkedin.com/in/padina-abdullahi
14799 Yonge Street, 100408
Aurora, Ontario L4G 1N1
(905) 727-3154
(905) 727-7702






























