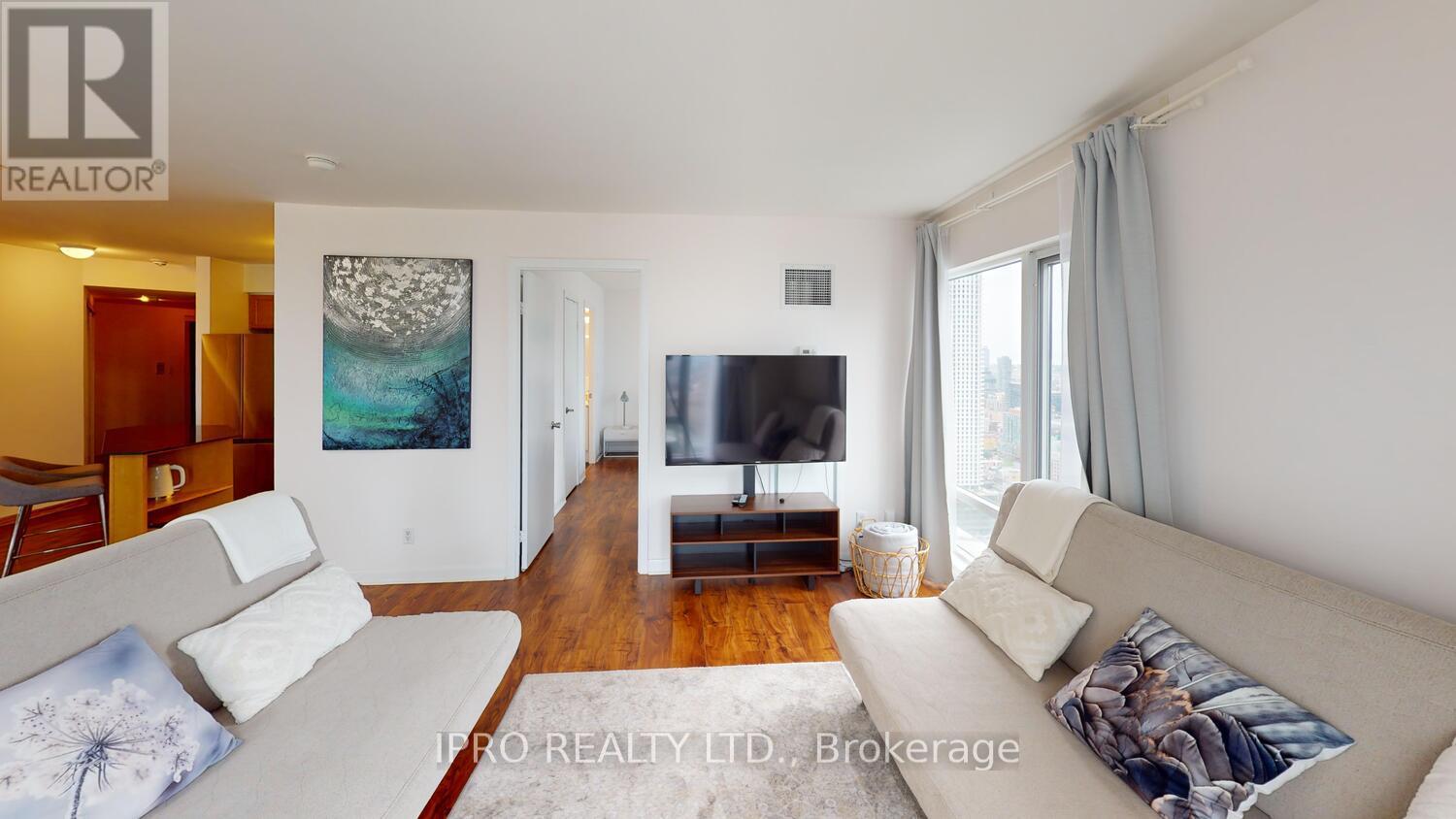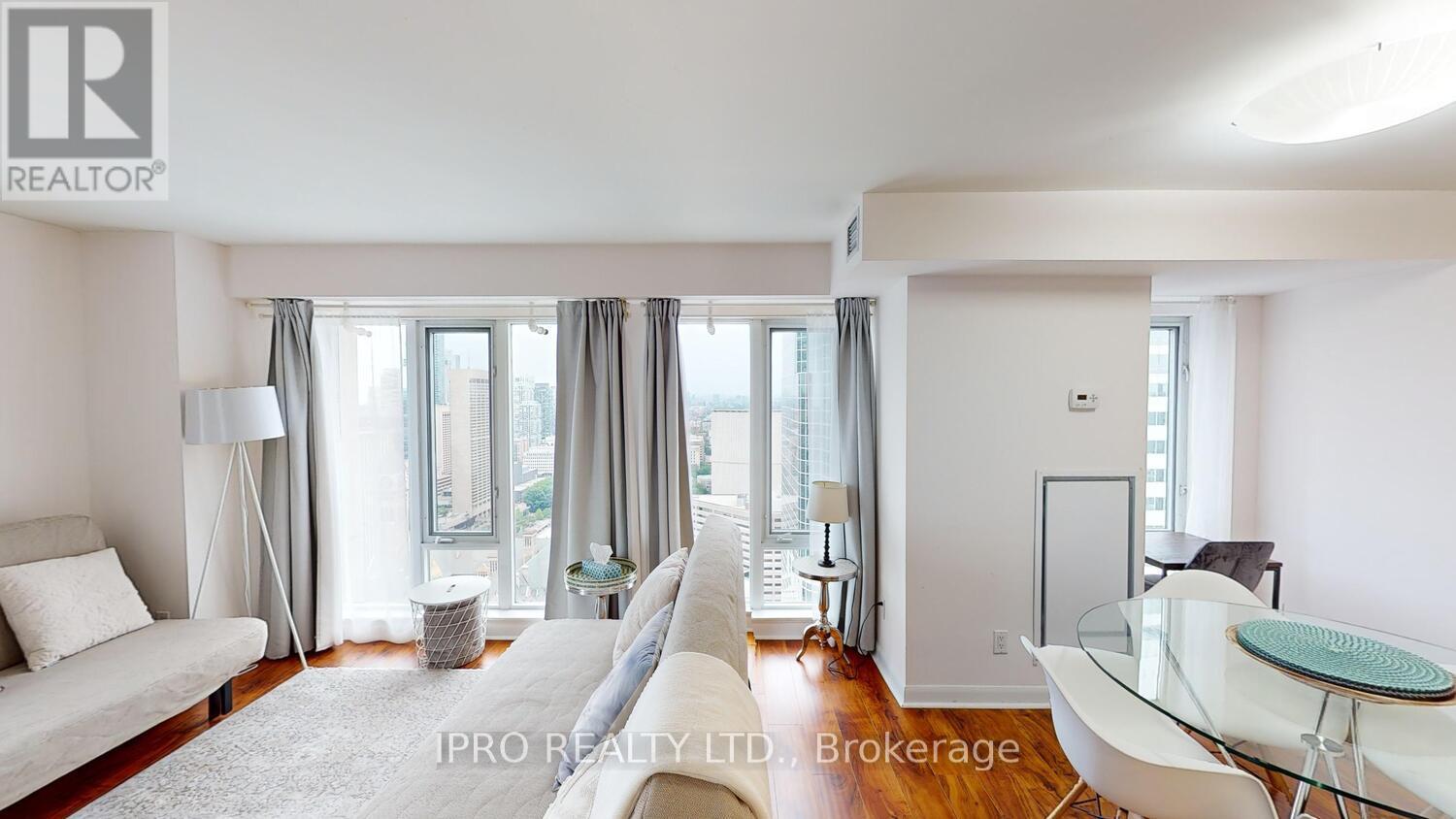4008 - 210 Victoria Street Toronto, Ontario M5B 2R3
$4,100 Monthly
Experience unmatched elegance and breathtaking south-west lake views in this stunning, sun-filled condo. This luxury residence features expansive floor-to-ceiling windows, flooding the space with natural light and offering unparalleled views of the city and lake. The thoughtfully designed split-bedroom layout ensures privacy and comfort, while the open-concept living and dining area creates a seamless flow, perfect for modern living and entertaining. Located in the vibrant core of Downtown Toronto, you're just steps away from the Eaton Centre, Dundas Square, and convenient TTC access with Dundas and Queen subway stations nearby.Elevate your lifestyle in this premier urban retreat-don't miss the opportunity to make this luxurious space your own. **** EXTRAS **** Bonus: The rental price includes all utilities and even parking, providing you with hassle-free living in the heart of the city. Please note that cable TV and internet are not included. (id:24801)
Property Details
| MLS® Number | C11944653 |
| Property Type | Single Family |
| Community Name | Church-Yonge Corridor |
| Amenities Near By | Beach, Hospital, Park, Public Transit |
| Community Features | Pet Restrictions |
| Features | Carpet Free |
| Parking Space Total | 1 |
Building
| Bathroom Total | 2 |
| Bedrooms Above Ground | 2 |
| Bedrooms Total | 2 |
| Amenities | Security/concierge, Party Room, Storage - Locker |
| Appliances | Garage Door Opener Remote(s), Dishwasher, Dryer, Refrigerator, Stove, Washer, Window Coverings |
| Cooling Type | Central Air Conditioning |
| Exterior Finish | Brick |
| Flooring Type | Ceramic, Laminate |
| Heating Fuel | Natural Gas |
| Heating Type | Forced Air |
| Size Interior | 1,000 - 1,199 Ft2 |
| Type | Apartment |
Parking
| Underground |
Land
| Acreage | No |
| Land Amenities | Beach, Hospital, Park, Public Transit |
Rooms
| Level | Type | Length | Width | Dimensions |
|---|---|---|---|---|
| Flat | Kitchen | 2.83 m | 2.65 m | 2.83 m x 2.65 m |
| Flat | Dining Room | 6.63 m | 3.96 m | 6.63 m x 3.96 m |
| Flat | Living Room | 6.63 m | 3.96 m | 6.63 m x 3.96 m |
| Flat | Bedroom | 3.01 m | 4.42 m | 3.01 m x 4.42 m |
| Flat | Bedroom 2 | 3.2 m | 3.64 m | 3.2 m x 3.64 m |
| Flat | Foyer | 2.7 m | 1.42 m | 2.7 m x 1.42 m |
Contact Us
Contact us for more information
Nestor Paez
Salesperson
www.inbw.ca/
1396 Don Mills Rd #101 Bldg E
Toronto, Ontario M3B 0A7
(416) 364-4776
(416) 364-5546




















