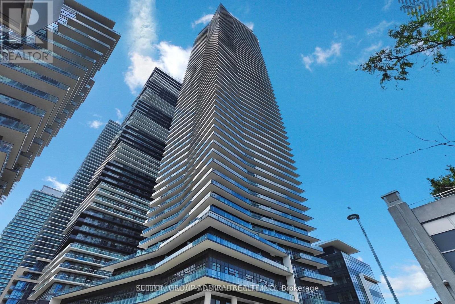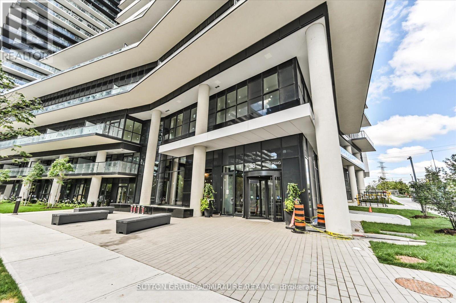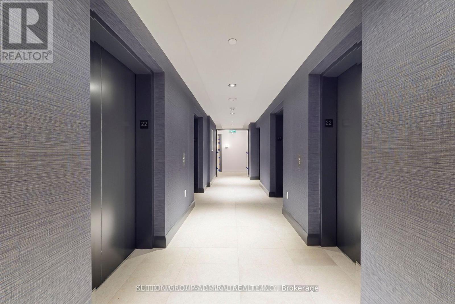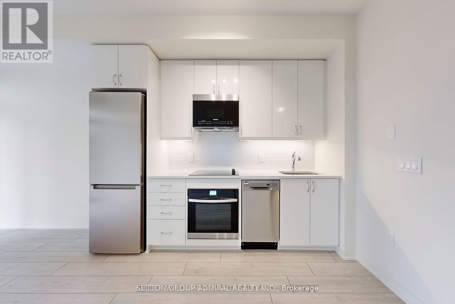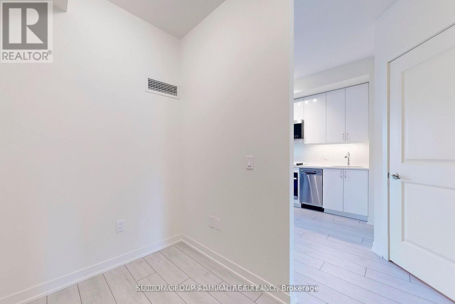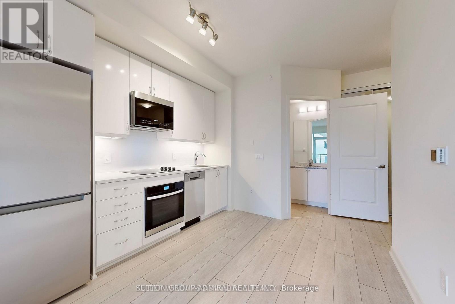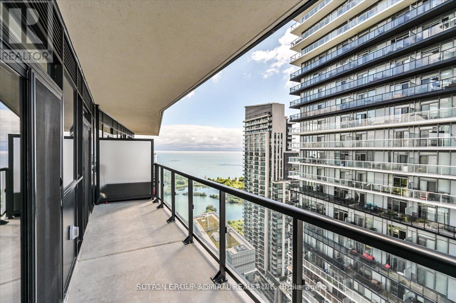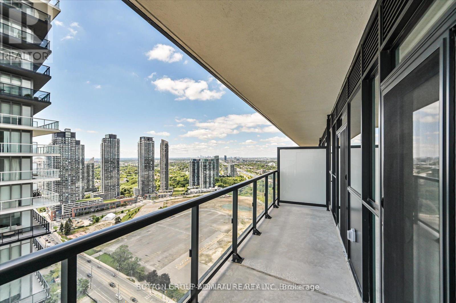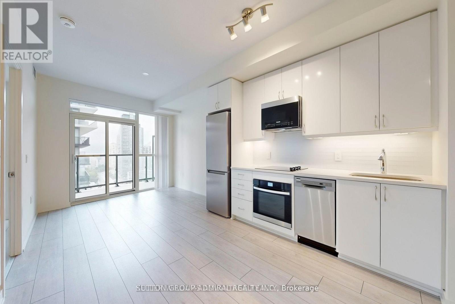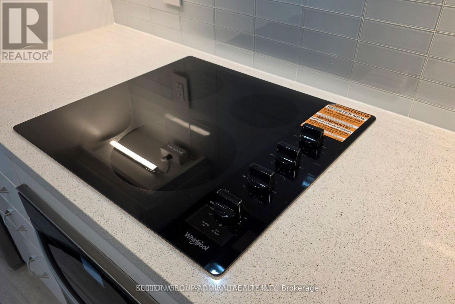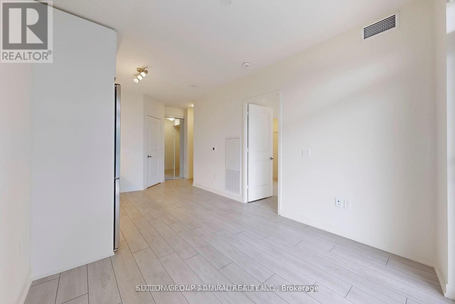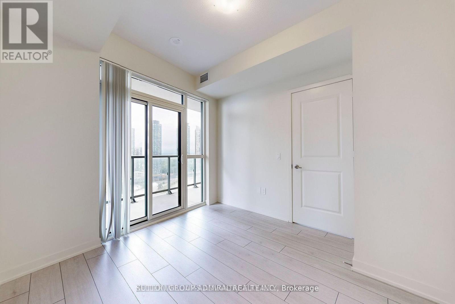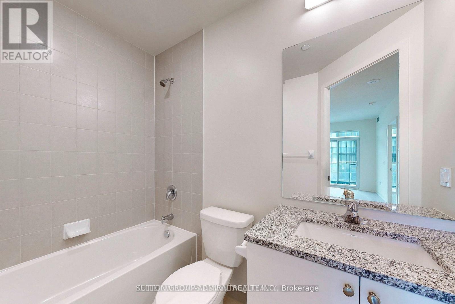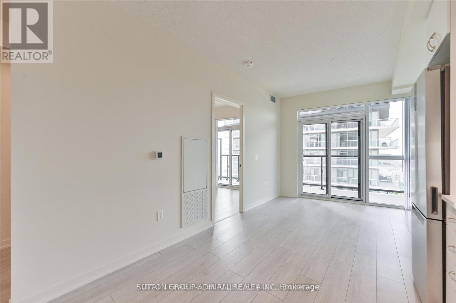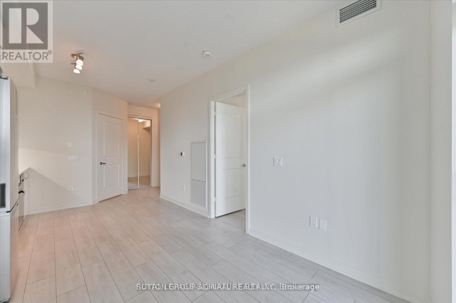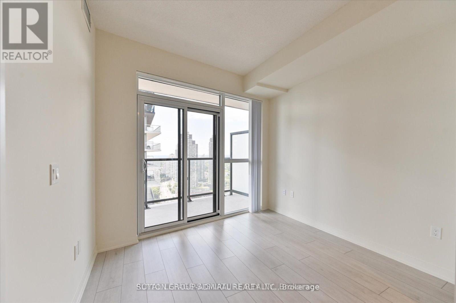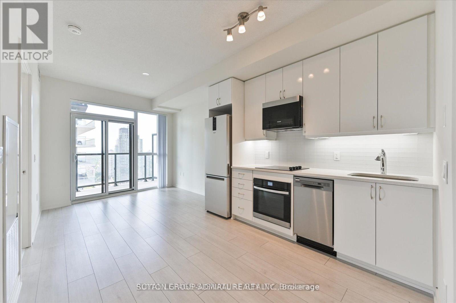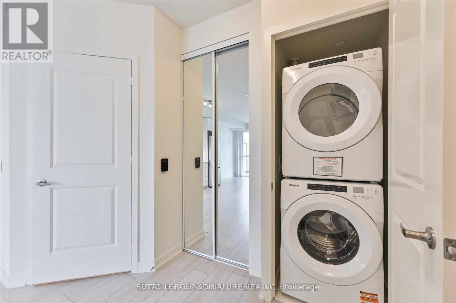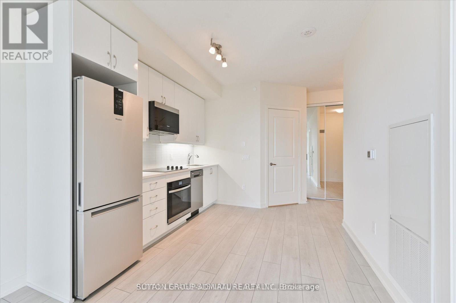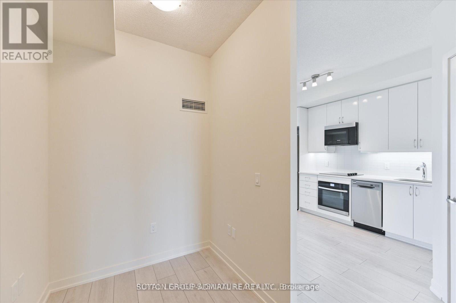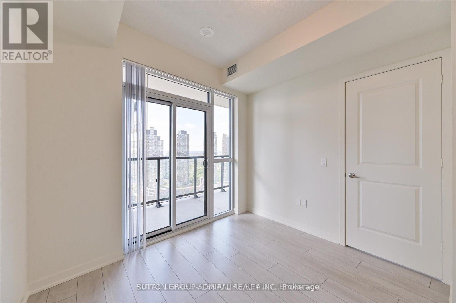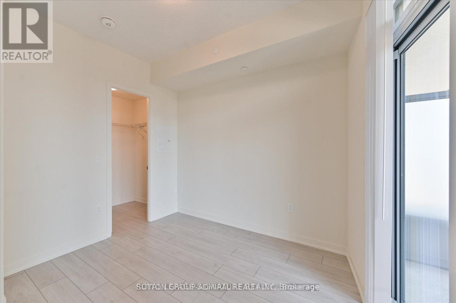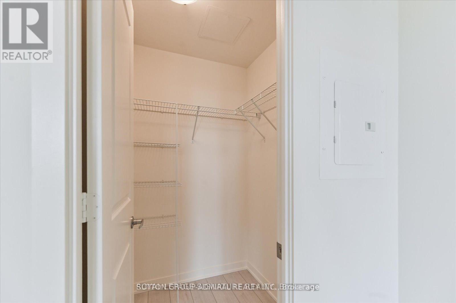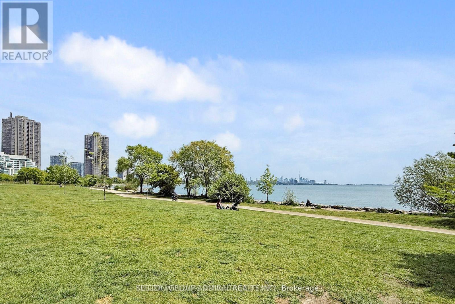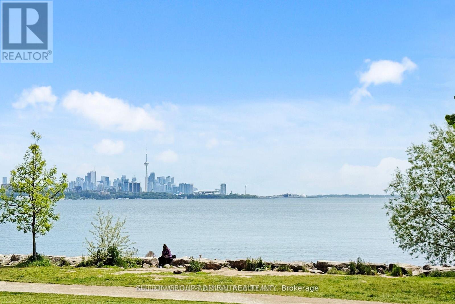4006 - 38 Annie Craig Drive Toronto, Ontario M8Z 0B4
$2,450 Monthly
Experience luxury living in this brand new one-bedroom plus den residence with breathtaking south exposure over Lake Ontario and sweeping western city skyline views. Floor-to-ceiling windows fill the suite with natural light, highlighting the modern finishes and thoughtfully designed open-concept layout. The versatile den offers the perfect space for a home office or guest retreat. Be the first to enjoy this never-lived-in home that blends style, comfort, and sophistication. One parking space and one locker are included for your convenience. (id:24801)
Property Details
| MLS® Number | W12453817 |
| Property Type | Single Family |
| Community Name | Mimico |
| Community Features | Pets Not Allowed |
| Features | Balcony, Carpet Free |
| Parking Space Total | 1 |
Building
| Bathroom Total | 1 |
| Bedrooms Above Ground | 1 |
| Bedrooms Below Ground | 1 |
| Bedrooms Total | 2 |
| Age | New Building |
| Amenities | Storage - Locker, Security/concierge |
| Appliances | Oven - Built-in, Dishwasher, Dryer, Microwave, Stove, Washer, Refrigerator |
| Cooling Type | Central Air Conditioning |
| Exterior Finish | Concrete |
| Fire Protection | Alarm System, Smoke Detectors, Security Guard |
| Flooring Type | Laminate |
| Heating Fuel | Natural Gas |
| Heating Type | Forced Air |
| Size Interior | 500 - 599 Ft2 |
| Type | Apartment |
Parking
| Underground | |
| Garage |
Land
| Acreage | No |
Rooms
| Level | Type | Length | Width | Dimensions |
|---|---|---|---|---|
| Flat | Living Room | 3.57 m | 5.73 m | 3.57 m x 5.73 m |
| Flat | Dining Room | 3.5 m | 5.73 m | 3.5 m x 5.73 m |
| Flat | Kitchen | 3.5 m | 5.73 m | 3.5 m x 5.73 m |
| Flat | Bedroom | 3.8 m | 3.23 m | 3.8 m x 3.23 m |
| Flat | Den | 1.8 m | 1.52 m | 1.8 m x 1.52 m |
https://www.realtor.ca/real-estate/28970830/4006-38-annie-craig-drive-toronto-mimico-mimico
Contact Us
Contact us for more information
Nancy Tajick
Broker
www.nancytajick.com/
1206 Centre Street
Thornhill, Ontario L4J 3M9
(416) 739-7200
(416) 739-9367
www.suttongroupadmiral.com/


