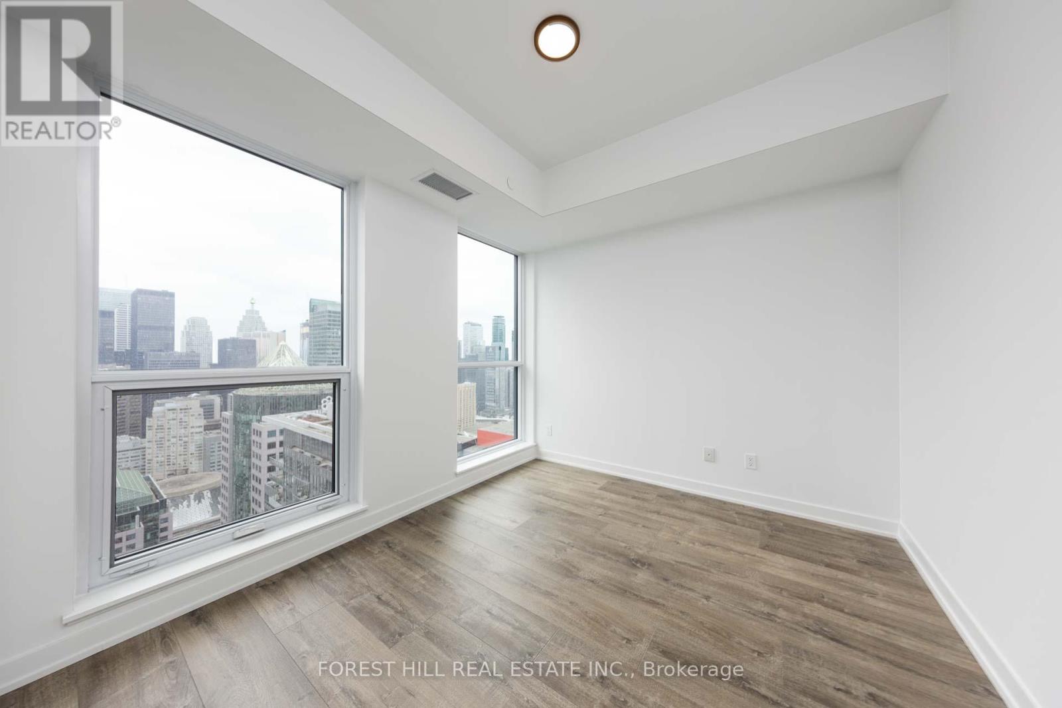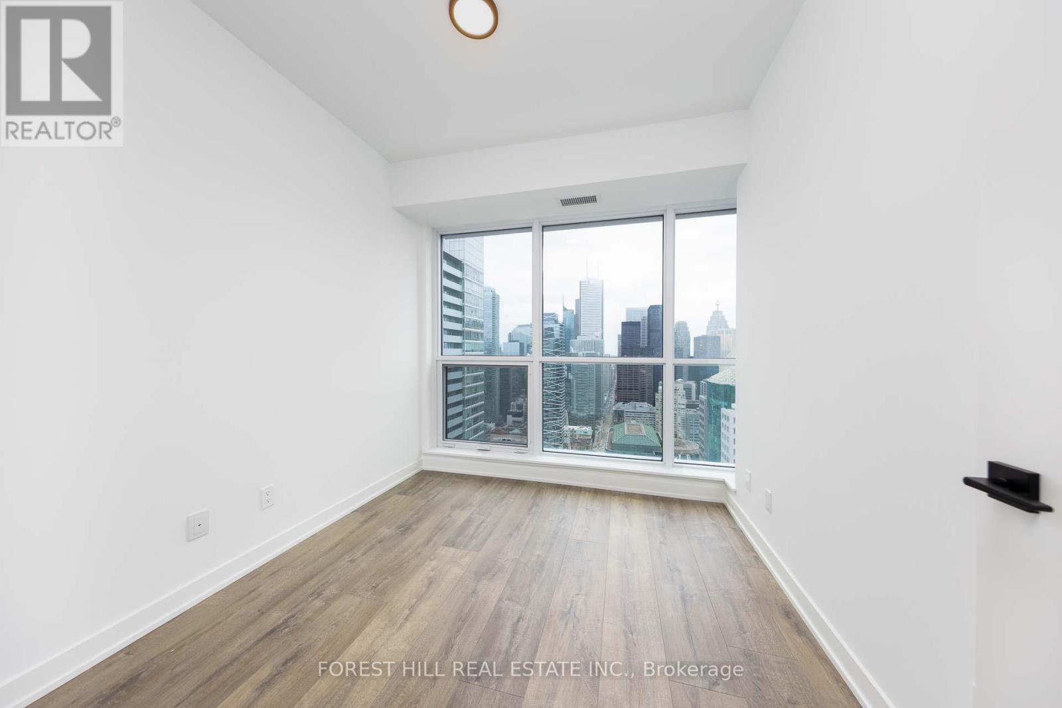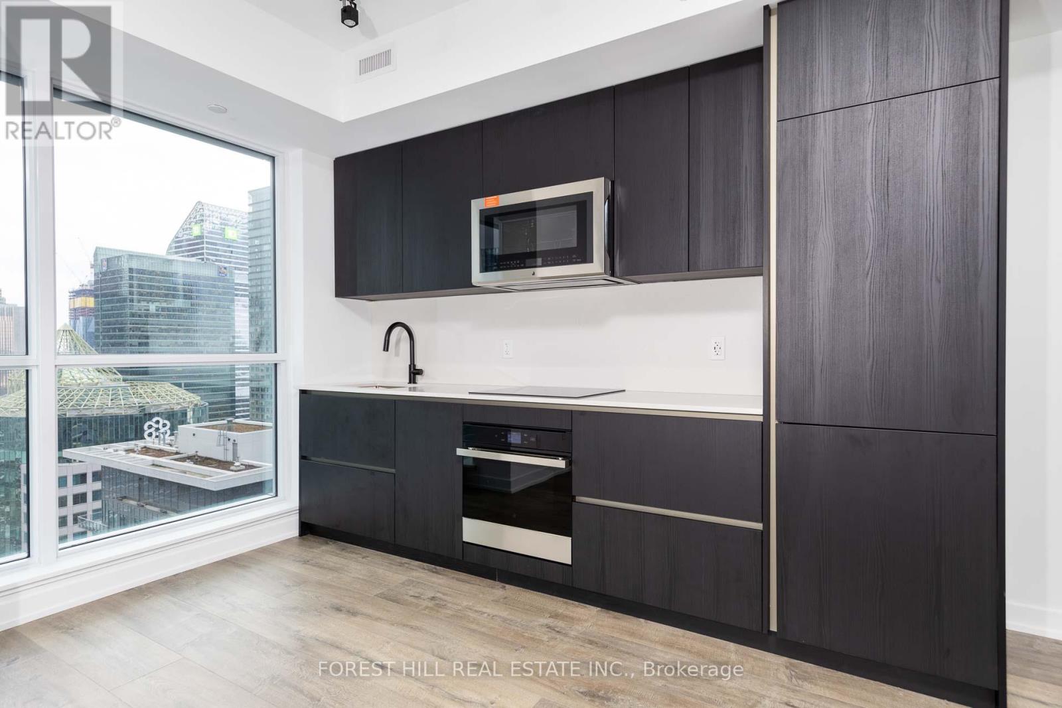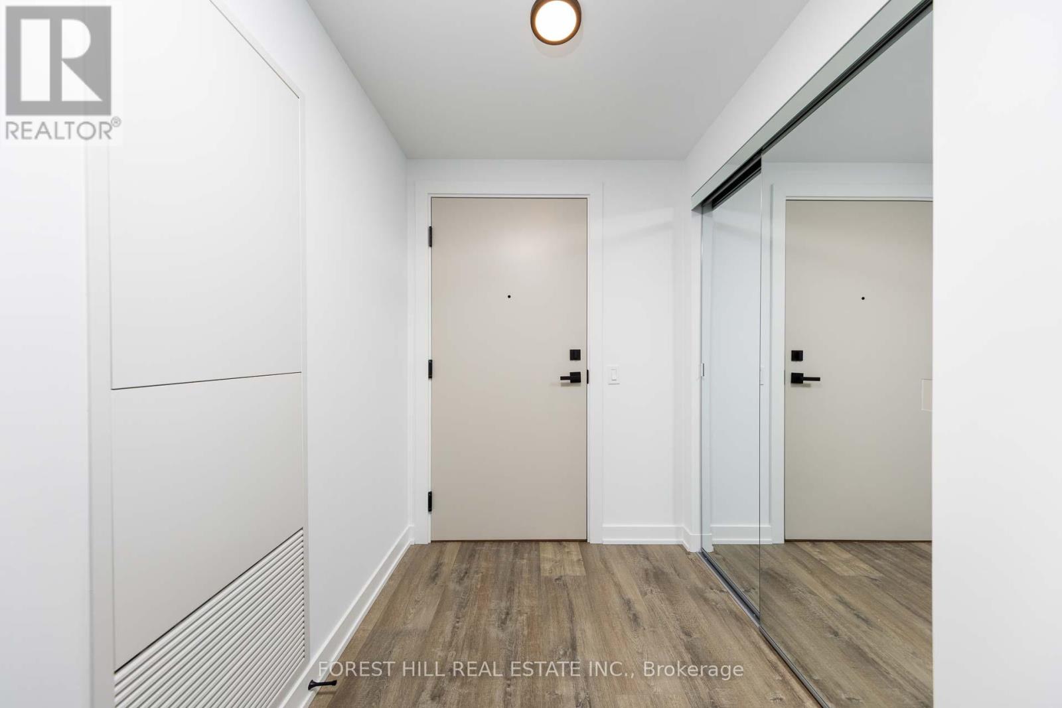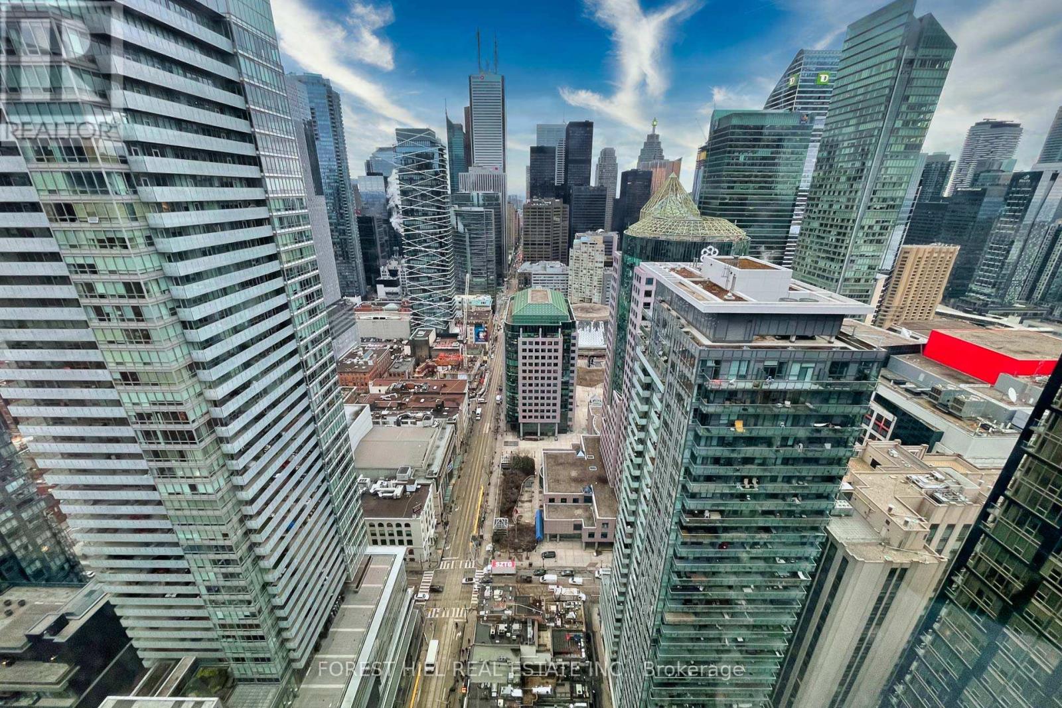4006 - 327 King Street W Toronto, Ontario M5V 0W7
$1,795,000Maintenance, Parking, Common Area Maintenance
$1,114.51 Monthly
Maintenance, Parking, Common Area Maintenance
$1,114.51 MonthlyExperience urban sophistication on the 40th floor of this Maverick Marvel over 1,071 sq/ft in the heart of downtown Toronto. This brand-new, never-lived-in 3-bedroom open-concept condo, offers stunning panoramic views of Toronto's iconic skyline. Thoughtfully upgraded (see attached luxury feature sheet for detailed description) and filled with natural light, this unit includes a highly sought-after parking spot for added convenience. The building features outstanding amenities, such as a state-of-the-art fitness facility, yoga studio, party room, BBQ-equipped lounge, and a business center with WiFi. Residents can also enjoy a chic clubhouse perfect for entertaining or relaxation. Located in prime downtown area, this condo is just steps from the TTC subway, the vibrant Entertainment District, Billy Bishop Airport, and more. Whether you're a professional, family, or investor, this property delivers unmatched comfort, style, and accessibility in the heart of Toronto. (id:24801)
Property Details
| MLS® Number | C11918276 |
| Property Type | Single Family |
| Community Name | Waterfront Communities C1 |
| CommunityFeatures | Pet Restrictions |
| ParkingSpaceTotal | 1 |
Building
| BathroomTotal | 2 |
| BedroomsAboveGround | 3 |
| BedroomsTotal | 3 |
| Appliances | Cooktop, Dishwasher, Dryer, Hood Fan, Microwave, Oven, Range, Refrigerator, Washer |
| CoolingType | Central Air Conditioning |
| HeatingFuel | Natural Gas |
| HeatingType | Forced Air |
| SizeInterior | 999.992 - 1198.9898 Sqft |
| Type | Apartment |
Parking
| Underground |
Land
| Acreage | No |
Rooms
| Level | Type | Length | Width | Dimensions |
|---|---|---|---|---|
| Main Level | Living Room | 4.97 m | 3.04 m | 4.97 m x 3.04 m |
| Main Level | Dining Room | 4.97 m | 1.9 m | 4.97 m x 1.9 m |
| Main Level | Kitchen | 4.97 m | 3.04 m | 4.97 m x 3.04 m |
| Main Level | Primary Bedroom | 3.3 m | 3.91 m | 3.3 m x 3.91 m |
| Main Level | Bedroom 2 | 2.66 m | 2.99 m | 2.66 m x 2.99 m |
| Main Level | Bedroom 3 | 3.27 m | 2.92 m | 3.27 m x 2.92 m |
Interested?
Contact us for more information
Tanya Vakil Fernandes
Broker
254 Main Street
Milton, Ontario L9T 1P2
Warren Bennet Pereira
Broker
254 Main St #b
Milton, Ontario L9T 1P2















