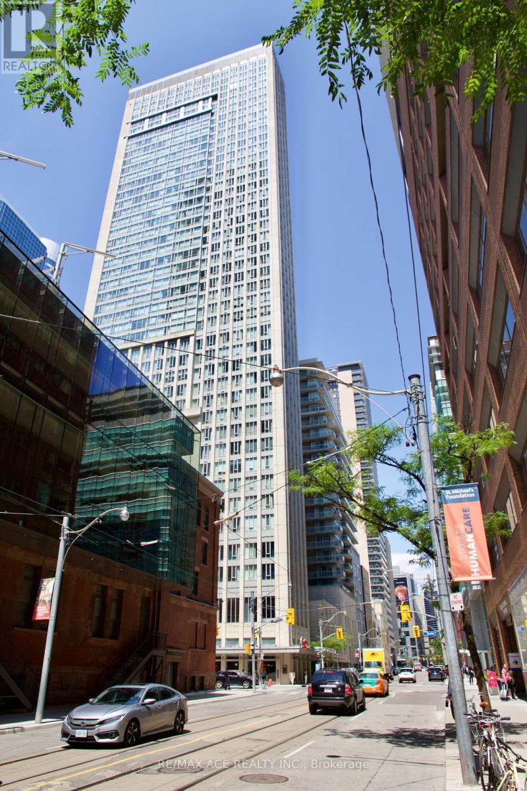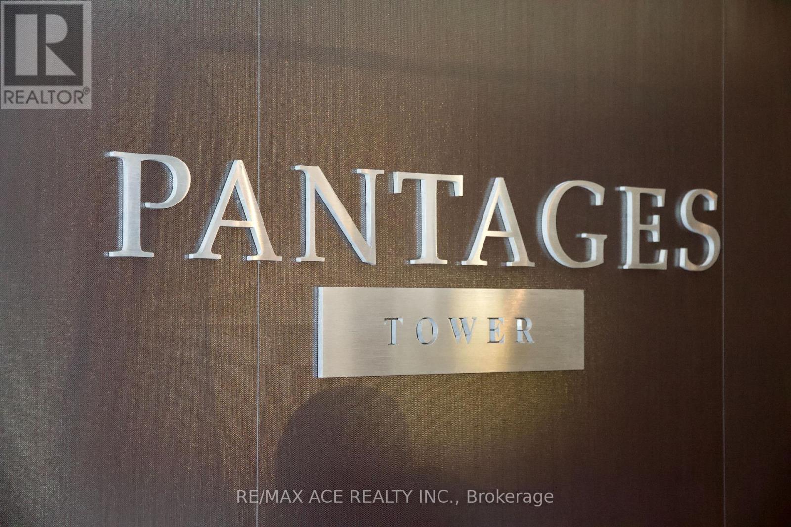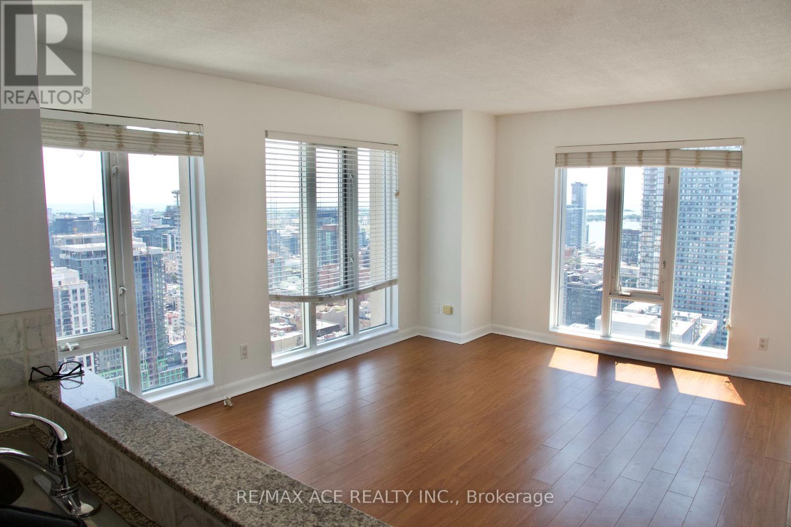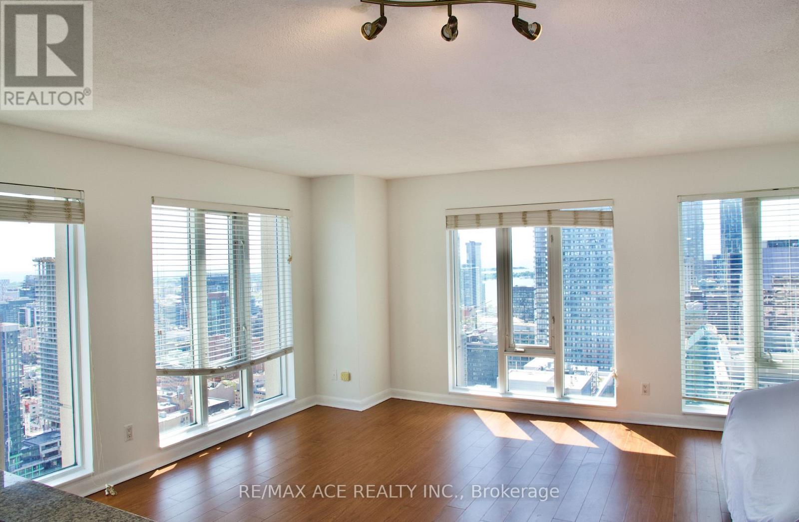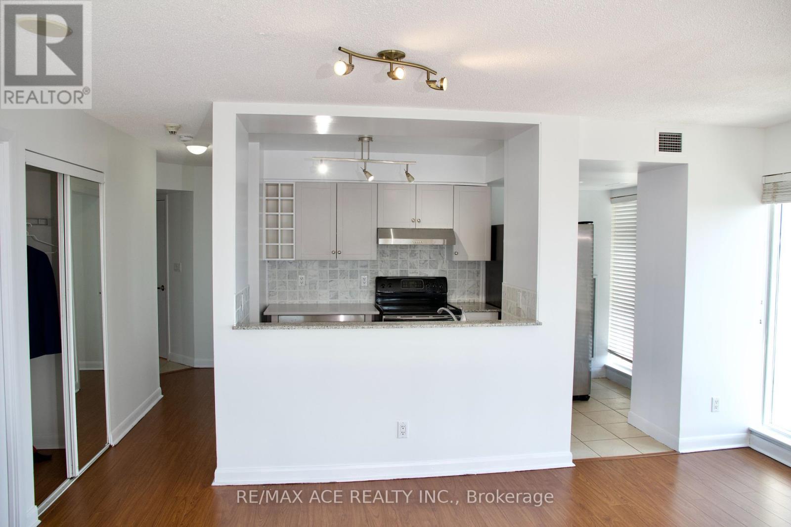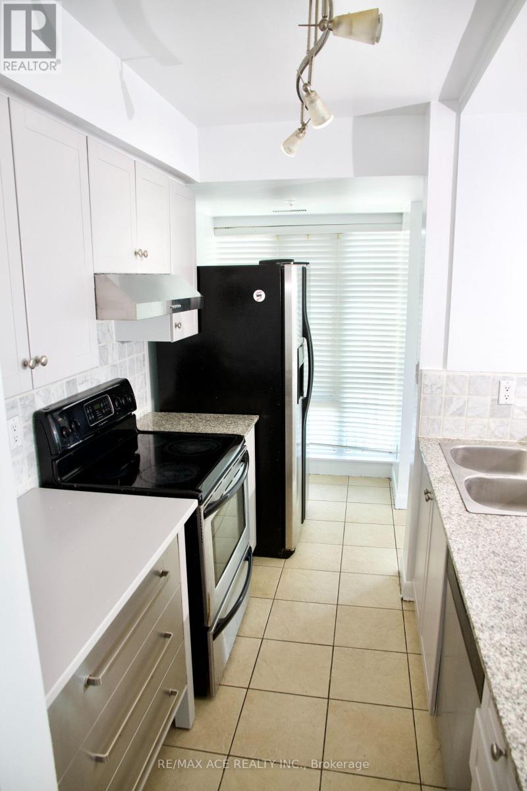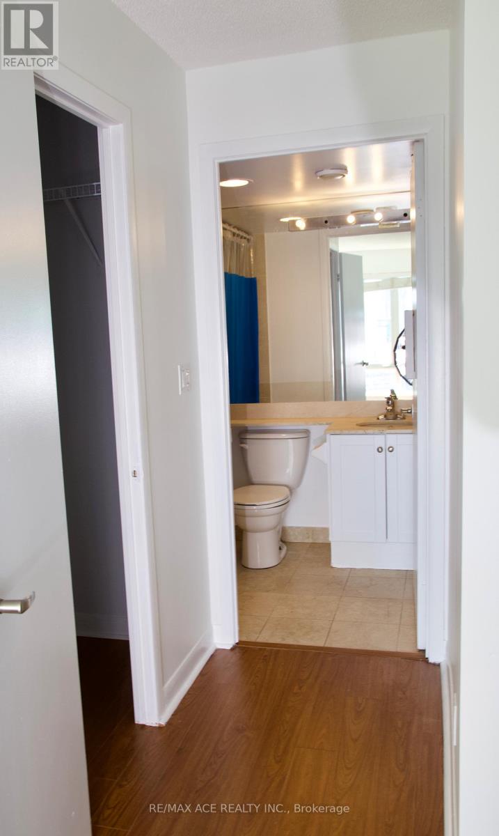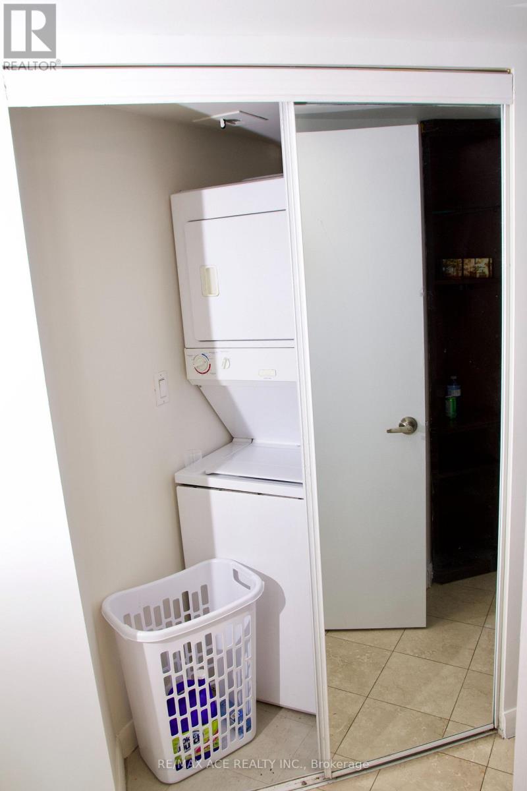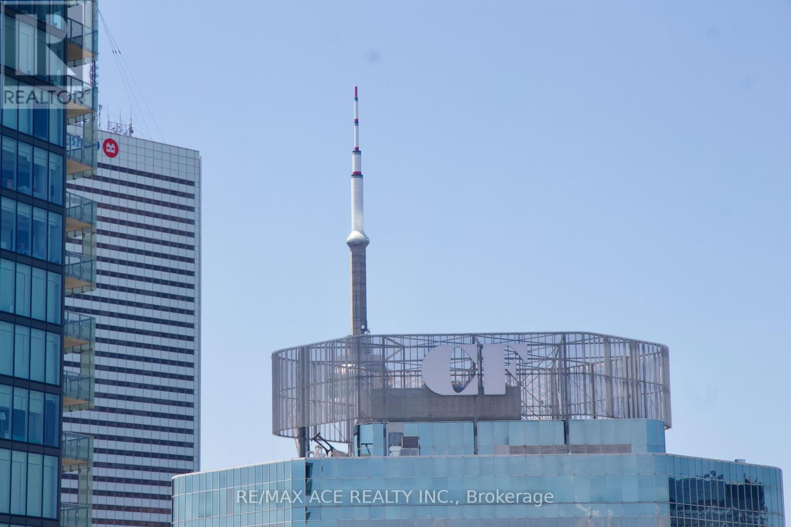4004 - 210 Victoria Street Toronto, Ontario M5B 2R3
2 Bedroom
2 Bathroom
900 - 999 ft2
Central Air Conditioning
Forced Air
$3,250 Monthly
Welcome to the Well Maintained Pentages Tower Corner Suite with Fantastic 270 Degree Panoramic South East Views Of the City & Lake. Above Standard 2 Bedrooms, 2 Bathrooms, wood floors throughout, Ceramic Floor in Kitchen, Floor to Ceiling Glass, Ensuite Laundry, Closet, 1 Parking Not Included With Rental Price, 1 Locker. Fabulous Location Steps To Eaton Centre, Subway, Dundas Sq, Toronto Metropolitan University (TMU), UofT & Entertainment District. (id:24801)
Property Details
| MLS® Number | C12426425 |
| Property Type | Single Family |
| Community Name | Church-Yonge Corridor |
| Amenities Near By | Hospital, Public Transit, Schools |
| Community Features | Pets Not Allowed |
| Features | Carpet Free |
| Parking Space Total | 1 |
| View Type | View |
Building
| Bathroom Total | 2 |
| Bedrooms Above Ground | 2 |
| Bedrooms Total | 2 |
| Age | 16 To 30 Years |
| Amenities | Security/concierge, Exercise Centre, Recreation Centre, Sauna |
| Appliances | Microwave, Oven, Stove, Refrigerator |
| Cooling Type | Central Air Conditioning |
| Exterior Finish | Brick |
| Flooring Type | Laminate, Ceramic |
| Heating Fuel | Natural Gas |
| Heating Type | Forced Air |
| Size Interior | 900 - 999 Ft2 |
| Type | Apartment |
Parking
| No Garage |
Land
| Acreage | No |
| Land Amenities | Hospital, Public Transit, Schools |
Rooms
| Level | Type | Length | Width | Dimensions |
|---|---|---|---|---|
| Flat | Living Room | 4.78 m | 4.78 m | 4.78 m x 4.78 m |
| Flat | Dining Room | 4.78 m | 4.78 m | 4.78 m x 4.78 m |
| Flat | Kitchen | 3.94 m | 2.21 m | 3.94 m x 2.21 m |
| Flat | Primary Bedroom | 4.27 m | 2.92 m | 4.27 m x 2.92 m |
| Flat | Bedroom 2 | 3.05 m | 2.97 m | 3.05 m x 2.97 m |
Contact Us
Contact us for more information
Md Rayhan Chowdhury
Salesperson
RE/MAX Ace Realty Inc.
1286 Kennedy Road Unit 3
Toronto, Ontario M1P 2L5
1286 Kennedy Road Unit 3
Toronto, Ontario M1P 2L5
(416) 270-1111
(416) 270-7000
www.remaxace.com


