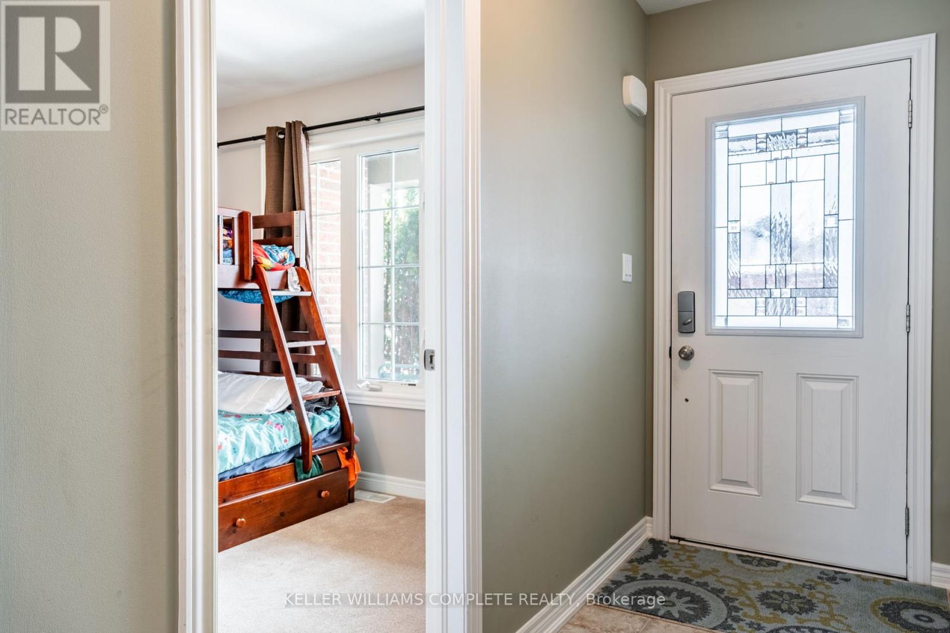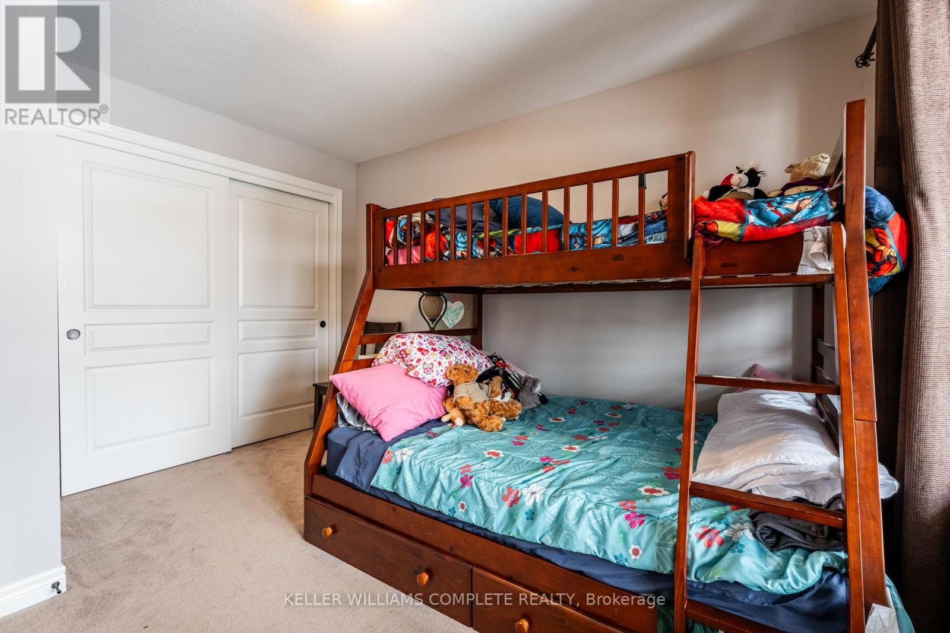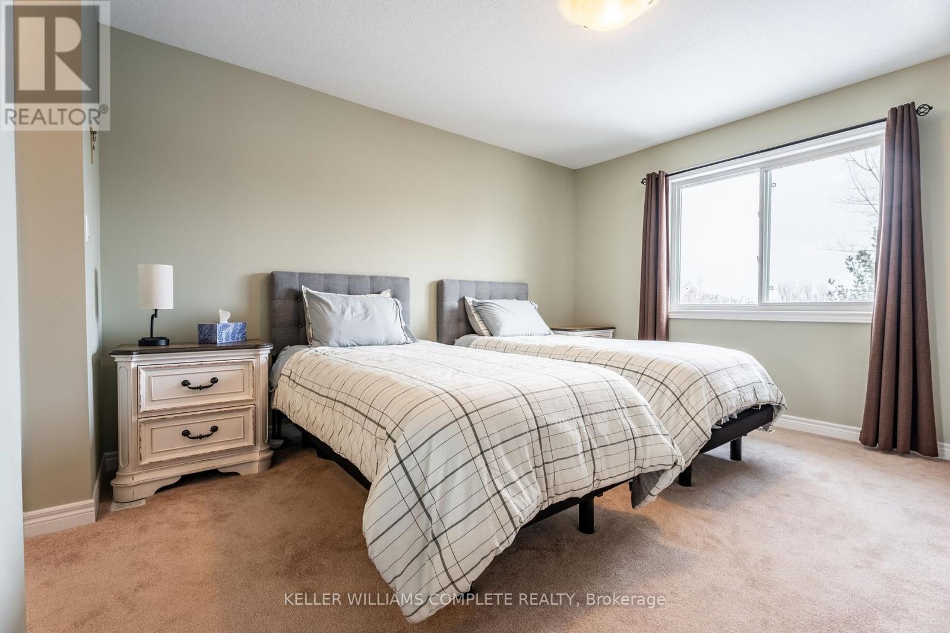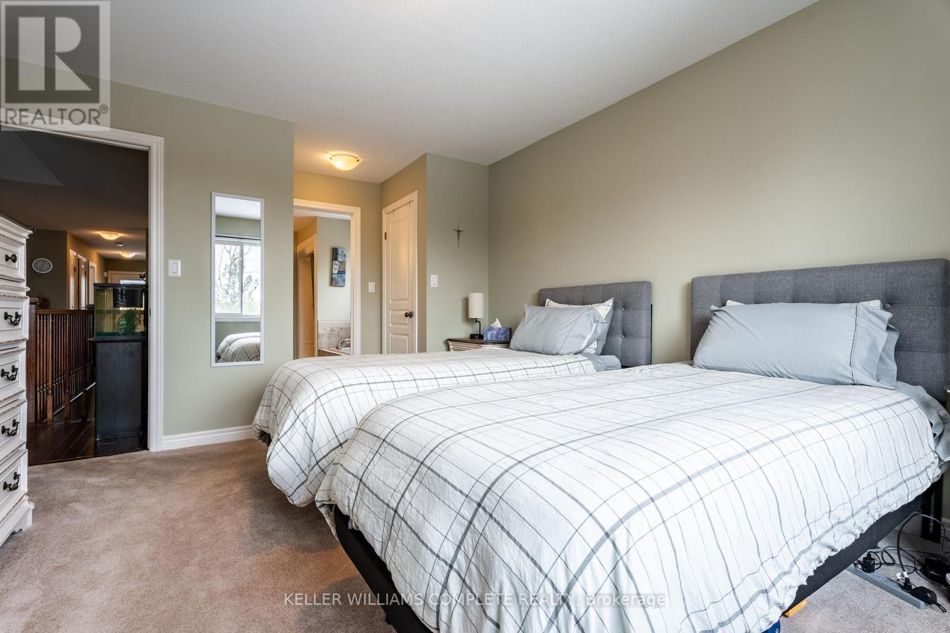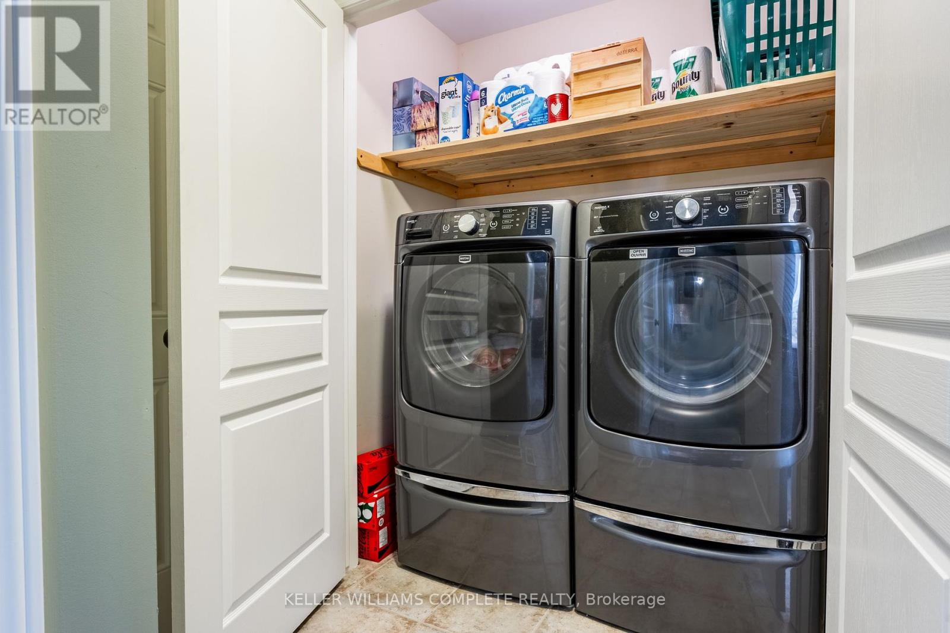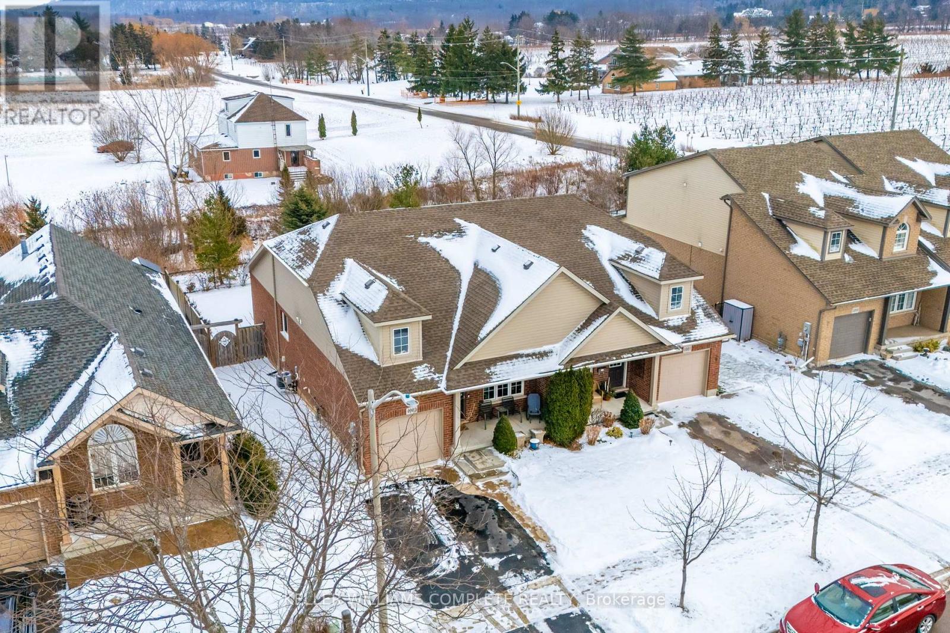4003 Ashby Drive Lincoln, Ontario L0R 1B9
$749,900
Welcome to 4003 Ashby Drive, a charming 11-year-old semi-detached bungalow nestled in one of the most desirable neighborhoods. Ideal for downsizers, small families, or first-time buyers, this home offers a perfect blend of comfort and convenience. Backing onto the serene Greenbelt with no rear neighbors, you'll enjoy year-round privacy and the beauty of nature right in your backyard. The thoughtfully designed layout provides cozy yet functional living spaces, making it easy to feel right at home. Adding to its appeal, this property is just steps away from picturesque vineyards and scenic parks, offering endless opportunities for peaceful walks, outdoor adventures, and stunning views. The neighborhood's welcoming atmosphere and proximity to local amenities make it a standout choice. Don't miss your chance to experience the tranquility and charm of 4003 Ashby Drive - schedule your showing today! (id:24801)
Property Details
| MLS® Number | X11943291 |
| Property Type | Single Family |
| Community Name | 982 - Beamsville |
| Amenities Near By | Park |
| Equipment Type | Water Heater |
| Features | Conservation/green Belt |
| Parking Space Total | 3 |
| Rental Equipment Type | Water Heater |
Building
| Bathroom Total | 2 |
| Bedrooms Above Ground | 2 |
| Bedrooms Total | 2 |
| Appliances | Microwave, Refrigerator |
| Architectural Style | Bungalow |
| Basement Development | Partially Finished |
| Basement Type | Full (partially Finished) |
| Construction Style Attachment | Semi-detached |
| Cooling Type | Central Air Conditioning |
| Exterior Finish | Brick |
| Foundation Type | Poured Concrete |
| Heating Fuel | Natural Gas |
| Heating Type | Forced Air |
| Stories Total | 1 |
| Size Interior | 700 - 1,100 Ft2 |
| Type | House |
| Utility Water | Municipal Water |
Parking
| Attached Garage |
Land
| Acreage | No |
| Fence Type | Fenced Yard |
| Land Amenities | Park |
| Sewer | Sanitary Sewer |
| Size Depth | 117 Ft ,2 In |
| Size Frontage | 34 Ft ,6 In |
| Size Irregular | 34.5 X 117.2 Ft |
| Size Total Text | 34.5 X 117.2 Ft|under 1/2 Acre |
Rooms
| Level | Type | Length | Width | Dimensions |
|---|---|---|---|---|
| Basement | Family Room | 7.44 m | 7.52 m | 7.44 m x 7.52 m |
| Basement | Recreational, Games Room | 7.44 m | 7.77 m | 7.44 m x 7.77 m |
| Basement | Bathroom | Measurements not available | ||
| Main Level | Primary Bedroom | 3.71 m | 4.04 m | 3.71 m x 4.04 m |
| Main Level | Living Room | 3.63 m | 4.14 m | 3.63 m x 4.14 m |
| Main Level | Dining Room | 3.66 m | 2.84 m | 3.66 m x 2.84 m |
| Main Level | Kitchen | 3.63 m | 3.94 m | 3.63 m x 3.94 m |
| Main Level | Bathroom | Measurements not available | ||
| Main Level | Bedroom | 2.97 m | 3.66 m | 2.97 m x 3.66 m |
https://www.realtor.ca/real-estate/27849165/4003-ashby-drive-lincoln-982-beamsville-982-beamsville
Contact Us
Contact us for more information
Michael Kenneth Johnson
Salesperson
1044 Cannon St East Unit T
Hamilton, Ontario L8L 2H7
(905) 308-8333




