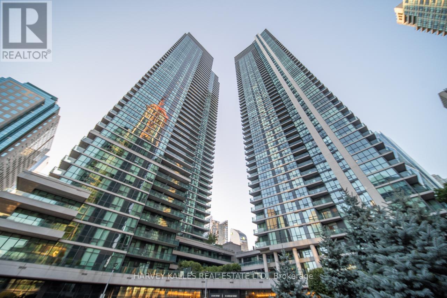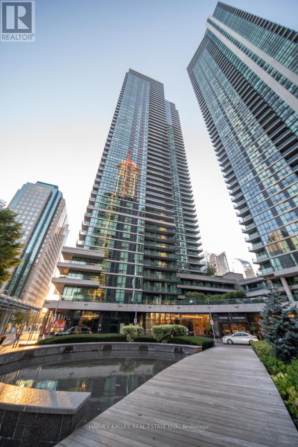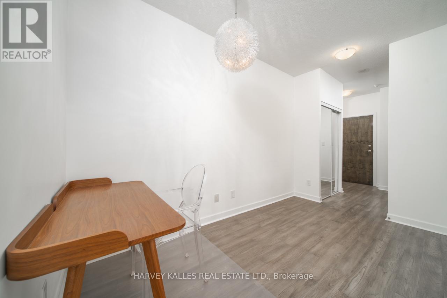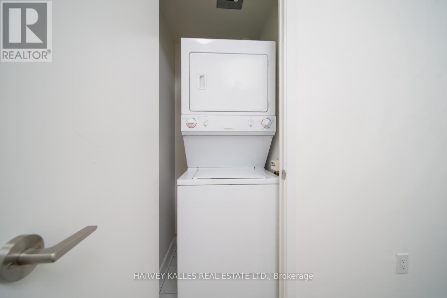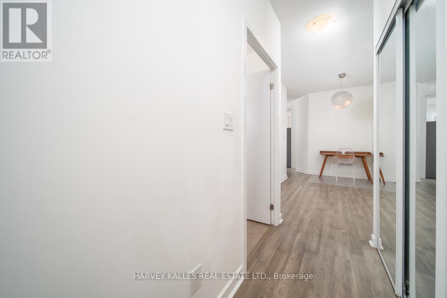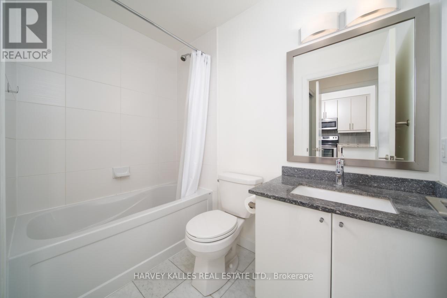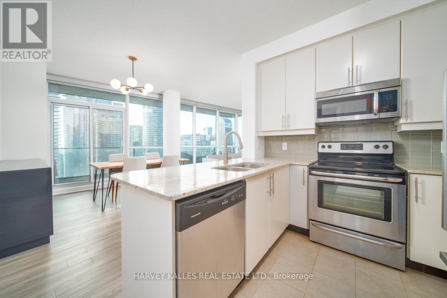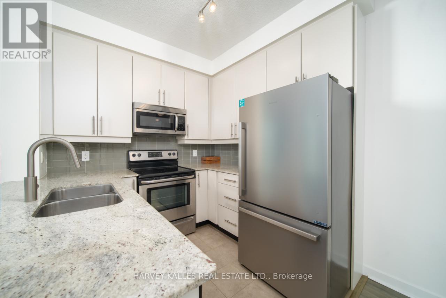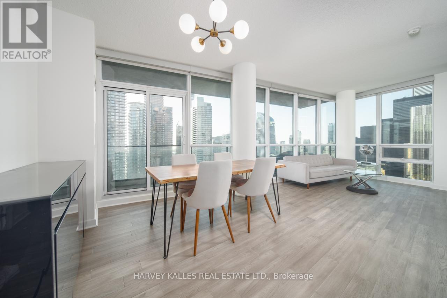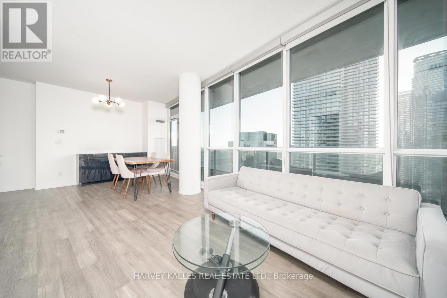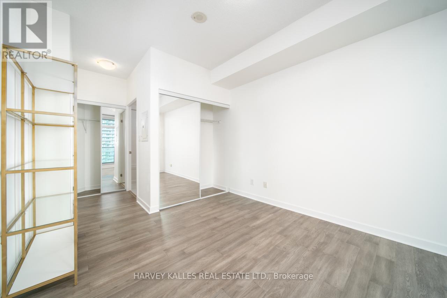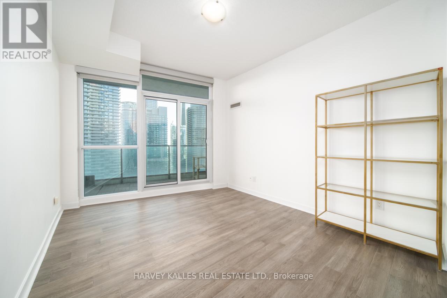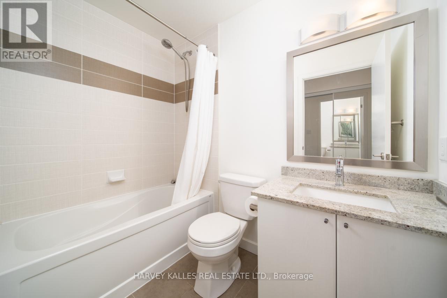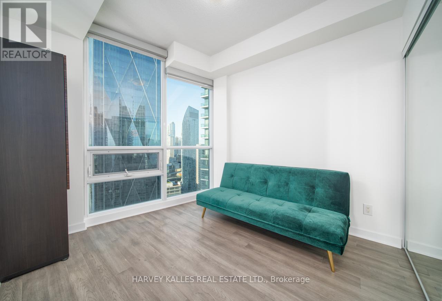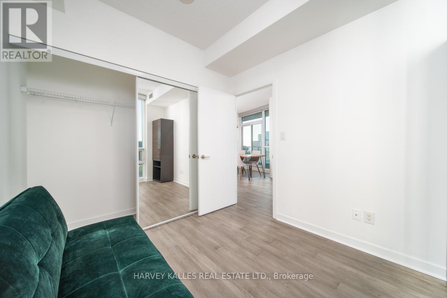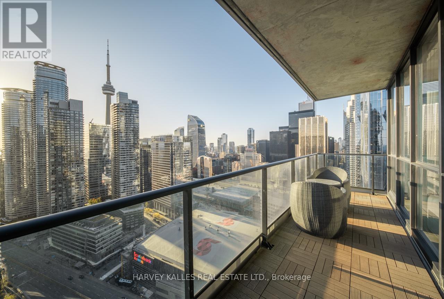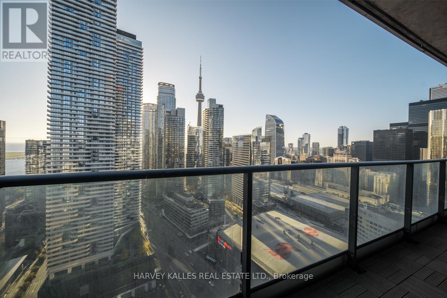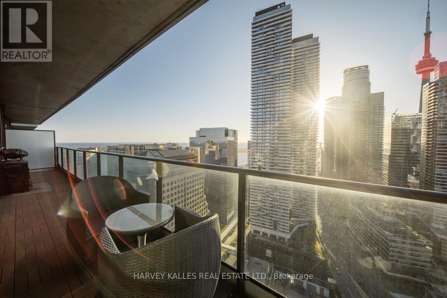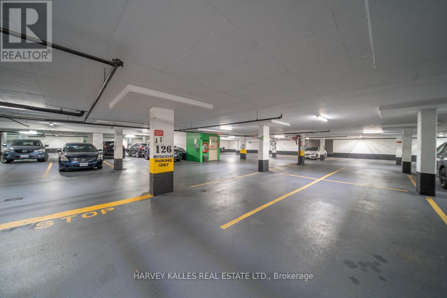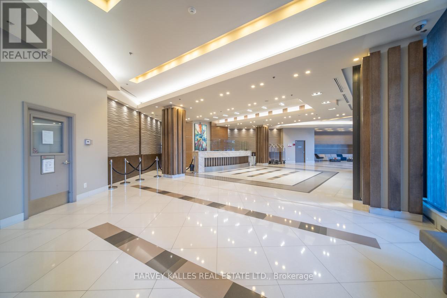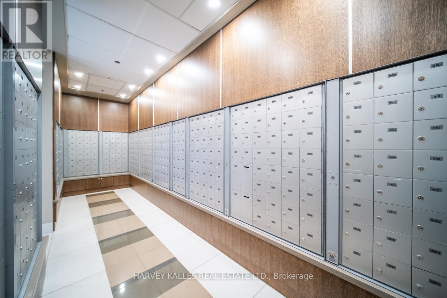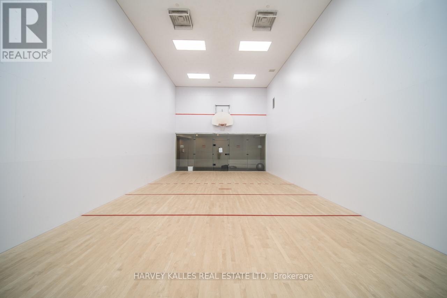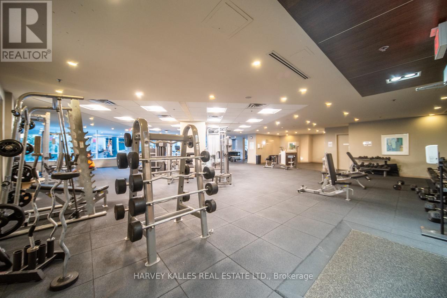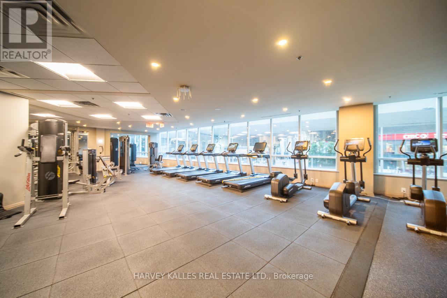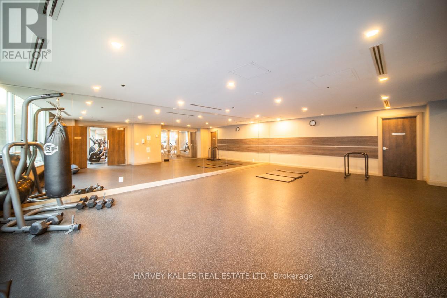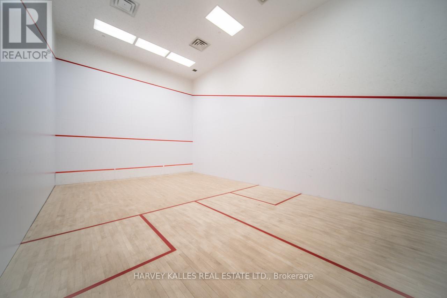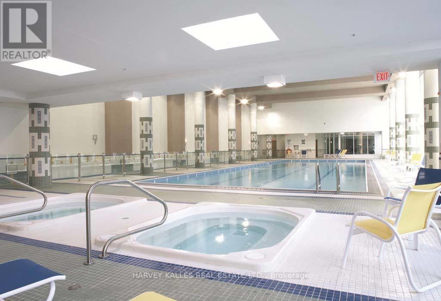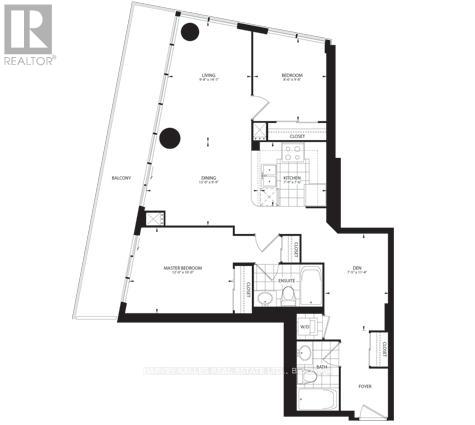4003 - 33 Bay Street Toronto, Ontario M5J 2Z3
$3,800 Monthly
Luxury Living at Success Tower | 40th Floor Corner Suite with Stunning City & Lake Views. Welcome to this bright and spacious 2 Bedroom + Den corner suite with parking at the Pinnacle Centre, featuring 9 ft ceilings and floor-to-ceiling windows with breathtaking panoramic views. The open-concept layout includes a modern U-shaped kitchen with granite countertops, stainless steel appliances, breakfast bar, and ample storage perfect for everyday living and entertaining. Enjoy the expansive 188 sq. ft. balcony, ideal for relaxing and taking in the city skyline. Both bedrooms are generously sized, with the primary offering a private 3-piece ensuite. Hardwood flooring throughout adds a sleek, low-maintenance finish. Located steps from Union Station, Scotiabank Arena, CN Tower, Rogers Centre, St. Lawrence Market, Harbour front, and the PATH. Offering unbeatable access to downtown transit, Highway, dining, and entertainment. 24-hour concierge, amenities include: indoor pool, hot tub, sauna, gym, squash & tennis courts, rooftop garden, party/meeting rooms, and guest suites. Live in the heart of Torontos waterfront and enjoy world-class urban living at its best! (id:24801)
Property Details
| MLS® Number | C12463208 |
| Property Type | Single Family |
| Community Name | Waterfront Communities C1 |
| Features | Balcony, Carpet Free |
| Parking Space Total | 1 |
Building
| Bathroom Total | 2 |
| Bedrooms Above Ground | 2 |
| Bedrooms Below Ground | 1 |
| Bedrooms Total | 3 |
| Amenities | Storage - Locker |
| Appliances | Blinds, Dishwasher, Dryer, Furniture, Microwave, Stove, Washer, Refrigerator |
| Cooling Type | Central Air Conditioning |
| Exterior Finish | Concrete, Stone |
| Flooring Type | Hardwood, Concrete |
| Heating Fuel | Natural Gas |
| Heating Type | Heat Pump |
| Size Interior | 900 - 999 Ft2 |
| Type | Apartment |
Parking
| Underground | |
| Garage |
Land
| Acreage | No |
Rooms
| Level | Type | Length | Width | Dimensions |
|---|---|---|---|---|
| Main Level | Living Room | 4.27 m | 2.98 m | 4.27 m x 2.98 m |
| Main Level | Dining Room | 3.96 m | 3.02 m | 3.96 m x 3.02 m |
| Main Level | Kitchen | 2.74 m | 2.44 m | 2.74 m x 2.44 m |
| Main Level | Primary Bedroom | 3.66 m | 3.05 m | 3.66 m x 3.05 m |
| Main Level | Bedroom 2 | 2.93 m | 2.68 m | 2.93 m x 2.68 m |
| Main Level | Den | 3.69 m | 2.29 m | 3.69 m x 2.29 m |
| Main Level | Other | 11.6 m | 1.46 m | 11.6 m x 1.46 m |
Contact Us
Contact us for more information
Barry Zhuang
Salesperson
2145 Avenue Road
Toronto, Ontario M5M 4B2
(416) 441-2888
www.harveykalles.com/
Robert S. Greenberg
Salesperson
www.robertgreenberg.com/
www.facebook.com/robertgreenbergteam/
twitter.com/rgreenbergteam
www.linkedin.com/in/robertgreenbergteam
2145 Avenue Road
Toronto, Ontario M5M 4B2
(416) 441-2888
www.harveykalles.com/


