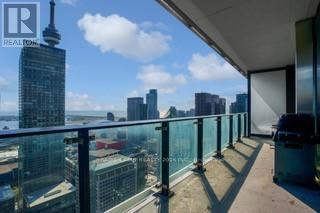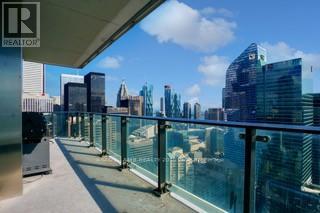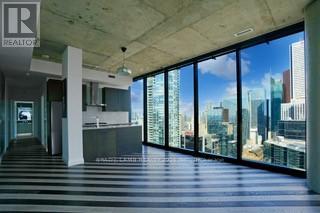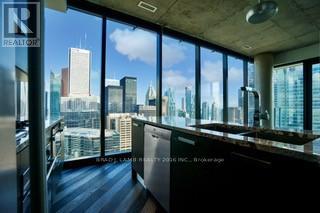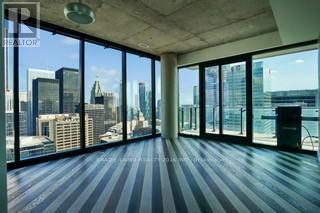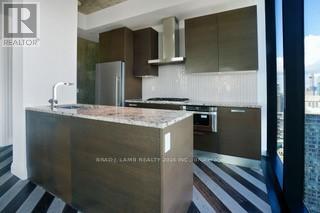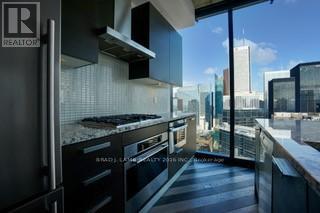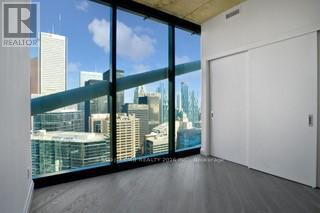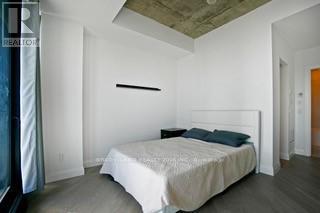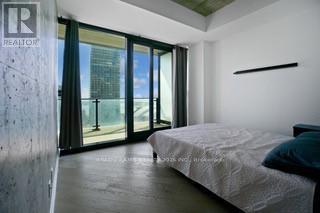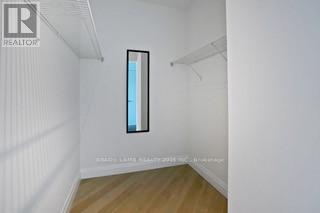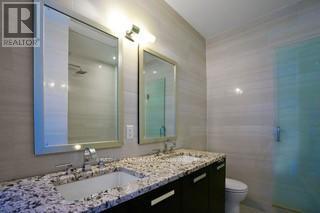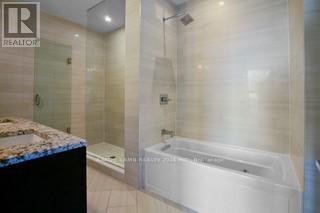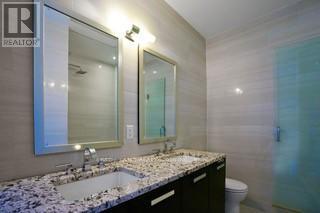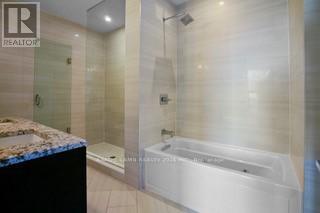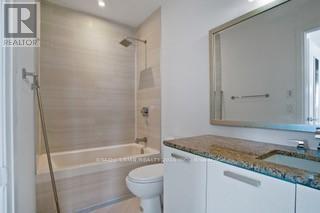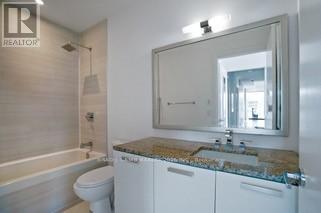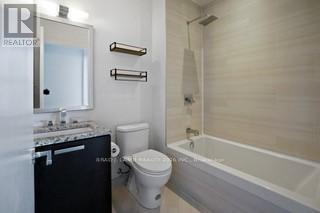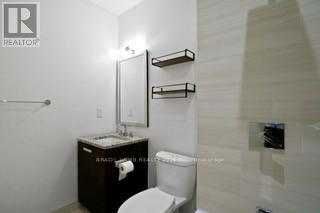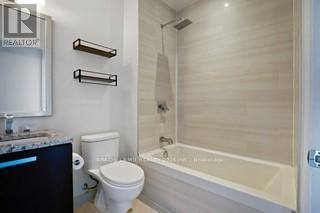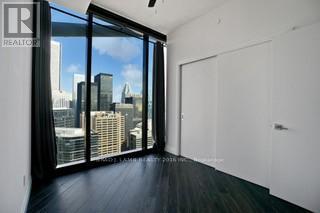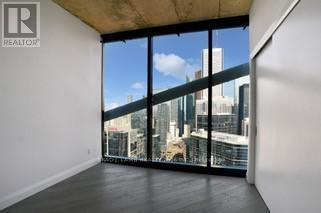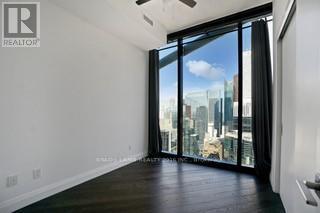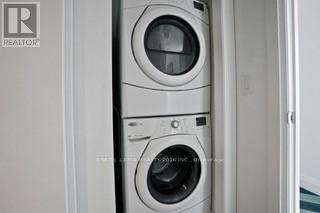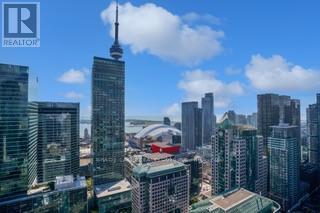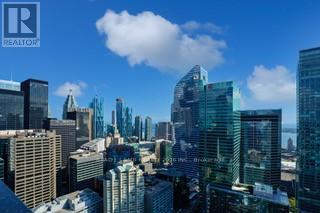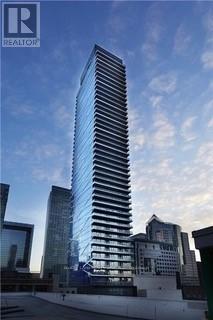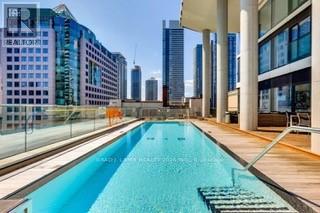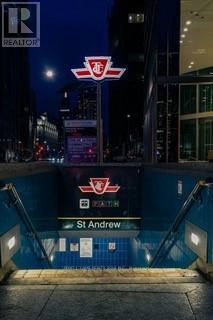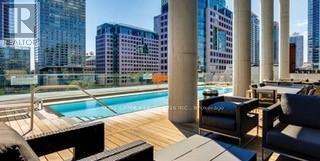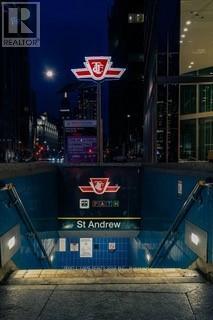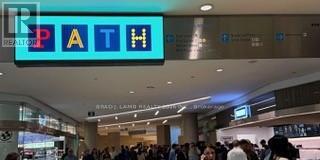4003 - 224 King Street W Toronto, Ontario M5H 0A6
$6,100 Monthly
Welcome to the epitome of luxury living at iconic Theatre Park. Part of the Sky Penthouse Collection, this sets new standards for elegance & comfort. This bright, sun-filled sanctuary boasts a spacious 3 bedroom plan, plus 3 bathrooms. Approx 1250 sq ft plus huge 150 sq ft balcony w/ gas-line for a BBQ. Enjoy panoramic postcard views nestled on Theatre Row, just steps from St Andrew Subway Station & The Path; convenience meets sophistication at every turn. Be prepared to be awestruck by the soaring 10' ceilings that amplify the sense of space & grandeur. Hardwood floors throughout, setting the stage for a seamless blend of modern design and comfort. Every room offers stunning panoramic views through 10' ft high floor-to-ceiling windows. The kitchen boasts upgraded stainless steel appliances, gas range and stone counters. Large master bedroom is a haven of tranquility, featuring a walk-in closet and a luxurious marble ensuite bathroom. Enjoy trendy King W and Queen W shopping, cafes, Loblaws, banks and 24hr Spadina/King/Queen Streetcars. David Pecaut Square, right across the street, offers a serene green space. The PATH access is directly across the street. Barbeque all year round with a gas BBQ on the balcony. Welcome home. (id:24801)
Property Details
| MLS® Number | C12434886 |
| Property Type | Single Family |
| Community Name | Waterfront Communities C1 |
| Amenities Near By | Park, Public Transit |
| Community Features | Pet Restrictions |
| Equipment Type | Heat Pump |
| Features | Balcony, Carpet Free |
| Parking Space Total | 1 |
| Pool Type | Outdoor Pool |
| Rental Equipment Type | Heat Pump |
| View Type | View, View Of Water |
Building
| Bathroom Total | 3 |
| Bedrooms Above Ground | 3 |
| Bedrooms Total | 3 |
| Age | 6 To 10 Years |
| Amenities | Security/concierge, Exercise Centre, Party Room |
| Cooling Type | Central Air Conditioning |
| Exterior Finish | Brick, Concrete |
| Fire Protection | Security System, Smoke Detectors |
| Flooring Type | Hardwood |
| Heating Fuel | Natural Gas |
| Heating Type | Forced Air |
| Size Interior | 1,200 - 1,399 Ft2 |
| Type | Apartment |
Parking
| Underground | |
| Garage |
Land
| Acreage | No |
| Land Amenities | Park, Public Transit |
Rooms
| Level | Type | Length | Width | Dimensions |
|---|---|---|---|---|
| Flat | Living Room | 6.05 m | 4.45 m | 6.05 m x 4.45 m |
| Flat | Dining Room | 6.05 m | 4.45 m | 6.05 m x 4.45 m |
| Flat | Kitchen | 6.05 m | 4.45 m | 6.05 m x 4.45 m |
| Flat | Primary Bedroom | 3.65 m | 3.45 m | 3.65 m x 3.45 m |
| Flat | Bedroom 2 | 3.45 m | 3.35 m | 3.45 m x 3.35 m |
| Flat | Bedroom 3 | 3.25 m | 3.15 m | 3.25 m x 3.15 m |
Contact Us
Contact us for more information
Andrew John Bonello
Salesperson
www.torontocondos.com/
www.linkedin.com/profile/view?id=20345567&trk=nav_responsive_tab_profile
778 King Street West
Toronto, Ontario M5V 1N6
(416) 368-5262
(416) 368-5114
www.torontocondos.com/


