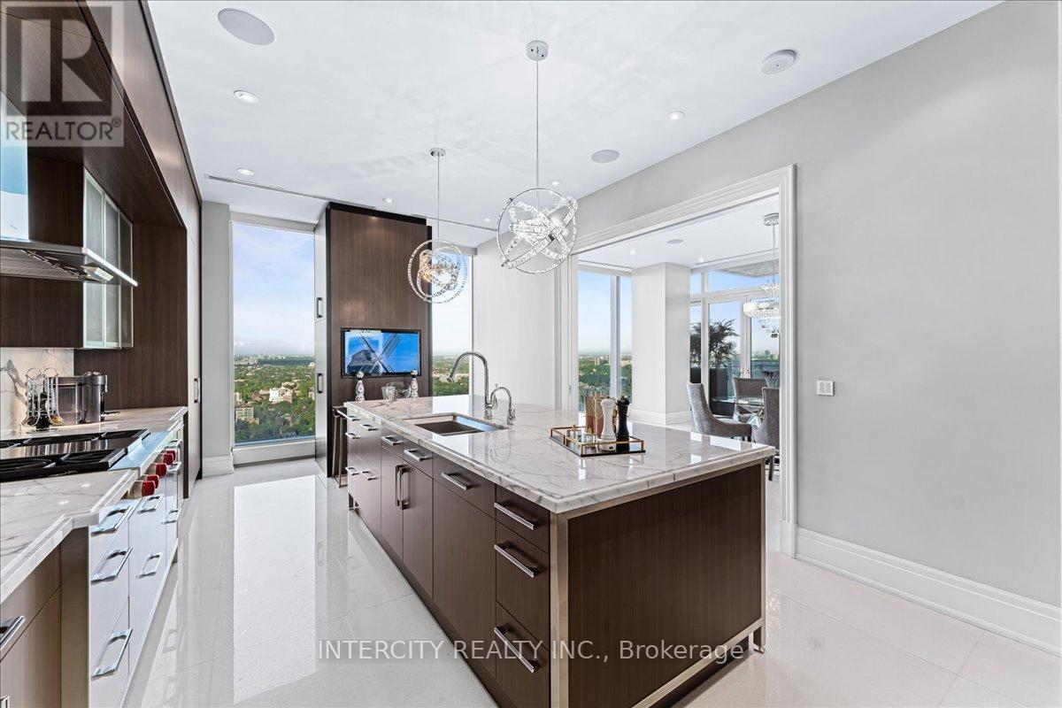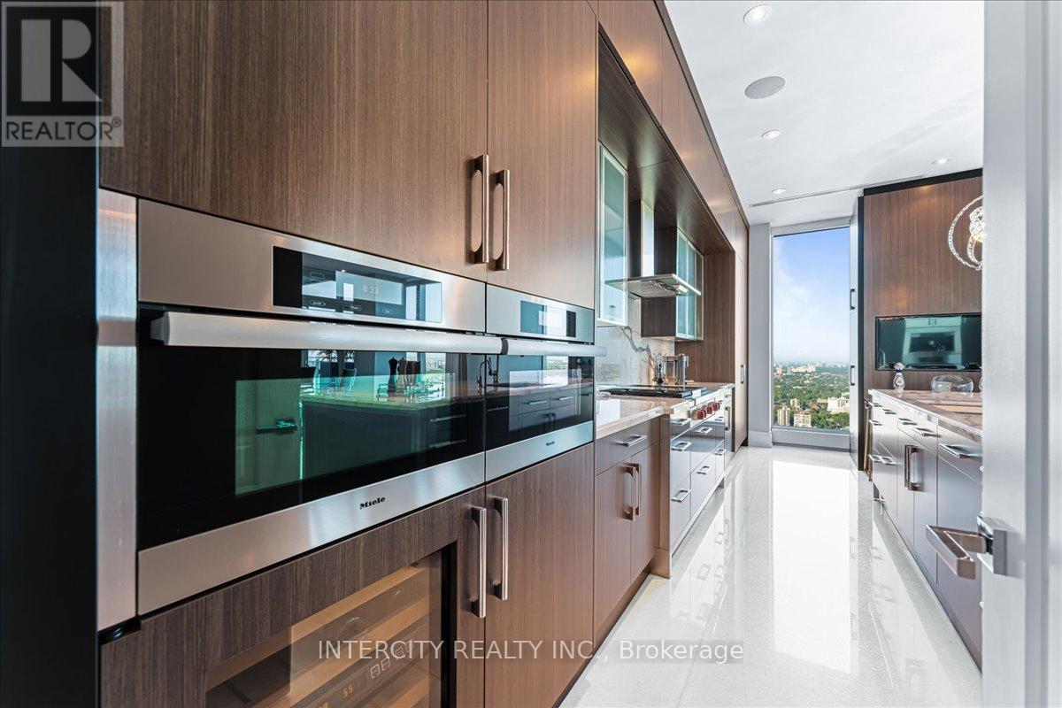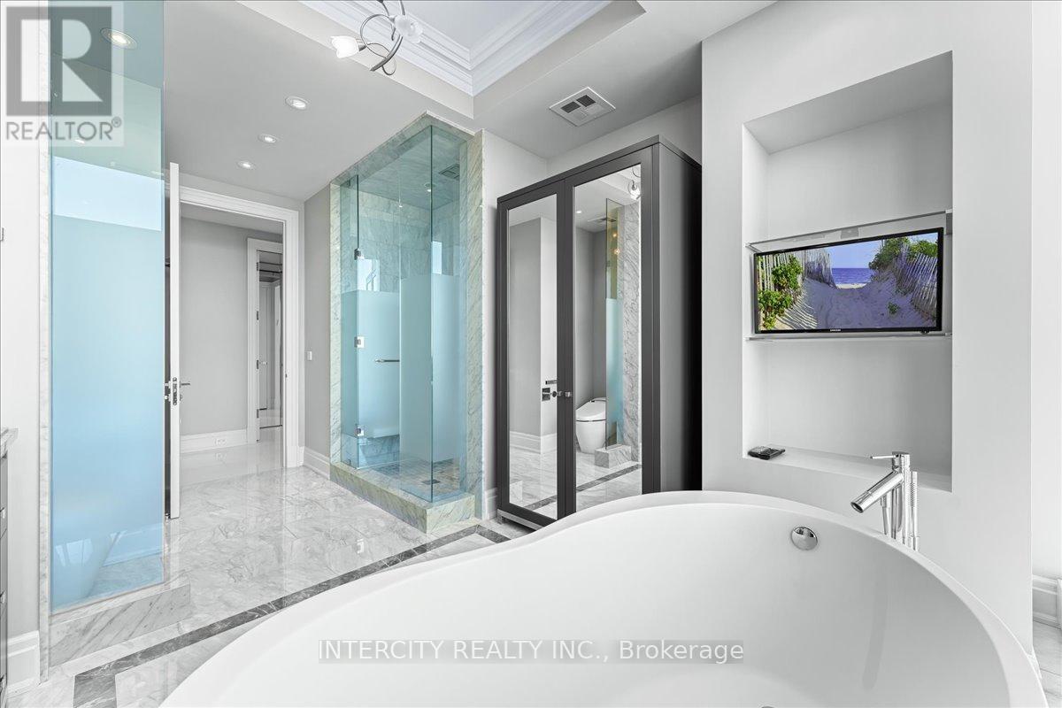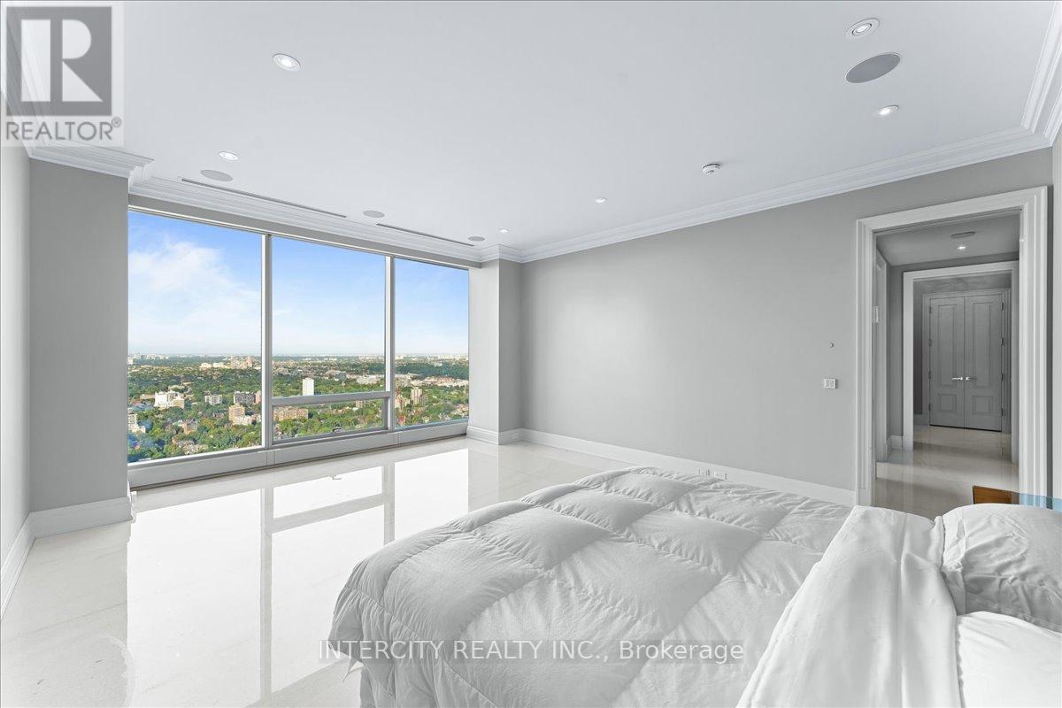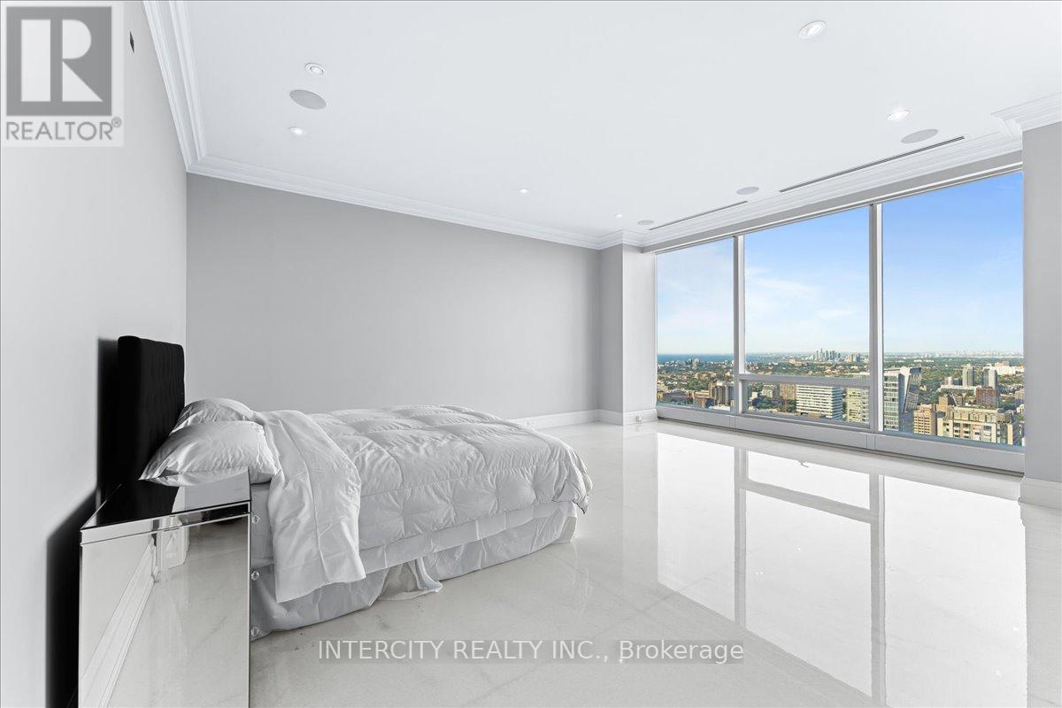4001 - 50 Yorkville Avenue Toronto, Ontario M4W 0A3
$8,695,000Maintenance, Heat, Water, Common Area Maintenance, Insurance, Parking
$4,272.30 Monthly
Maintenance, Heat, Water, Common Area Maintenance, Insurance, Parking
$4,272.30 MonthlyCelebrated As One Of The Most Prestigious & Affluent Neighbourhoods In Toronto, Four Seasons Private Residences Offer A Supreme Setting To Enjoy A Lifestyle Of Complete Comfort. Private Elevator To Approx. 2,874 Sf Of Luxurious Elegance Enhanced By 10' Ceilings. Natural Light Freely Cascades Through W-W & F-C Windows Creating An Ambiance Of Spacious Flow. Custom Designed Kitchen With Miele Appliances. Fr. Doors Open To Nw Corner Terrace (144 Sf). **** EXTRAS **** Walk To Shops, Restaurants, Galleries Of Bloor St / Yorkville / Hazelton. 3 Hr Notice For Showings. L/A To Attend. Please Attach Sch B & Form 801. (id:24801)
Property Details
| MLS® Number | C9345138 |
| Property Type | Single Family |
| Community Name | Annex |
| AmenitiesNearBy | Park, Public Transit |
| CommunityFeatures | Pet Restrictions |
| Features | Balcony |
| ParkingSpaceTotal | 3 |
| PoolType | Indoor Pool |
| ViewType | View |
Building
| BathroomTotal | 4 |
| BedroomsAboveGround | 2 |
| BedroomsBelowGround | 1 |
| BedroomsTotal | 3 |
| Amenities | Car Wash, Security/concierge, Exercise Centre, Party Room, Visitor Parking, Storage - Locker |
| CoolingType | Central Air Conditioning |
| FlooringType | Marble |
| HalfBathTotal | 1 |
| HeatingFuel | Natural Gas |
| HeatingType | Forced Air |
| SizeInterior | 2749.9767 - 2998.9751 Sqft |
| Type | Apartment |
Parking
| Underground |
Land
| Acreage | No |
| LandAmenities | Park, Public Transit |
Rooms
| Level | Type | Length | Width | Dimensions |
|---|---|---|---|---|
| Flat | Foyer | 2.64 m | 2.03 m | 2.64 m x 2.03 m |
| Flat | Living Room | 7.26 m | 5.74 m | 7.26 m x 5.74 m |
| Flat | Dining Room | 6.58 m | 4.24 m | 6.58 m x 4.24 m |
| Flat | Kitchen | 6.73 m | 3.99 m | 6.73 m x 3.99 m |
| Flat | Den | 3.43 m | 3.4 m | 3.43 m x 3.4 m |
| Flat | Primary Bedroom | 6.32 m | 4.95 m | 6.32 m x 4.95 m |
| Flat | Bedroom 2 | 4.8 m | 3.25 m | 4.8 m x 3.25 m |
https://www.realtor.ca/real-estate/27403884/4001-50-yorkville-avenue-toronto-annex-annex
Interested?
Contact us for more information
Ron Atanelov
Salesperson
3600 Langstaff Rd., Ste14
Vaughan, Ontario L4L 9E7

















