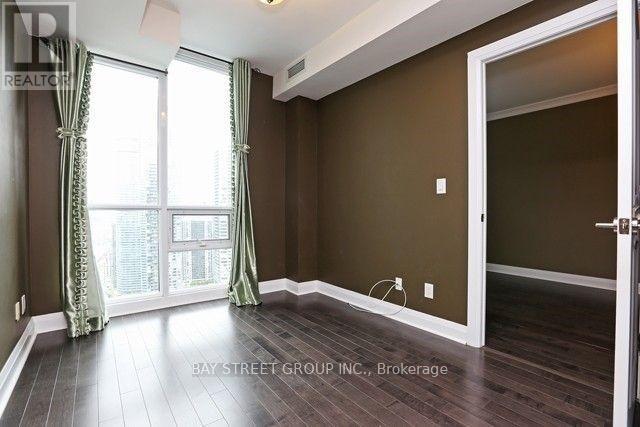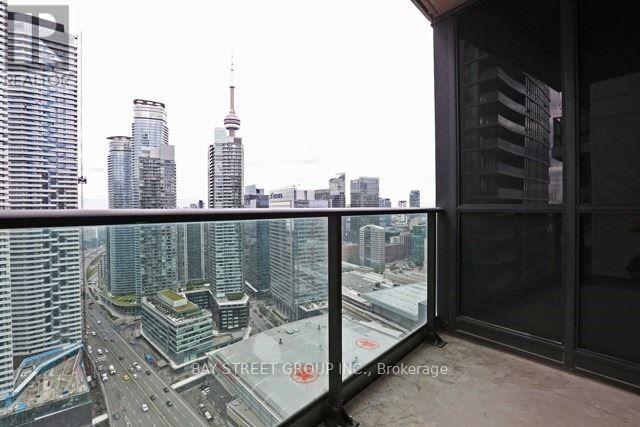4001 - 16 Harbour Street Toronto, Ontario M5J 2Z7
2 Bedroom
1 Bathroom
600 - 699 ft2
Central Air Conditioning
Forced Air
$2,650 Monthly
Just Move Into This Amazing Gem In Toronto's Pinnacle Success Tower. This Open Concept 1+1 Bed, 1 Bath Can't Be Missed. Open Concept, With A Bright & Spacious Main Living Area & Gleaming Engineered Hardwood Floors. Granite Counters & Plenty Of Counter/Cupboard Space In The The Kitchen. West Facing You Have Gorgeous Skyline Views From Your Private Balcony. **** EXTRAS **** Stove, Fridge, Dishwasher, Microwave, Washer, Dryer, Window Coverings (id:24801)
Property Details
| MLS® Number | C11902110 |
| Property Type | Single Family |
| Community Name | Waterfront Communities C1 |
| Amenities Near By | Marina, Park, Public Transit |
| Community Features | Pet Restrictions |
| Features | Balcony |
| Parking Space Total | 1 |
Building
| Bathroom Total | 1 |
| Bedrooms Above Ground | 1 |
| Bedrooms Below Ground | 1 |
| Bedrooms Total | 2 |
| Amenities | Security/concierge, Exercise Centre, Party Room, Visitor Parking |
| Cooling Type | Central Air Conditioning |
| Exterior Finish | Concrete |
| Flooring Type | Hardwood, Tile |
| Heating Fuel | Natural Gas |
| Heating Type | Forced Air |
| Size Interior | 600 - 699 Ft2 |
| Type | Apartment |
Parking
| Underground | |
| Garage |
Land
| Acreage | No |
| Land Amenities | Marina, Park, Public Transit |
| Surface Water | Lake/pond |
Rooms
| Level | Type | Length | Width | Dimensions |
|---|---|---|---|---|
| Ground Level | Living Room | 5.33 m | 3.05 m | 5.33 m x 3.05 m |
| Ground Level | Dining Room | 5.33 m | 3.05 m | 5.33 m x 3.05 m |
| Ground Level | Kitchen | 2.83 m | 2.44 m | 2.83 m x 2.44 m |
| Ground Level | Bedroom | 3.08 m | 2.74 m | 3.08 m x 2.74 m |
| Ground Level | Den | 2.83 m | 2.12 m | 2.83 m x 2.12 m |
Contact Us
Contact us for more information
Lusi Li
Salesperson
Bay Street Group Inc.
8300 Woodbine Ave Ste 500
Markham, Ontario L3R 9Y7
8300 Woodbine Ave Ste 500
Markham, Ontario L3R 9Y7
(905) 909-0101
(905) 909-0202






















