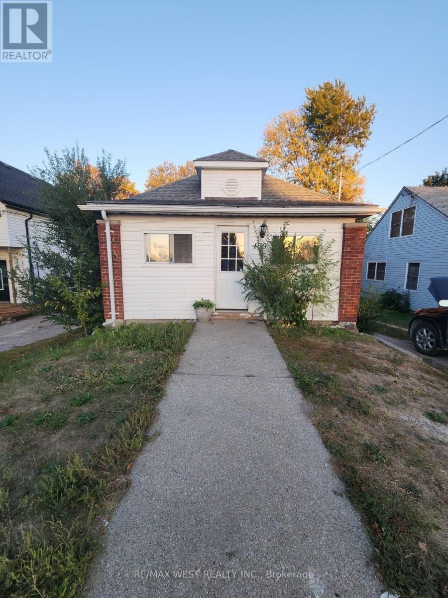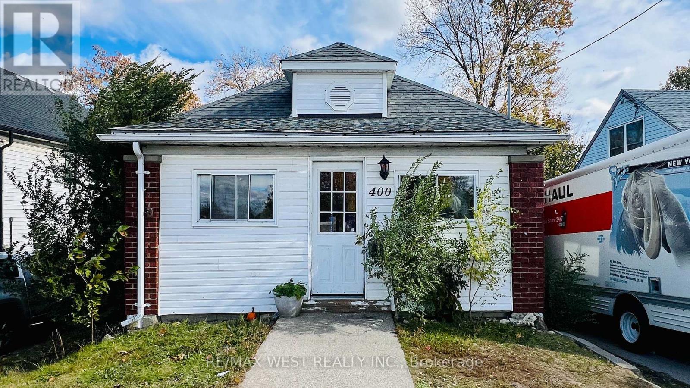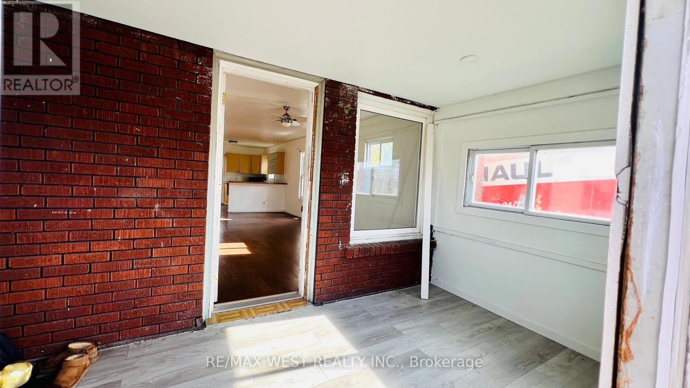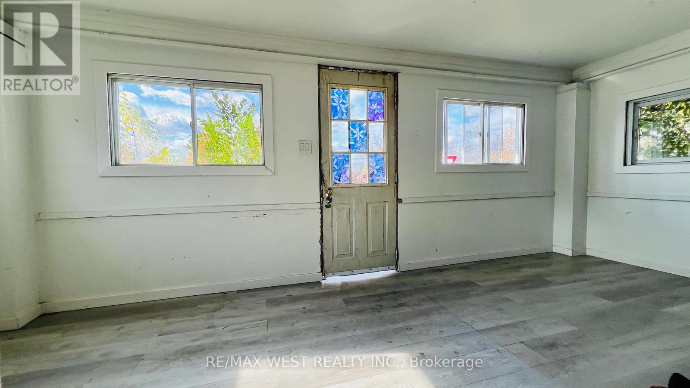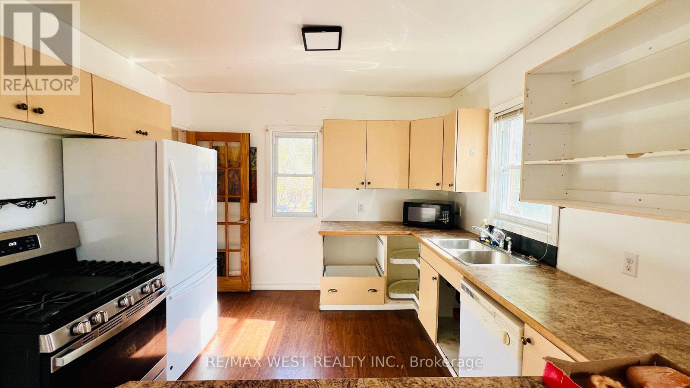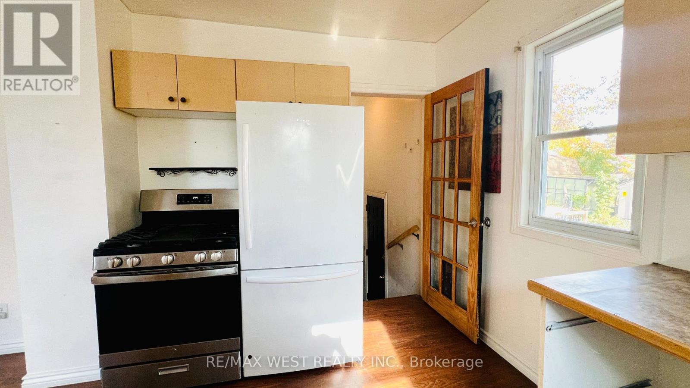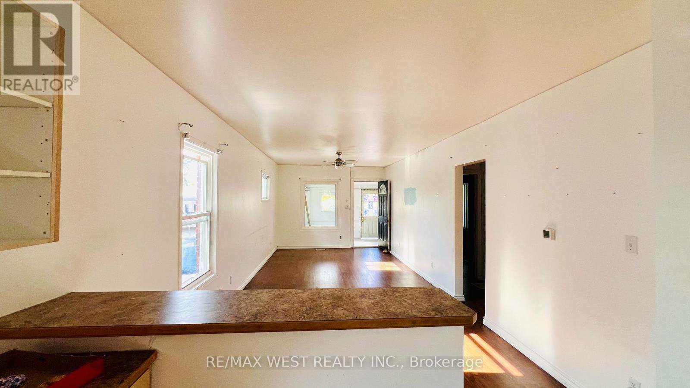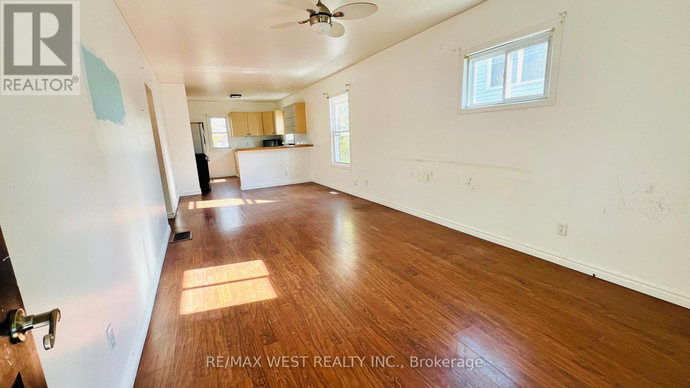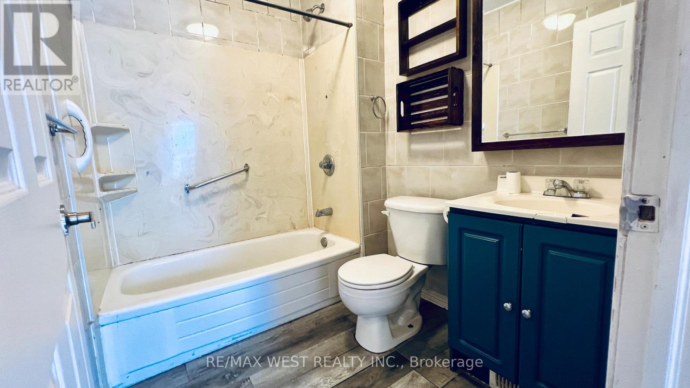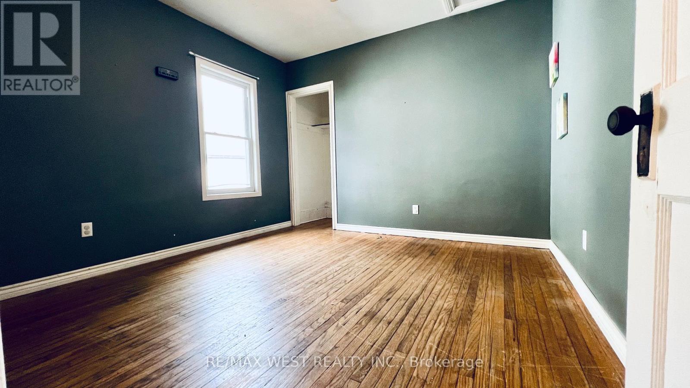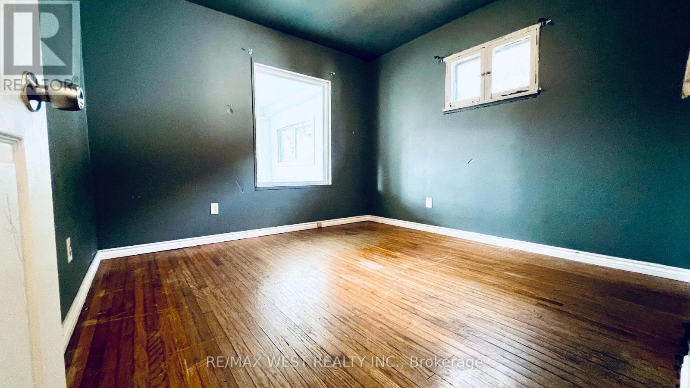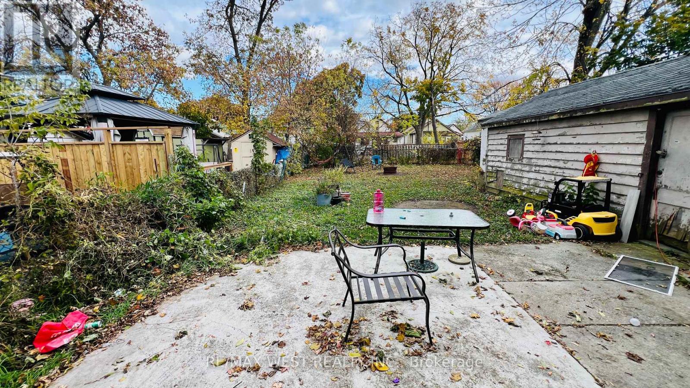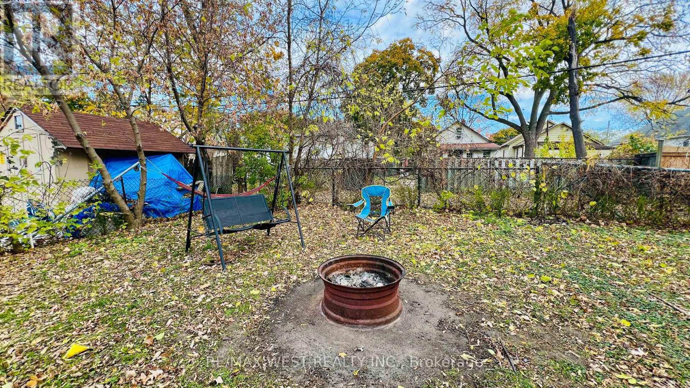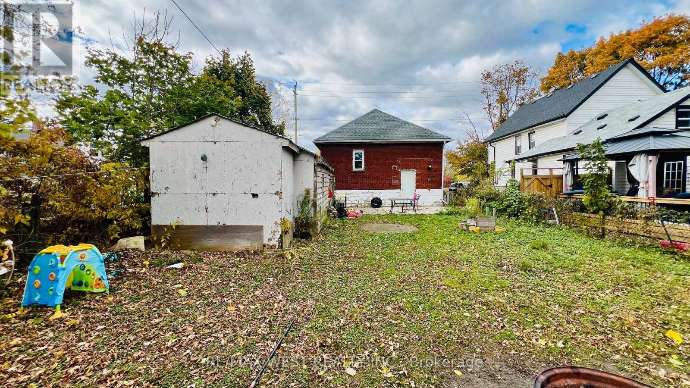400 Brock Street S Sarnia, Ontario N7T 2X2
$229,999
Welcome to 400 Brock Street S, Sarnia - a charming detached bungalow offering incredible potential for both investors and future homeowners! This home features an open-concept living and dining area, perfect for everyday comfort or entertaining guests. The lower level, with a separate entrance, waterproofed basement, and roughed-in 2-piece bathroom, offers space to create two additional bedrooms, a home office, or an in-law suite. Sitting on a generous 40 x 121 ft lot, this property comes with a fenced backyard ideal for outdoor enjoyment and privacy. Located in a prime Sarnia location, everything you need is close by - shopping, schools, parks, restaurants, and easy highway access. The seller is very motivated, offering flexible closing options to suit your needs. This property is being sold as-is, presenting a fantastic opportunity to renovate and transform it into a cozy family home or a beautiful income-generating property. Don't miss your chance to own this affordable, high-potential bungalow in a desirable area of Sarnia! (id:24801)
Property Details
| MLS® Number | X12449560 |
| Property Type | Single Family |
| Community Name | Sarnia |
| Parking Space Total | 2 |
Building
| Bathroom Total | 1 |
| Bedrooms Above Ground | 2 |
| Bedrooms Total | 2 |
| Architectural Style | Bungalow |
| Basement Development | Unfinished |
| Basement Type | Full (unfinished) |
| Construction Style Attachment | Detached |
| Cooling Type | Central Air Conditioning |
| Exterior Finish | Aluminum Siding, Brick |
| Foundation Type | Block |
| Heating Fuel | Natural Gas |
| Heating Type | Forced Air |
| Stories Total | 1 |
| Size Interior | 700 - 1,100 Ft2 |
| Type | House |
| Utility Water | Municipal Water |
Parking
| Detached Garage | |
| Garage |
Land
| Acreage | No |
| Fence Type | Fenced Yard |
| Size Depth | 121 Ft |
| Size Frontage | 40 Ft |
| Size Irregular | 40 X 121 Ft |
| Size Total Text | 40 X 121 Ft |
| Zoning Description | R3 |
Rooms
| Level | Type | Length | Width | Dimensions |
|---|---|---|---|---|
| Main Level | Kitchen | 3.07 m | 3.29 m | 3.07 m x 3.29 m |
| Main Level | Dining Room | 3.07 m | 3.29 m | 3.07 m x 3.29 m |
| Main Level | Living Room | 4.35 m | 3.07 m | 4.35 m x 3.07 m |
| Main Level | Primary Bedroom | 3.35 m | 3.07 m | 3.35 m x 3.07 m |
| Main Level | Bedroom 2 | 3.35 m | 3.07 m | 3.35 m x 3.07 m |
| Main Level | Other | 5.21 m | 2.28 m | 5.21 m x 2.28 m |
https://www.realtor.ca/real-estate/28961706/400-brock-street-s-sarnia-sarnia
Contact Us
Contact us for more information
Sharmi Ghosh
Salesperson
www.facebook.com/share/1BYuRVSu92/?mibextid=wwXIfr
@sharmii_ghosh/
www.linkedin.com/in/sharmitherealtor
6074 Kingston Road
Toronto, Ontario M1C 1K4
(416) 281-0027
(416) 281-0034
www.remaxwest.com


