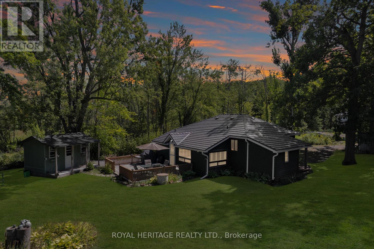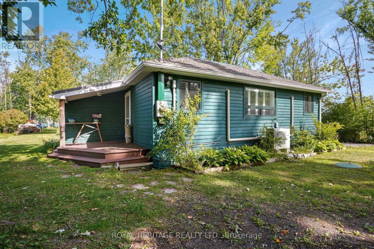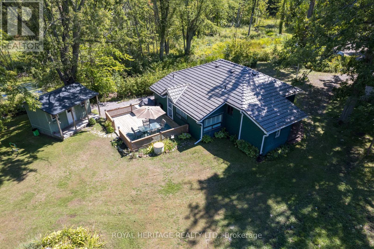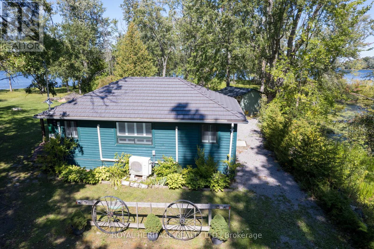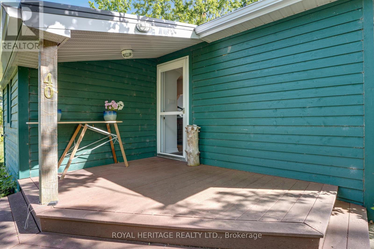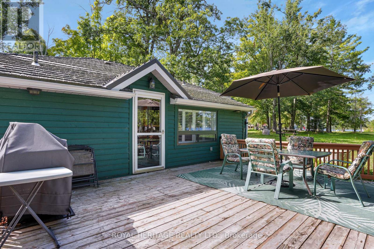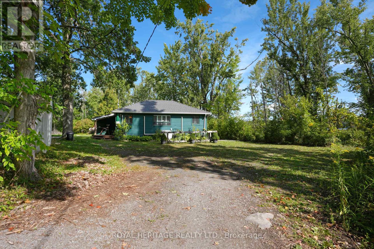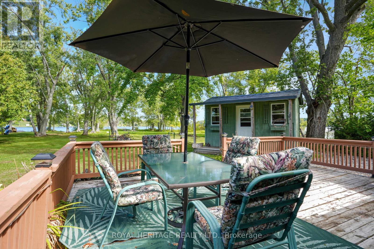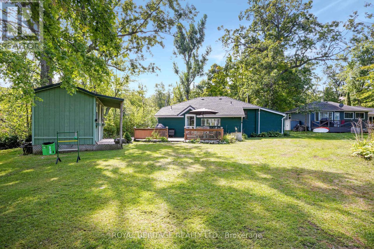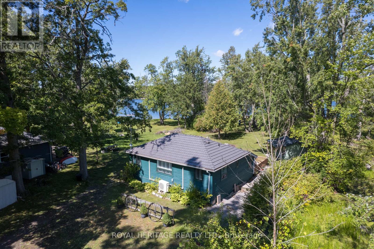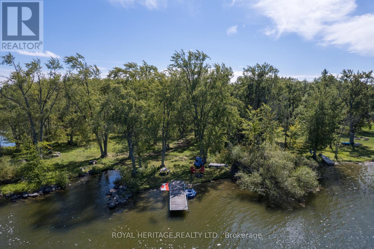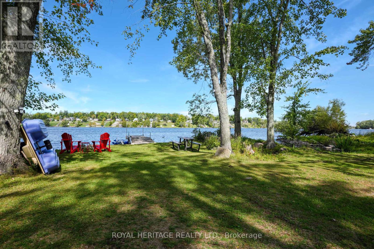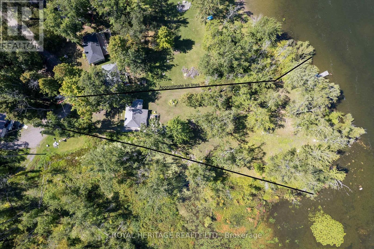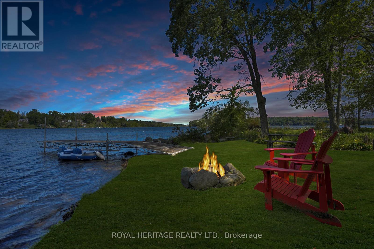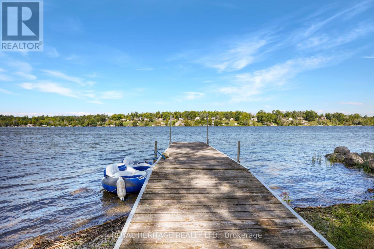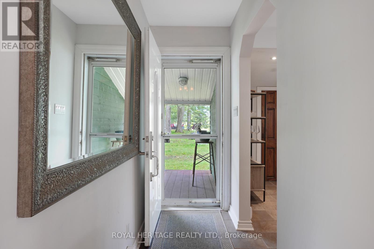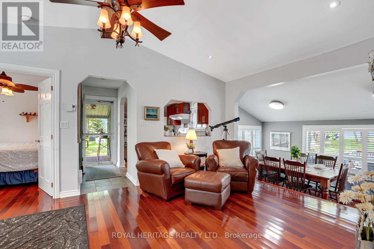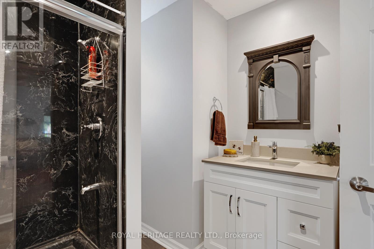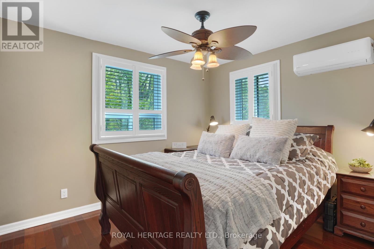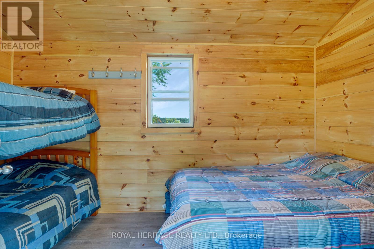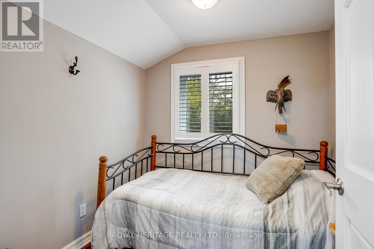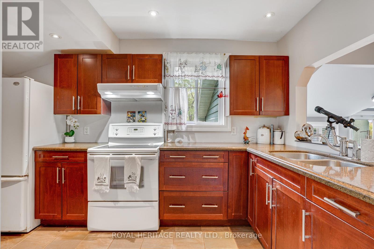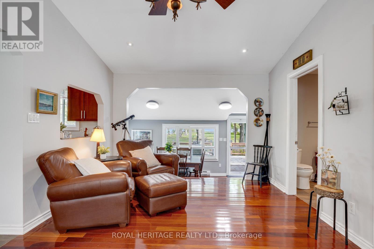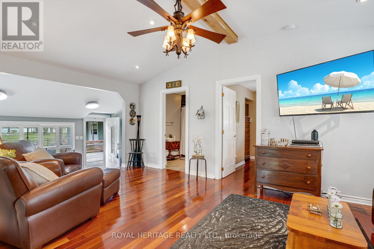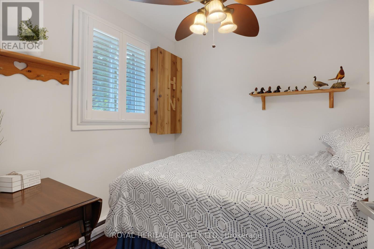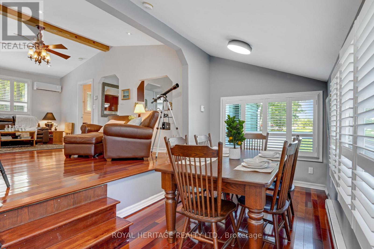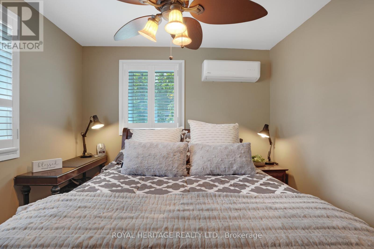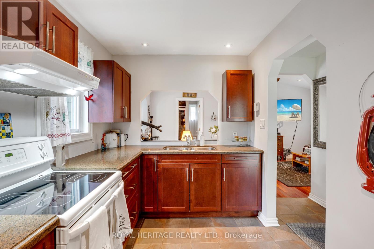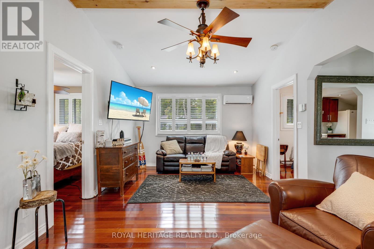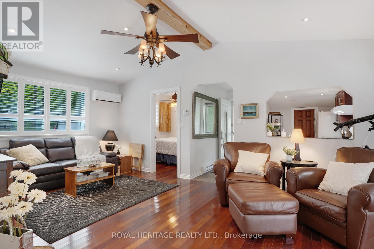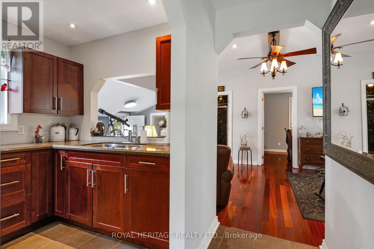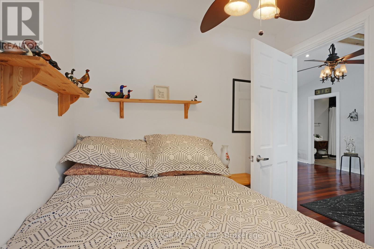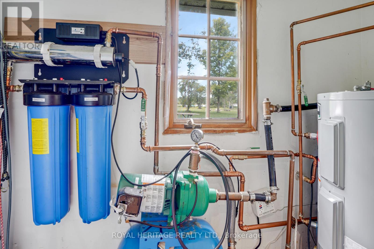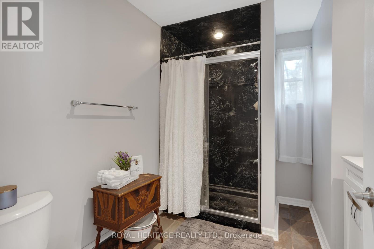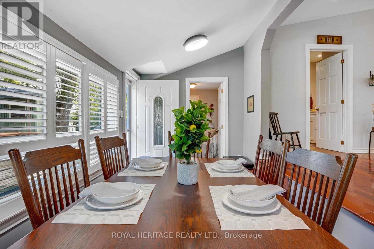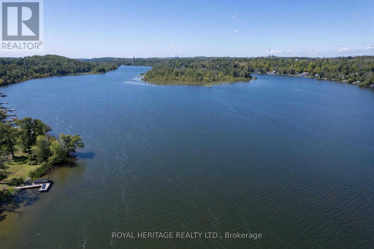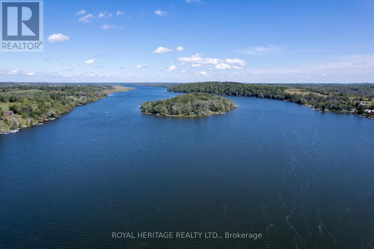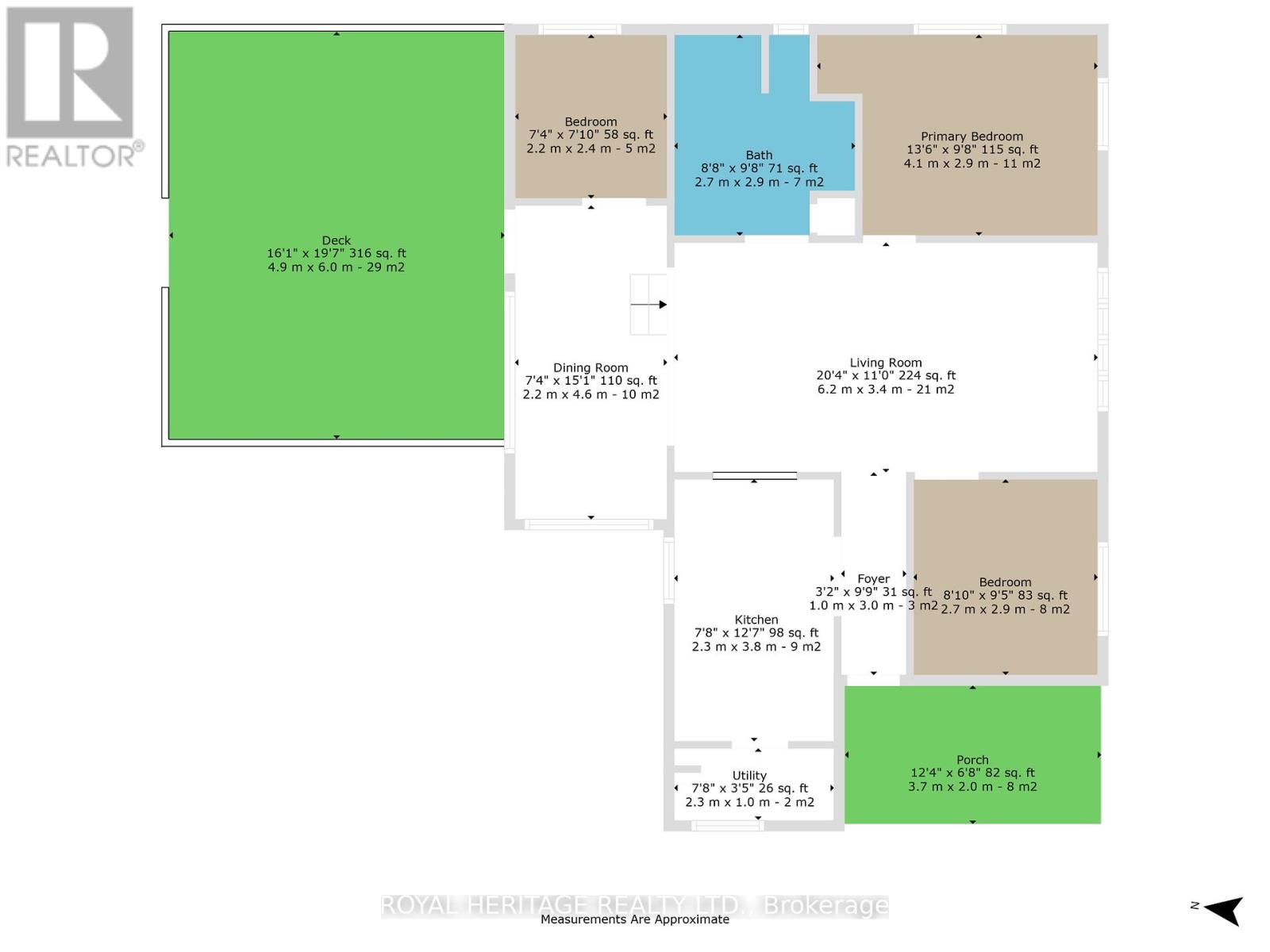40 Valley View Lane N Trent Hills, Ontario K0L 1Y0
$689,000
Welcome to 40 Valley View Lane, a lovingly maintained retreat on the beautiful Trent River. Owned by the same family since 1986, this extensively renovated home blends cottage charm with modern comfort. Features include cherry wood floors, California shutters, a custom deck and a bunkie for guests ideal for entertaining or relaxing by the water. Upgrades include an electric heat pump with A/C, newer hot water tank, steel roof, updated "Malbec" siding, UV filtration system, holding tank and an aluminum dock on wheels for effortless seasonal use. Set on a rare double lot surrounded by mature trees, the property offers privacy, a gentle breeze off the water and direct access to 18 km of lock-free boating on the Trent-Severn Waterway. (id:24801)
Property Details
| MLS® Number | X12393474 |
| Property Type | Single Family |
| Community Name | Rural Trent Hills |
| Easement | Unknown |
| Features | Level Lot, Wooded Area, Irregular Lot Size, Carpet Free |
| Parking Space Total | 6 |
| Structure | Shed, Dock |
| View Type | View, River View, Direct Water View, Unobstructed Water View |
| Water Front Type | Waterfront |
Building
| Bathroom Total | 1 |
| Bedrooms Above Ground | 3 |
| Bedrooms Total | 3 |
| Appliances | Hood Fan, Stove, Window Coverings, Refrigerator |
| Architectural Style | Bungalow |
| Basement Type | None |
| Construction Style Attachment | Detached |
| Cooling Type | Wall Unit |
| Flooring Type | Ceramic, Hardwood |
| Foundation Type | Block |
| Heating Fuel | Electric |
| Heating Type | Heat Pump, Not Known |
| Stories Total | 1 |
| Size Interior | 700 - 1,100 Ft2 |
| Type | House |
| Utility Water | Dug Well |
Parking
| No Garage |
Land
| Access Type | Private Docking, Year-round Access |
| Acreage | No |
| Sewer | Holding Tank |
| Size Frontage | 122 Ft |
| Size Irregular | 122 Ft ; Irregular |
| Size Total Text | 122 Ft ; Irregular |
| Surface Water | River/stream |
| Zoning Description | Sr |
Rooms
| Level | Type | Length | Width | Dimensions |
|---|---|---|---|---|
| Lower Level | Bedroom 2 | 2.7 m | 2.9 m | 2.7 m x 2.9 m |
| Lower Level | Bedroom 3 | 2.2 m | 2.4 m | 2.2 m x 2.4 m |
| Lower Level | Dining Room | 2.2 m | 4.6 m | 2.2 m x 4.6 m |
| Main Level | Kitchen | 2.4 m | 3.8 m | 2.4 m x 3.8 m |
| Main Level | Living Room | 3.4 m | 6.2 m | 3.4 m x 6.2 m |
| Main Level | Primary Bedroom | 4.1 m | 2.9 m | 4.1 m x 2.9 m |
| Main Level | Bathroom | 2.7 m | 2.9 m | 2.7 m x 2.9 m |
| Main Level | Utility Room | 2.3 m | 3.8 m | 2.3 m x 3.8 m |
Utilities
| Electricity | Installed |
https://www.realtor.ca/real-estate/28841091/40-valley-view-lane-n-trent-hills-rural-trent-hills
Contact Us
Contact us for more information
Michael Todd Head
Salesperson
www.mikehead.ca/
1029 Brock Road Unit 200
Pickering, Ontario L1W 3T7
(905) 831-2222
(905) 239-4807
www.royalheritagerealty.com/


