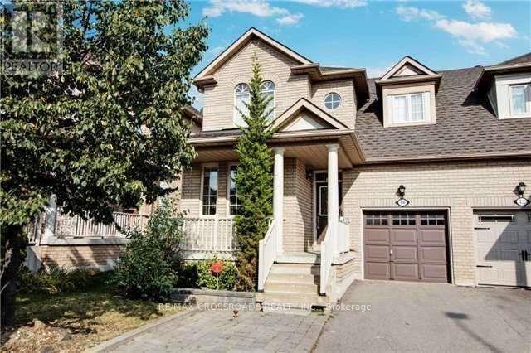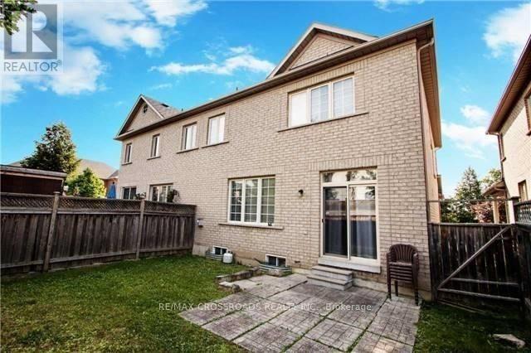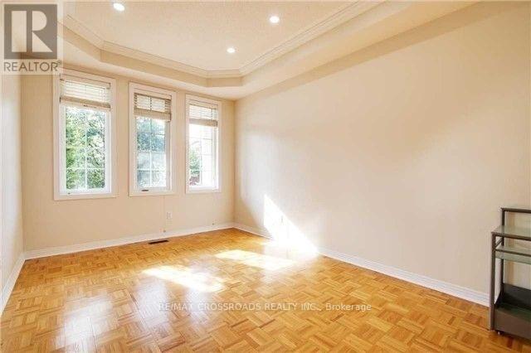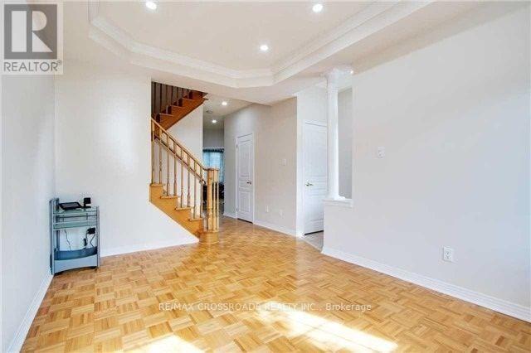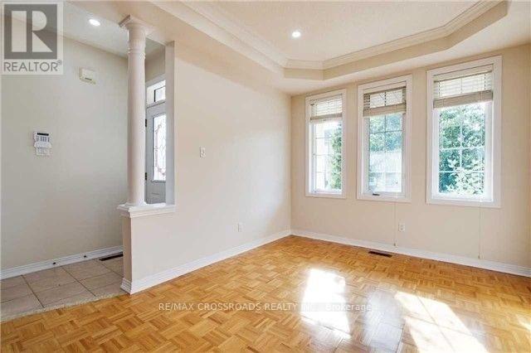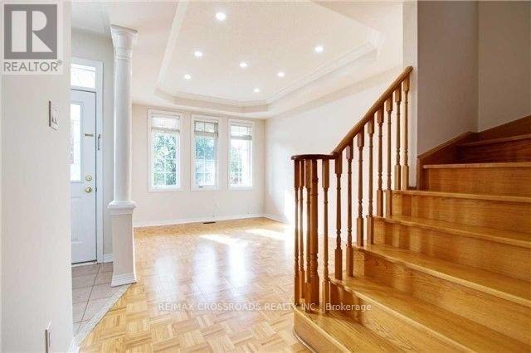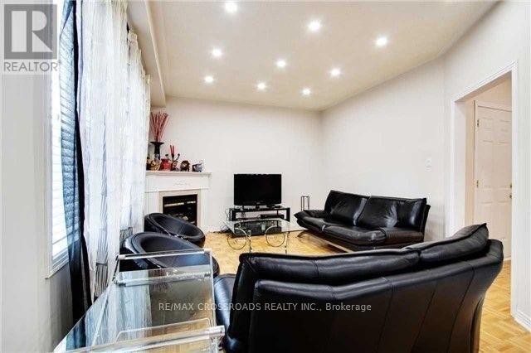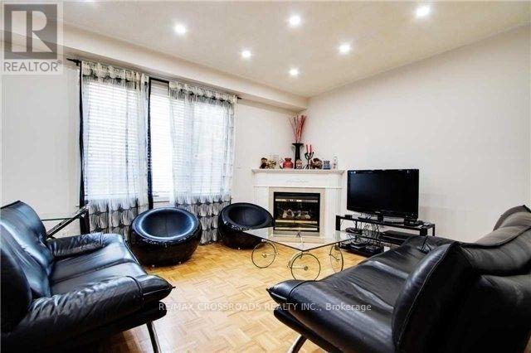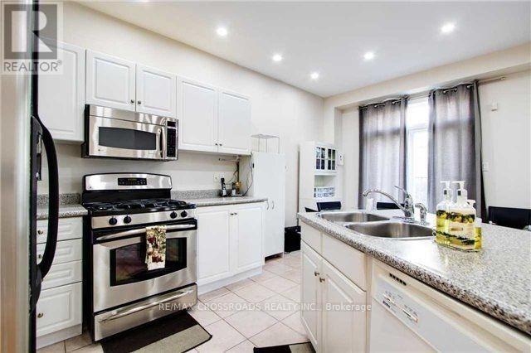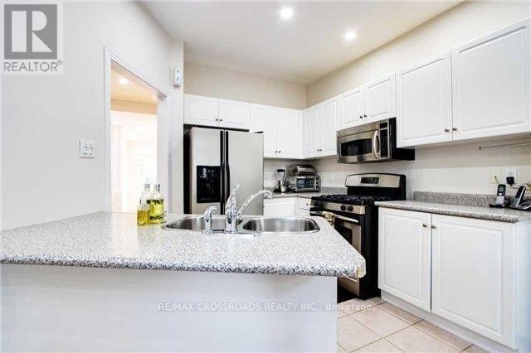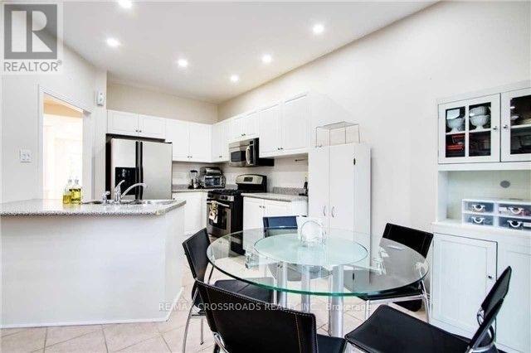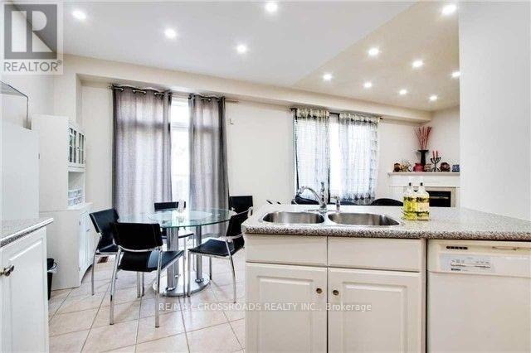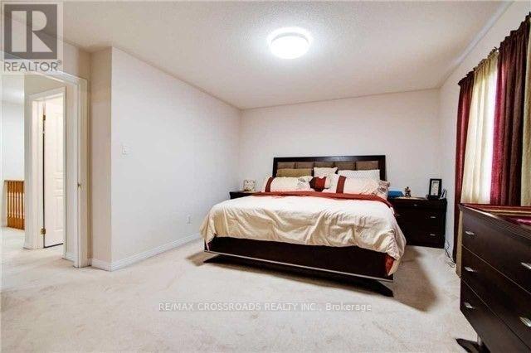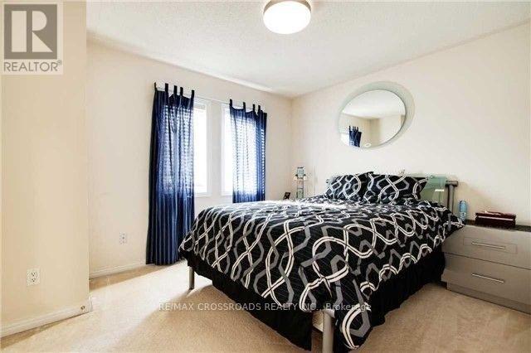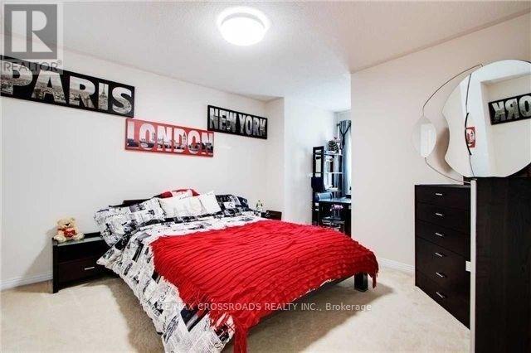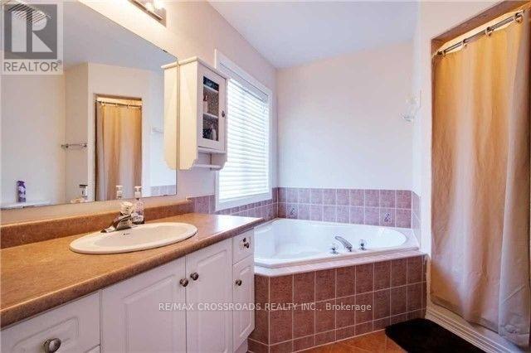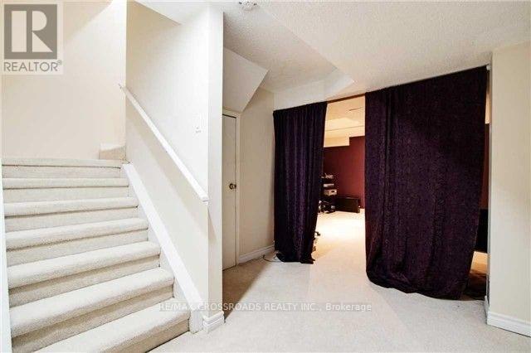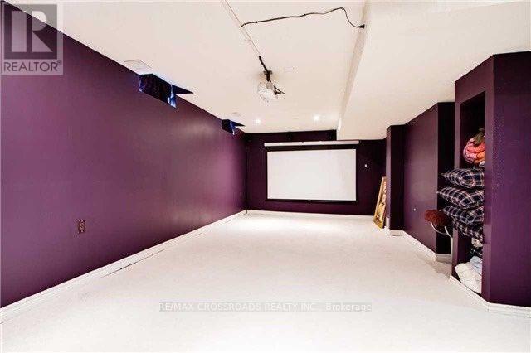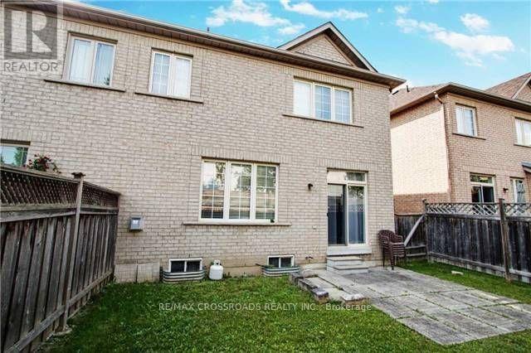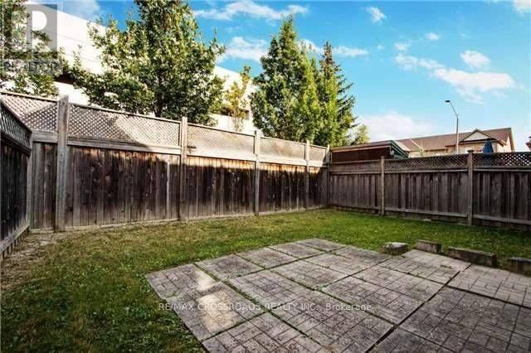40 Summer Mist Crescent Markham, Ontario L6C 2H6
3 Bedroom
3 Bathroom
1,500 - 2,000 ft2
Central Air Conditioning
Forced Air
$1,295,000
Spacious & Bright, Aspen Ridge Built, Solid Brick 2-Storey Semi-Detached Home In High Demand Cachet Community Of Markham, Close To D.V.P. Hwy.404/ Hwy.407, King Square Shopping Mall, Parks, School. Sun-Filled Large Principal Rooms, Single Garage With Double- Driveway For 2 Cars, Excellent Location! (id:24801)
Property Details
| MLS® Number | N12477237 |
| Property Type | Single Family |
| Community Name | Cachet |
| Parking Space Total | 3 |
Building
| Bathroom Total | 3 |
| Bedrooms Above Ground | 3 |
| Bedrooms Total | 3 |
| Age | 16 To 30 Years |
| Appliances | Alarm System, Dishwasher, Dryer, Stove, Washer, Window Coverings, Refrigerator |
| Basement Development | Finished |
| Basement Type | N/a (finished) |
| Construction Style Attachment | Semi-detached |
| Cooling Type | Central Air Conditioning |
| Exterior Finish | Brick Facing |
| Flooring Type | Parquet, Ceramic, Carpeted |
| Foundation Type | Poured Concrete |
| Half Bath Total | 1 |
| Heating Fuel | Natural Gas |
| Heating Type | Forced Air |
| Stories Total | 2 |
| Size Interior | 1,500 - 2,000 Ft2 |
| Type | House |
| Utility Water | Municipal Water |
Parking
| Garage |
Land
| Acreage | No |
| Sewer | Sanitary Sewer |
| Size Depth | 77 Ft ,2 In |
| Size Frontage | 30 Ft |
| Size Irregular | 30 X 77.2 Ft |
| Size Total Text | 30 X 77.2 Ft |
Rooms
| Level | Type | Length | Width | Dimensions |
|---|---|---|---|---|
| Second Level | Primary Bedroom | 4.55 m | 3.58 m | 4.55 m x 3.58 m |
| Second Level | Bedroom 2 | 4.15 m | 3.43 m | 4.15 m x 3.43 m |
| Second Level | Bedroom 3 | 3.71 m | 3.04 m | 3.71 m x 3.04 m |
| Basement | Media | 7.35 m | 4.75 m | 7.35 m x 4.75 m |
| Main Level | Living Room | 4.31 m | 3.08 m | 4.31 m x 3.08 m |
| Main Level | Dining Room | 4.31 m | 3.08 m | 4.31 m x 3.08 m |
| Main Level | Kitchen | 5.4 m | 3.1 m | 5.4 m x 3.1 m |
| Main Level | Family Room | 4.69 m | 3.85 m | 4.69 m x 3.85 m |
https://www.realtor.ca/real-estate/29021965/40-summer-mist-crescent-markham-cachet-cachet
Contact Us
Contact us for more information
Wazir A. Khoja
Broker
(416) 716-2575
www.wazirkhoja.com/
RE/MAX Crossroads Realty Inc.
208 - 8901 Woodbine Ave
Markham, Ontario L3R 9Y4
208 - 8901 Woodbine Ave
Markham, Ontario L3R 9Y4
(905) 305-0505
(905) 305-0506
www.remaxcrossroads.ca/


