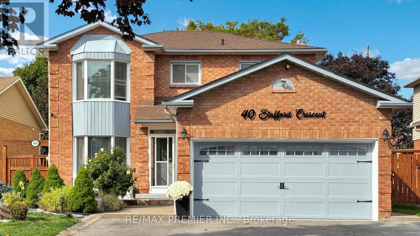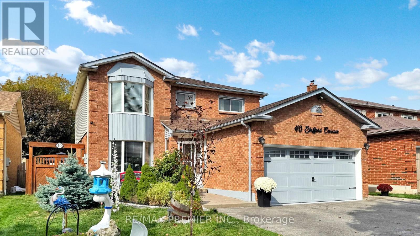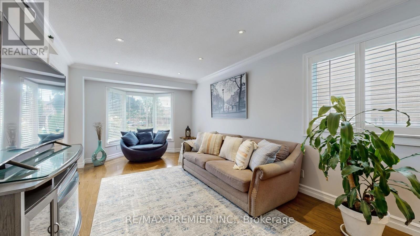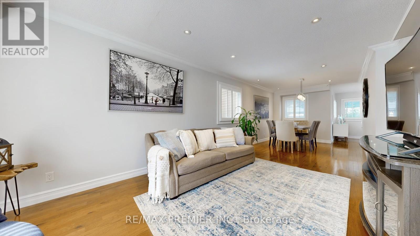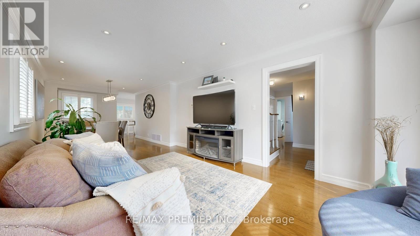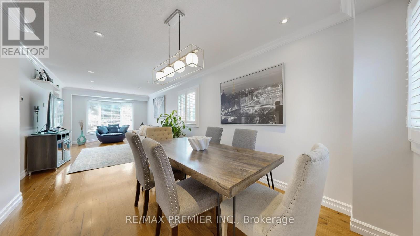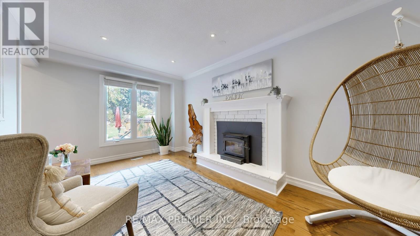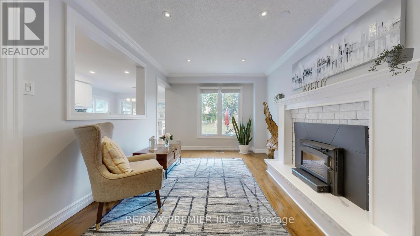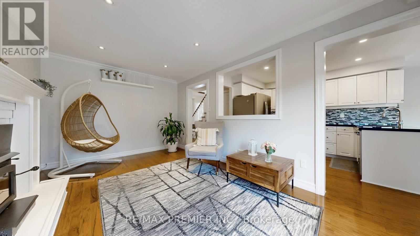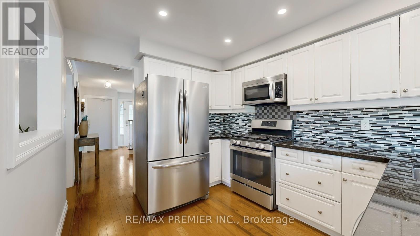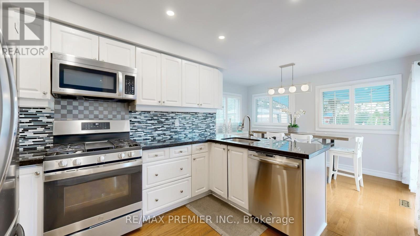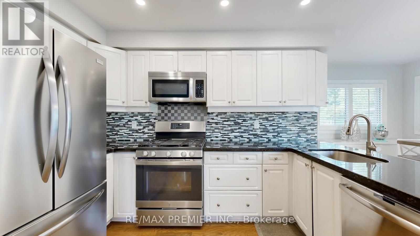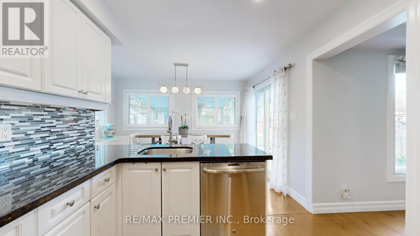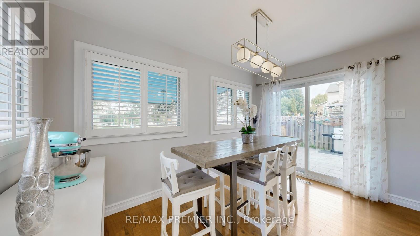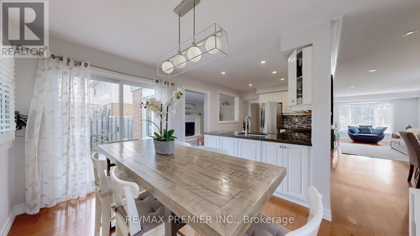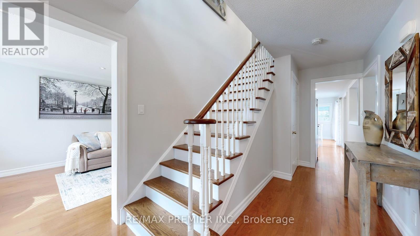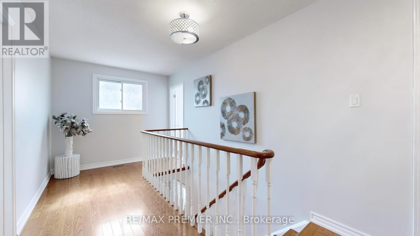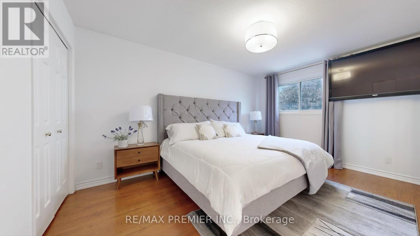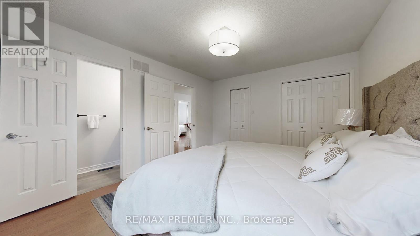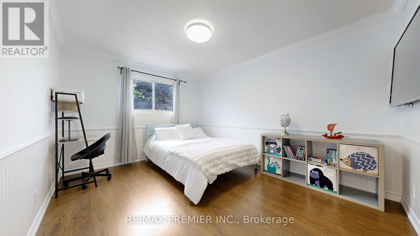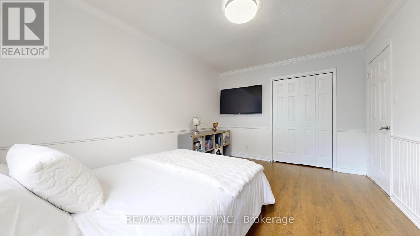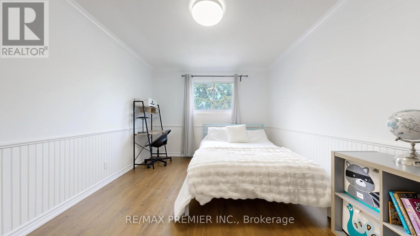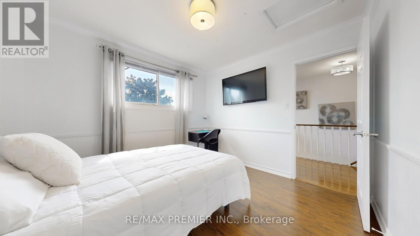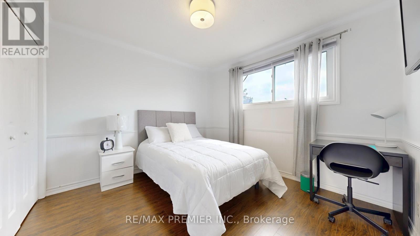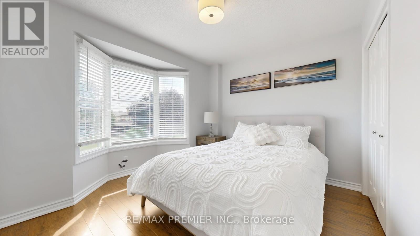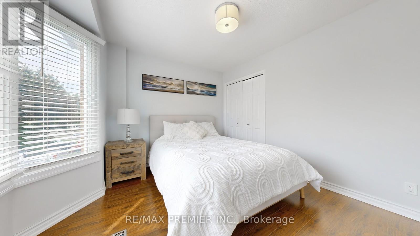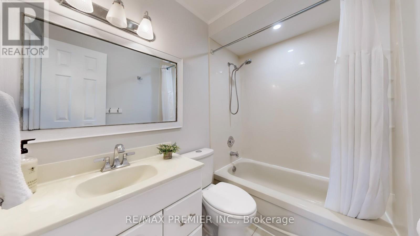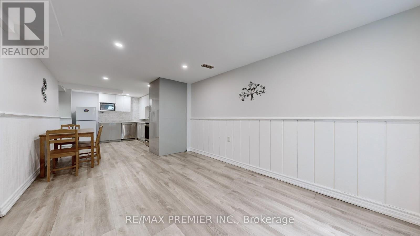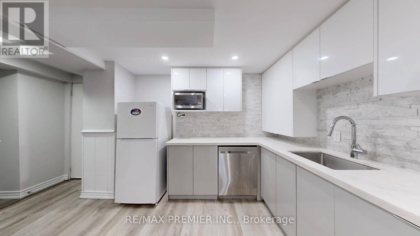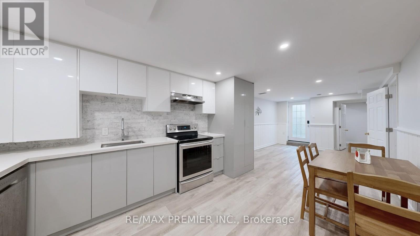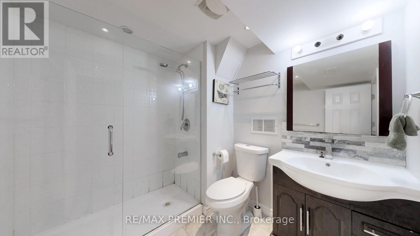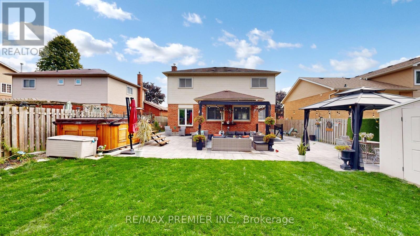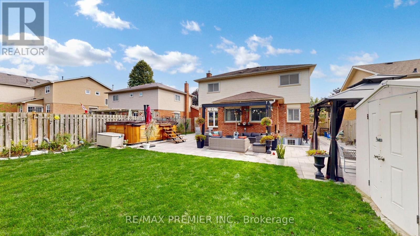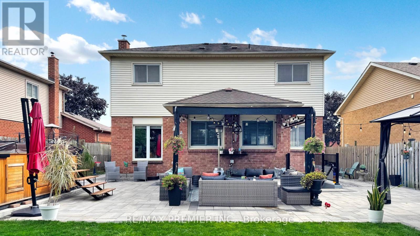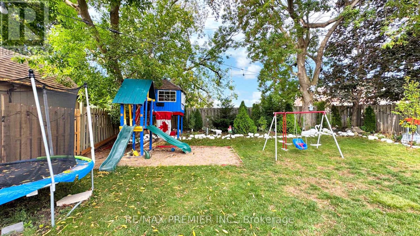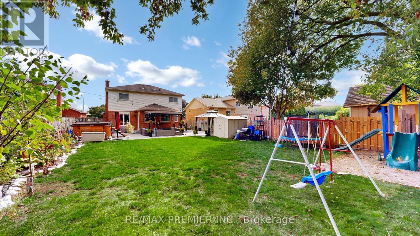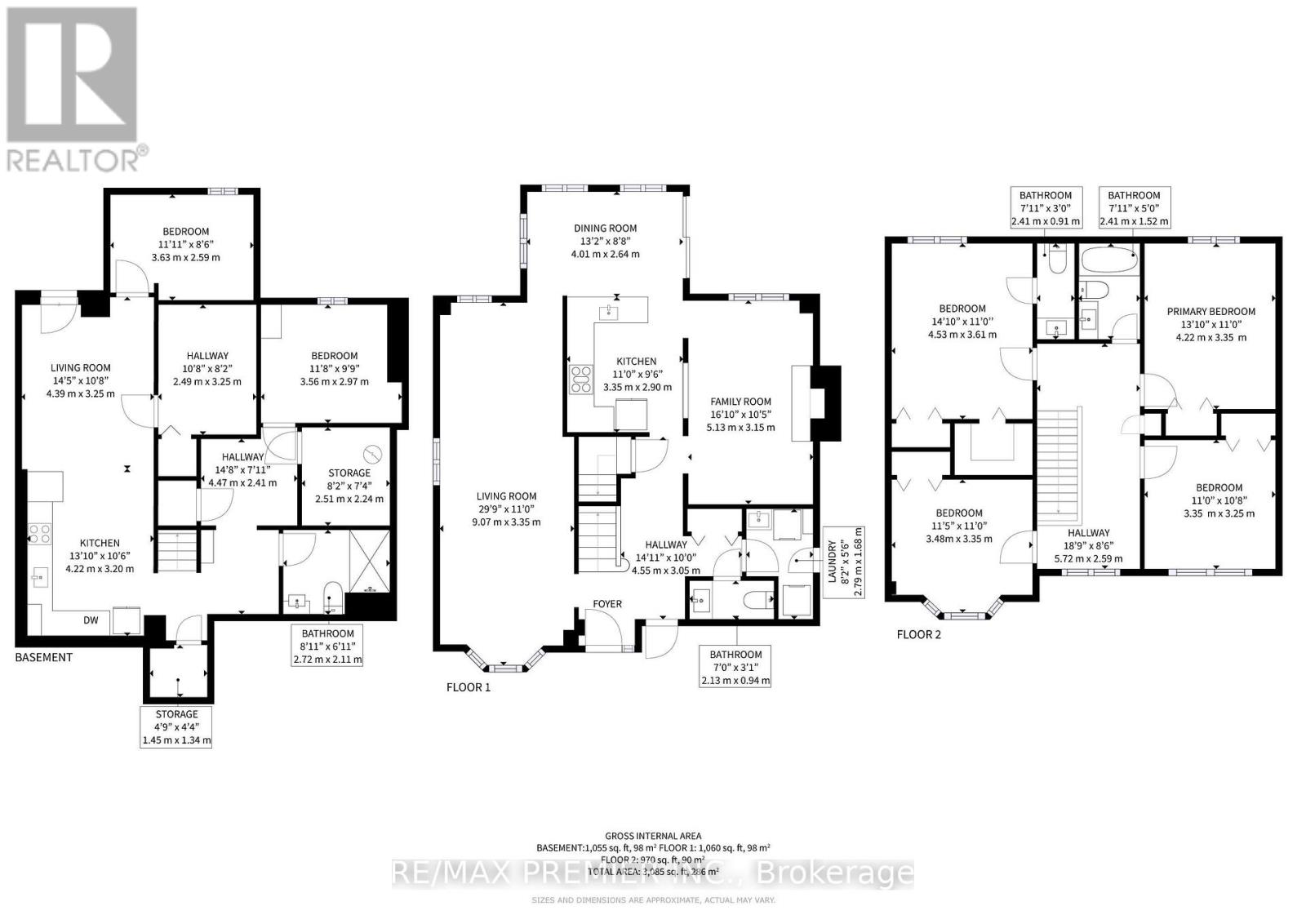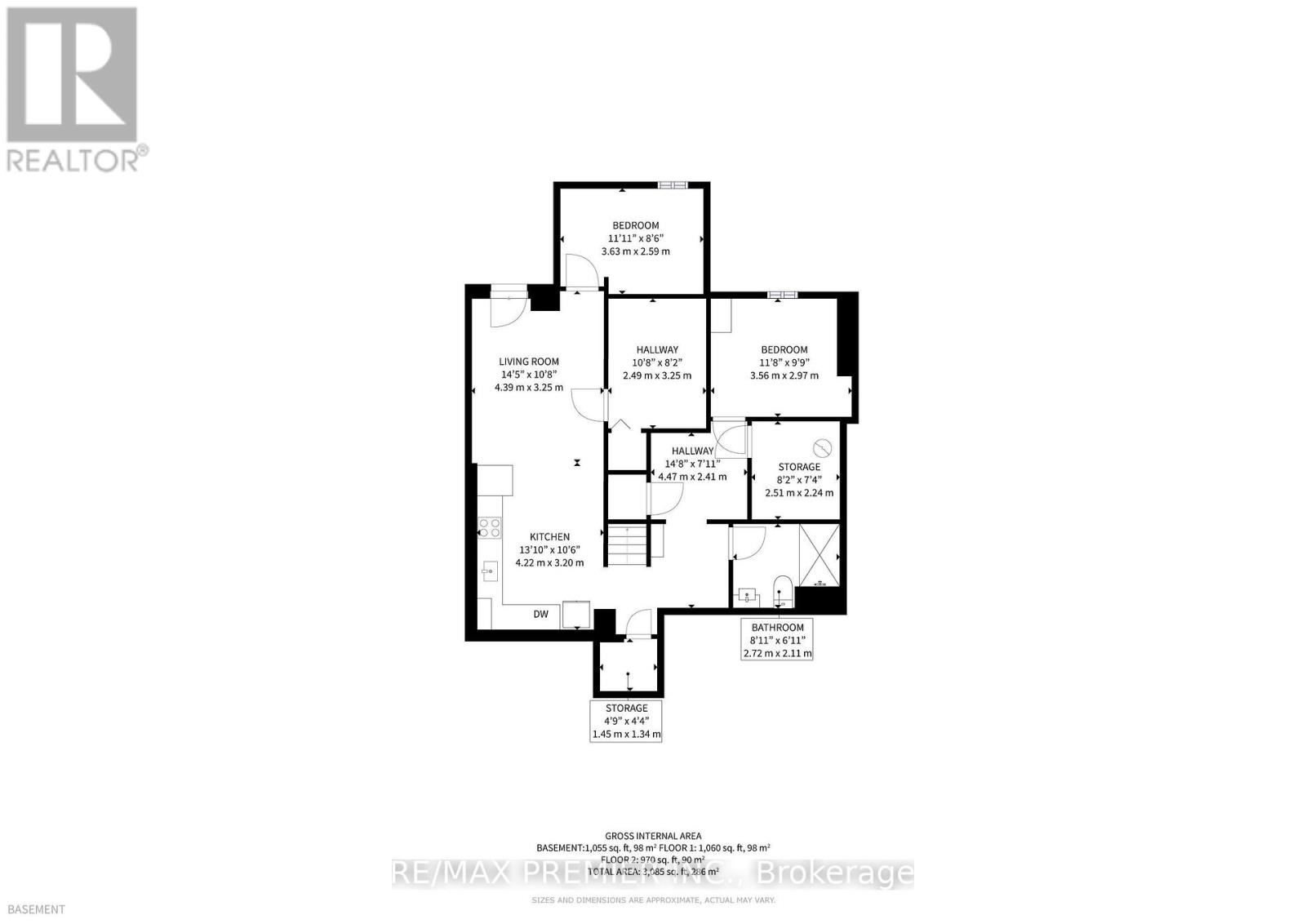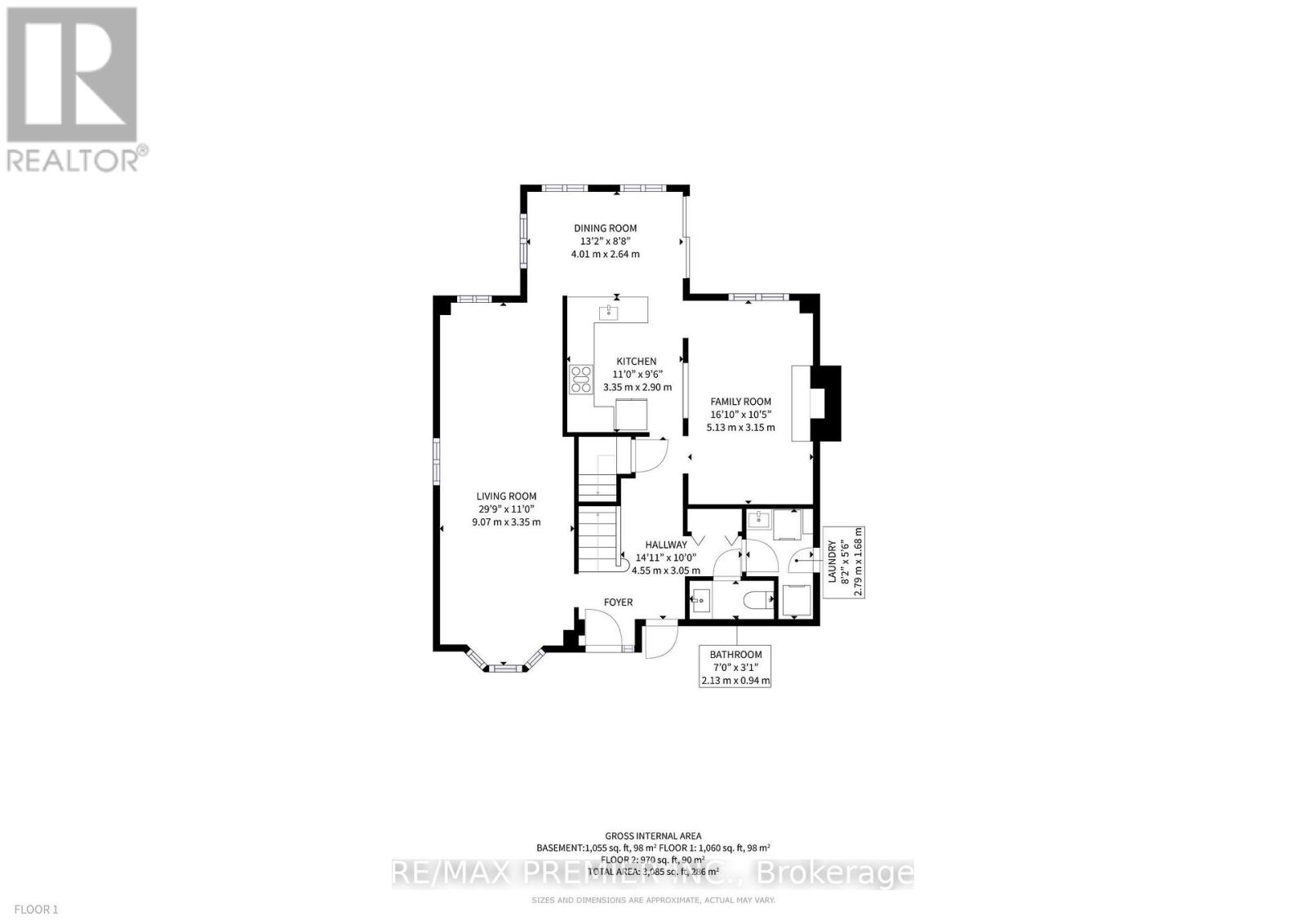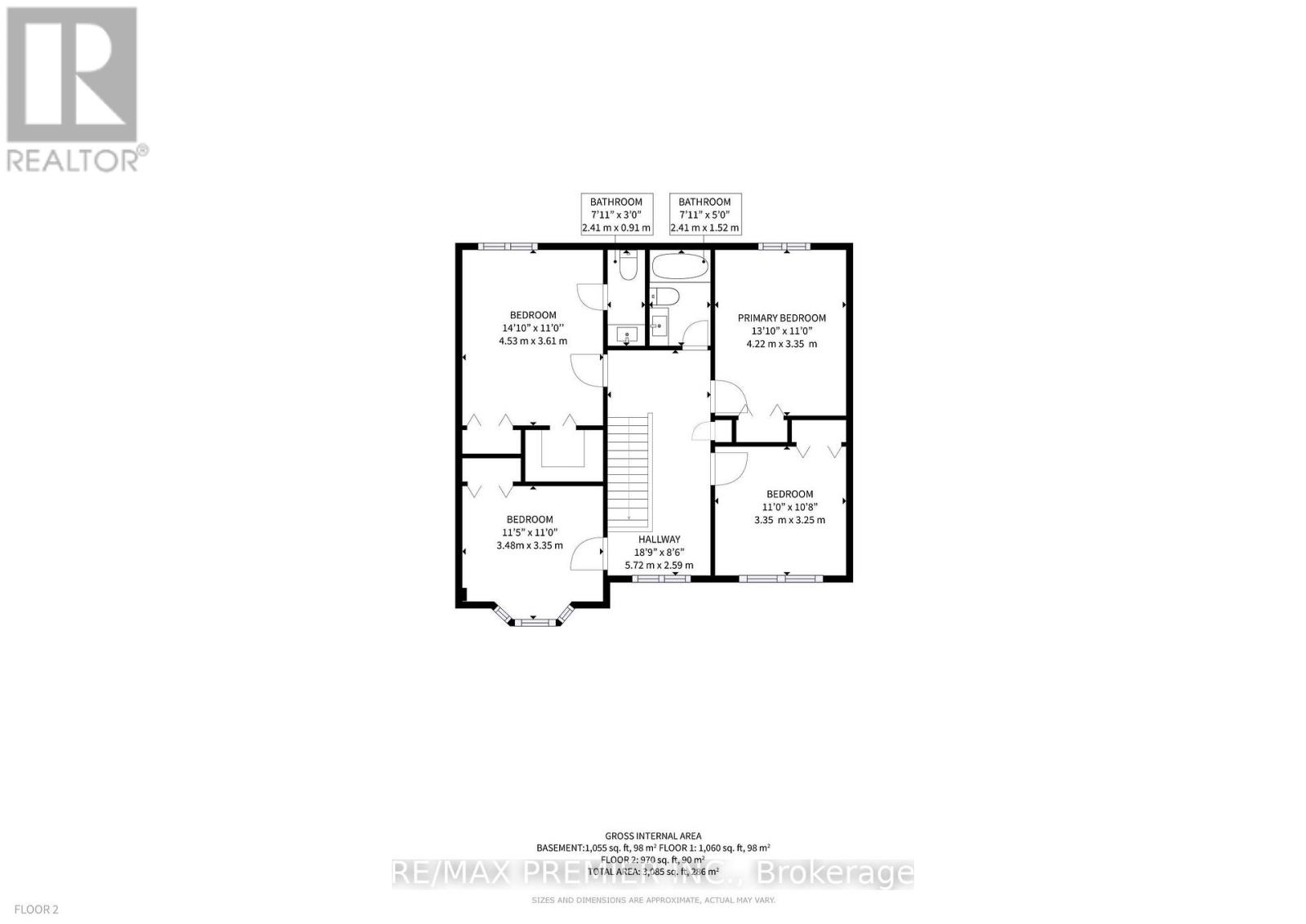40 Stafford Crescent Whitby, Ontario L1N 8T6
$1,058,800
Impeccably renovated 4-bedroom home on a large pool-sized lot, offering a spacious combined living/dining room, a bright greenhouse kitchen with granite counters, backsplash, stainless steel appliances, and walk-out to a covered patio. The inviting family room features a cozy fireplace and modern pot lights, while the upper level boasts 4 generous bedrooms including a primary retreat with walk-in closet and ensuite bath. Renovated throughout with elegant crown moulding, hardwood staircase, newer garage doors, 200 AMP service, roof (2016), furnace (2014), and HWT (rental). Major upgrades include a Reliance Smart Air conditioning system (2021), exterior painting (2024), full interior paint (2025), interlocking patio (2022), and pot lights around the home (2023). The finished basement with separate entry showcases a stunning Italian kitchen with marble counters, washer/dryer connections with modern cabinetry, high ceilings with extra insulation, pot lights, waterproof vinyl flooring (2023), an additional bedroom/gym, den/office, rec room, 3-piece bath, and a newly purchased refrigerator (2025). A true move-in ready residence combining timeless elegance, thoughtful upgrades, and endless possibilities. perfect Basement for in-law family or potential income. (id:24801)
Property Details
| MLS® Number | E12498856 |
| Property Type | Single Family |
| Community Name | Blue Grass Meadows |
| Amenities Near By | Park, Public Transit, Schools |
| Equipment Type | Water Heater |
| Features | Carpet Free, In-law Suite |
| Parking Space Total | 6 |
| Rental Equipment Type | Water Heater |
| View Type | View |
Building
| Bathroom Total | 4 |
| Bedrooms Above Ground | 4 |
| Bedrooms Below Ground | 2 |
| Bedrooms Total | 6 |
| Appliances | Garage Door Opener Remote(s), Window Coverings |
| Basement Features | Apartment In Basement, Separate Entrance |
| Basement Type | N/a, N/a |
| Construction Style Attachment | Detached |
| Cooling Type | Central Air Conditioning |
| Exterior Finish | Aluminum Siding, Brick |
| Fireplace Present | Yes |
| Flooring Type | Hardwood, Laminate |
| Foundation Type | Concrete |
| Half Bath Total | 1 |
| Heating Fuel | Natural Gas |
| Heating Type | Forced Air |
| Stories Total | 2 |
| Size Interior | 2,000 - 2,500 Ft2 |
| Type | House |
| Utility Water | Municipal Water |
Parking
| Attached Garage | |
| Garage |
Land
| Acreage | No |
| Land Amenities | Park, Public Transit, Schools |
| Sewer | Sanitary Sewer |
| Size Depth | 157 Ft ,7 In |
| Size Frontage | 49 Ft ,2 In |
| Size Irregular | 49.2 X 157.6 Ft |
| Size Total Text | 49.2 X 157.6 Ft |
Rooms
| Level | Type | Length | Width | Dimensions |
|---|---|---|---|---|
| Second Level | Primary Bedroom | 4.22 m | 3.35 m | 4.22 m x 3.35 m |
| Second Level | Bedroom 2 | 4.53 m | 3.61 m | 4.53 m x 3.61 m |
| Second Level | Bedroom 3 | 3.48 m | 3.33 m | 3.48 m x 3.33 m |
| Second Level | Bedroom 4 | 3.35 m | 3.25 m | 3.35 m x 3.25 m |
| Basement | Kitchen | 4.22 m | 3.2 m | 4.22 m x 3.2 m |
| Basement | Bedroom | 3.63 m | 2.59 m | 3.63 m x 2.59 m |
| Basement | Bedroom 2 | 3.59 m | 2.97 m | 3.59 m x 2.97 m |
| Basement | Living Room | 4.39 m | 3.25 m | 4.39 m x 3.25 m |
| Ground Level | Living Room | 9.07 m | 3.35 m | 9.07 m x 3.35 m |
| Ground Level | Dining Room | 9.07 m | 3.35 m | 9.07 m x 3.35 m |
| Ground Level | Kitchen | 3.35 m | 2.9 m | 3.35 m x 2.9 m |
| Ground Level | Eating Area | 4.01 m | 2.64 m | 4.01 m x 2.64 m |
| Ground Level | Family Room | 5.13 m | 3.15 m | 5.13 m x 3.15 m |
Contact Us
Contact us for more information
Marcela Cano
Salesperson
www.integrattogroup.com/
www.facebook.com/integrattogroup
9100 Jane St Bldg L #77
Vaughan, Ontario L4K 0A4
(416) 987-8000
(416) 987-8001
Juan Carlos Zuluaga Bedoya
Salesperson
www.integrattogroup.com/
www.facebook.com/integrattogroup
9100 Jane St Bldg L #77
Vaughan, Ontario L4K 0A4
(416) 987-8000
(416) 987-8001


