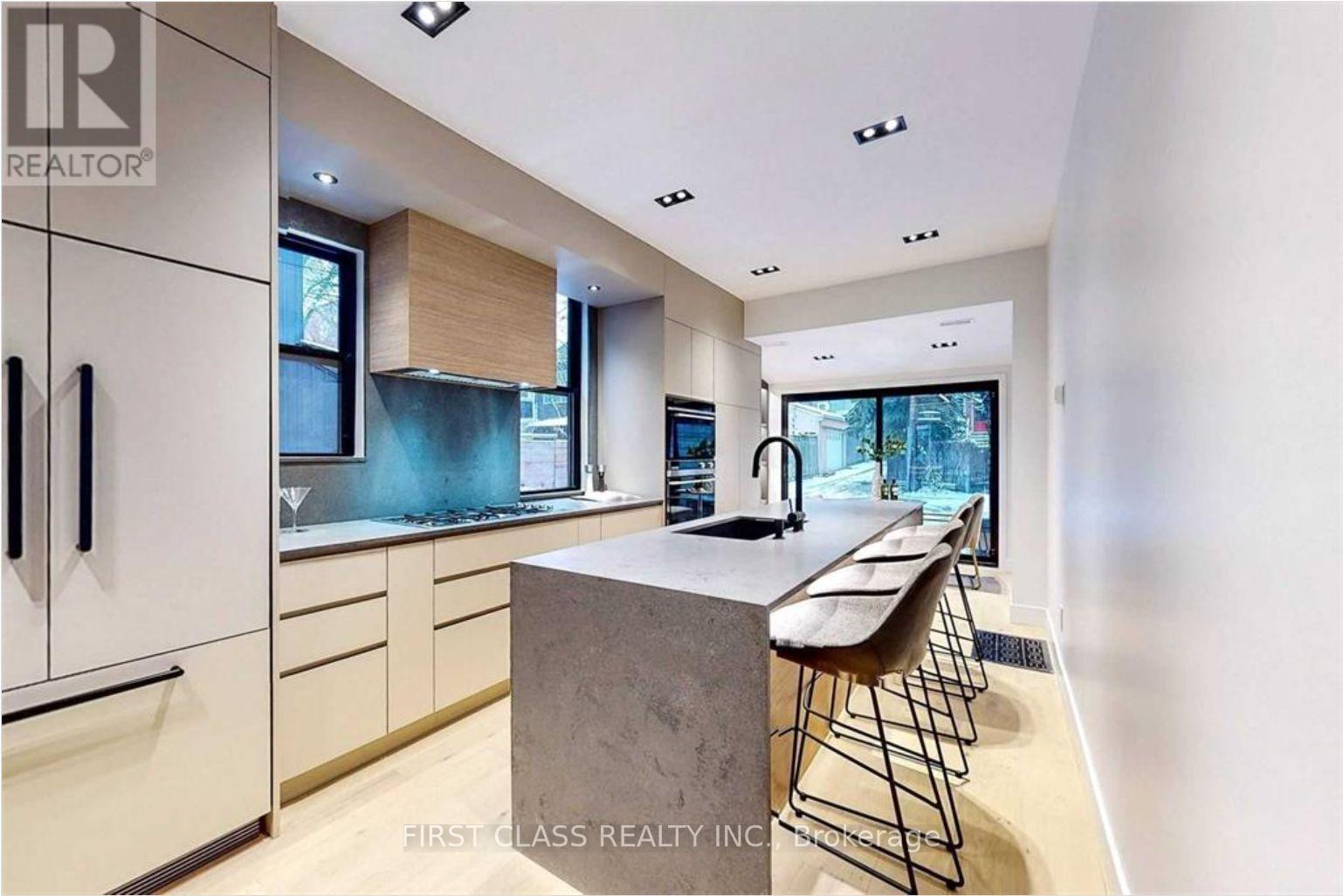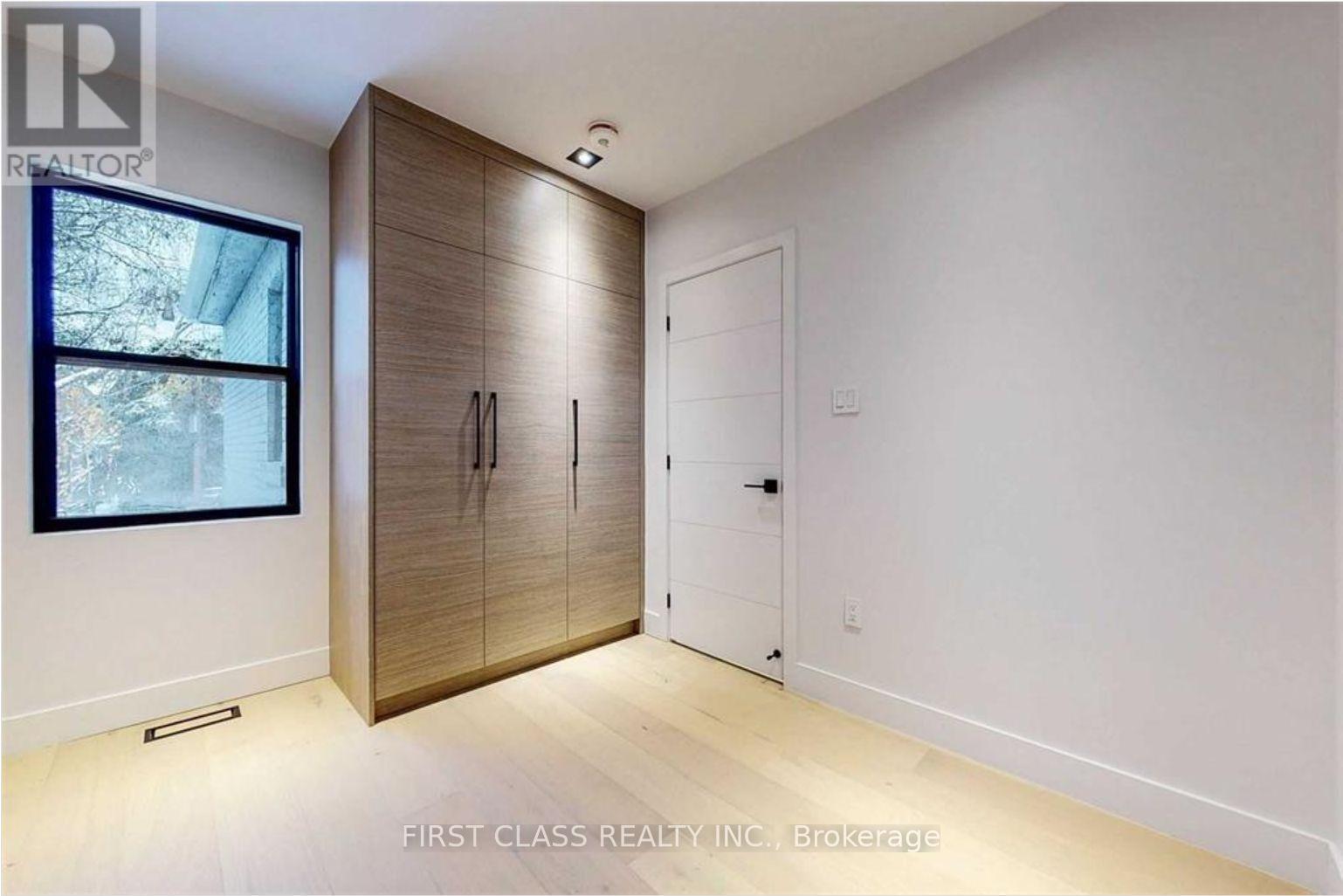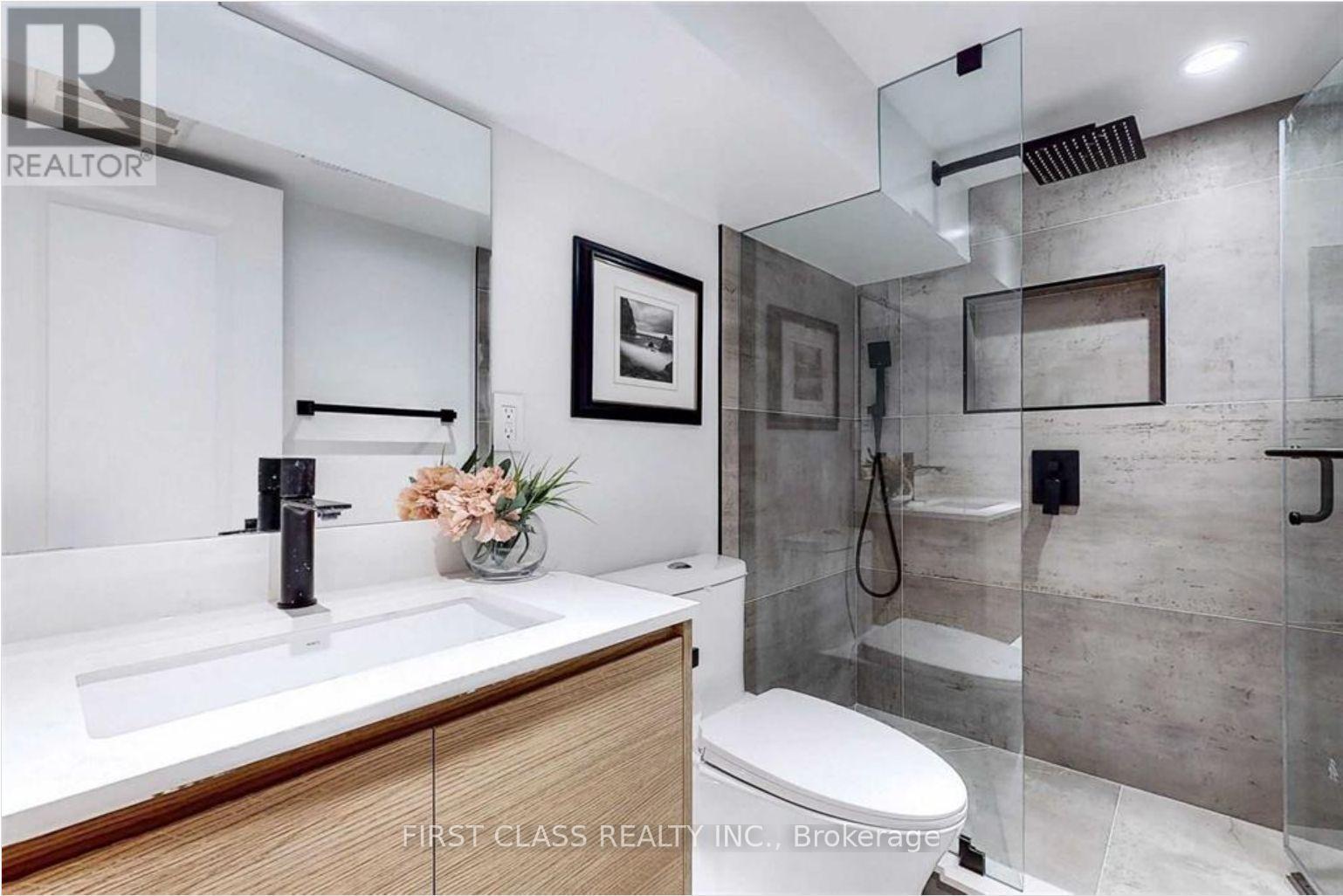40 Salisbury Avenue Toronto, Ontario M4X 1C4
$2,278,000
Quietly situated in the heart of historic Cabbagetown, this rarely available 3-storey detached home has been fully modernized. Featuring 4 spacious bedrooms, it boasts an open-concept living space with solid core doors, engineered hardwood floors, custom cabinetry, and pot lights throughout. The chefs kitchen includes high-end European appliances and a large island with a breakfast area. The versatile 4th bedroom loft can easily transform into an office or rec room. The finished basement, complete with a separate entrance and wet bar, is perfect for a family retreat or home office. Convenient access to transit, shopping, and nearby parks. **** EXTRAS **** Fisher & Paykel Built-In Fridge, Double Oven,Stove Top, Range Hood, Dishwasher. Samsung Washer & Dryer. Gas Burner & Equipment (2022). Central A/C (2022). Windows (2022). (id:24801)
Property Details
| MLS® Number | C9356218 |
| Property Type | Single Family |
| Community Name | Cabbagetown-South St. James Town |
| Amenities Near By | Park, Public Transit, Schools |
| Community Features | Community Centre |
| Parking Space Total | 1 |
Building
| Bathroom Total | 5 |
| Bedrooms Above Ground | 4 |
| Bedrooms Below Ground | 1 |
| Bedrooms Total | 5 |
| Appliances | Range |
| Basement Development | Finished |
| Basement Features | Separate Entrance |
| Basement Type | N/a (finished) |
| Construction Style Attachment | Detached |
| Cooling Type | Central Air Conditioning |
| Exterior Finish | Brick, Stucco |
| Fireplace Present | Yes |
| Flooring Type | Laminate, Hardwood |
| Foundation Type | Block |
| Half Bath Total | 1 |
| Heating Fuel | Natural Gas |
| Heating Type | Forced Air |
| Stories Total | 3 |
| Type | House |
| Utility Water | Municipal Water |
Land
| Acreage | No |
| Land Amenities | Park, Public Transit, Schools |
| Sewer | Sanitary Sewer |
| Size Depth | 96 Ft |
| Size Frontage | 18 Ft ,7 In |
| Size Irregular | 18.62 X 96 Ft |
| Size Total Text | 18.62 X 96 Ft |
| Zoning Description | Single Family |
Rooms
| Level | Type | Length | Width | Dimensions |
|---|---|---|---|---|
| Second Level | Primary Bedroom | 4.32 m | 3.84 m | 4.32 m x 3.84 m |
| Second Level | Bedroom 2 | 2.54 m | 3.15 m | 2.54 m x 3.15 m |
| Second Level | Bedroom 3 | 3.05 m | 2.82 m | 3.05 m x 2.82 m |
| Third Level | Bedroom 4 | 3.35 m | 6.81 m | 3.35 m x 6.81 m |
| Basement | Recreational, Games Room | 3.91 m | 5.92 m | 3.91 m x 5.92 m |
| Basement | Laundry Room | 1.24 m | 1.88 m | 1.24 m x 1.88 m |
| Basement | Bedroom 5 | 2.41 m | 3.96 m | 2.41 m x 3.96 m |
| Main Level | Living Room | 3.48 m | 8.1 m | 3.48 m x 8.1 m |
| Main Level | Dining Room | 3.48 m | 8.1 m | 3.48 m x 8.1 m |
| Main Level | Kitchen | 3 m | 6.68 m | 3 m x 6.68 m |
| Main Level | Eating Area | 3 m | 6.68 m | 3 m x 6.68 m |
Contact Us
Contact us for more information
Ian Zhang
Salesperson
7481 Woodbine Ave #203
Markham, Ontario L3R 2W1
(905) 604-1010
(905) 604-1111
www.firstclassrealty.ca/


















