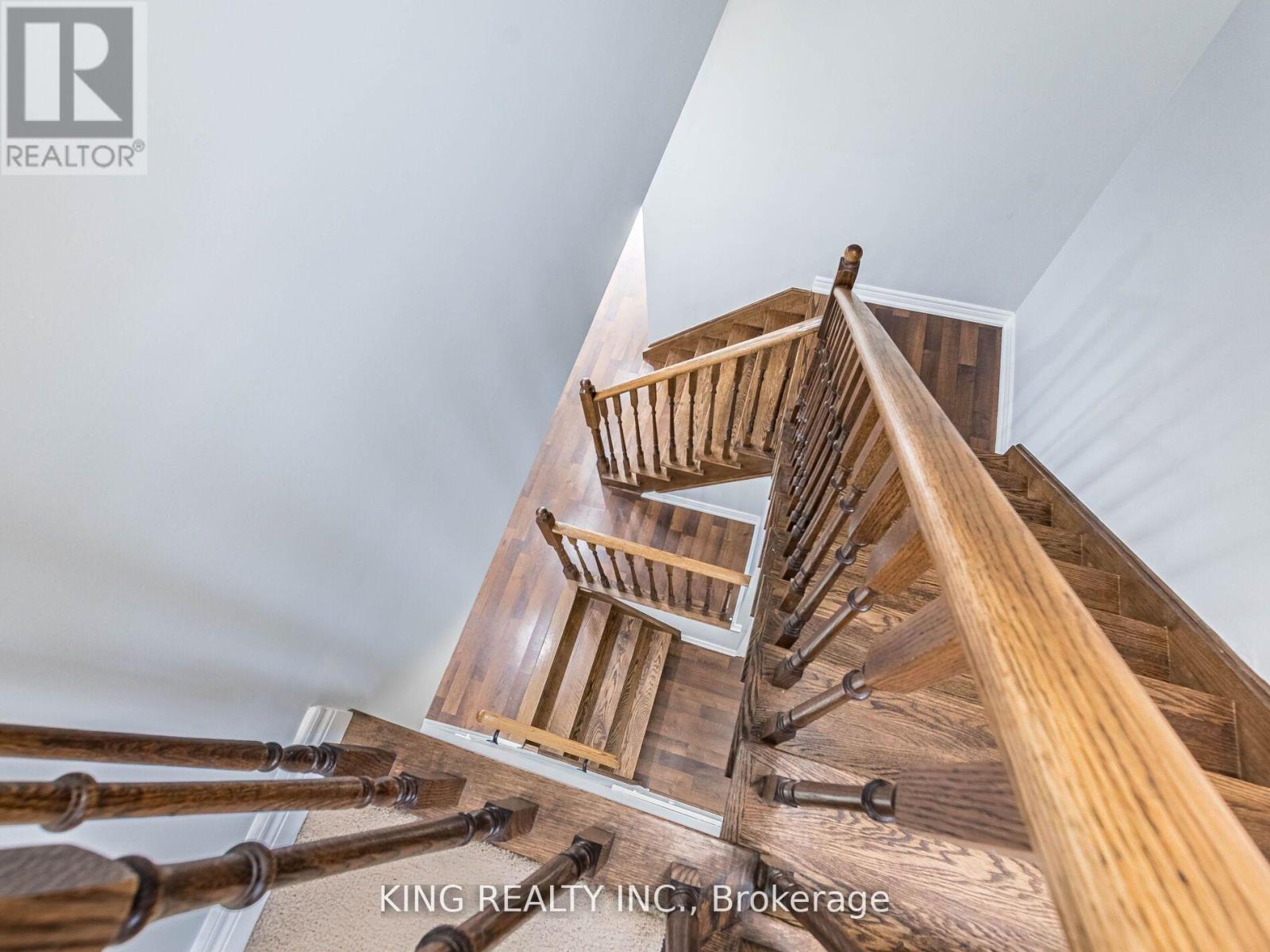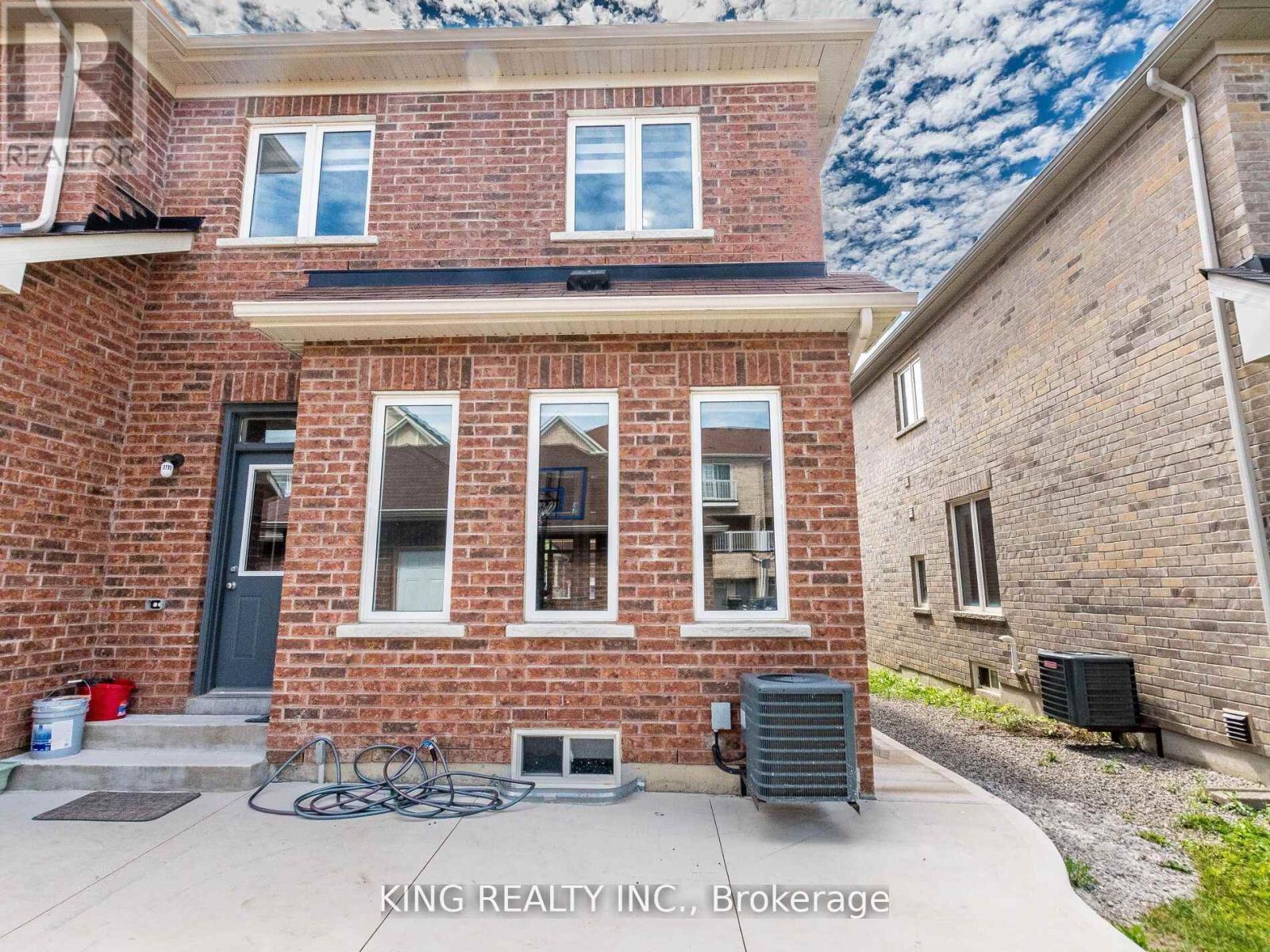40 Saint Dennis Road Brampton, Ontario L6R 3W7
$975,000
Welcome To This Bright Beautiful & Spacious End Unit Townhouse Like Semi-Detached. Just Under 2000 Sf, 3 Bedrooms & 3 Washrooms, Double Car Garage, Located In Most Demanded Area Of Mayfield Village Community & Peaceful Neighborhood, Open concept layout . 9 foot ceilings on main floor. Second Floor with 3 bedrooms and 2 washrooms, Bright And Spacious. Absolutely Stunning !! End Unit !! . Separate Family Room. Large Open Kitchen With Stainless Steel Appliances. Beautiful Landscaped Backyard. prime location near schools, parks, and shopping, and versatile spaces for comfortable living or investment, this property truly has it all! Dont miss your chance to make this exceptional home your own. Contact listing agent for details or to schedule a viewing. Stainless Steel Fridge, Stove, Dishwasher. Easy Access To HWY 410, Close To Walmart Plaza, Parks, Etc **** EXTRAS **** Water softener not included (id:24801)
Property Details
| MLS® Number | W11906663 |
| Property Type | Single Family |
| Community Name | Sandringham-Wellington North |
| ParkingSpaceTotal | 3 |
Building
| BathroomTotal | 3 |
| BedroomsAboveGround | 3 |
| BedroomsTotal | 3 |
| Appliances | Dishwasher, Dryer, Refrigerator, Stove, Washer, Window Coverings |
| BasementDevelopment | Unfinished |
| BasementType | N/a (unfinished) |
| ConstructionStyleAttachment | Attached |
| CoolingType | Central Air Conditioning |
| ExteriorFinish | Brick, Stone |
| FoundationType | Brick, Concrete, Stone |
| HalfBathTotal | 1 |
| HeatingFuel | Natural Gas |
| HeatingType | Forced Air |
| StoriesTotal | 2 |
| Type | Row / Townhouse |
| UtilityWater | Municipal Water |
Parking
| Detached Garage |
Land
| Acreage | No |
| Sewer | Sanitary Sewer |
| SizeDepth | 104 Ft ,11 In |
| SizeFrontage | 25 Ft ,5 In |
| SizeIrregular | 25.43 X 104.99 Ft |
| SizeTotalText | 25.43 X 104.99 Ft |
Rooms
| Level | Type | Length | Width | Dimensions |
|---|---|---|---|---|
| Second Level | Primary Bedroom | 4.75 m | 3.99 m | 4.75 m x 3.99 m |
| Second Level | Bedroom 2 | 4.08 m | 2.74 m | 4.08 m x 2.74 m |
| Second Level | Bedroom 3 | 3.35 m | 2.9 m | 3.35 m x 2.9 m |
| Main Level | Family Room | 3.66 m | 3.66 m | 3.66 m x 3.66 m |
| Main Level | Living Room | 5.49 m | 3.57 m | 5.49 m x 3.57 m |
| Main Level | Kitchen | 5.3 m | 2.29 m | 5.3 m x 2.29 m |
| Main Level | Eating Area | 3.47 m | 2.8 m | 3.47 m x 2.8 m |
Interested?
Contact us for more information
Jagdeep Khaira
Salesperson
59 First Gulf Blvd #2
Brampton, Ontario L6W 4T8
Sukhtaj Singh Hans
Salesperson
59 First Gulf Blvd #2
Brampton, Ontario L6W 4T8





































