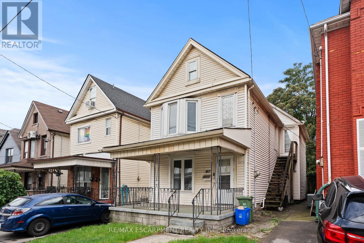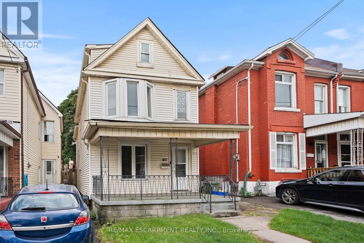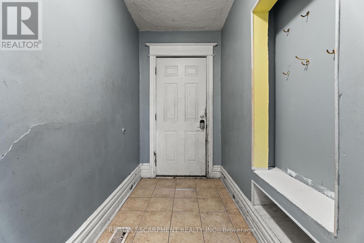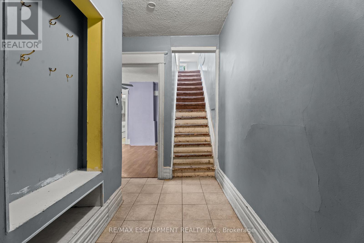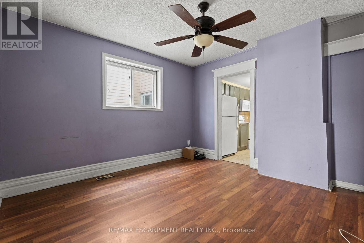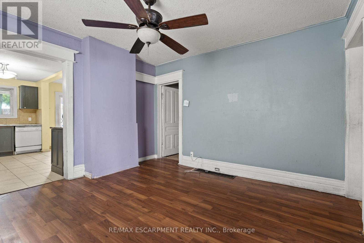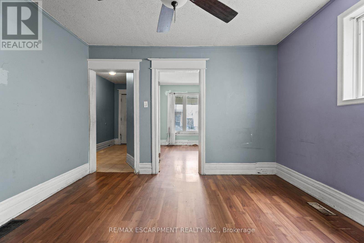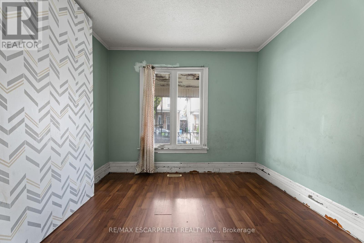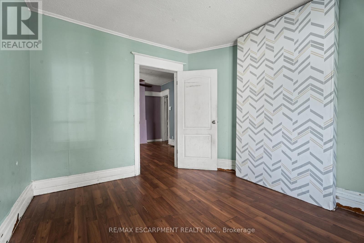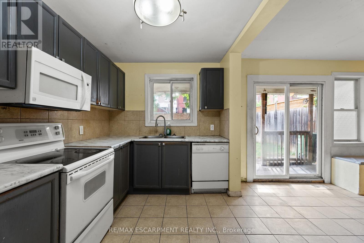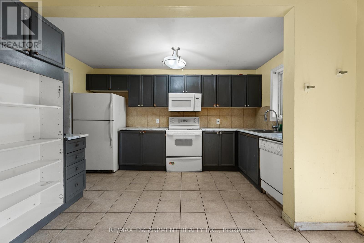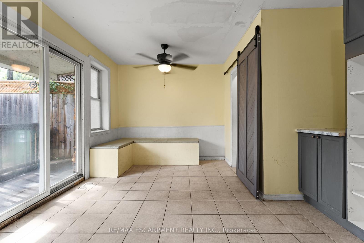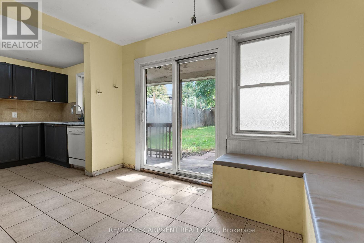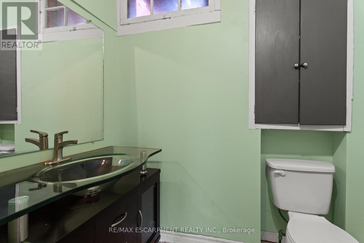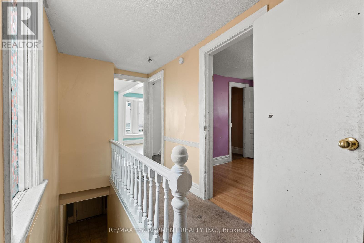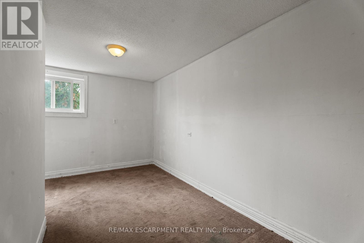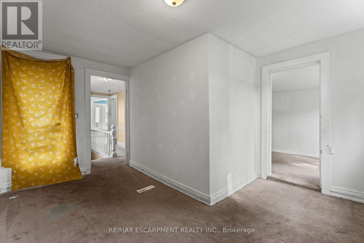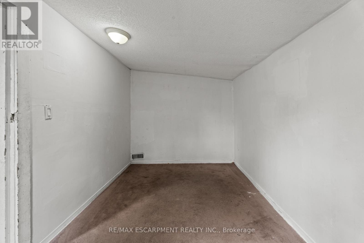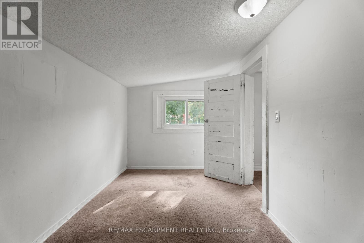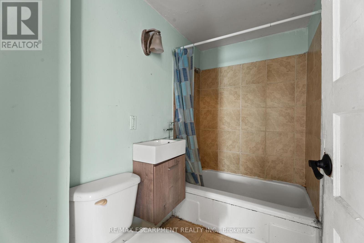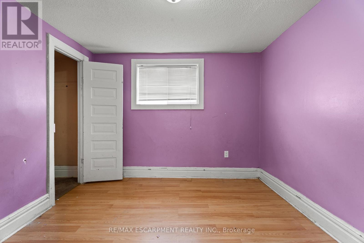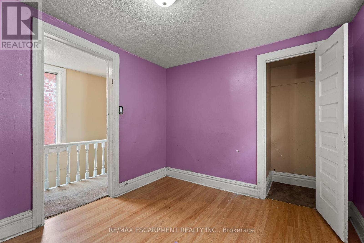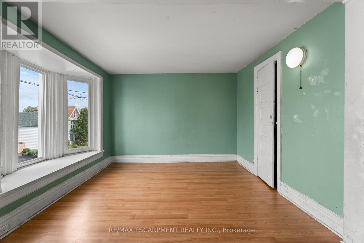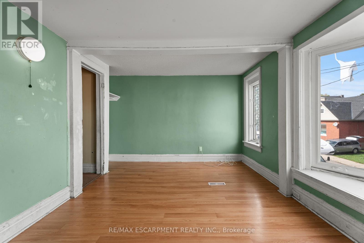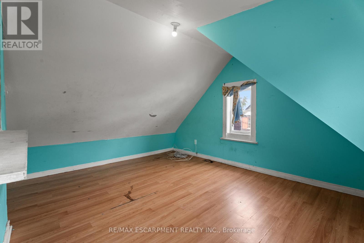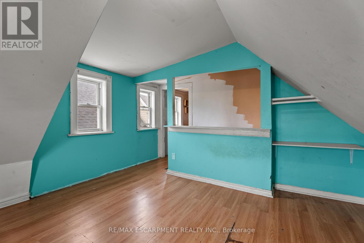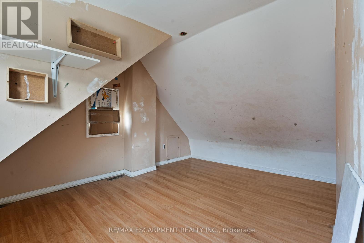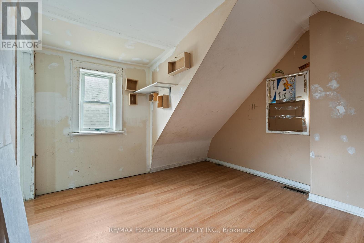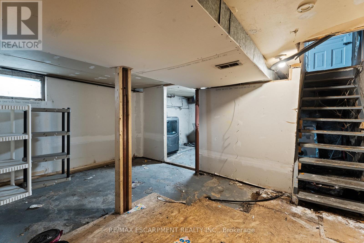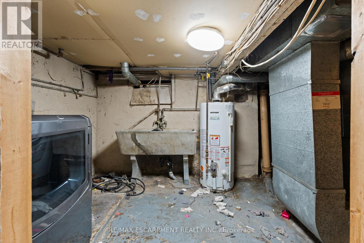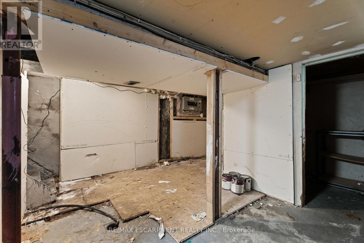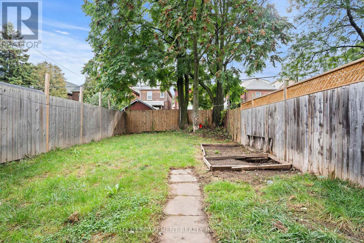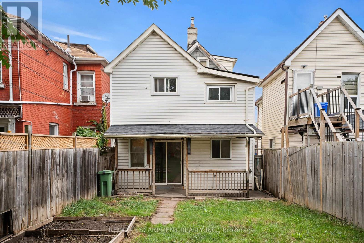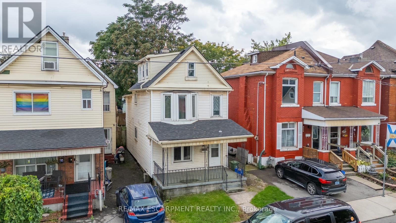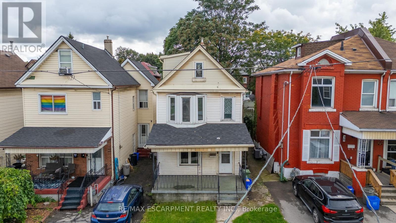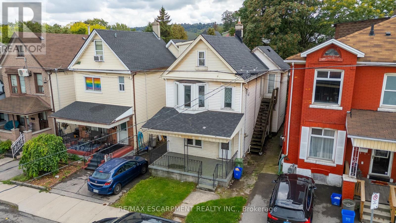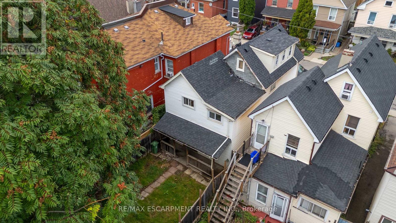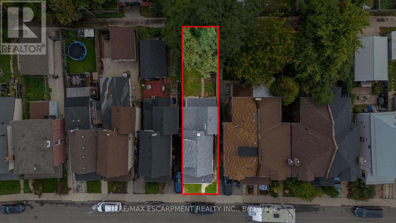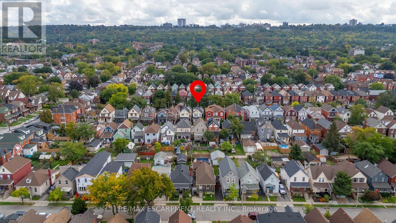40 Rosemont Avenue Hamilton, Ontario L8L 2M3
$399,900
This huge six-bedroom, 2 story detached home is just a two-minute walk from Tim Hortons Field and is packed with potential! It features covered front and back porches, a very large eat-in kitchen, and a fully fenced backyard with plenty of space to enjoy. The structure is solid with great bones, and while the home needs cosmetic restoration, it stands out as one of the most affordable detached opportunities in the city. Previously used as a two-family with a separate entrance to the second floor, it offers incredible flexibility for first-time buyers or investors ready to build equity and see an excellent return. (id:24801)
Property Details
| MLS® Number | X12433057 |
| Property Type | Single Family |
| Community Name | Stipley |
| Equipment Type | Water Heater |
| Rental Equipment Type | Water Heater |
Building
| Bathroom Total | 2 |
| Bedrooms Above Ground | 4 |
| Bedrooms Below Ground | 2 |
| Bedrooms Total | 6 |
| Appliances | Stove, Refrigerator |
| Basement Development | Unfinished |
| Basement Type | Full (unfinished) |
| Construction Style Attachment | Detached |
| Exterior Finish | Aluminum Siding, Vinyl Siding |
| Foundation Type | Unknown |
| Half Bath Total | 1 |
| Heating Fuel | Natural Gas |
| Heating Type | Forced Air |
| Stories Total | 3 |
| Size Interior | 1,100 - 1,500 Ft2 |
| Type | House |
| Utility Water | Municipal Water |
Parking
| No Garage |
Land
| Acreage | No |
| Sewer | Sanitary Sewer |
| Size Depth | 100 Ft |
| Size Frontage | 25 Ft |
| Size Irregular | 25 X 100 Ft |
| Size Total Text | 25 X 100 Ft |
Rooms
| Level | Type | Length | Width | Dimensions |
|---|---|---|---|---|
| Second Level | Primary Bedroom | 4.52 m | 3.71 m | 4.52 m x 3.71 m |
| Second Level | Bedroom | 2.59 m | 2.87 m | 2.59 m x 2.87 m |
| Second Level | Bedroom | 2.26 m | 4.14 m | 2.26 m x 4.14 m |
| Second Level | Bedroom | 3.38 m | 4.14 m | 3.38 m x 4.14 m |
| Second Level | Bathroom | Measurements not available | ||
| Third Level | Bedroom | 4.04 m | 3.45 m | 4.04 m x 3.45 m |
| Third Level | Bedroom | 4.04 m | 3.63 m | 4.04 m x 3.63 m |
| Basement | Other | 4.52 m | 4.27 m | 4.52 m x 4.27 m |
| Basement | Utility Room | 4.52 m | 2.39 m | 4.52 m x 2.39 m |
| Basement | Other | 2.69 m | 1.5 m | 2.69 m x 1.5 m |
| Main Level | Foyer | 1.88 m | 3.43 m | 1.88 m x 3.43 m |
| Main Level | Living Room | 3.02 m | 3.43 m | 3.02 m x 3.43 m |
| Main Level | Dining Room | 3.61 m | 3.71 m | 3.61 m x 3.71 m |
| Main Level | Kitchen | 5.72 m | 4.14 m | 5.72 m x 4.14 m |
| Main Level | Bathroom | Measurements not available |
https://www.realtor.ca/real-estate/28926909/40-rosemont-avenue-hamilton-stipley-stipley
Contact Us
Contact us for more information
Paul Makarenko
Salesperson
860 Queenston Rd #4b
Hamilton, Ontario L8G 4A8
(905) 545-1188
(905) 664-2300


