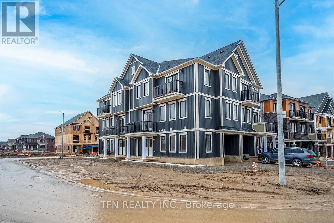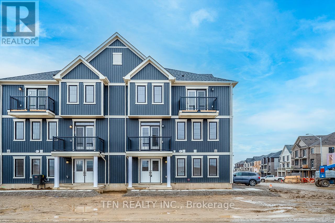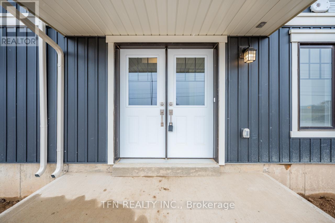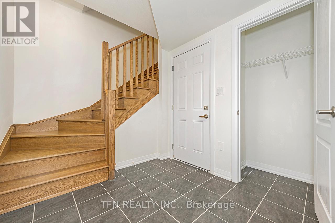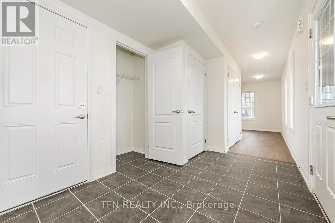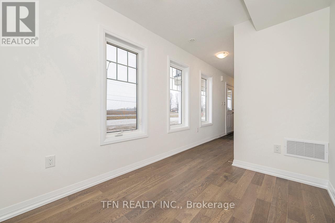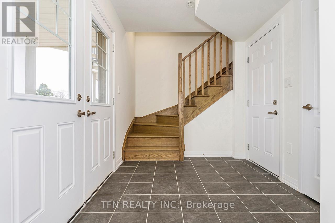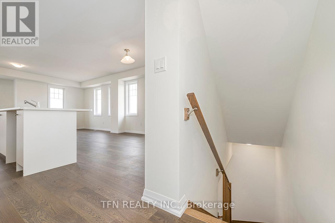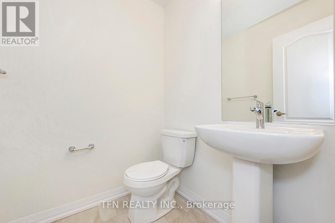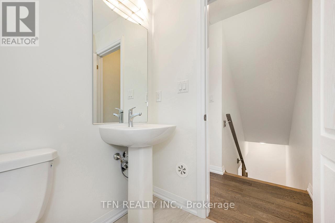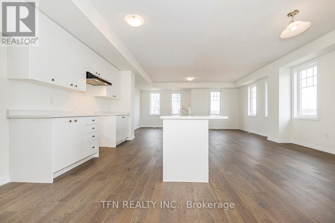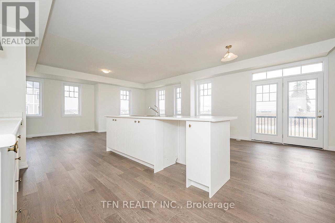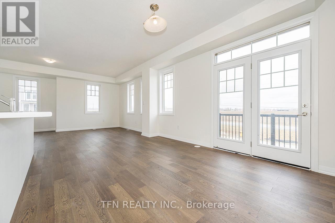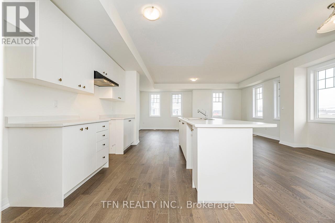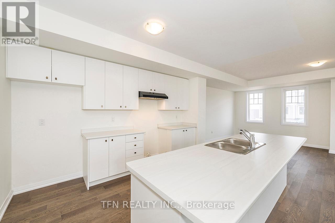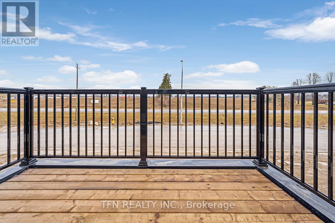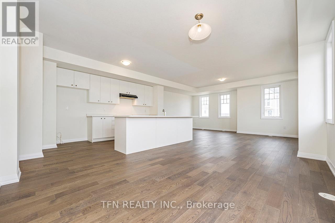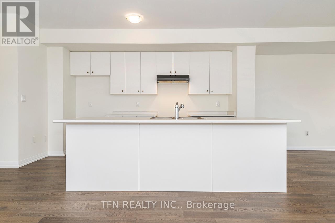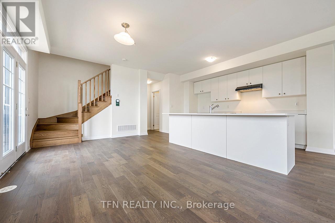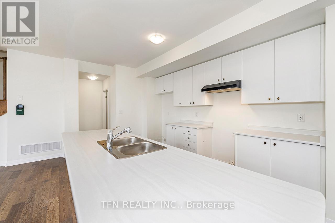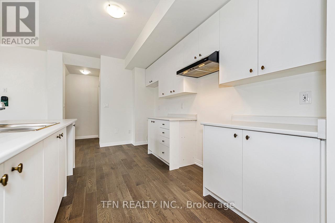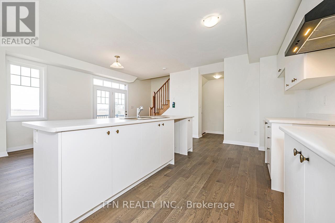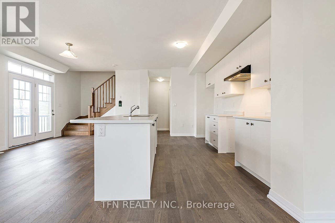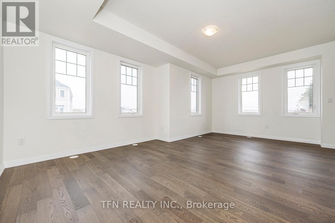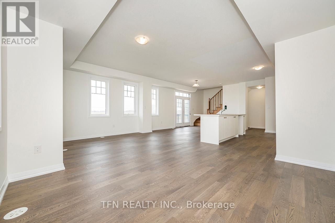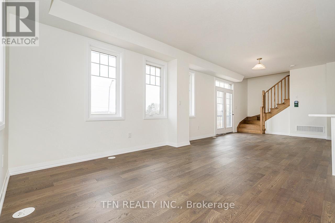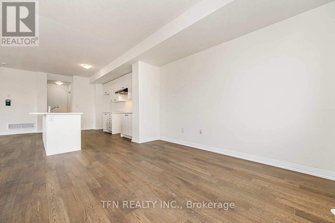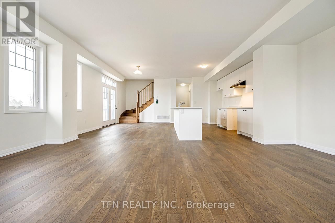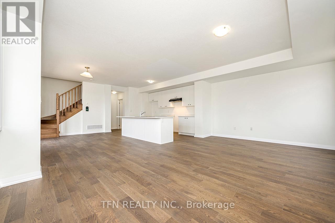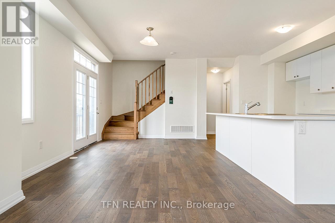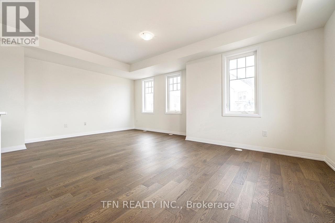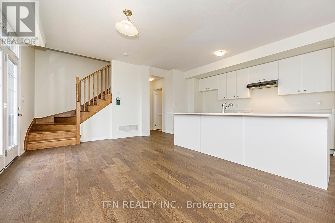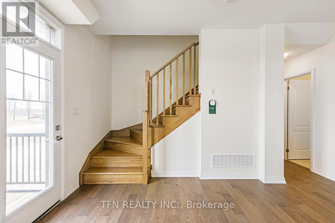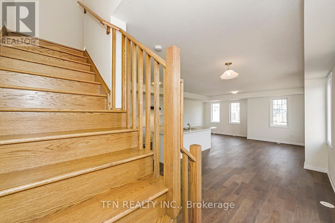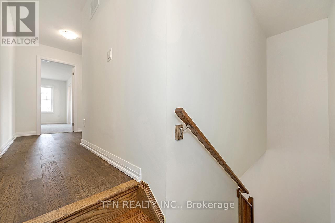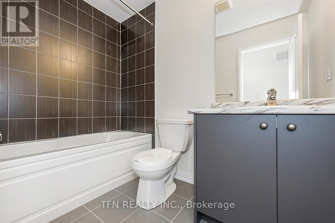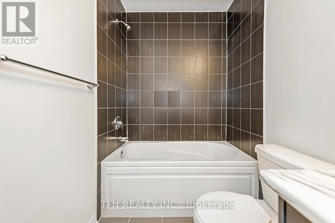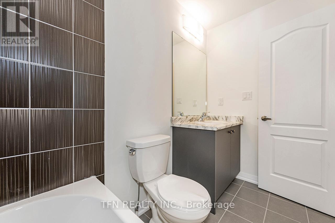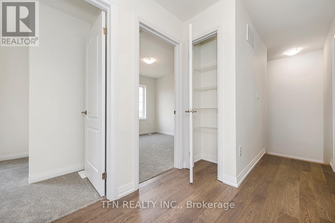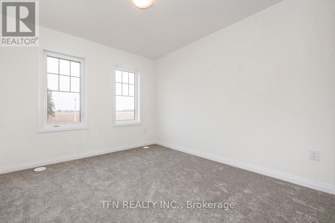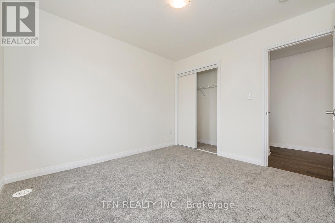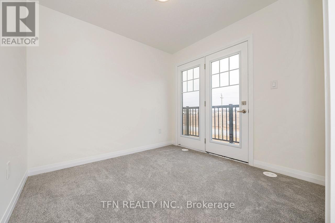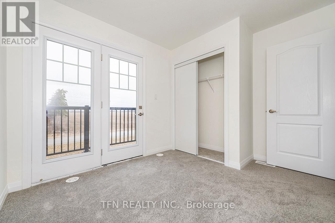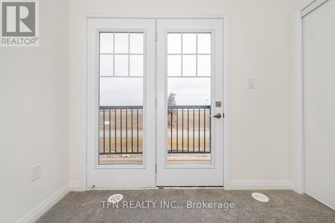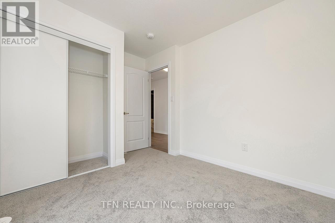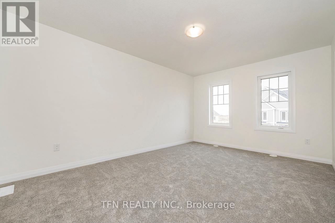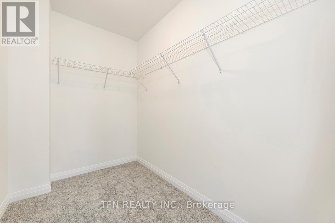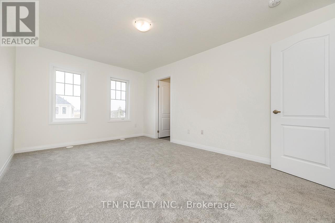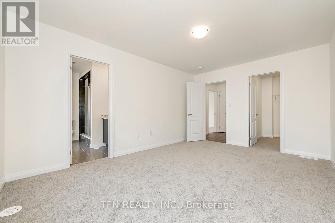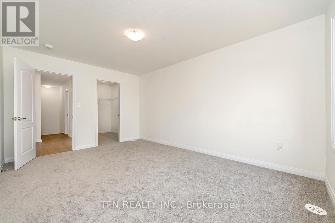40 Norwich Crescent Haldimand, Ontario N3W 0J4
$659,990
Welcome to The Madrid Corner in Empires sought-after Avalon community! This brand-new, never-lived-in freehold townhome offers a bright and stylish 3-storey back-to-back design, perfect for modern living. Featuring 3 bedrooms, 2.5 baths, and a versatile ground-floor flex space with laundry and garage access, this corner unit is filled with natural light from its abundant windows. The open-concept second floor showcases a sleek kitchen with a long island, breakfast area, powder room, and family room with a walkout to a private balcony ideal for entertaining. Upstairs, enjoy a spacious primary suite with ensuite, plus two additional bedrooms and another balcony off bedroom 2. Hardwood staircases, carpet-free main living areas, central air, and a private single driveway with garage complete the package. Conveniently located just 10 minutes from Hamilton, with the Grand River, schools, shopping, and amenities all nearby Avalon is a thriving, growing community youll love to call home! (id:24801)
Property Details
| MLS® Number | X12412119 |
| Property Type | Single Family |
| Community Name | Haldimand |
| Amenities Near By | Place Of Worship, Schools |
| Community Features | School Bus |
| Equipment Type | Water Heater |
| Features | Irregular Lot Size |
| Parking Space Total | 2 |
| Rental Equipment Type | Water Heater |
Building
| Bathroom Total | 3 |
| Bedrooms Above Ground | 3 |
| Bedrooms Total | 3 |
| Age | New Building |
| Appliances | Water Heater |
| Construction Style Attachment | Attached |
| Cooling Type | Central Air Conditioning |
| Exterior Finish | Vinyl Siding |
| Fire Protection | Smoke Detectors |
| Foundation Type | Poured Concrete |
| Half Bath Total | 1 |
| Heating Fuel | Natural Gas |
| Heating Type | Forced Air |
| Stories Total | 3 |
| Size Interior | 1,500 - 2,000 Ft2 |
| Type | Row / Townhouse |
| Utility Water | Municipal Water |
Parking
| Attached Garage | |
| Garage |
Land
| Acreage | No |
| Land Amenities | Place Of Worship, Schools |
| Sewer | Sanitary Sewer |
| Size Depth | 48 Ft ,4 In |
| Size Frontage | 31 Ft ,7 In |
| Size Irregular | 31.6 X 48.4 Ft |
| Size Total Text | 31.6 X 48.4 Ft|under 1/2 Acre |
Rooms
| Level | Type | Length | Width | Dimensions |
|---|---|---|---|---|
| Second Level | Kitchen | 4.19 m | 2.87 m | 4.19 m x 2.87 m |
| Second Level | Eating Area | 4.75 m | 3.2 m | 4.75 m x 3.2 m |
| Second Level | Family Room | 6.19 m | 4.26 m | 6.19 m x 4.26 m |
| Third Level | Bathroom | 2.74 m | 1.5 m | 2.74 m x 1.5 m |
| Third Level | Primary Bedroom | 4.72 m | 3.35 m | 4.72 m x 3.35 m |
| Third Level | Bedroom 2 | 2.75 m | 2.69 m | 2.75 m x 2.69 m |
| Third Level | Bedroom 3 | 3.2 m | 3.09 m | 3.2 m x 3.09 m |
| Third Level | Bathroom | 2.74 m | 1.82 m | 2.74 m x 1.82 m |
| Ground Level | Laundry Room | 1.22 m | 0.91 m | 1.22 m x 0.91 m |
| Ground Level | Den | 2.89 m | 2.28 m | 2.89 m x 2.28 m |
Utilities
| Cable | Available |
| Electricity | Available |
| Sewer | Available |
https://www.realtor.ca/real-estate/28881616/40-norwich-crescent-haldimand-haldimand
Contact Us
Contact us for more information
Desiree Brown
Salesperson
71 Villarboit Cres #2
Vaughan, Ontario L4K 4K2
(416) 789-0288
(416) 789-2028
Nastasia Nicolette Harris
Salesperson
71 Villarboit Cres #2
Vaughan, Ontario L4K 4K2
(416) 789-0288
(416) 789-2028


