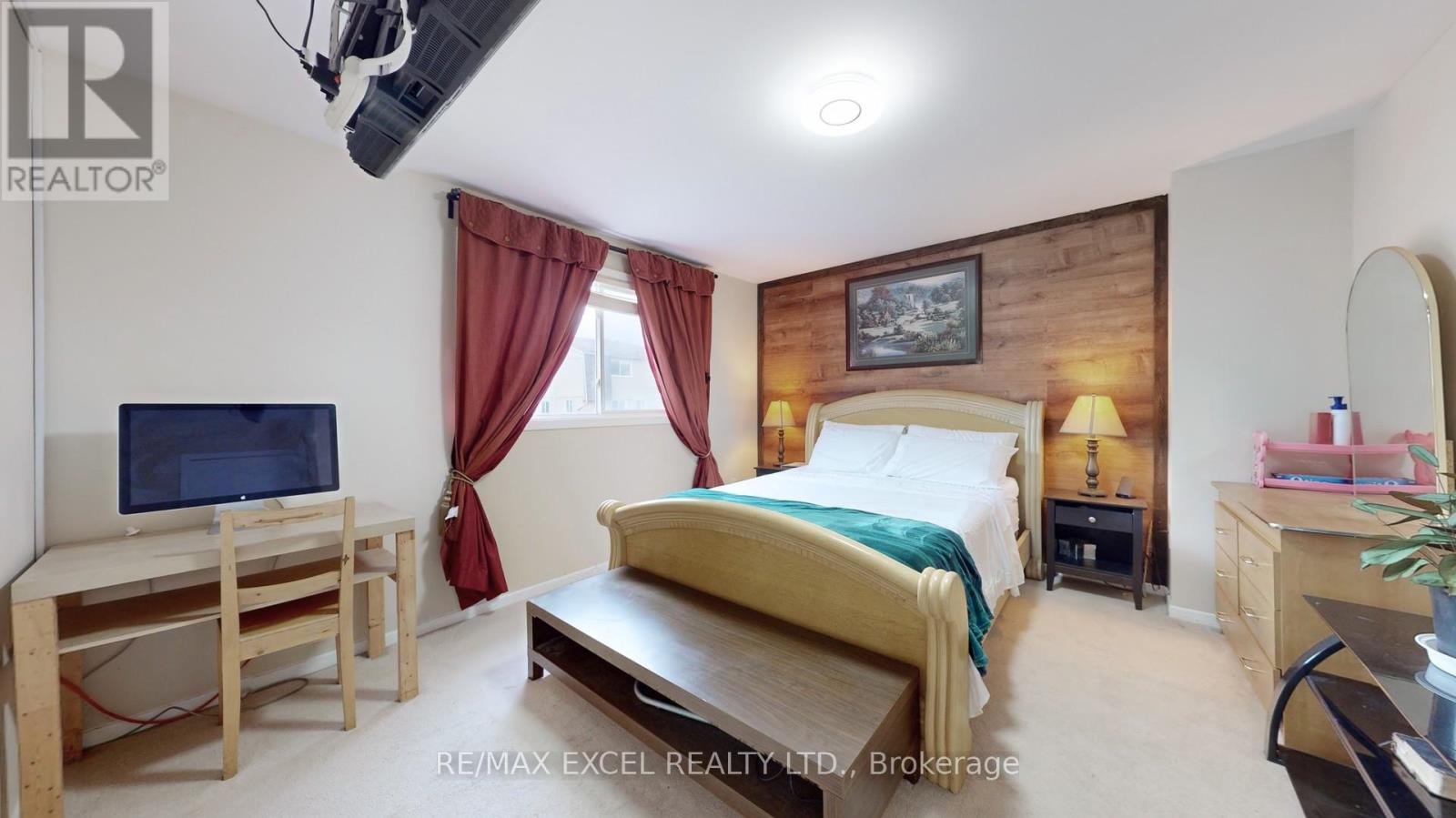40 New Port Way Markham, Ontario L3T 5G4
$898,000Maintenance, Common Area Maintenance, Insurance, Parking
$290 Monthly
Maintenance, Common Area Maintenance, Insurance, Parking
$290 Monthly** Offers Anytime ** Most Affordable SEMI-DETACHED in all of Markham Thornhill! This RARE 3+1 Bed, 4 Bath Condo Semi is Located in One of The Most Peaceful & Desirable Neighborhoods w/ a Prime School Zone in the Heart of Thornhill. A Great Opportunity for a Growing Family. Exceptional Future Potential and Highly Desirable to Future Investors & Developers Due to the Rare Property Type & Location Potential. Great Basement Rental Opportunity Includes - Spacious Bedroom, 3 Pc Bath, Kitchenette, Living & Dining Room. Boasting Great Sized Bedrooms Upstairs, Spacious Living & Dining Room and a Kitchen w/ a Thoughtful Layout. Conveniently Situated Directly Across From Visitor Parking, Making it Ideal for Accommodating Guests. Whole Complex Was Refurbished by the Builder in 2012. Prime School Zone: Thornhill SS, St. Roberts Catholic High School, Westmount Collegiate Institute, Henderson Public School (Gifted Program), & Alexander Mackenzie High School (IB Program). Just Steps to Public Transport, Stores, Restaurants, Green Space/Parks & Yonge St and a Few Mins Drive to Hwy 407 & 404, Thornhill Community Centre, Thornhill Square Shopping Centre and Centerpoint Mall & More! Don't Miss This Rare Chance To Own A Well-Priced Semi In Markham Before The Market Picks Up! (id:24801)
Property Details
| MLS® Number | N11966811 |
| Property Type | Single Family |
| Community Name | Thornhill |
| Community Features | Pet Restrictions |
| Parking Space Total | 3 |
Building
| Bathroom Total | 4 |
| Bedrooms Above Ground | 3 |
| Bedrooms Below Ground | 1 |
| Bedrooms Total | 4 |
| Basement Development | Unfinished |
| Basement Type | N/a (unfinished) |
| Exterior Finish | Aluminum Siding, Brick |
| Flooring Type | Laminate, Ceramic, Carpeted |
| Half Bath Total | 2 |
| Heating Fuel | Natural Gas |
| Heating Type | Forced Air |
| Stories Total | 2 |
| Size Interior | 1,400 - 1,599 Ft2 |
Parking
| Attached Garage | |
| Garage |
Land
| Acreage | No |
Rooms
| Level | Type | Length | Width | Dimensions |
|---|---|---|---|---|
| Second Level | Primary Bedroom | 4.16 m | 3.65 m | 4.16 m x 3.65 m |
| Second Level | Bedroom 2 | 3.18 m | 2.89 m | 3.18 m x 2.89 m |
| Second Level | Bedroom 3 | 3.5 m | 3.02 m | 3.5 m x 3.02 m |
| Basement | Bedroom 4 | 3.5 m | 3 m | 3.5 m x 3 m |
| Ground Level | Living Room | 6.63 m | 3.07 m | 6.63 m x 3.07 m |
| Ground Level | Dining Room | 6.63 m | 3.07 m | 6.63 m x 3.07 m |
| Ground Level | Kitchen | 2.74 m | 2.69 m | 2.74 m x 2.69 m |
| Ground Level | Eating Area | 2.69 m | 2.43 m | 2.69 m x 2.43 m |
https://www.realtor.ca/real-estate/27901421/40-new-port-way-markham-thornhill-thornhill
Contact Us
Contact us for more information
Brandon Lai
Salesperson
50 Acadia Ave Suite 120
Markham, Ontario L3R 0B3
(905) 475-4750
(905) 475-4770
www.remaxexcel.com/




































