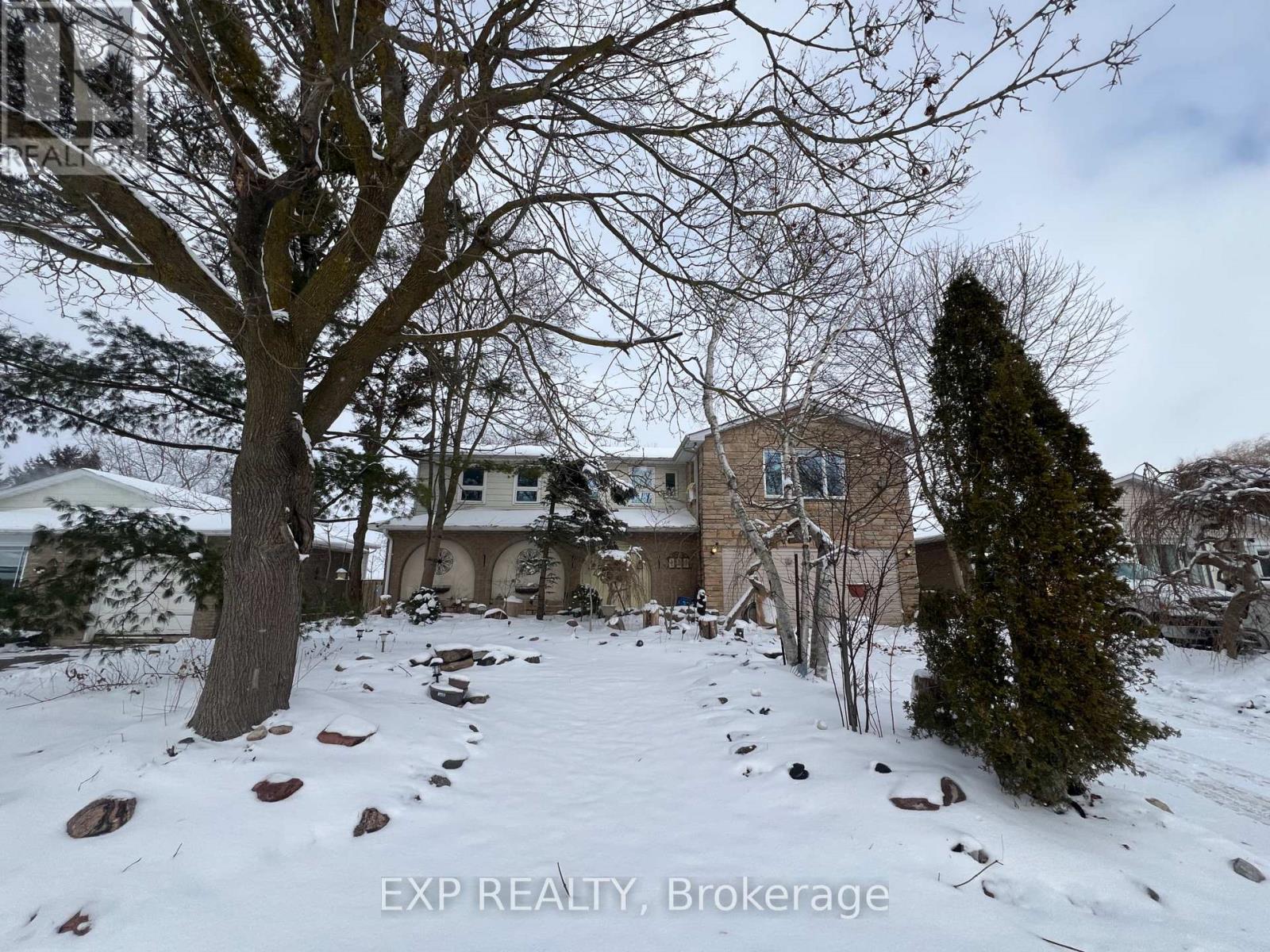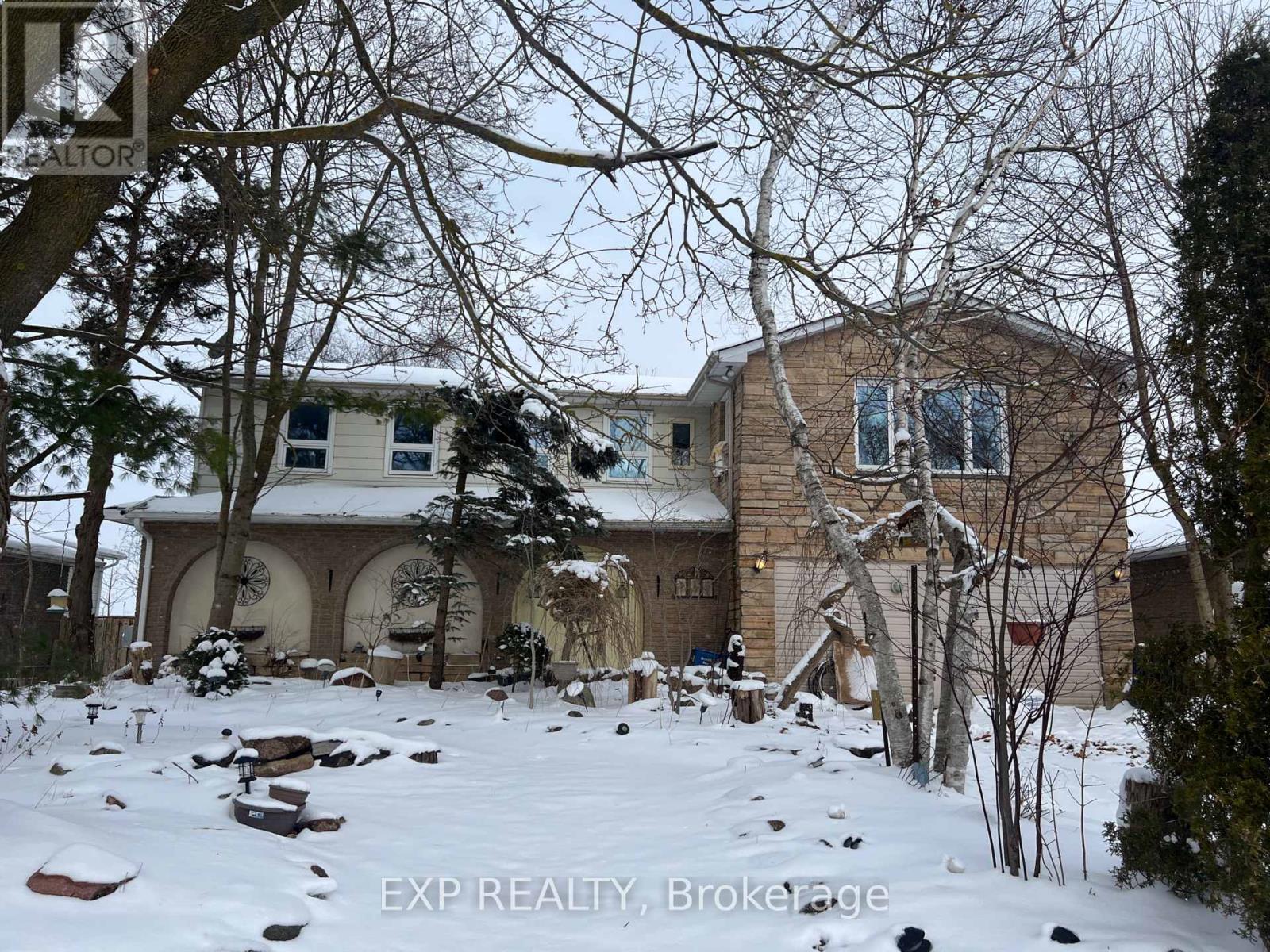40 Luther Road East Luther Grand Valley, Ontario L9W 5R1
7 Bedroom
4 Bathroom
2999.975 - 3499.9705 sqft
Fireplace
Forced Air
$599,900
Expansive 3439 sq ft canvas to create your dream home. Incredible investment opportunity with potential for 3 units, or the perfect home for a multi-generational family. Large lot backing onto agricultural land, on a quiet dead end street. New flooring ready to be installed throughout 2nd floor. 2 new furnaces in 2023. (id:24801)
Property Details
| MLS® Number | X11908214 |
| Property Type | Single Family |
| Community Name | Grand Valley |
| ParkingSpaceTotal | 4 |
Building
| BathroomTotal | 4 |
| BedroomsAboveGround | 7 |
| BedroomsTotal | 7 |
| Appliances | Water Heater |
| BasementDevelopment | Unfinished |
| BasementType | Full (unfinished) |
| ConstructionStyleAttachment | Detached |
| ExteriorFinish | Brick |
| FireplacePresent | Yes |
| FlooringType | Hardwood |
| FoundationType | Unknown |
| HalfBathTotal | 1 |
| HeatingFuel | Natural Gas |
| HeatingType | Forced Air |
| StoriesTotal | 2 |
| SizeInterior | 2999.975 - 3499.9705 Sqft |
| Type | House |
| UtilityWater | Municipal Water |
Parking
| Attached Garage |
Land
| Acreage | No |
| Sewer | Sanitary Sewer |
| SizeDepth | 125 Ft |
| SizeFrontage | 60 Ft |
| SizeIrregular | 60 X 125 Ft |
| SizeTotalText | 60 X 125 Ft |
Rooms
| Level | Type | Length | Width | Dimensions |
|---|---|---|---|---|
| Second Level | Kitchen | 4.07 m | 2.66 m | 4.07 m x 2.66 m |
| Second Level | Bedroom | 5.46 m | 2.57 m | 5.46 m x 2.57 m |
| Second Level | Bedroom | 3.39 m | 2.85 m | 3.39 m x 2.85 m |
| Second Level | Bedroom | 4.2 m | 3.4 m | 4.2 m x 3.4 m |
| Second Level | Bedroom | 3.63 m | 3.18 m | 3.63 m x 3.18 m |
| Main Level | Living Room | 5.46 m | 3.46 m | 5.46 m x 3.46 m |
| Main Level | Dining Room | 3.25 m | 3.01 m | 3.25 m x 3.01 m |
| Main Level | Kitchen | 3.65 m | 3.25 m | 3.65 m x 3.25 m |
| Main Level | Bedroom | 3.4 m | 2.7 m | 3.4 m x 2.7 m |
| Main Level | Family Room | 2.8 m | 3.4 m | 2.8 m x 3.4 m |
| Main Level | Kitchen | 2.69 m | 2.55 m | 2.69 m x 2.55 m |
| Main Level | Great Room | 4.58 m | 4.56 m | 4.58 m x 4.56 m |
Interested?
Contact us for more information
John Walkinshaw
Broker
Exp Realty
4711 Yonge St 10th Flr, 106430
Toronto, Ontario M2N 6K8
4711 Yonge St 10th Flr, 106430
Toronto, Ontario M2N 6K8














