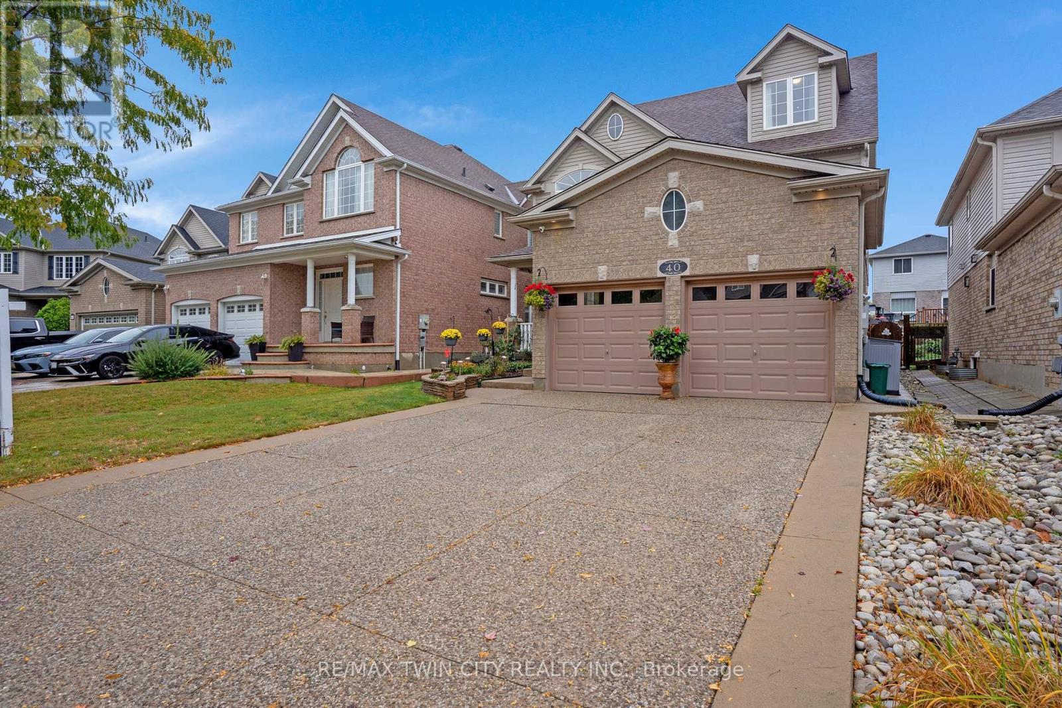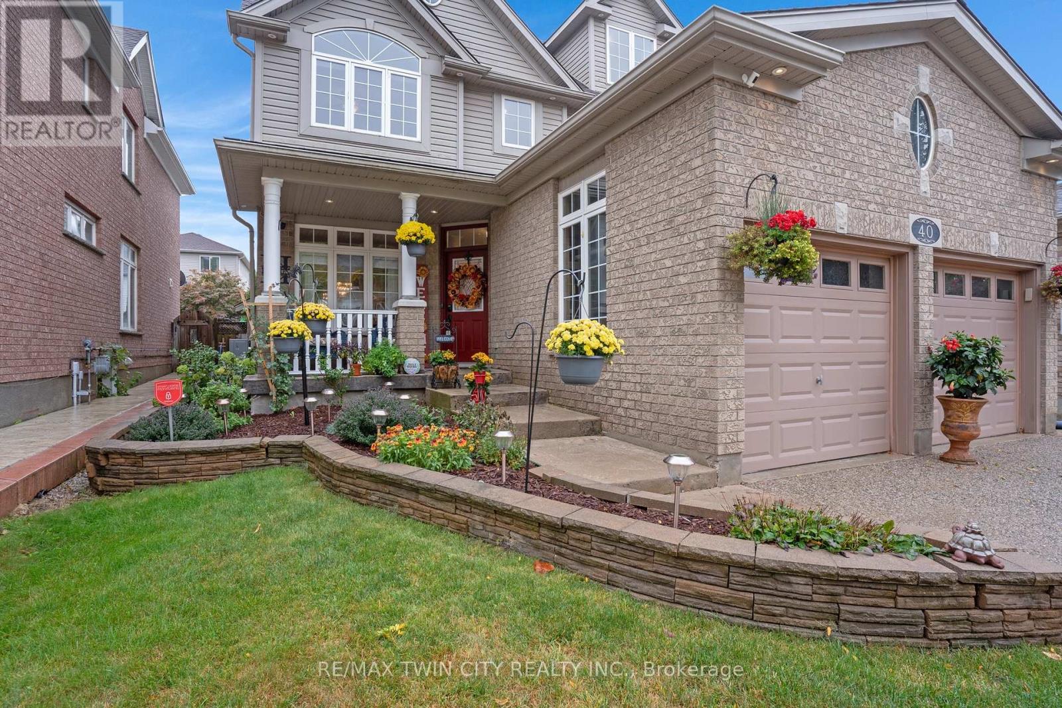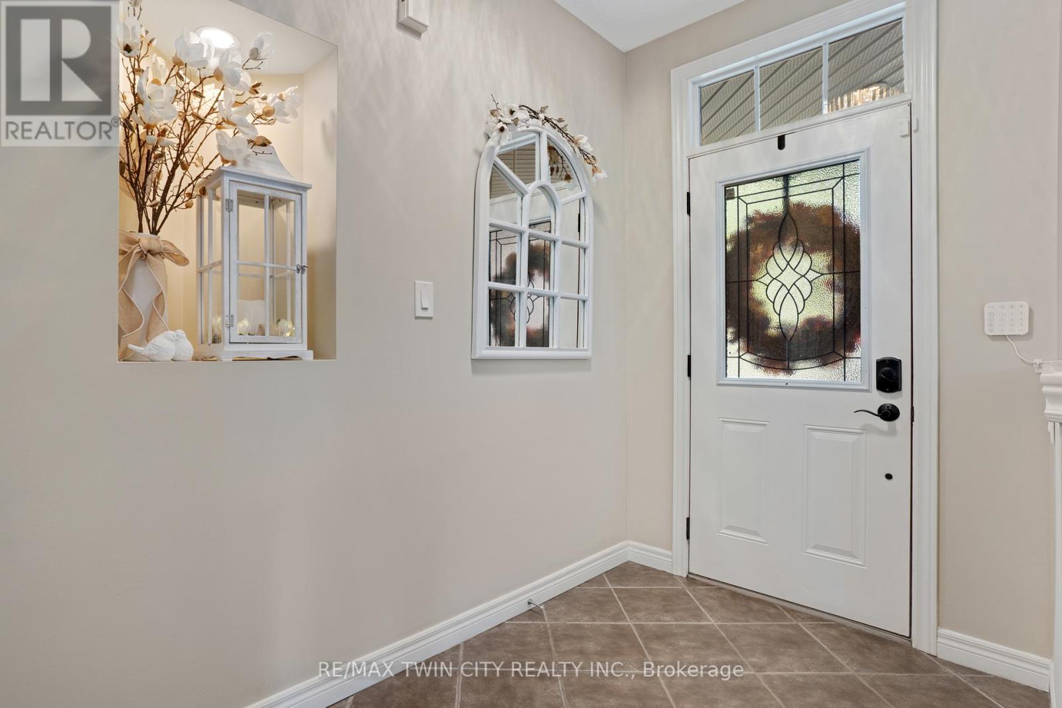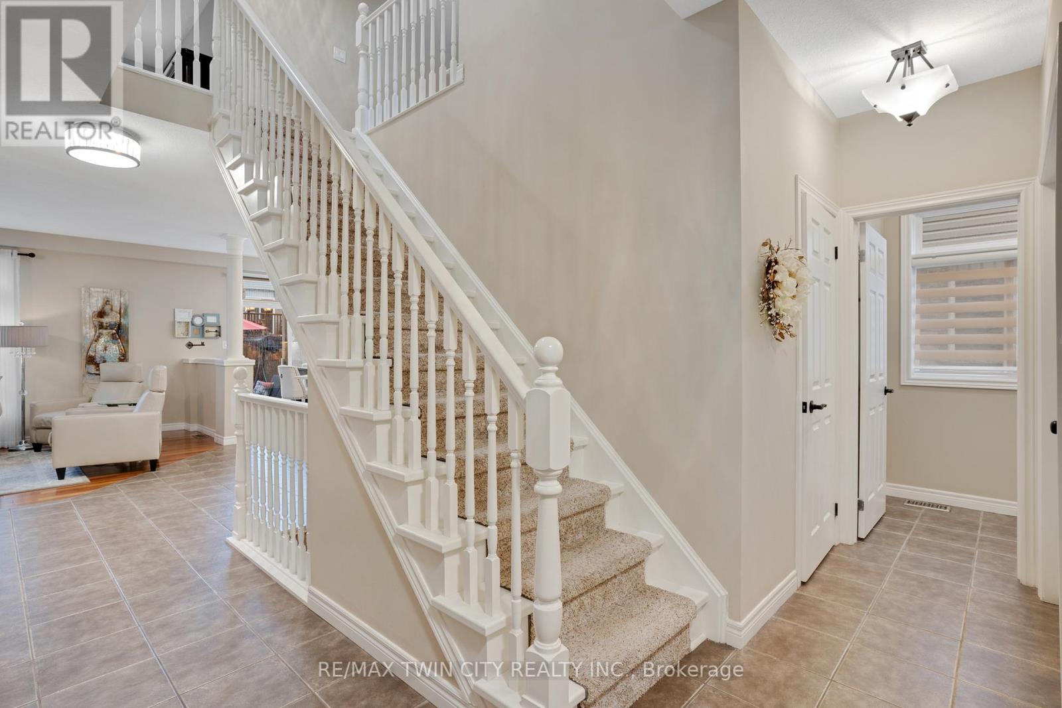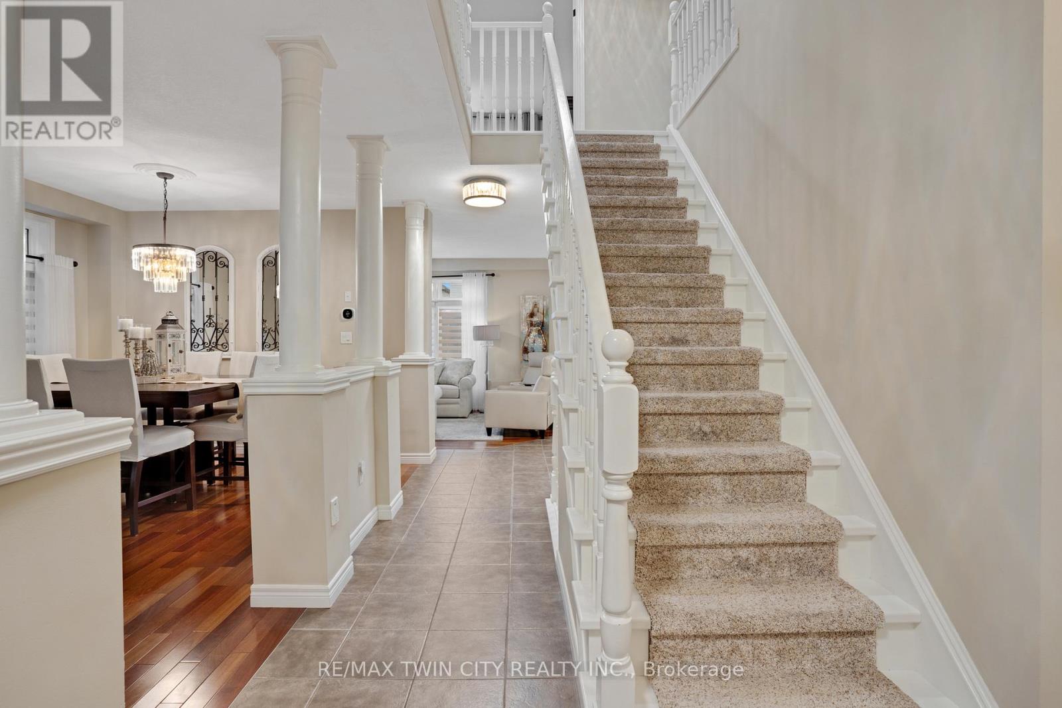40 Lemonwood Place Cambridge, Ontario N3C 4P5
$1,099,000
A Rare Find on a Quiet Court in Hespeler - Perfectly located near HWY 401 for easy commuting, this stunning, 2 storey (PLUS LOFT), family home offers 4+1 bedrooms, 3.5 bathrooms, and many updates throughout. Step inside to a newer kitchen, cozy gas fireplace, and a finished attic that provides extra living space. The loft was completed in 2021 with another bedroom, sitting room and room for an office or hobby room. The fully finished basement features a spacious rec room, full bathroom and an additional bedroom, making it ideal for guests, teens, or a home office. Outside, enjoy summer living in your own inground pool and entertain on the large private patio. Additional highlights include:Double car garage with a large driveway,Full rec room, modern updates throughout This is a home that truly has it all comfort, style, space, and a prime location. (id:24801)
Open House
This property has open houses!
2:00 pm
Ends at:4:00 pm
2:00 pm
Ends at:4:00 pm
Property Details
| MLS® Number | X12421565 |
| Property Type | Single Family |
| Amenities Near By | Public Transit, Schools |
| Community Features | Community Centre |
| Equipment Type | Water Heater |
| Features | Sump Pump |
| Parking Space Total | 6 |
| Pool Type | Inground Pool |
| Rental Equipment Type | Water Heater |
| Structure | Deck, Patio(s), Porch |
Building
| Bathroom Total | 3 |
| Bedrooms Above Ground | 4 |
| Bedrooms Below Ground | 1 |
| Bedrooms Total | 5 |
| Age | 16 To 30 Years |
| Amenities | Fireplace(s) |
| Appliances | Central Vacuum, Water Softener, Water Meter, Dishwasher, Dryer, Garage Door Opener, Stove, Washer, Window Coverings, Refrigerator |
| Basement Development | Finished |
| Basement Type | Full (finished) |
| Construction Status | Insulation Upgraded |
| Construction Style Attachment | Detached |
| Cooling Type | Central Air Conditioning |
| Exterior Finish | Brick, Vinyl Siding |
| Fireplace Present | Yes |
| Fireplace Total | 2 |
| Foundation Type | Poured Concrete |
| Heating Fuel | Natural Gas |
| Heating Type | Forced Air |
| Stories Total | 3 |
| Size Interior | 2,500 - 3,000 Ft2 |
| Type | House |
| Utility Water | Municipal Water |
Parking
| Attached Garage | |
| Garage |
Land
| Acreage | No |
| Fence Type | Fenced Yard |
| Land Amenities | Public Transit, Schools |
| Sewer | Sanitary Sewer |
| Size Depth | 109 Ft ,10 In |
| Size Frontage | 40 Ft ,1 In |
| Size Irregular | 40.1 X 109.9 Ft |
| Size Total Text | 40.1 X 109.9 Ft|under 1/2 Acre |
| Zoning Description | R5 |
Rooms
| Level | Type | Length | Width | Dimensions |
|---|---|---|---|---|
| Second Level | Primary Bedroom | 5.79 m | 4.11 m | 5.79 m x 4.11 m |
| Second Level | Bathroom | 3.38 m | 2.59 m | 3.38 m x 2.59 m |
| Second Level | Bedroom 2 | 3.07 m | 3.51 m | 3.07 m x 3.51 m |
| Second Level | Bedroom 3 | 3.07 m | 3.43 m | 3.07 m x 3.43 m |
| Third Level | Bedroom 4 | 2.79 m | 5.31 m | 2.79 m x 5.31 m |
| Third Level | Family Room | 6.32 m | 7.24 m | 6.32 m x 7.24 m |
| Basement | Bedroom 5 | 3.71 m | 3.28 m | 3.71 m x 3.28 m |
| Basement | Recreational, Games Room | 5.44 m | 7.47 m | 5.44 m x 7.47 m |
| Main Level | Dining Room | 3.56 m | 6.17 m | 3.56 m x 6.17 m |
| Main Level | Dining Room | 4.7 m | 3 m | 4.7 m x 3 m |
| Main Level | Living Room | 6.05 m | 3.51 m | 6.05 m x 3.51 m |
| Main Level | Kitchen | 5.38 m | 4.22 m | 5.38 m x 4.22 m |
https://www.realtor.ca/real-estate/28901834/40-lemonwood-place-cambridge
Contact Us
Contact us for more information
Kathy Long
Salesperson
www.getmovingnow.ca/
1400 Bishop St N Unit B
Cambridge, Ontario N1R 6W8
(519) 740-3690
(519) 740-7230
www.remaxtwincity.com/


