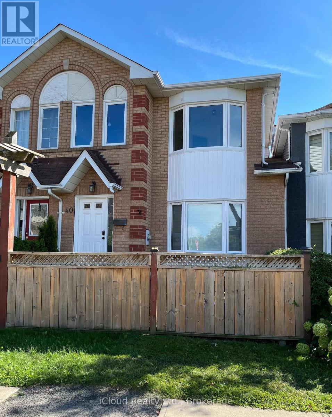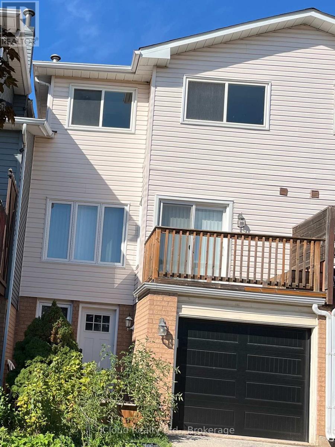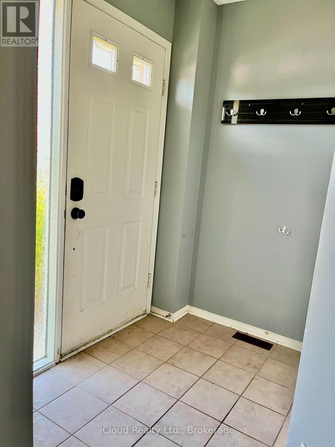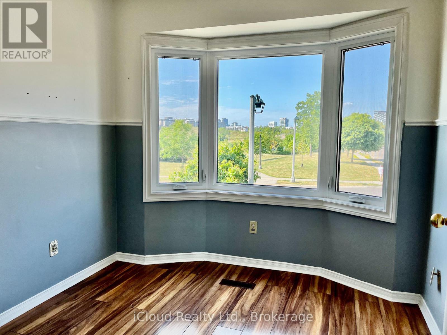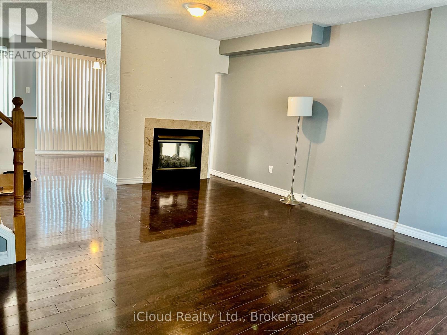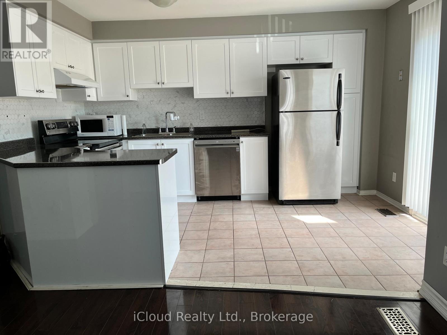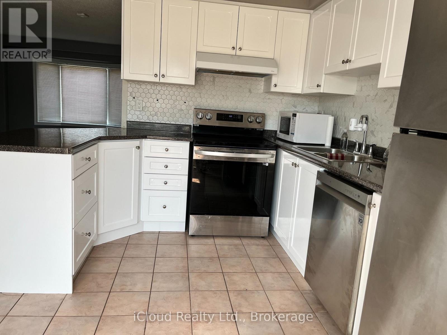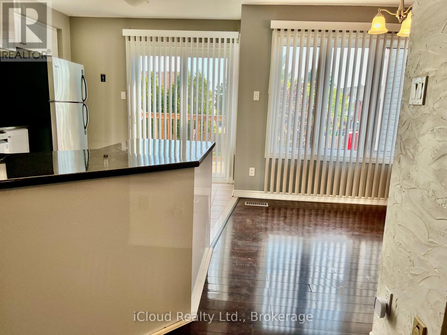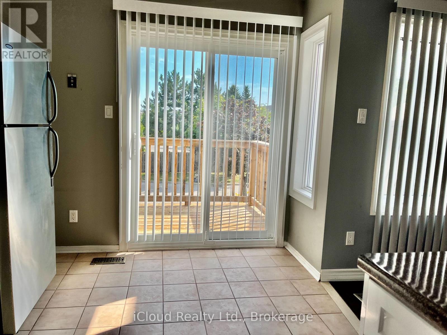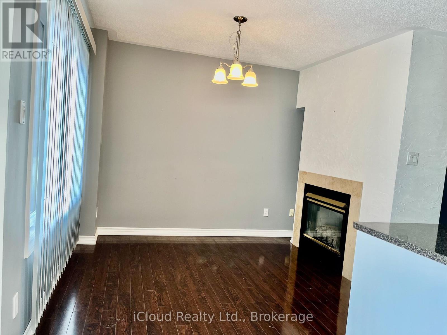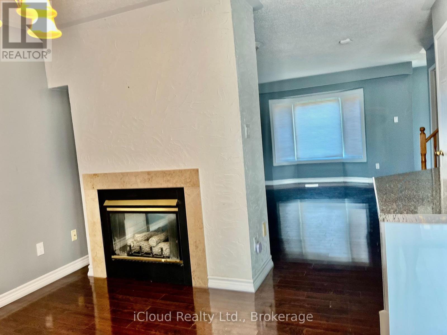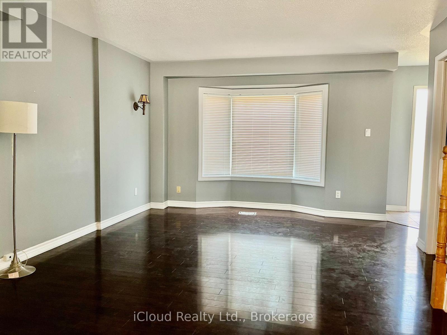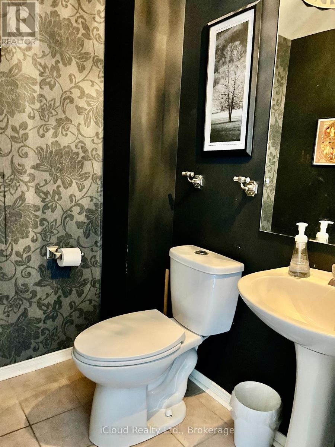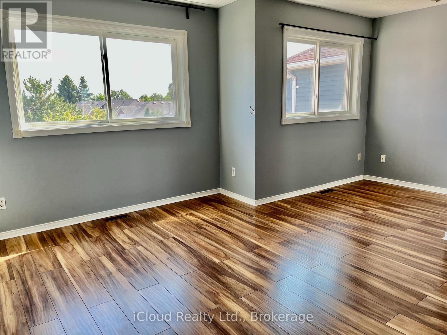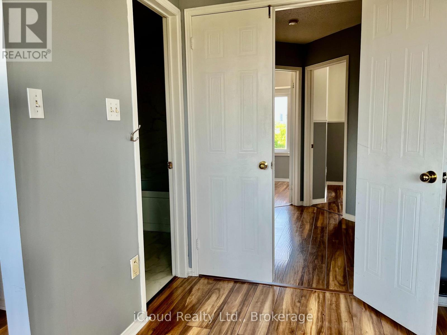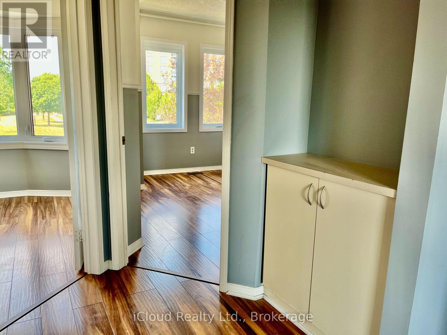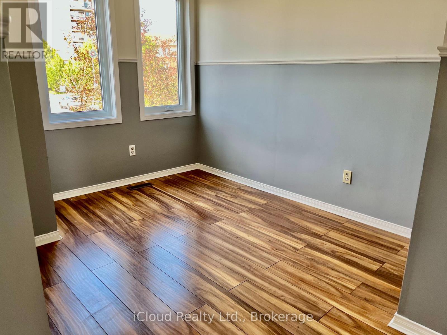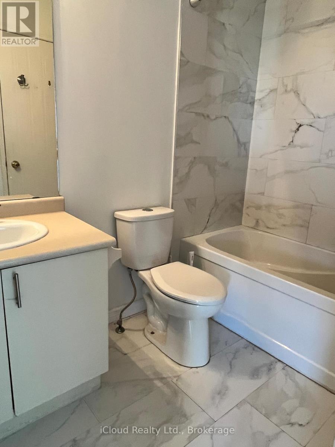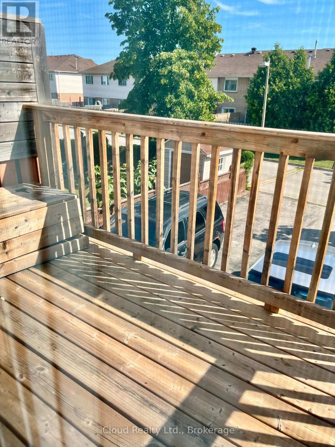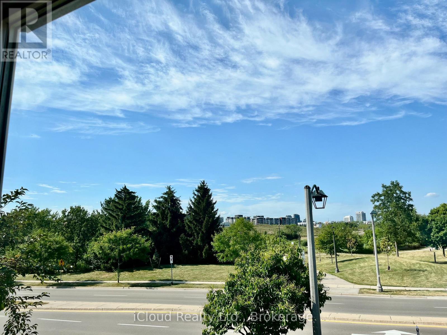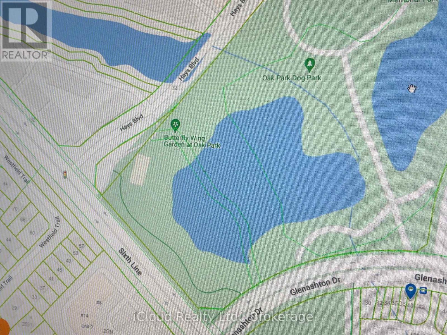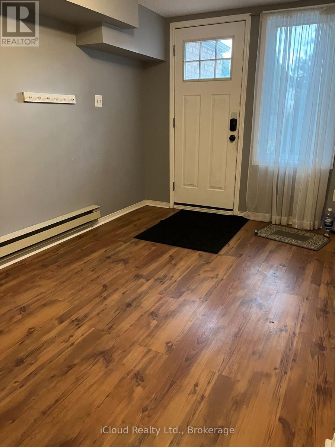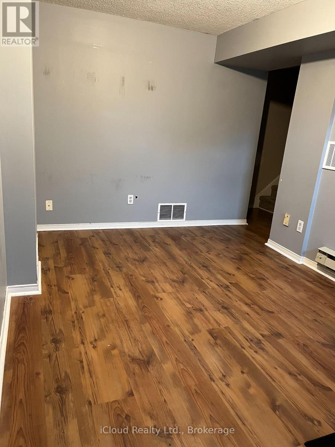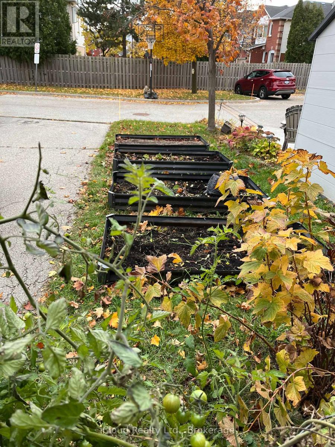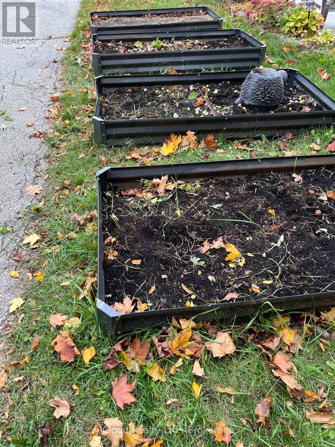40 Glenashton Drive Oakville, Ontario L6H 6G2
$887,900
Beautiful freehold townhome overlooking park & pond. Located in a great residential neighbourhood of River Oaks! Walking distance to shopping, transit and schools! This home features many recent upgrades such as modern kitchen, newer windows, double-sided fireplace between Living and Dining rooms. Oversized Primary Bedroom features semi-ensuite, upgraded thermostats, new garage door (2024) with automatic opener, Central air conditioning, raised garden beds and walk-out from lower level to driveway/ garage offers total parking for 3 cars plus visitor parking. Pls note the large, bright Kitchen with upgraded sliding doors to a south facing balcony with unobstructed view. Must see to appreciate the spacious layout of this home. (id:24801)
Property Details
| MLS® Number | W12509894 |
| Property Type | Single Family |
| Community Name | 1015 - RO River Oaks |
| Amenities Near By | Park, Public Transit, Schools |
| Equipment Type | Water Heater |
| Parking Space Total | 3 |
| Rental Equipment Type | Water Heater |
Building
| Bathroom Total | 2 |
| Bedrooms Above Ground | 3 |
| Bedrooms Total | 3 |
| Amenities | Fireplace(s), Separate Heating Controls |
| Appliances | Garage Door Opener Remote(s), Water Heater, Blinds, Dishwasher, Dryer, Garage Door Opener, Stove, Washer, Refrigerator |
| Basement Development | Partially Finished |
| Basement Features | Walk Out |
| Basement Type | N/a (partially Finished), N/a |
| Construction Style Attachment | Attached |
| Cooling Type | Central Air Conditioning |
| Exterior Finish | Aluminum Siding, Brick |
| Fireplace Present | Yes |
| Flooring Type | Laminate |
| Foundation Type | Unknown |
| Half Bath Total | 1 |
| Heating Fuel | Natural Gas |
| Heating Type | Forced Air |
| Stories Total | 2 |
| Size Interior | 1,100 - 1,500 Ft2 |
| Type | Row / Townhouse |
| Utility Water | Municipal Water |
Parking
| Garage |
Land
| Acreage | No |
| Land Amenities | Park, Public Transit, Schools |
| Sewer | Sanitary Sewer |
| Size Depth | 97 Ft ,6 In |
| Size Frontage | 19 Ft ,9 In |
| Size Irregular | 19.8 X 97.5 Ft |
| Size Total Text | 19.8 X 97.5 Ft |
| Surface Water | Lake/pond |
Rooms
| Level | Type | Length | Width | Dimensions |
|---|---|---|---|---|
| Second Level | Primary Bedroom | 5.27 m | 4.17 m | 5.27 m x 4.17 m |
| Second Level | Bedroom 2 | 3.5 m | 2.57 m | 3.5 m x 2.57 m |
| Second Level | Bedroom 3 | 2.7 m | 2.62 m | 2.7 m x 2.62 m |
| Basement | Family Room | 4.35 m | 2.66 m | 4.35 m x 2.66 m |
| Basement | Workshop | Measurements not available | ||
| Basement | Laundry Room | Measurements not available | ||
| Main Level | Living Room | 5.16 m | 3.65 m | 5.16 m x 3.65 m |
| Main Level | Dining Room | 2.9 m | 2.9 m | 2.9 m x 2.9 m |
| Main Level | Kitchen | 4.2 m | 3 m | 4.2 m x 3 m |
Contact Us
Contact us for more information
Ursula Stuck
Broker
(877) 306-4776
1396 Don Mills Road Unit E101
Toronto, Ontario M3B 0A7
(416) 364-4776


