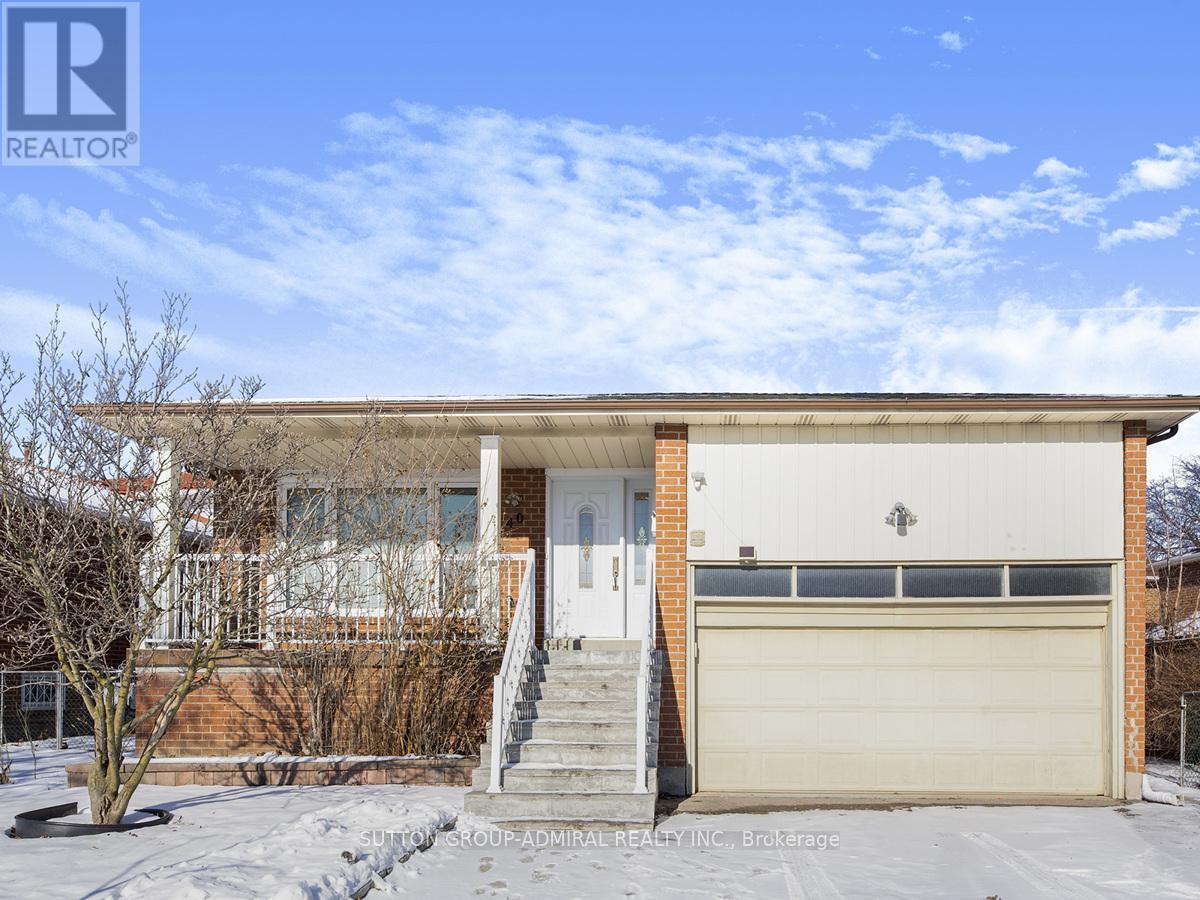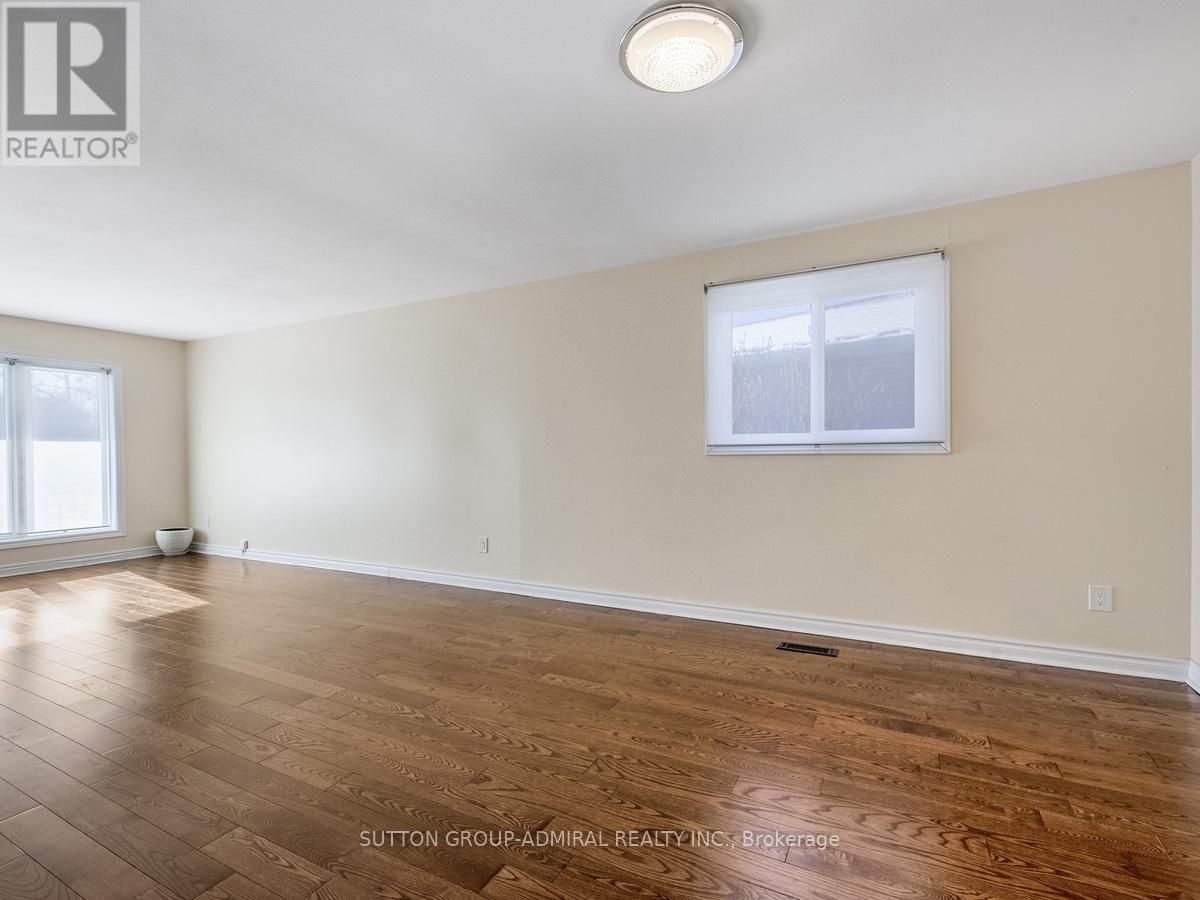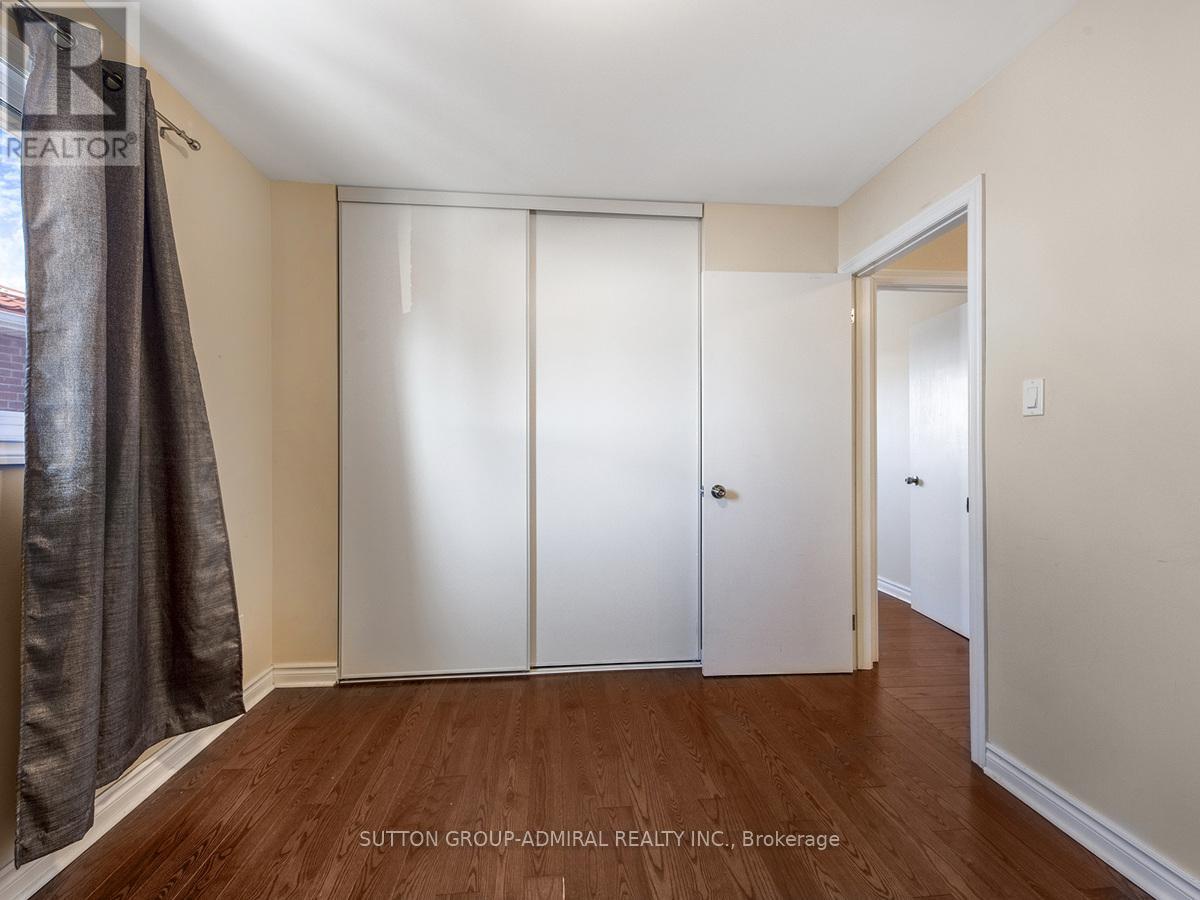40 Glen Shields Avenue Vaughan, Ontario L4K 1T5
$3,249 Monthly
Beautiful 3 Bedroom Unit With Large Kitchen, (Basement is Excluded) Large Living Room 3 Good Size Bedrooms With A 3 Piece On Suite and A 4 Piece Main Bathroom. Upgraded Oak Harwood Floors, Upgraded Oak Stairs, Upgraded Kitchen With Granite Counters, Backsplash, Pot Lights And Stainless Steel Appliances. 2 Upgraded Bathrooms. Great Neighborhood: Walking Distance To Steeles, TTc, Superstore, Shopping, Parks, Trails, Playgrounds. Close to York University Subway. (Basement Is Excluded) (id:24801)
Property Details
| MLS® Number | N11901929 |
| Property Type | Single Family |
| Community Name | Glen Shields |
| Parking Space Total | 2 |
Building
| Bathroom Total | 2 |
| Bedrooms Above Ground | 3 |
| Bedrooms Total | 3 |
| Appliances | Dishwasher, Refrigerator, Stove |
| Construction Style Attachment | Detached |
| Construction Style Split Level | Backsplit |
| Cooling Type | Central Air Conditioning |
| Exterior Finish | Brick |
| Heating Fuel | Natural Gas |
| Heating Type | Forced Air |
| Type | House |
| Utility Water | Municipal Water |
Parking
| Attached Garage |
Land
| Acreage | No |
| Sewer | Sanitary Sewer |
Rooms
| Level | Type | Length | Width | Dimensions |
|---|---|---|---|---|
| Second Level | Primary Bedroom | 4.09 m | 4.55 m | 4.09 m x 4.55 m |
| Second Level | Bedroom 2 | 3.49 m | 3.49 m | 3.49 m x 3.49 m |
| Second Level | Bedroom 3 | 3.15 m | 3.05 m | 3.15 m x 3.05 m |
| Second Level | Bathroom | Measurements not available | ||
| Main Level | Living Room | 6.11 m | 4.05 m | 6.11 m x 4.05 m |
| Main Level | Kitchen | 4.15 m | 3.05 m | 4.15 m x 3.05 m |
| Main Level | Eating Area | 3.03 m | 3.05 m | 3.03 m x 3.05 m |
Utilities
| Cable | Available |
https://www.realtor.ca/real-estate/27756411/40-glen-shields-avenue-vaughan-glen-shields-glen-shields
Contact Us
Contact us for more information
Vlad German
Salesperson
www.vladgerman.com/
1206 Centre Street
Thornhill, Ontario L4J 3M9
(416) 739-7200
(416) 739-9367
www.suttongroupadmiral.com/































