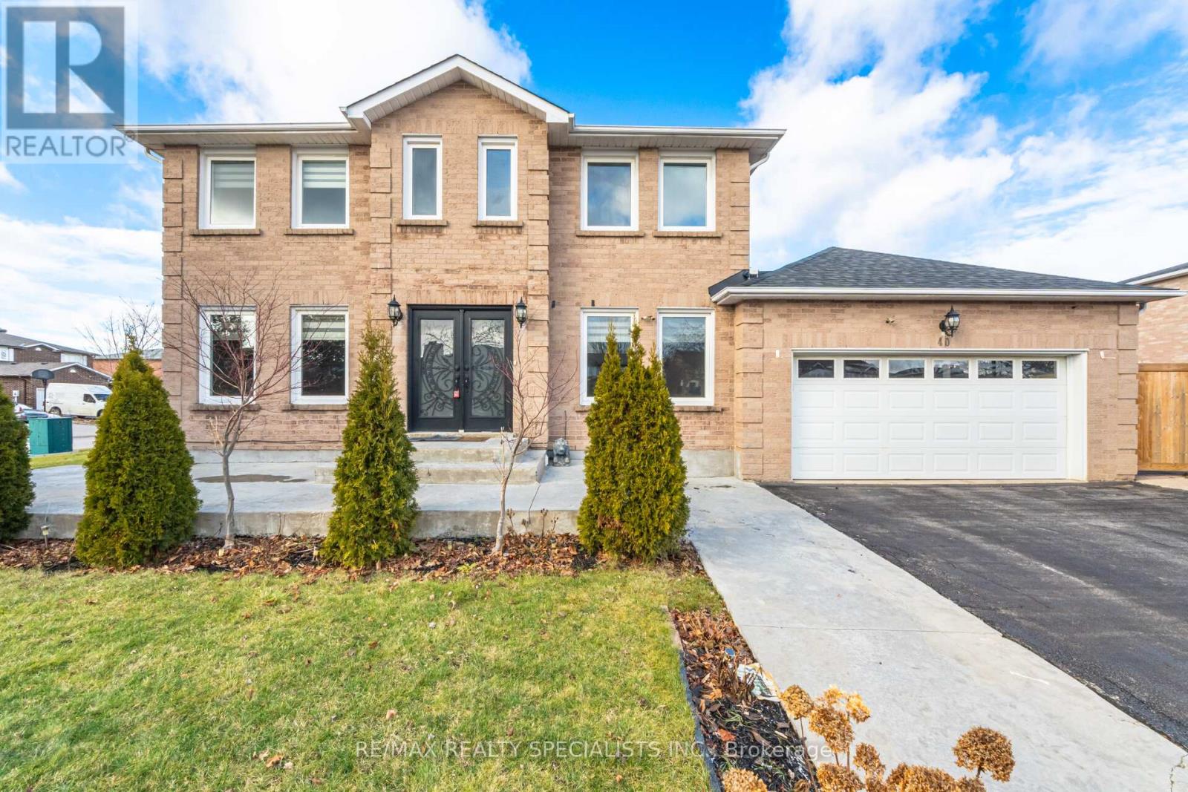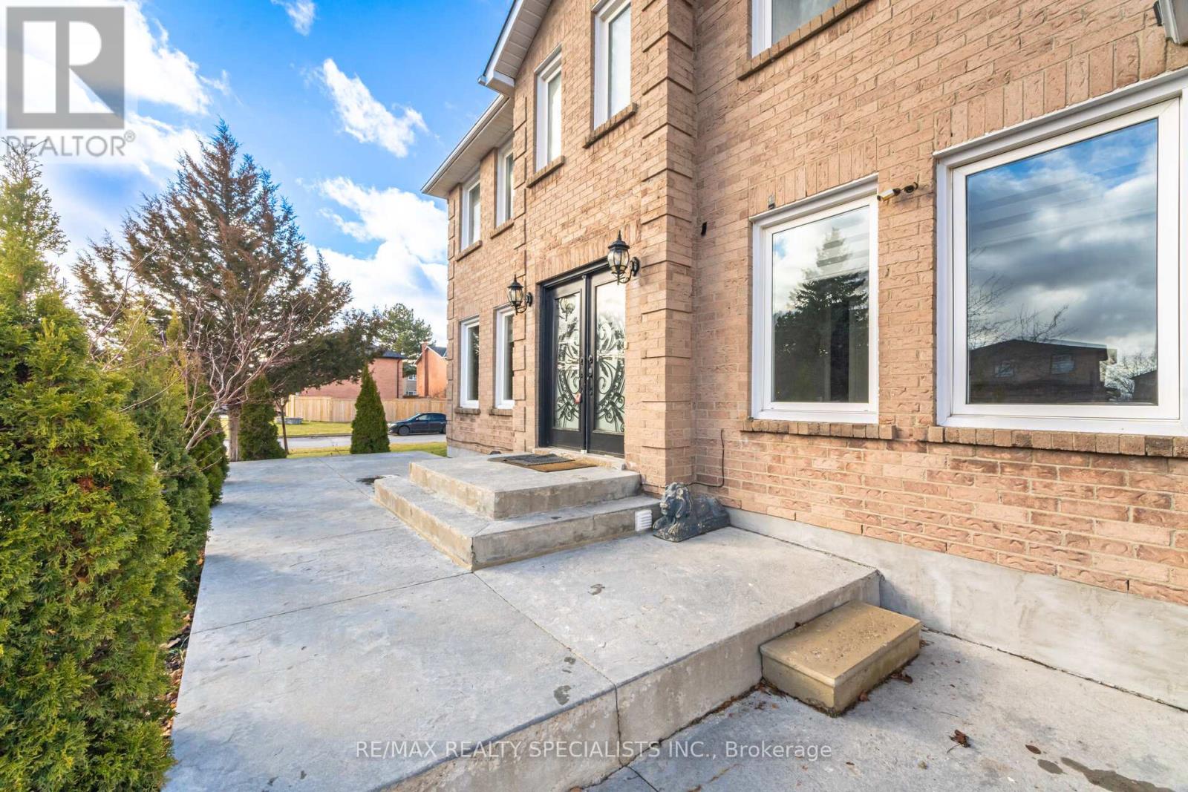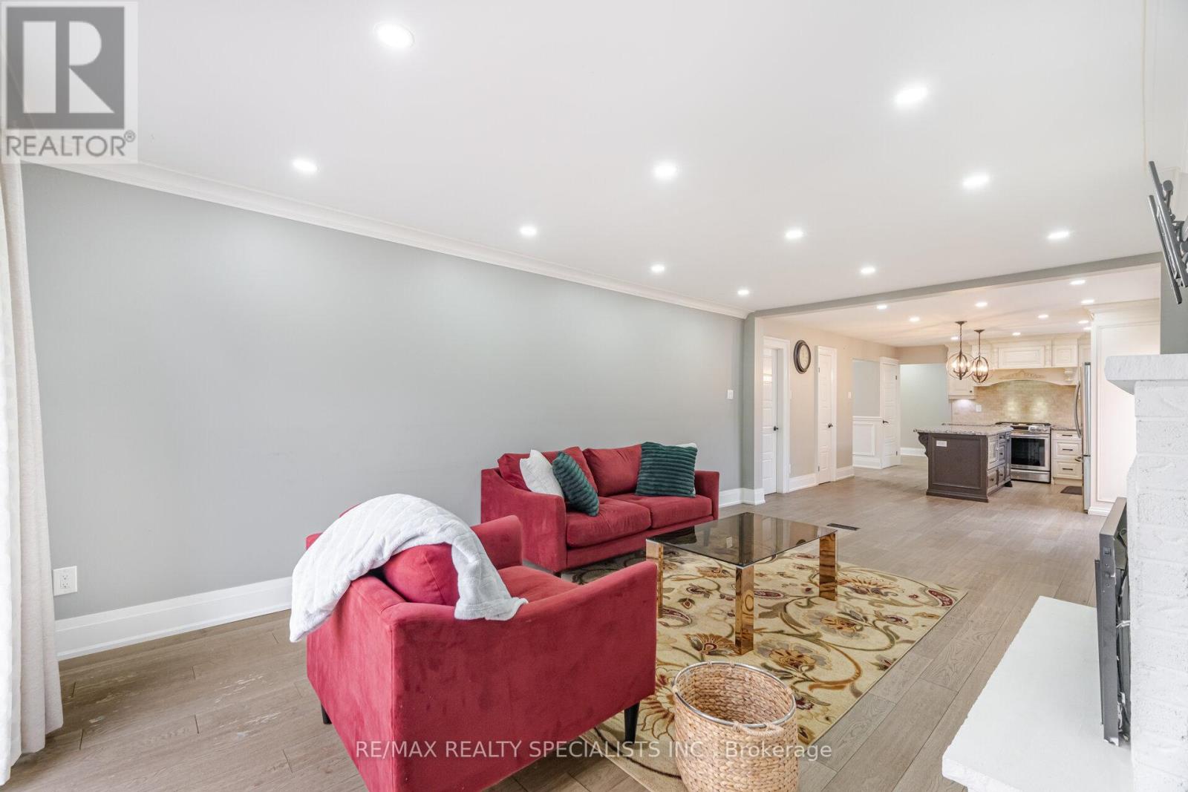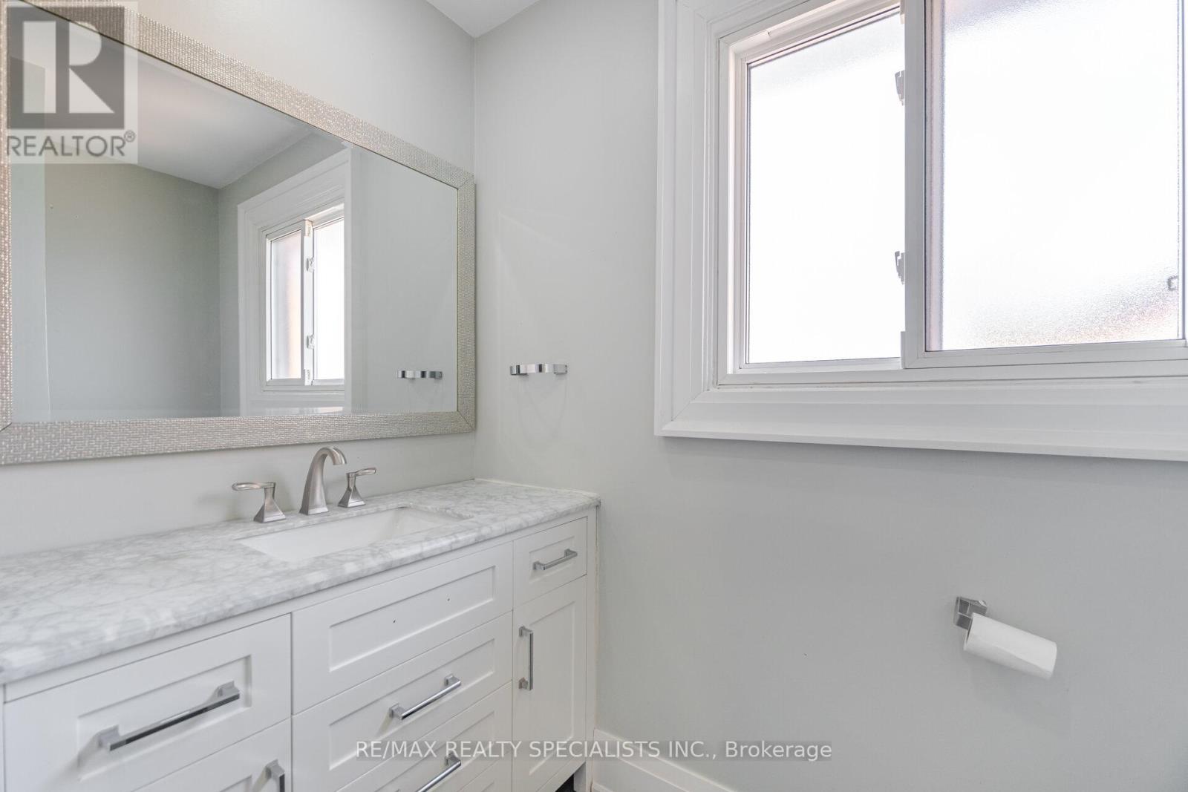40 Fountainbridge Drive Caledon, Ontario L7E 1N5
$1,375,000
Stunning 4 Bedroom Detached Home In Boltons South Hill. Upgraded Top To Bottom, Sitting On A Massive 63' X 110' Premium Lot. One Of Best Designed Layouts with main floor Room/Office, Open Concept, Upgraded Washrooms, Upgraded Baseboard, Wainscoting & Casings, Chef's Style Large Kitchen W/Built-In Appliances,New Roof, New Fence, New Windows. Amazing Finished 2 Bedroom Basement With Separate Entrance With Its Own Laundry Room. See it believe it.Extra Deep Heated Garage & Water Softener(Owned) **** EXTRAS **** Extra Deep Heated Garage & Water Softener(Owned) (id:24801)
Property Details
| MLS® Number | W11907865 |
| Property Type | Single Family |
| Community Name | Bolton East |
| Features | Flat Site, Carpet Free |
| ParkingSpaceTotal | 8 |
| Structure | Shed |
Building
| BathroomTotal | 4 |
| BedroomsAboveGround | 4 |
| BedroomsBelowGround | 2 |
| BedroomsTotal | 6 |
| Amenities | Fireplace(s) |
| Appliances | Dishwasher, Dryer, Refrigerator, Stove, Washer |
| BasementDevelopment | Finished |
| BasementFeatures | Separate Entrance |
| BasementType | N/a (finished) |
| ConstructionStyleAttachment | Detached |
| CoolingType | Central Air Conditioning |
| ExteriorFinish | Brick |
| FireplacePresent | Yes |
| FireplaceTotal | 1 |
| FoundationType | Block |
| HalfBathTotal | 1 |
| HeatingFuel | Natural Gas |
| HeatingType | Forced Air |
| StoriesTotal | 2 |
| Type | House |
| UtilityWater | Municipal Water |
Parking
| Attached Garage |
Land
| Acreage | No |
| Sewer | Sanitary Sewer |
| SizeDepth | 110 Ft ,8 In |
| SizeFrontage | 63 Ft ,5 In |
| SizeIrregular | 63.45 X 110.7 Ft |
| SizeTotalText | 63.45 X 110.7 Ft |
| ZoningDescription | Residential |
Utilities
| Cable | Available |
| Sewer | Installed |
https://www.realtor.ca/real-estate/27767776/40-fountainbridge-drive-caledon-bolton-east-bolton-east
Interested?
Contact us for more information
Achint Ahluwalia
Broker
490 Bramalea Road Suite 400
Brampton, Ontario L6T 0G1
Chintan Ahluwalia
Salesperson
490 Bramalea Rd Suite 400
Brampton, Ontario L6T 0G1










































