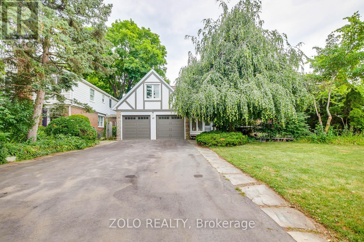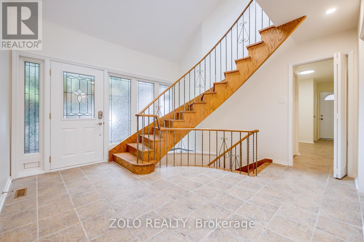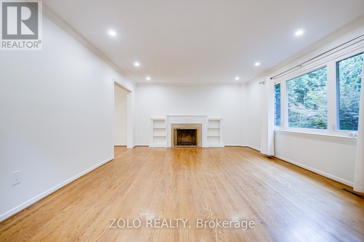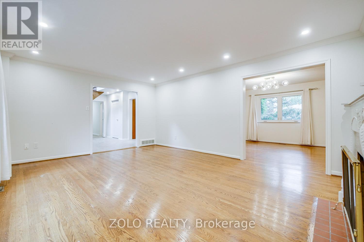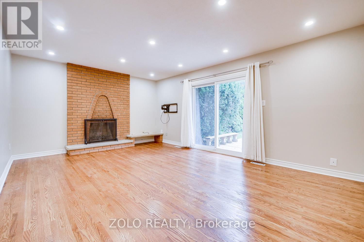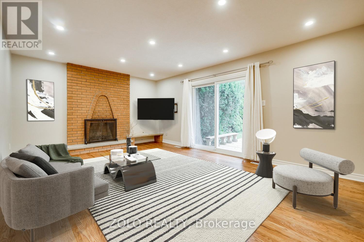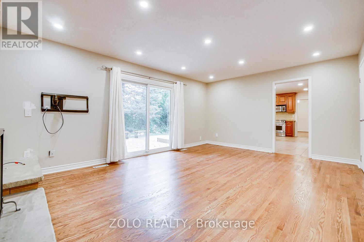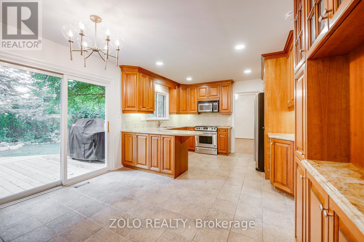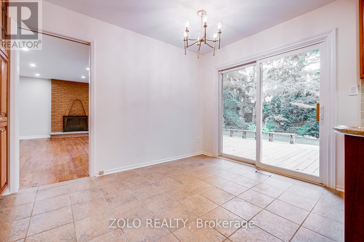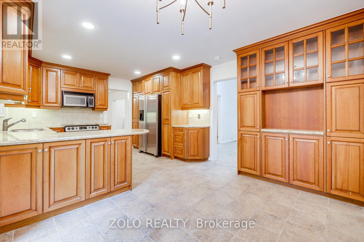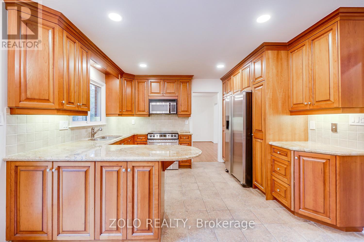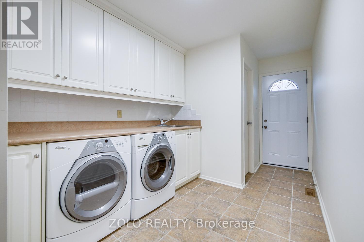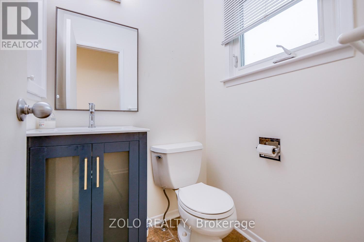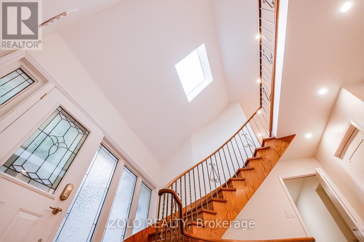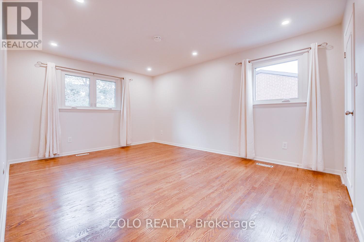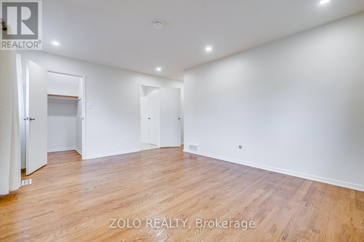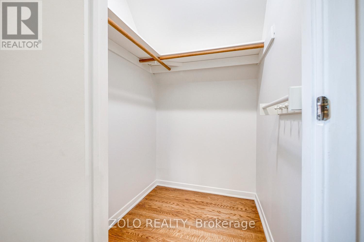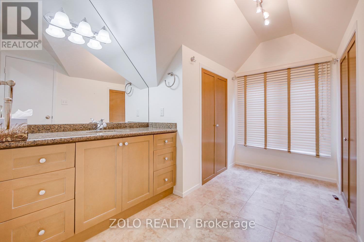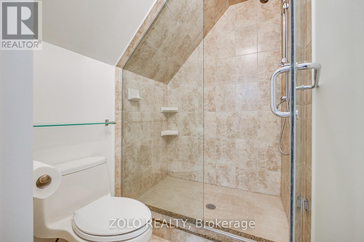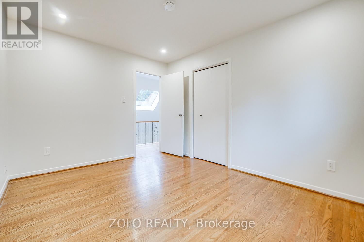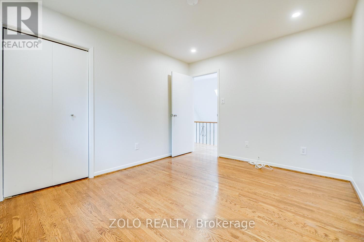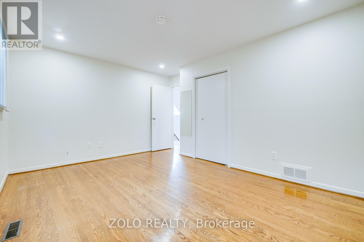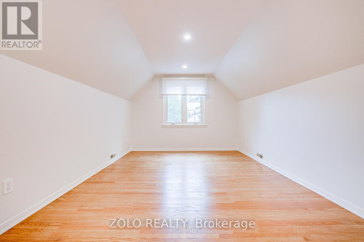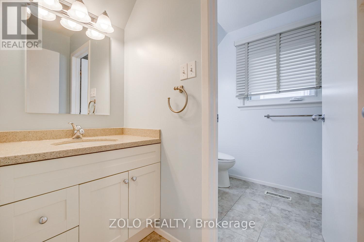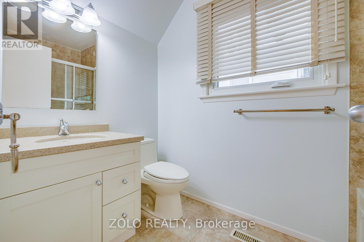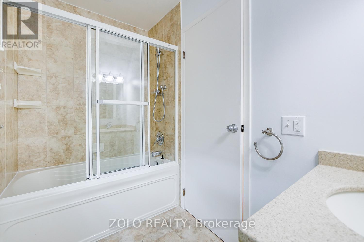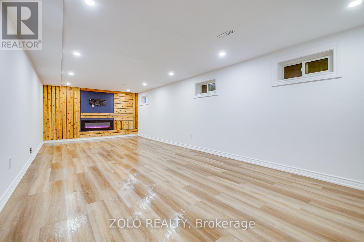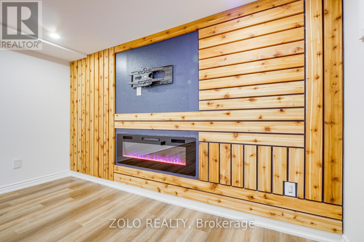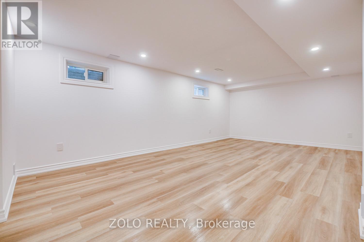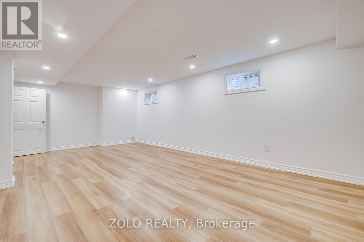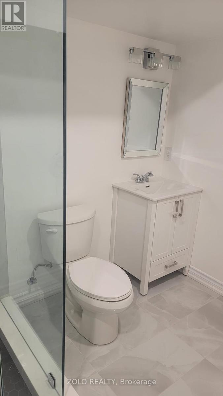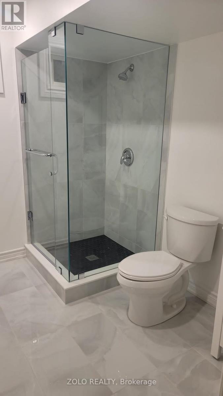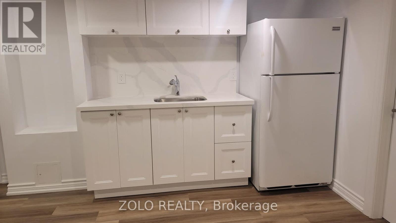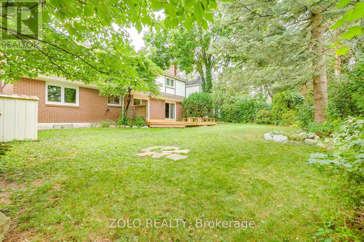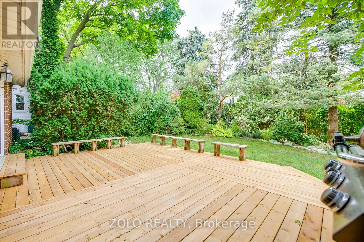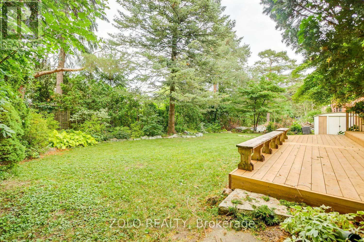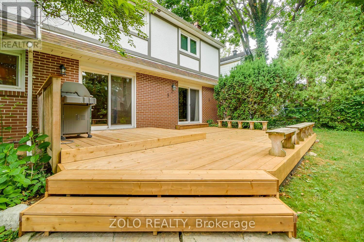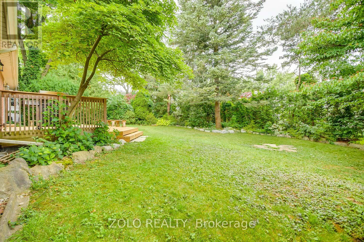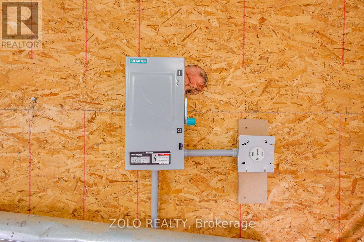40 Elgin Street Markham, Ontario L3T 1W4
$4,900 Monthly
Welcome To 40 Elgin St! This Tudor-Inspired 2-Storey Family Home Sits On A Beautifully Tree-Lined Street With A Wide 64Ft x 120Ft Lot. Featuring A Grand Foyer With Skylight And Spacious Principal Rooms Filled With Natural Light, This Home Offers An Updated Eat-In Kitchen With Stone Counters, Tile Backsplash, Ceiling-Height Cabinetry, Pot Lights & A Walk-Out To A Large Deck Overlooking The Private Backyard Perfect For Summer Gatherings. Upstairs Boasts 5 Generous Bedrooms Including A Primary Retreat With Walk-In Closet & Ensuite. A True Family Gem ReadyToBeEnjoyed! The finished basement offers a versatile wet bar that can serve as a second kitchen, perfect for extended family or gatherings. A timeless family home with space, character, and comfort ready to be cherished foryearstocome! (id:24801)
Property Details
| MLS® Number | N12411649 |
| Property Type | Single Family |
| Community Name | Thornhill |
| Parking Space Total | 6 |
Building
| Bathroom Total | 4 |
| Bedrooms Above Ground | 5 |
| Bedrooms Below Ground | 2 |
| Bedrooms Total | 7 |
| Appliances | Dishwasher, Dryer, Stove, Washer, Refrigerator |
| Basement Development | Finished |
| Basement Type | Full (finished) |
| Construction Style Attachment | Detached |
| Cooling Type | Central Air Conditioning |
| Exterior Finish | Brick |
| Fireplace Present | Yes |
| Flooring Type | Vinyl, Hardwood, Carpeted |
| Foundation Type | Concrete |
| Half Bath Total | 1 |
| Heating Fuel | Natural Gas |
| Heating Type | Forced Air |
| Stories Total | 2 |
| Size Interior | 2,500 - 3,000 Ft2 |
| Type | House |
| Utility Water | Municipal Water |
Parking
| Attached Garage | |
| Garage |
Land
| Acreage | No |
| Sewer | Sanitary Sewer |
Rooms
| Level | Type | Length | Width | Dimensions |
|---|---|---|---|---|
| Second Level | Primary Bedroom | Measurements not available | ||
| Second Level | Bedroom 2 | Measurements not available | ||
| Second Level | Bedroom 3 | Measurements not available | ||
| Second Level | Bedroom 4 | Measurements not available | ||
| Second Level | Bedroom 5 | Measurements not available | ||
| Lower Level | Bedroom | Measurements not available | ||
| Lower Level | Bedroom | Measurements not available | ||
| Main Level | Living Room | Measurements not available | ||
| Main Level | Dining Room | Measurements not available | ||
| Main Level | Kitchen | Measurements not available | ||
| Main Level | Family Room | Measurements not available |
https://www.realtor.ca/real-estate/28880478/40-elgin-street-markham-thornhill-thornhill
Contact Us
Contact us for more information
Sam Khadem Azarian
Broker
5700 Yonge St #1900, 106458
Toronto, Ontario M2M 4K2
(416) 898-8932
(416) 981-3248
www.zolo.ca/


