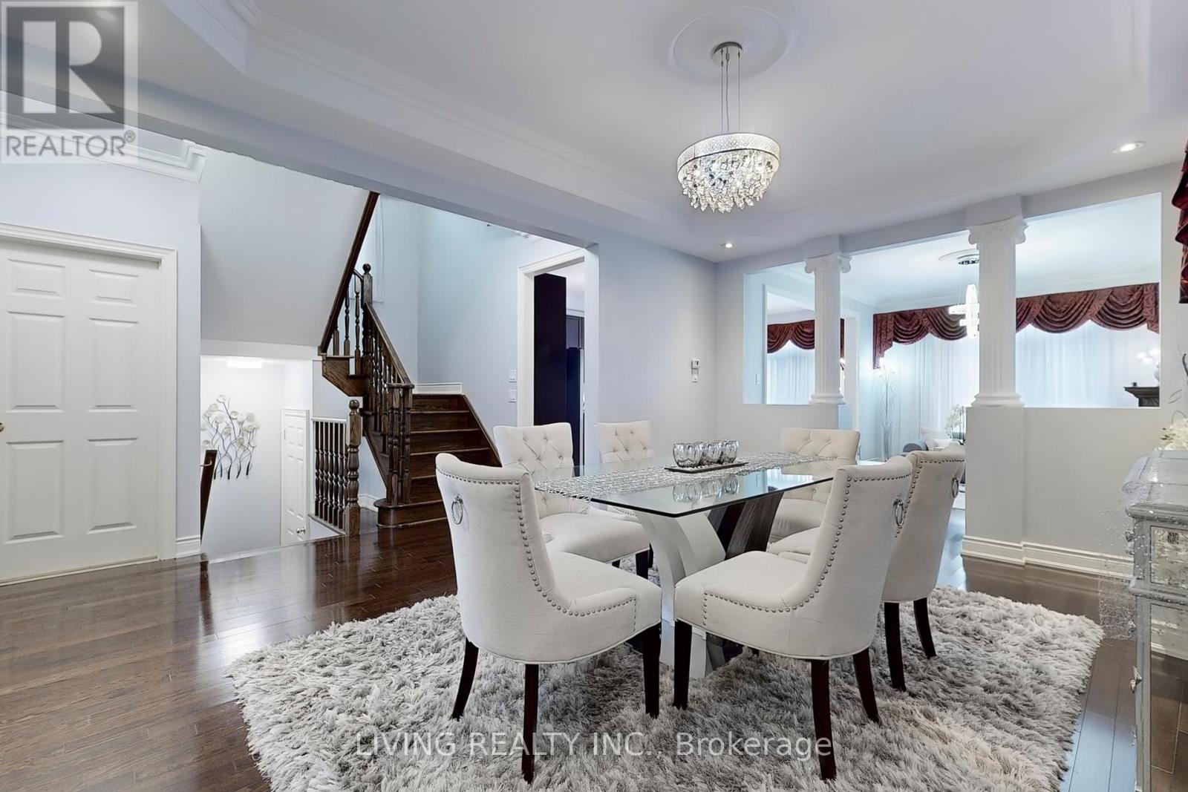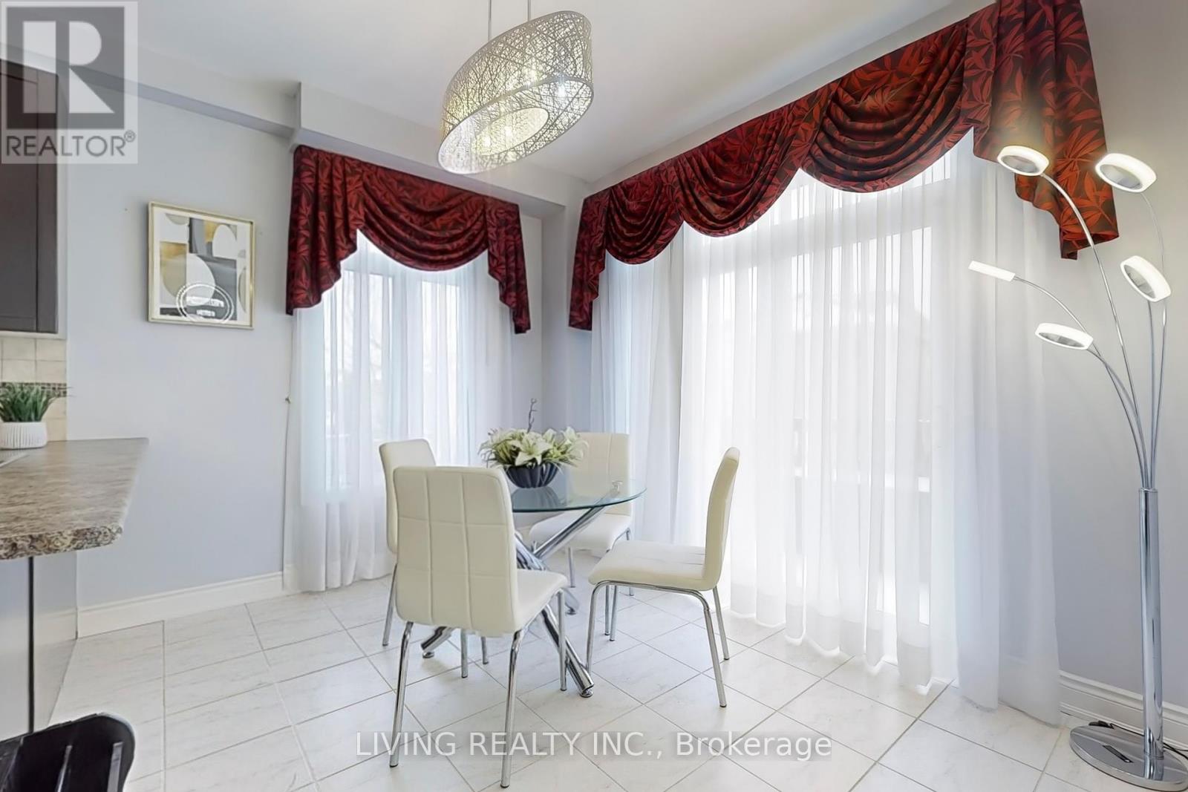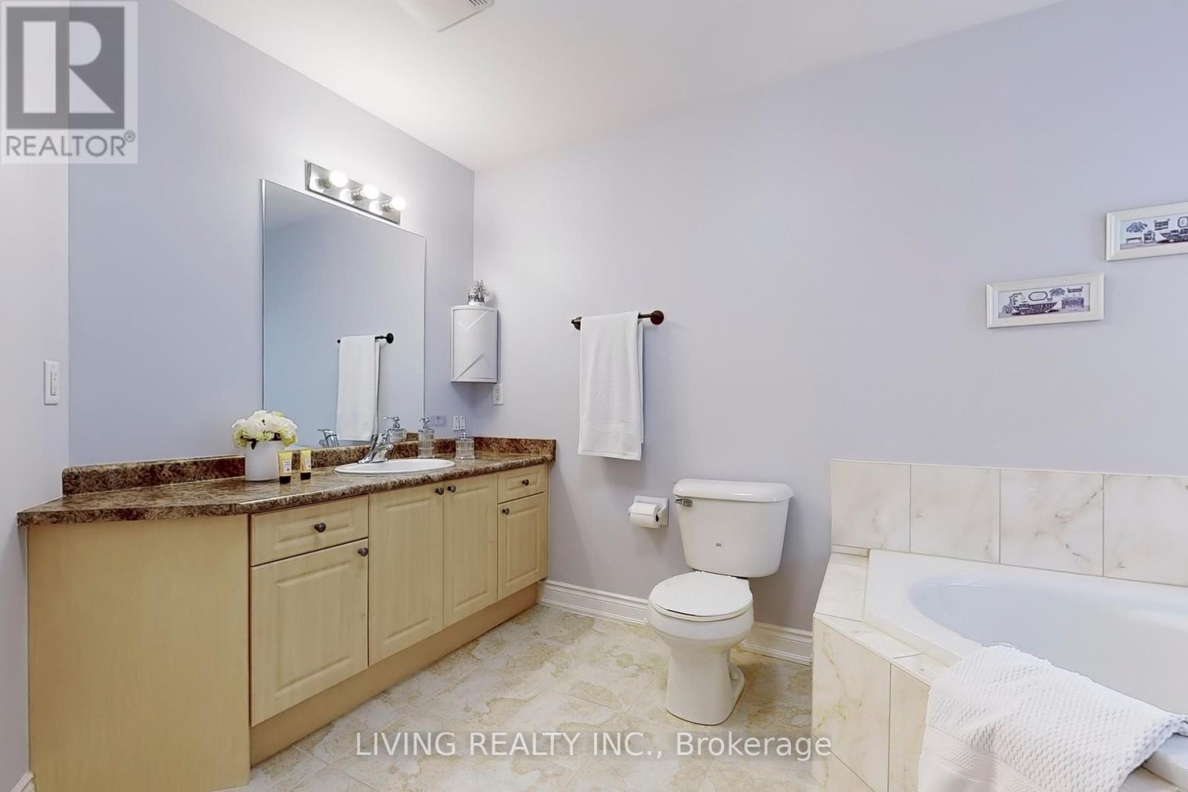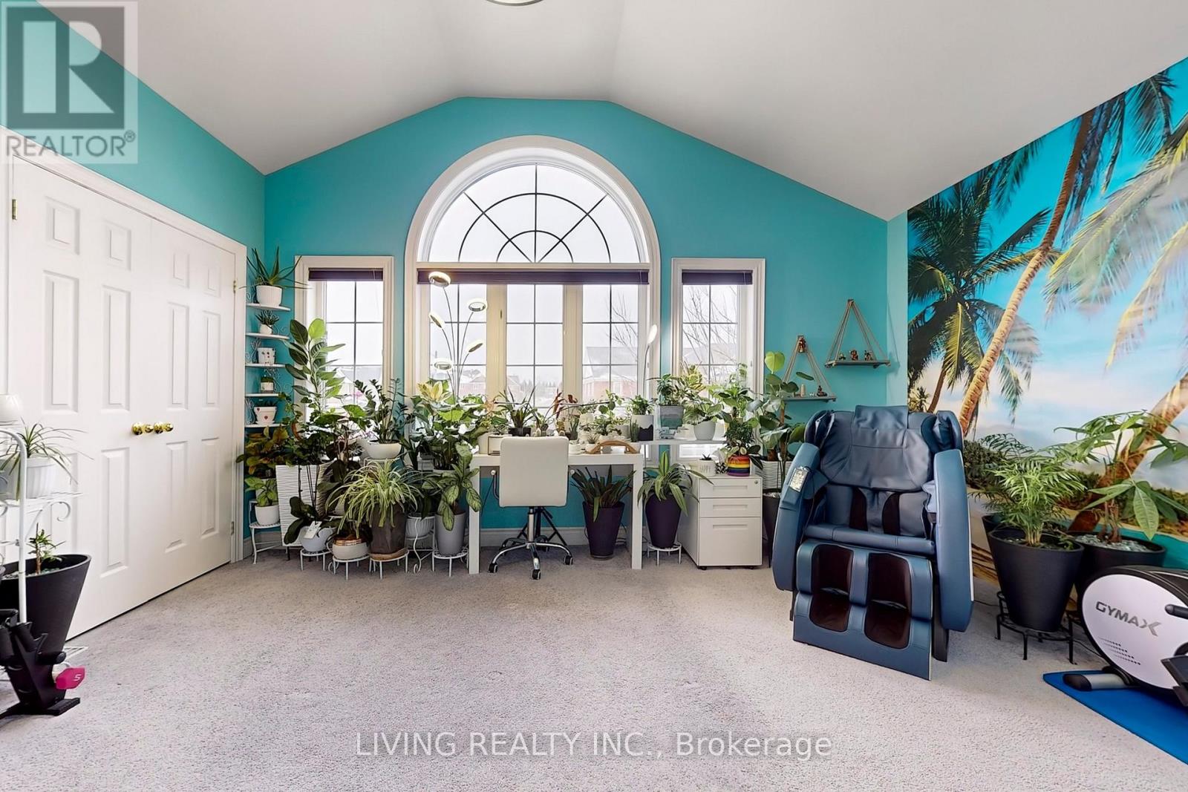40 Danpatrick Drive Richmond Hill, Ontario L4S 2S7
$1,788,000
Welcome to this beautiful 2416 SQ FT, 4-bedroom home, South sun-lighted exposure backyard, perfectly situated in a high-demand neighborhood, Rouge wood. Boasting 9 ft ceiling on the main floor and gleaming hardwood floors, exudes elegance from the moment you step inside. Crystal light fixtures throughout add a touch of sophistication , while the open-concept entertaining kitchen is a chef's dream with stainless steel appliances, ideal for both daily meals and entertaining. Step outside to a cozy and private backyard, featuring a charming wooden deck and a lovely flowerbed perfect for relaxing or hosting outdoor gatherings. Convenience is from your doorstep you can take a short walk to the plaza, schools, parks, bus stops, and the Richmond Green Community Center. This home is within the boundaries of top-ranking schools, including Richmond Green High, St. Charles Garnier Elementary, and St. Theresa of Lisieux High. Don't miss the opportunity to make this incredible home your own! **** EXTRAS **** All Elfs, Crystal Light Fixtures, S.S Appliances: (Fridge, Stove, DW), Washer/Dryer, HEF, GDO (id:24801)
Property Details
| MLS® Number | N11930847 |
| Property Type | Single Family |
| Community Name | Rouge Woods |
| Parking Space Total | 4 |
Building
| Bathroom Total | 4 |
| Bedrooms Above Ground | 4 |
| Bedrooms Total | 4 |
| Appliances | Central Vacuum, Garage Door Opener |
| Basement Type | Full |
| Construction Style Attachment | Detached |
| Cooling Type | Central Air Conditioning |
| Exterior Finish | Brick, Stone |
| Fireplace Present | Yes |
| Flooring Type | Hardwood, Ceramic, Carpeted |
| Foundation Type | Concrete |
| Half Bath Total | 1 |
| Heating Fuel | Natural Gas |
| Heating Type | Forced Air |
| Stories Total | 2 |
| Type | House |
| Utility Water | Municipal Water |
Parking
| Attached Garage |
Land
| Acreage | No |
| Sewer | Sanitary Sewer |
| Size Depth | 106 Ft ,10 In |
| Size Frontage | 31 Ft ,10 In |
| Size Irregular | 31.87 X 106.89 Ft ; 104.45 (w) |
| Size Total Text | 31.87 X 106.89 Ft ; 104.45 (w) |
Rooms
| Level | Type | Length | Width | Dimensions |
|---|---|---|---|---|
| Second Level | Primary Bedroom | 5.06 m | 5.03 m | 5.06 m x 5.03 m |
| Second Level | Bedroom 2 | 3.63 m | 3.29 m | 3.63 m x 3.29 m |
| Second Level | Bedroom 3 | 3.74 m | 3.32 m | 3.74 m x 3.32 m |
| Second Level | Bedroom 4 | 4.71 m | 4.07 m | 4.71 m x 4.07 m |
| Ground Level | Living Room | 4.99 m | 3.33 m | 4.99 m x 3.33 m |
| Ground Level | Family Room | 4.56 m | 3.35 m | 4.56 m x 3.35 m |
| Ground Level | Kitchen | 6.11 m | 3.34 m | 6.11 m x 3.34 m |
Contact Us
Contact us for more information
Daniel W Wan
Salesperson
8 Steelcase Rd W Unit A
Markham, Ontario L3R 1B2
(905) 474-0500
(905) 474-0482
www.livingrealty.com
Bonnie B. Wan
Broker
www.homestore.ca/Tabs/HomesForSale/iLead/iLead.asp?Mls=toronto&ActiveTab=HOME&aid=3398
8 Steelcase Rd W Unit A
Markham, Ontario L3R 1B2
(905) 474-0500
(905) 474-0482
www.livingrealty.com











































