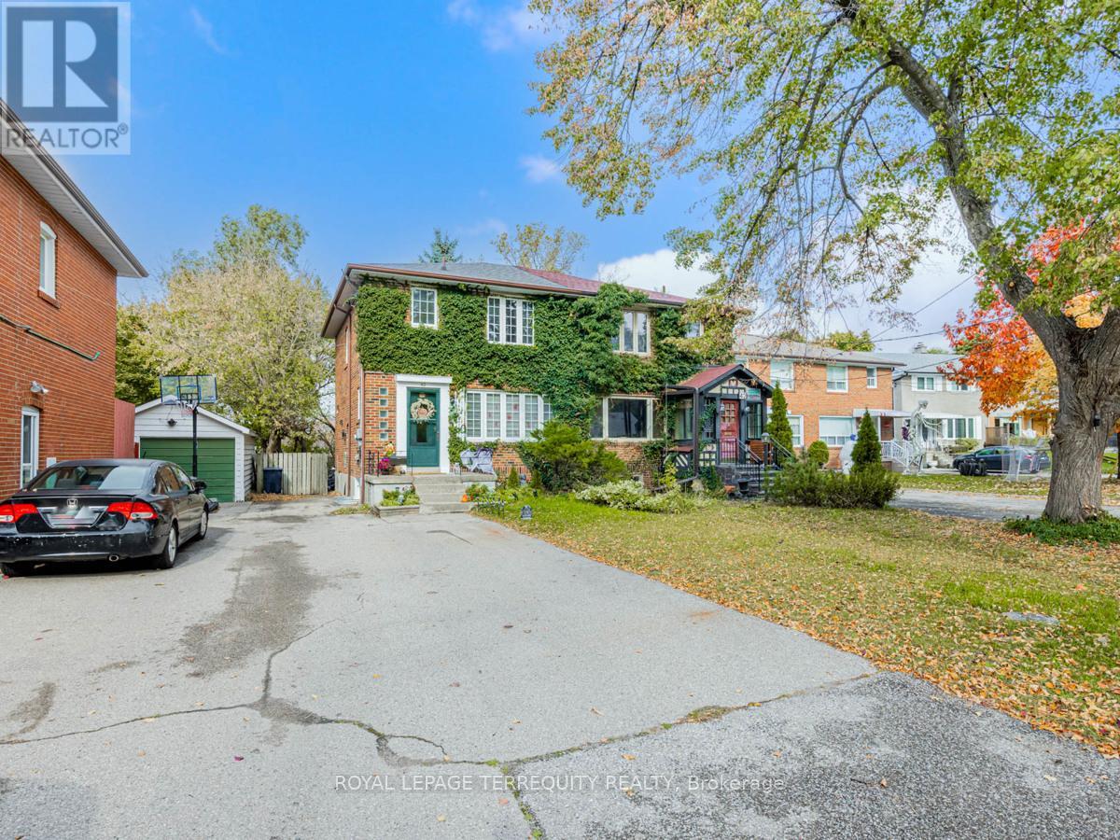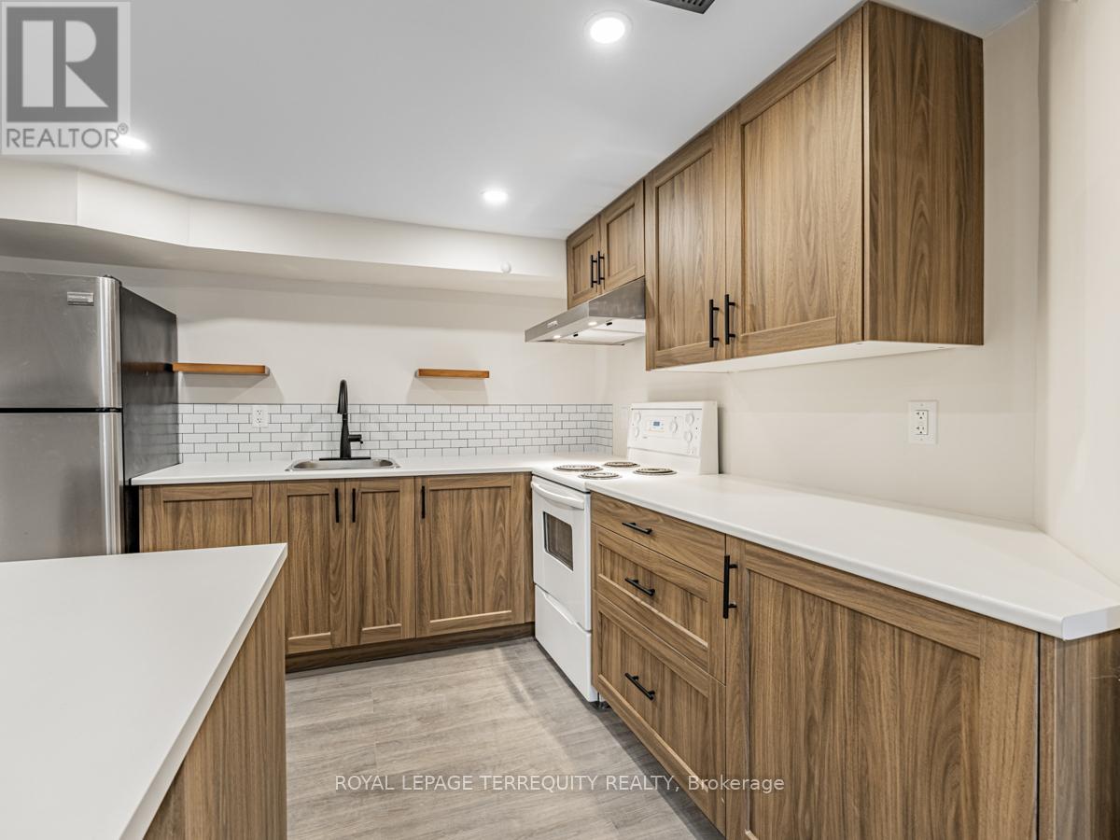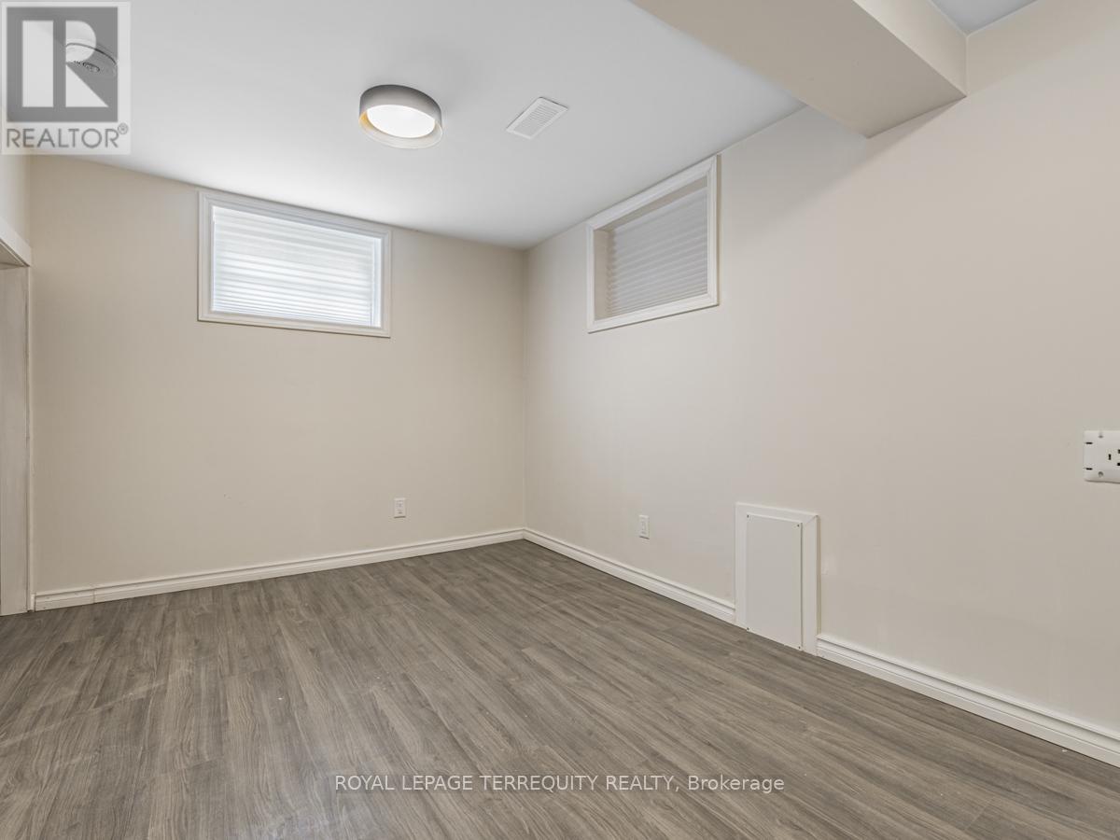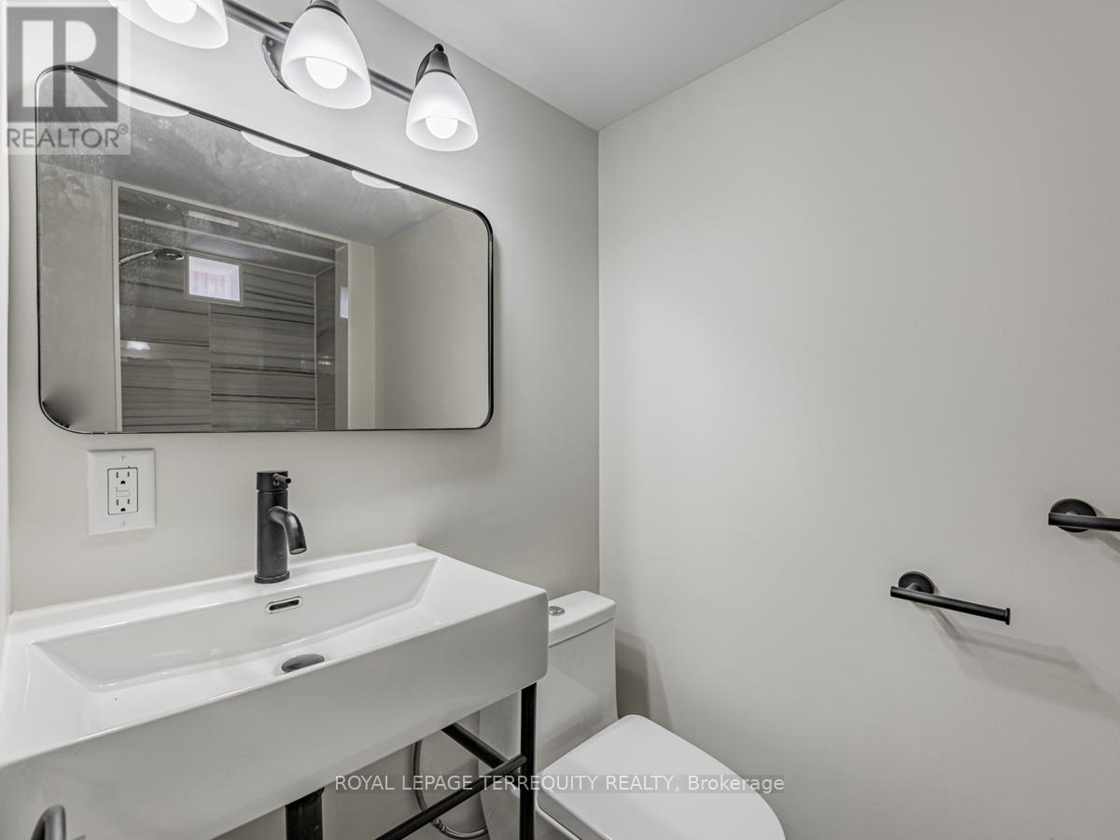40 Brendwin Road Toronto, Ontario M6N 4V7
1 Bedroom
1 Bathroom
699.9943 - 1099.9909 sqft
Central Air Conditioning
Forced Air
$1,900 Monthly
Brand New Basement Suite! Be the First To Live Here! Very Beautiful Finished Basement. Very Quiet Street. Close To Ravine Settings, Parks and Quick Access to the TTC. This Basement Boasts a Great Layout for Function. Separate Side Entrance & Driveway Parking.Tenant to Pay Utilities Separate. **** EXTRAS **** Fridge, Stove, Washer & Dryer , Parking (id:24801)
Property Details
| MLS® Number | W10412541 |
| Property Type | Single Family |
| Community Name | Rockcliffe-Smythe |
| AmenitiesNearBy | Park, Place Of Worship, Public Transit |
| Features | Ravine |
| ParkingSpaceTotal | 1 |
Building
| BathroomTotal | 1 |
| BedroomsAboveGround | 1 |
| BedroomsTotal | 1 |
| BasementFeatures | Apartment In Basement |
| BasementType | N/a |
| CoolingType | Central Air Conditioning |
| ExteriorFinish | Brick Facing, Concrete |
| FoundationType | Block |
| HeatingFuel | Natural Gas |
| HeatingType | Forced Air |
| SizeInterior | 699.9943 - 1099.9909 Sqft |
| Type | Other |
| UtilityWater | Municipal Water |
Land
| Acreage | No |
| LandAmenities | Park, Place Of Worship, Public Transit |
| Sewer | Sanitary Sewer |
| SizeIrregular | . |
| SizeTotalText | . |
Rooms
| Level | Type | Length | Width | Dimensions |
|---|---|---|---|---|
| Basement | Living Room | 4.37 m | 2.7 m | 4.37 m x 2.7 m |
| Basement | Kitchen | 4.37 m | 2.97 m | 4.37 m x 2.97 m |
| Basement | Bathroom | 1.22 m | 2.16 m | 1.22 m x 2.16 m |
| Basement | Bedroom | 4.37 m | 2.62 m | 4.37 m x 2.62 m |
Interested?
Contact us for more information
Cody Brett Macrae
Salesperson
Royal LePage Terrequity Realty
3082 Bloor St., W.
Toronto, Ontario M8X 1C8
3082 Bloor St., W.
Toronto, Ontario M8X 1C8
Leah Monerawela
Salesperson
Royal LePage Terrequity Realty
3082 Bloor St., W.
Toronto, Ontario M8X 1C8
3082 Bloor St., W.
Toronto, Ontario M8X 1C8





























