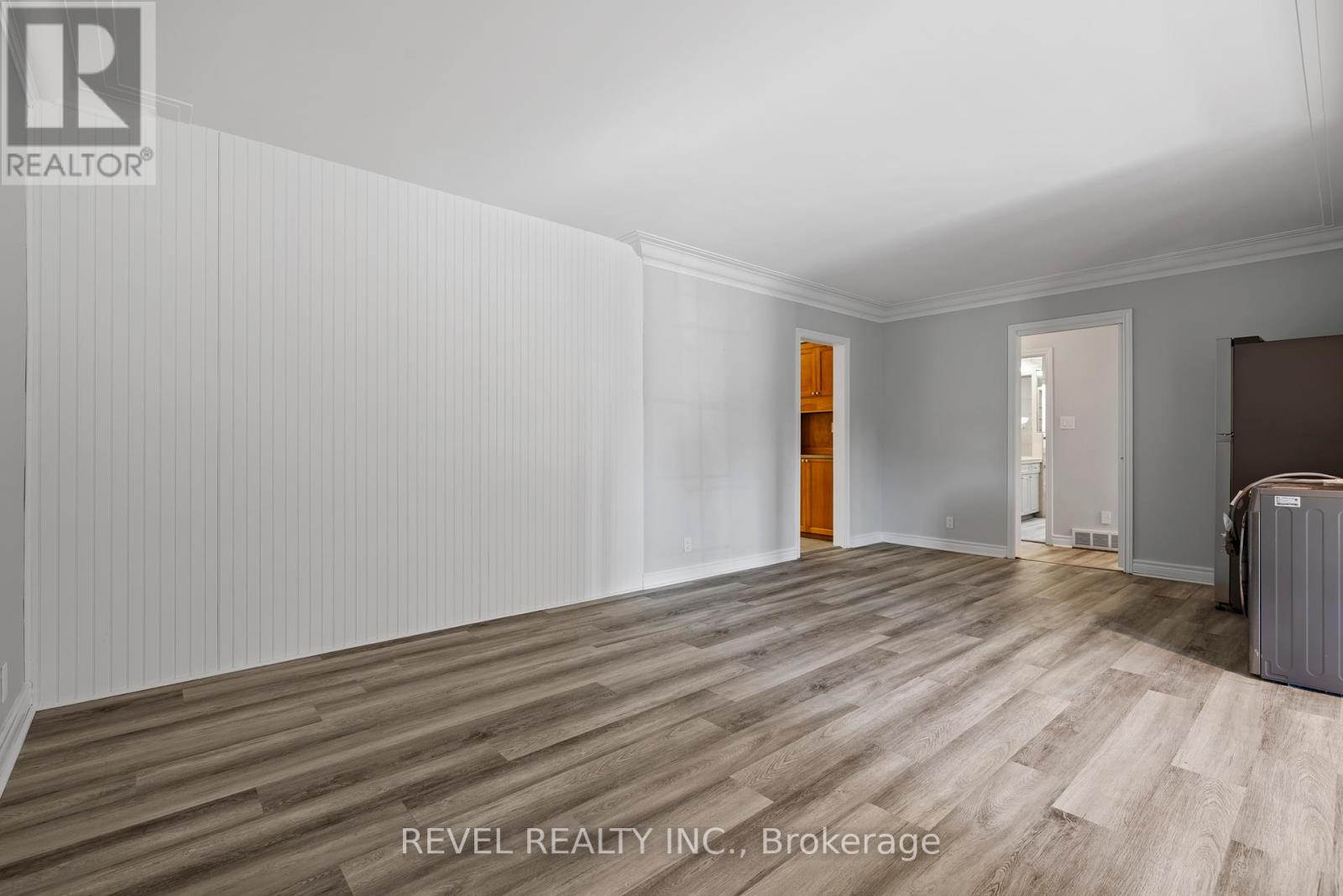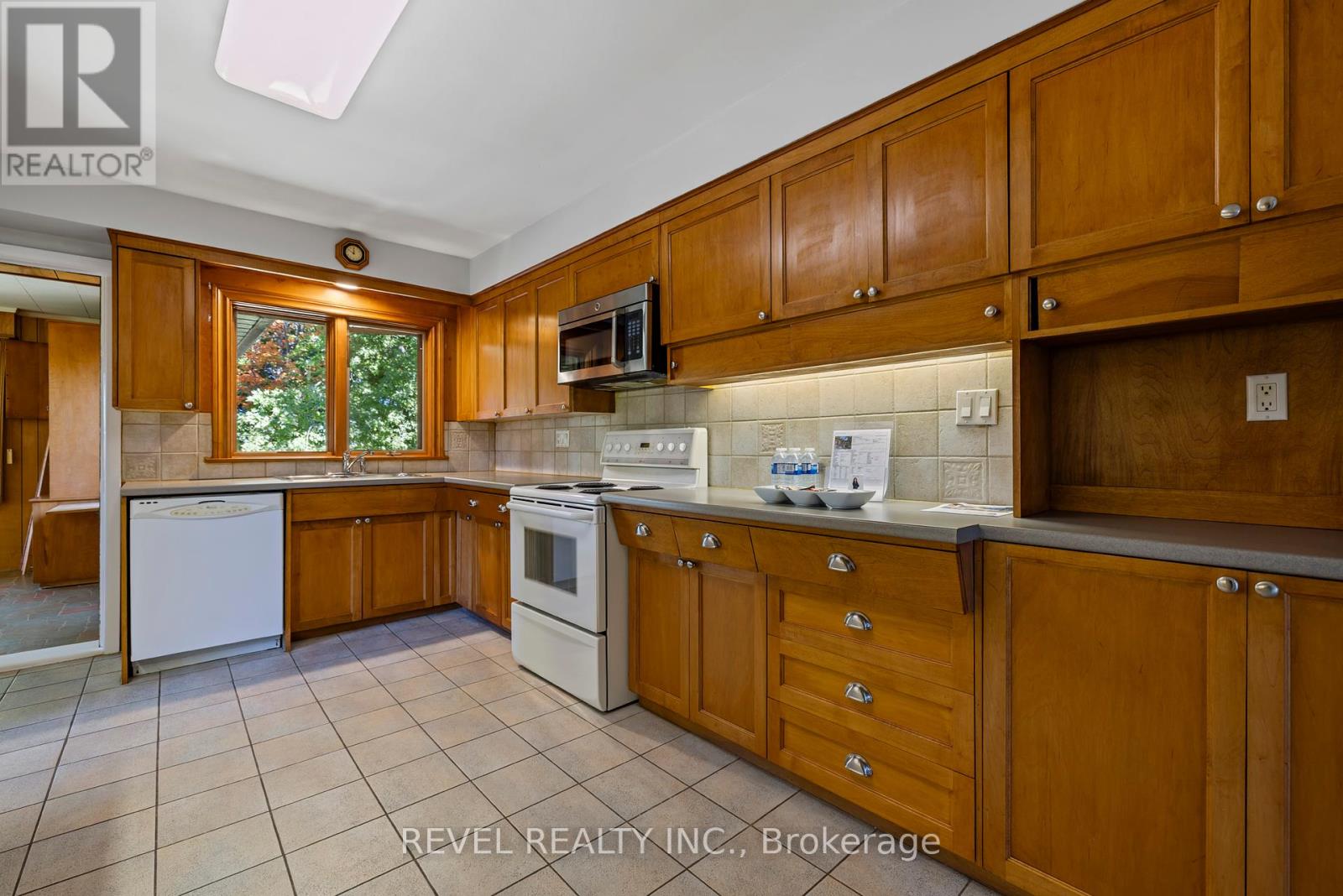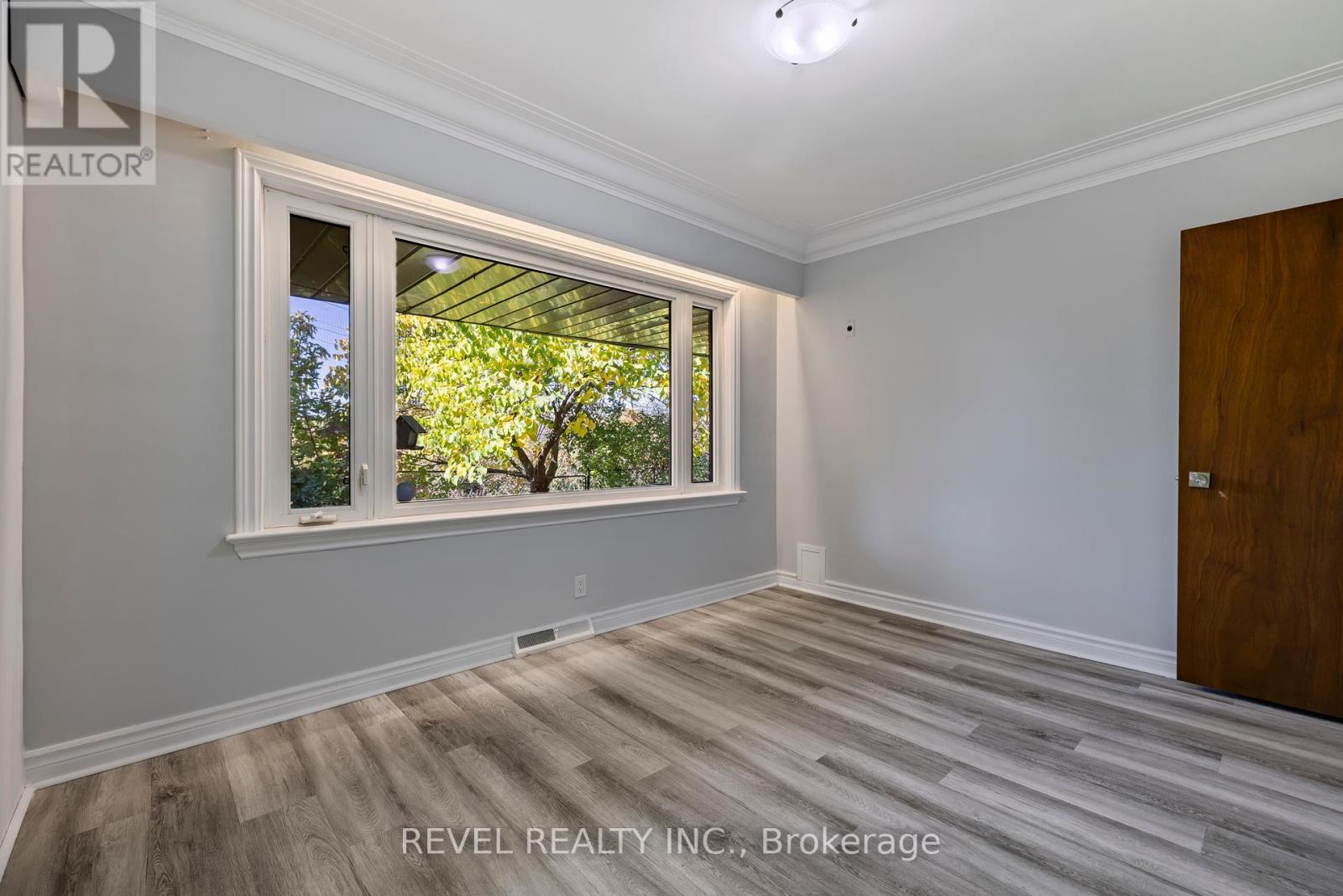40 Bertram Drive Hamilton, Ontario L9H 4T3
$1,149,000
Discover your private oasis in this beautiful 5+ bedroom, 2.5-bathroom home, proudly owned by one family for the last 60 years. Nestled next to lush green space and backing onto Spencer Creek and the scenic Spencer Creek Trail, this property offers the ultimate blend of tranquility and urban convenience. The spacious layout provides ample room for families. Enjoy peaceful views and direct access to the conservation lands, perfect for outdoor enthusiasts and nature lovers. The sunroom invites relaxation and offers a serene space to unwind while enjoying the views. With a 1.5-car garage, you'll have a convenient storage or workshop space Basement warranty. Located just a 15-minute walk from McMaster University and McMaster Hospital, this home is ideal for students and professionals alike. You'll be close to shopping, dining, and all urban amenities while still enjoying the serene feel of this sought-after neighborhood. This property is a rare find, offering the perfect balance of privacy and convenience in a prime location. (id:24801)
Property Details
| MLS® Number | X9416351 |
| Property Type | Single Family |
| Community Name | Dundas |
| Amenities Near By | Hospital, Schools |
| Equipment Type | Water Heater - Electric |
| Features | Wooded Area, Irregular Lot Size, Ravine, Backs On Greenbelt, Open Space, Conservation/green Belt |
| Parking Space Total | 4 |
| Rental Equipment Type | Water Heater - Electric |
Building
| Bathroom Total | 3 |
| Bedrooms Above Ground | 4 |
| Bedrooms Below Ground | 1 |
| Bedrooms Total | 5 |
| Appliances | Garage Door Opener Remote(s) |
| Architectural Style | Bungalow |
| Basement Development | Finished |
| Basement Features | Separate Entrance, Walk Out |
| Basement Type | N/a (finished) |
| Construction Style Attachment | Detached |
| Cooling Type | Central Air Conditioning |
| Exterior Finish | Brick, Vinyl Siding |
| Foundation Type | Block |
| Half Bath Total | 1 |
| Heating Fuel | Natural Gas |
| Heating Type | Forced Air |
| Stories Total | 1 |
| Size Interior | 3,000 - 3,500 Ft2 |
| Type | House |
| Utility Water | Municipal Water |
Parking
| Attached Garage |
Land
| Acreage | No |
| Fence Type | Fenced Yard |
| Land Amenities | Hospital, Schools |
| Landscape Features | Landscaped |
| Sewer | Sanitary Sewer |
| Size Depth | 123 Ft ,7 In |
| Size Frontage | 50 Ft ,1 In |
| Size Irregular | 50.1 X 123.6 Ft ; 50.10x123.56x120.24x78.57 |
| Size Total Text | 50.1 X 123.6 Ft ; 50.10x123.56x120.24x78.57|under 1/2 Acre |
| Zoning Description | Res |
Rooms
| Level | Type | Length | Width | Dimensions |
|---|---|---|---|---|
| Lower Level | Family Room | 3.96 m | 9.53 m | 3.96 m x 9.53 m |
| Lower Level | Bathroom | 2.13 m | 2.03 m | 2.13 m x 2.03 m |
| Main Level | Foyer | 2.44 m | 4.22 m | 2.44 m x 4.22 m |
| Main Level | Bathroom | 1.88 m | 2.44 m | 1.88 m x 2.44 m |
| Main Level | Living Room | 3.78 m | 6.27 m | 3.78 m x 6.27 m |
| Main Level | Bedroom | 3.61 m | 5.51 m | 3.61 m x 5.51 m |
| Main Level | Bedroom 2 | 3.15 m | 3.3 m | 3.15 m x 3.3 m |
| Main Level | Bedroom 3 | 4.5 m | 3.56 m | 4.5 m x 3.56 m |
| Main Level | Bathroom | 3.15 m | 1.35 m | 3.15 m x 1.35 m |
| Main Level | Kitchen | 4.67 m | 3.56 m | 4.67 m x 3.56 m |
| Main Level | Bedroom 4 | 3.02 m | 3.71 m | 3.02 m x 3.71 m |
| Main Level | Sunroom | 5.44 m | 3.38 m | 5.44 m x 3.38 m |
https://www.realtor.ca/real-estate/27555573/40-bertram-drive-hamilton-dundas-dundas
Contact Us
Contact us for more information
Sara Atkinson
Salesperson
69 John St South Unit 400a
Hamilton, Ontario L8N 2B9
(905) 592-0990
(905) 357-1705











































