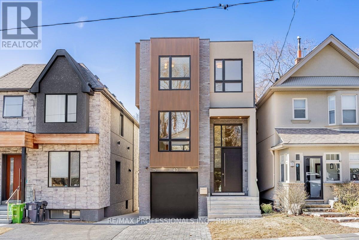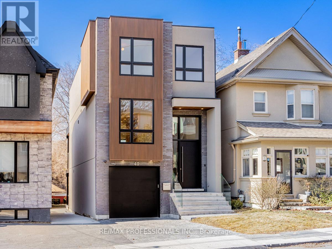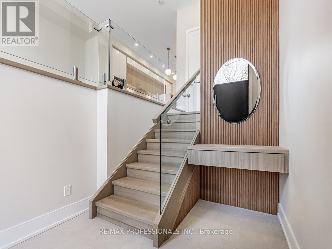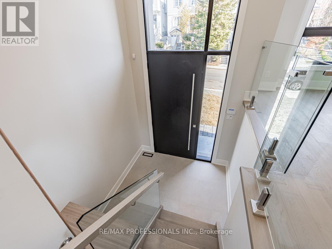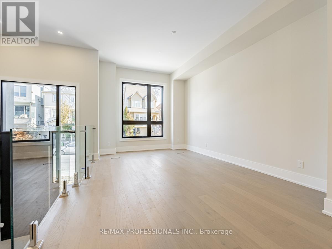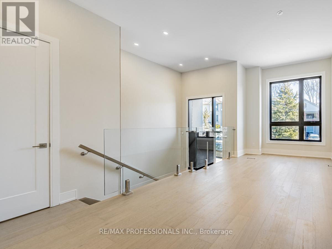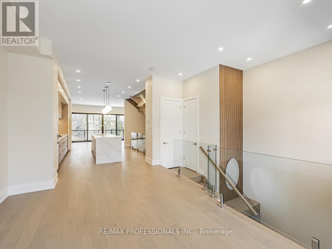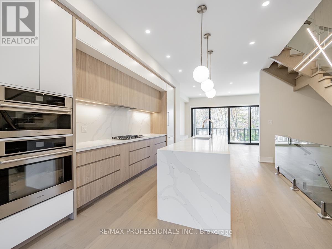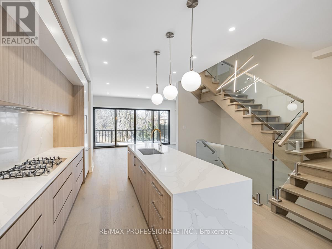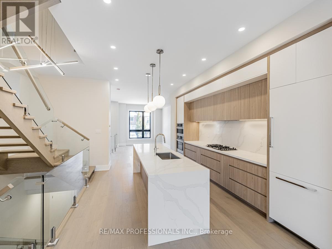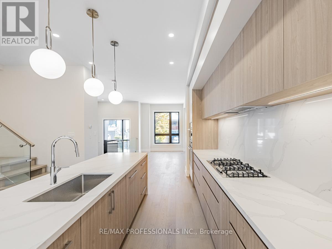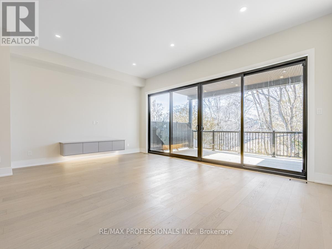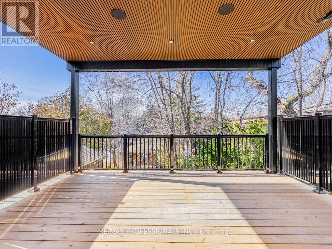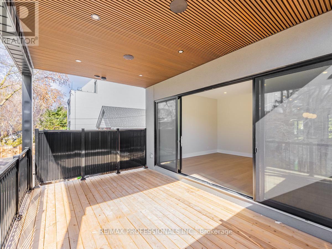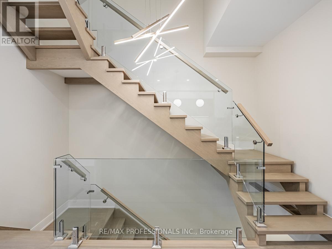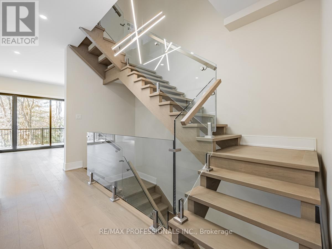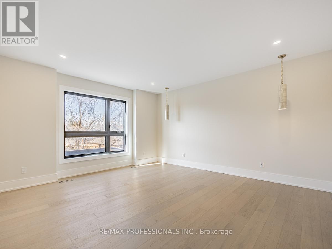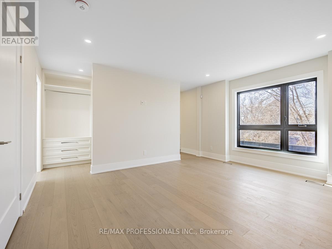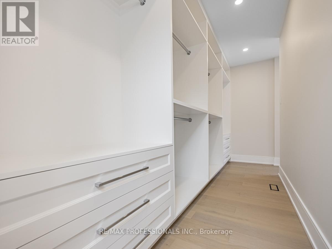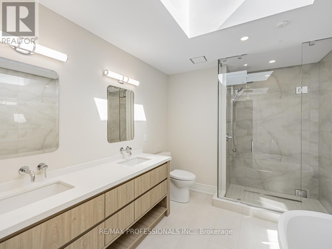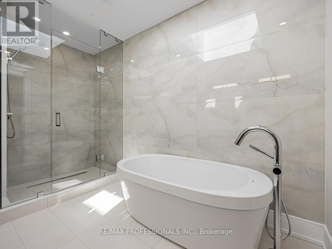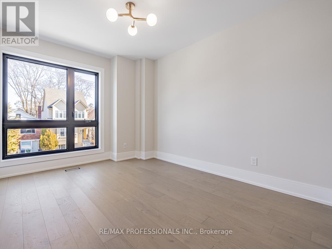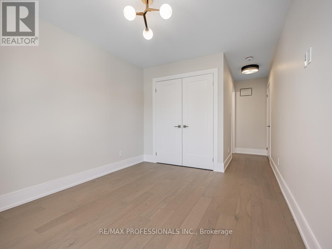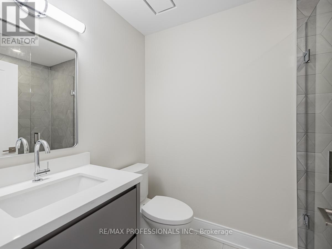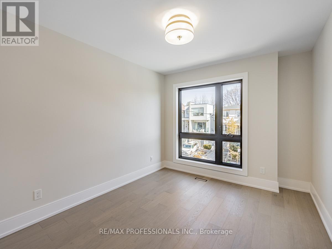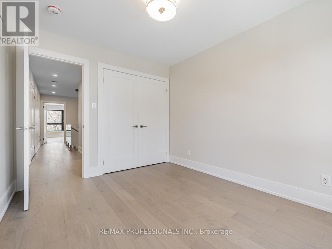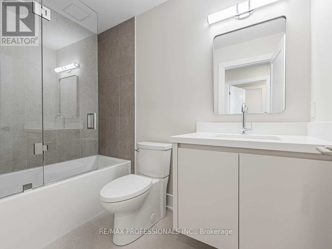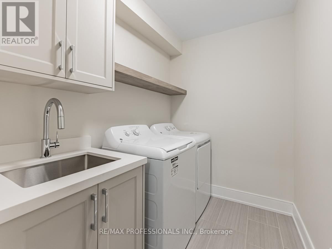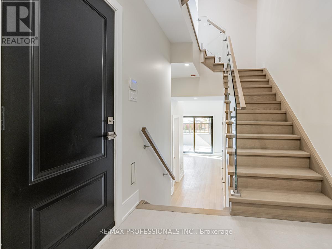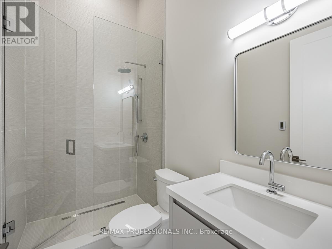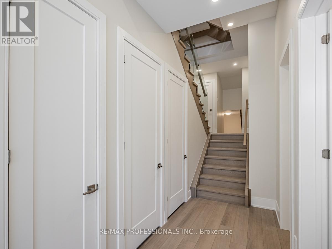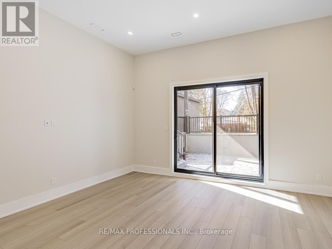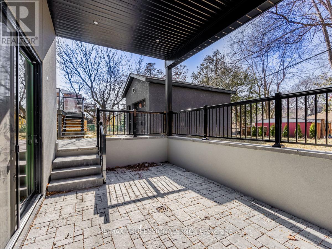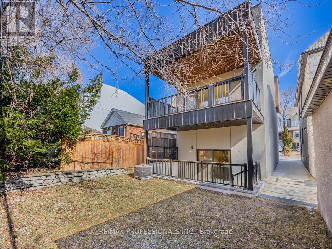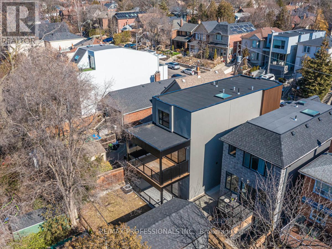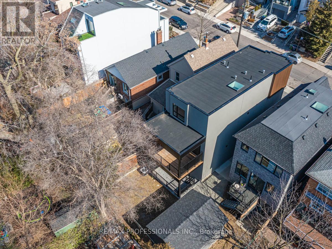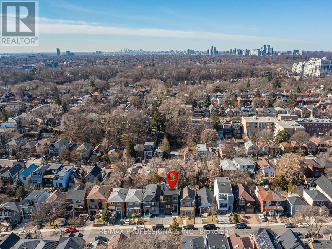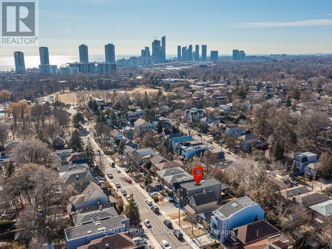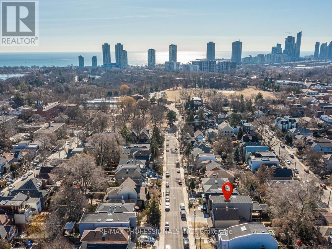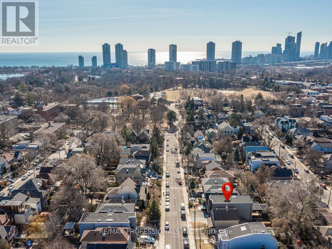40 Beresford Ave Toronto, Ontario M6S 3A8
$2,799,000
Absolutely Spectacular Modern Architecture! Over 2500 Sq Ft Of Unparalleled Quality & Craftsmanship In The Coveted Neighbourhood Of Swansea. This 3+1Br, 5 Bath Home Features An Open Concept Design At Its Best With State Of The Art Features. This House Exceeds Expectations & Satisfies The Pickiest Buyers! Grand Family Room With 10 Ft Ceilings, Pot Lights, Wall To Wall Windows, Combined With Stunning Designer Kitchen With Quartz Counters & Huge Island With Breakfast Bar, Stainless Steel High End Appliances. Walk-Out To Huge Covered Deck With Rough-In For Gas BBQ! Perfect For Entertaining! White Oak Floors Throughout With Pot Lights. Free Standing Oak Staircase With Open Risers. King Size Primary Br W/ Large Walk-In Closet, 5 Piece Ensuite featuring heated Italian porcelain tile!! Finished Basement With Incredible 14 Ft Ceilings!! 3Pc Bath, Bedroom, And A Walkout To Backyard. Perfect For In-Law/Nanny Suite. Includes A Charging Station In The Garage. This House Is An Entertainers Dream! **** EXTRAS **** Fridge, Stove, Built-In Dishwasher, Washer, Dryer, All Electrical Light Fixtures, Roughed-In Electric Charging Station In garage. (id:24801)
Property Details
| MLS® Number | W8101382 |
| Property Type | Single Family |
| Community Name | High Park-Swansea |
| Parking Space Total | 2 |
Building
| Bathroom Total | 5 |
| Bedrooms Above Ground | 3 |
| Bedrooms Below Ground | 1 |
| Bedrooms Total | 4 |
| Basement Development | Finished |
| Basement Features | Walk Out |
| Basement Type | N/a (finished) |
| Construction Style Attachment | Detached |
| Cooling Type | Central Air Conditioning |
| Exterior Finish | Brick, Stucco |
| Heating Fuel | Natural Gas |
| Heating Type | Forced Air |
| Stories Total | 2 |
| Type | House |
Parking
| Garage |
Land
| Acreage | No |
| Size Irregular | 25 X 94.5 Ft |
| Size Total Text | 25 X 94.5 Ft |
Rooms
| Level | Type | Length | Width | Dimensions |
|---|---|---|---|---|
| Second Level | Primary Bedroom | Measurements not available | ||
| Second Level | Bedroom 2 | Measurements not available | ||
| Second Level | Bedroom 3 | Measurements not available | ||
| Second Level | Laundry Room | Measurements not available | ||
| Basement | Bedroom 4 | Measurements not available | ||
| Basement | Recreational, Games Room | Measurements not available | ||
| Basement | Laundry Room | Measurements not available | ||
| Main Level | Foyer | Measurements not available | ||
| Main Level | Dining Room | Measurements not available | ||
| Main Level | Kitchen | Measurements not available | ||
| Main Level | Living Room | Measurements not available |
https://www.realtor.ca/real-estate/26564594/40-beresford-ave-toronto-high-park-swansea
Interested?
Contact us for more information
Sandro Limotta
Salesperson

4242 Dundas St W Unit 9
Toronto, Ontario M8X 1Y6
(416) 236-1241
(416) 231-0563


