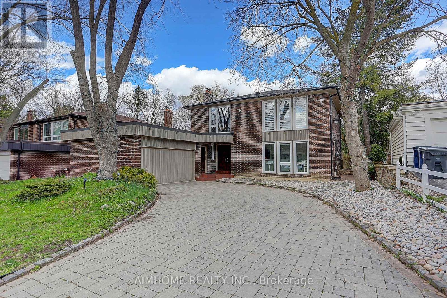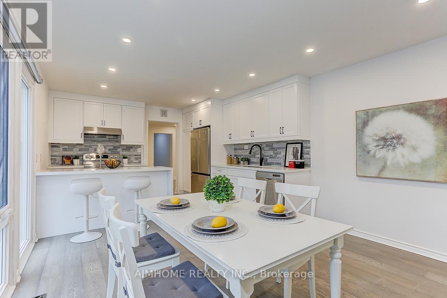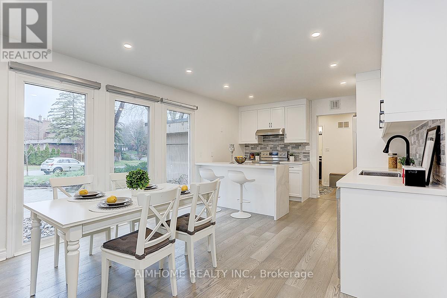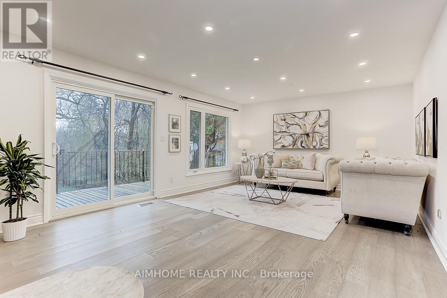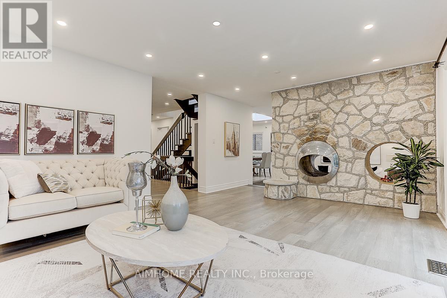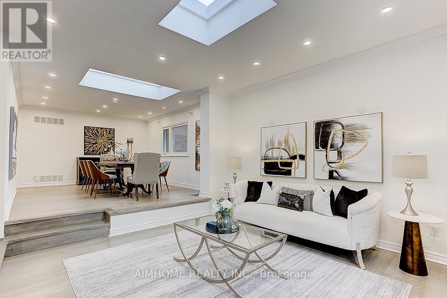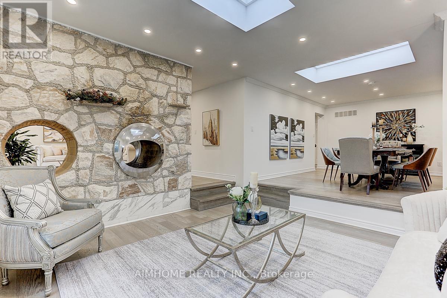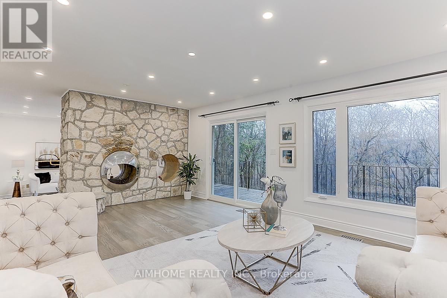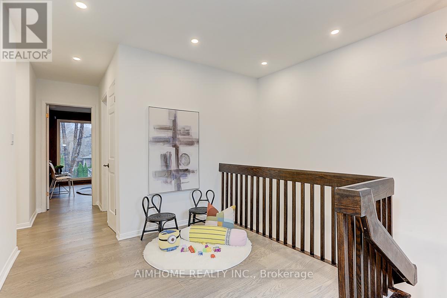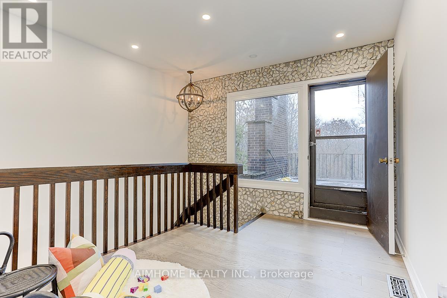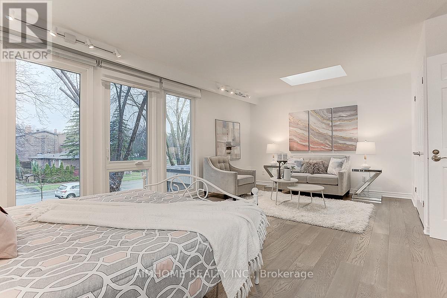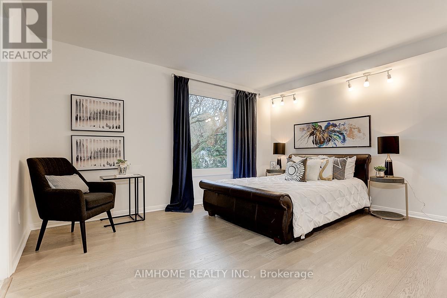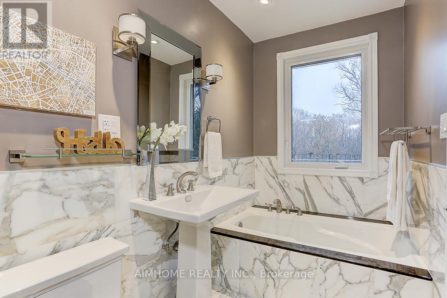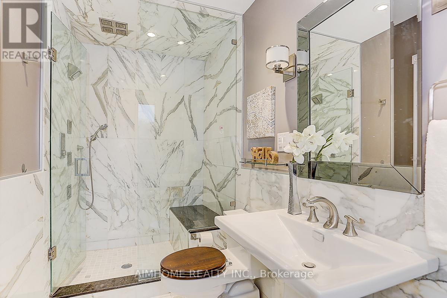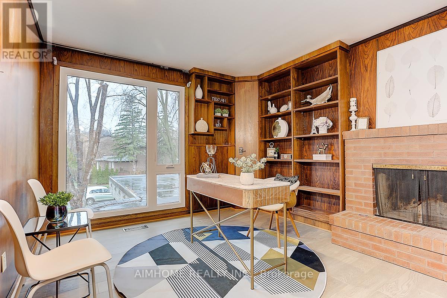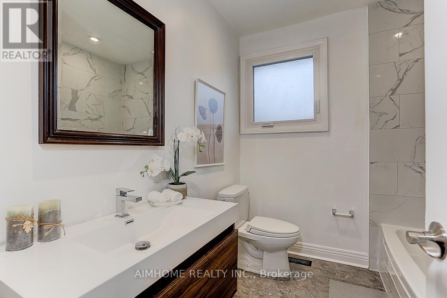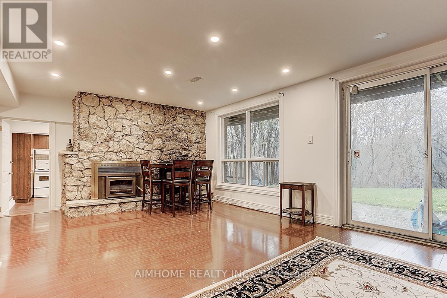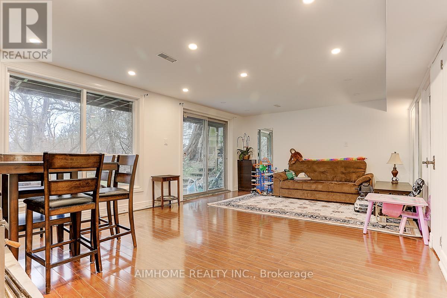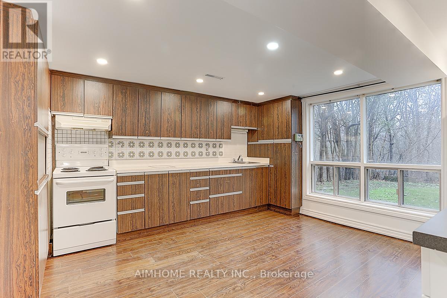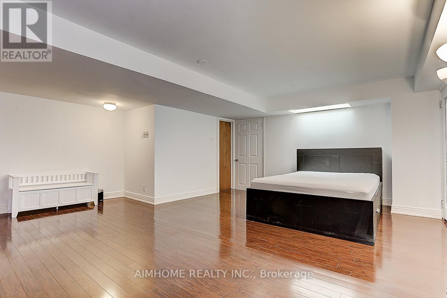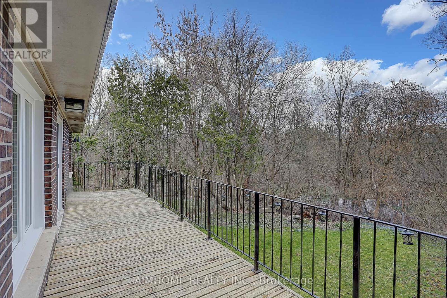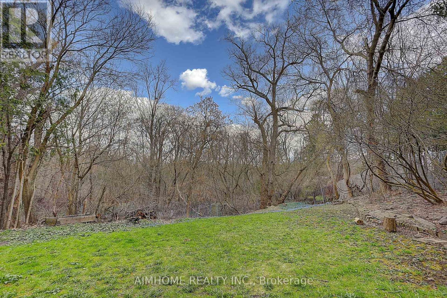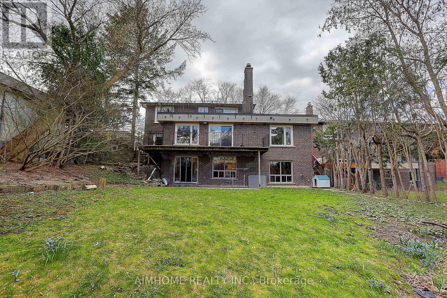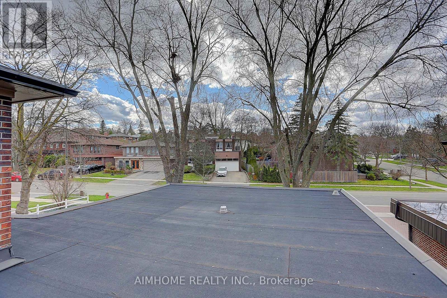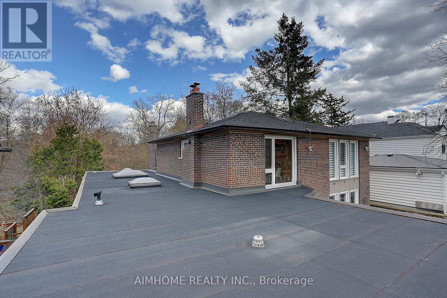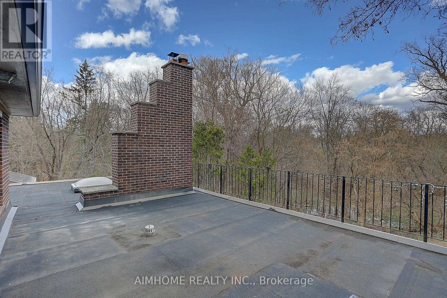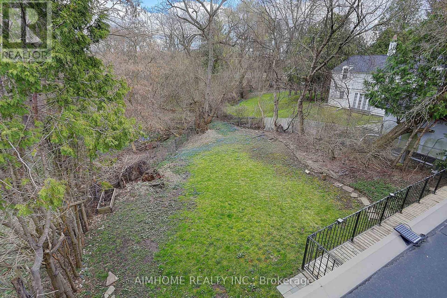40 Beardmore Cres Toronto, Ontario M2K 2P5
$2,520,000
Huge and unique 6 bedrooms detached home at 40 Beardmore Cres with a finished Walk Out Basement, fenced backyard and gate to Ravine. Great neighbourhood, minutes walk to park, trail and TTC stop which takes you directly to Finch Subway Station. Located steps from great schools (AY Jackson) Close to highway, minutes drive to plaza where banks, coffee shop, restaurants, medical center and grocery store located. Spend over $200000 in renovation, New Kitchen Cabinets with New Backsplash, New Countertop, New Sinks, New hardwood floor, New renovated washroom, New Windows and doors, New Appliances, Stove and Fridge. Fresh Painted. Smooth Ceiling, New Roof. New Pot lights. New Window Coverings. Basement is fully finished and Walk Out. With 3-bedroom, 1 kitchen, 1 sauna room, 1 washroom, and 1 washer and 1 dryer. **** EXTRAS **** Include existing light fixture, window coverings , 2 Fridges, 2 stoves, dishwasher, range hood, 2 washers, 2 dryers (id:24801)
Property Details
| MLS® Number | C8245798 |
| Property Type | Single Family |
| Community Name | Bayview Woods-Steeles |
Building
| Bathroom Total | 5 |
| Bedrooms Above Ground | 3 |
| Bedrooms Below Ground | 3 |
| Bedrooms Total | 6 |
| Basement Development | Finished |
| Basement Features | Walk Out |
| Basement Type | N/a (finished) |
| Construction Style Attachment | Detached |
| Cooling Type | Central Air Conditioning |
| Exterior Finish | Brick |
| Fireplace Present | Yes |
| Heating Fuel | Natural Gas |
| Heating Type | Forced Air |
| Stories Total | 2 |
| Type | House |
Parking
| Garage |
Land
| Acreage | No |
| Size Irregular | 65.5 X 166.09 Ft |
| Size Total Text | 65.5 X 166.09 Ft |
Rooms
| Level | Type | Length | Width | Dimensions |
|---|---|---|---|---|
| Second Level | Bedroom | 1 m | 1 m | 1 m x 1 m |
| Second Level | Bedroom 2 | 1 m | 1 m x Measurements not available | |
| Second Level | Office | 1 m | 1 m | 1 m x 1 m |
| Basement | Bedroom 4 | 1 m | 1 m x Measurements not available | |
| Basement | Bedroom 5 | 1 m | 1 m | 1 m x 1 m |
| Basement | Family Room | 1 m | 1 m | 1 m x 1 m |
| Basement | Kitchen | 1 m | 1 m | 1 m x 1 m |
| Main Level | Living Room | 1 m | 1 m | 1 m x 1 m |
| Main Level | Dining Room | 1 m | 1 m | 1 m x 1 m |
| Main Level | Family Room | 1 m | 1 m | 1 m x 1 m |
| Main Level | Bedroom 3 | 1 m | 1 m x Measurements not available | |
| Main Level | Kitchen | 1 m | 1 m | 1 m x 1 m |
https://www.realtor.ca/real-estate/26767480/40-beardmore-cres-toronto-bayview-woods-steeles
Interested?
Contact us for more information
Dai Ran Guo
Salesperson

2175 Sheppard Ave E. Suite 106
Toronto, Ontario M2J 1W8
(416) 490-0880
(416) 490-8850


