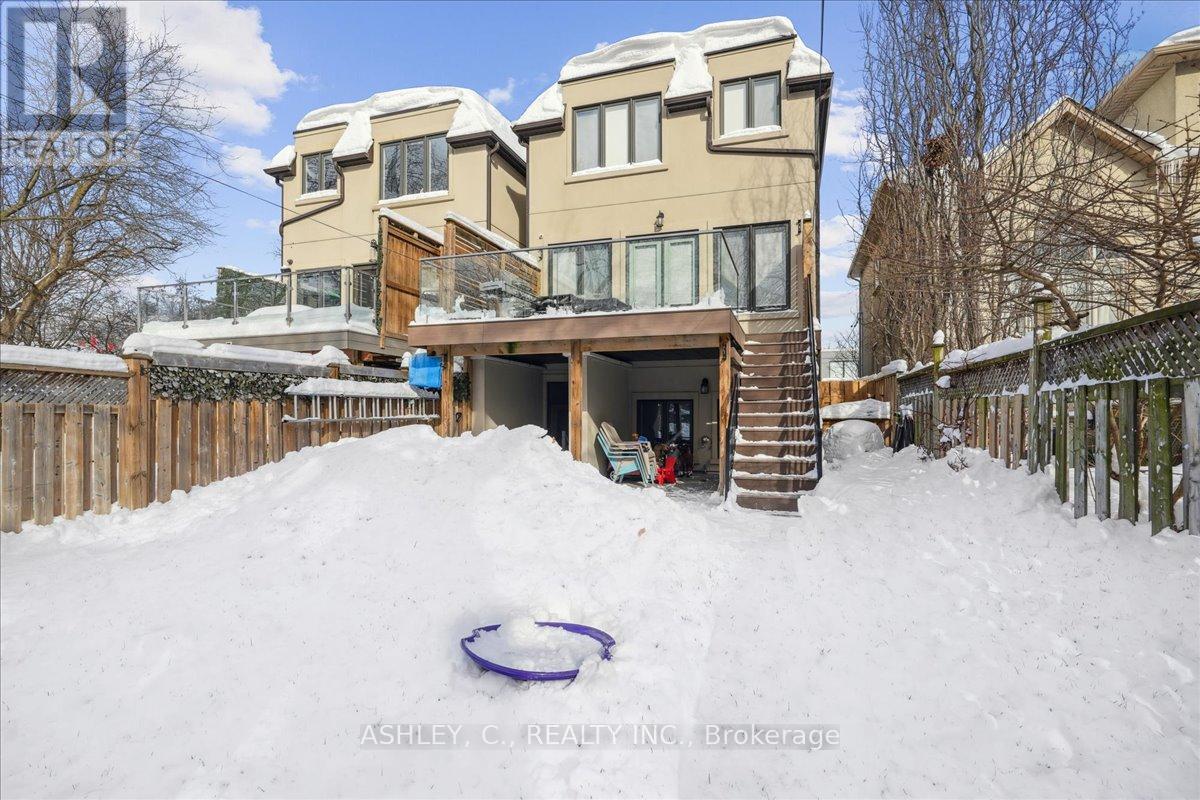40 A Thirty Eighth Street Toronto, Ontario M8W 3L9
$2,175,000
Welcome to 40 A Thirty Eighth St., discover this beautifully crafted custom-built home in the heart of Long Branch, just steps from the lake. Thoughtfully designed with high-end finishes and meticulous attention to detail, this home offers a perfect blend of modern elegance and timeless charm.Featuring spacious light-filled interiors, a gourmet kitchen with top-of-the-line built in appliances, and luxurious living spaces, this home is perfect for those who appreciate quality and style. Please see attachment for list of finishes and upgrades. 12 hour notice for all showings needed. (id:24801)
Property Details
| MLS® Number | W11978891 |
| Property Type | Single Family |
| Community Name | Long Branch |
| Parking Space Total | 3 |
Building
| Bathroom Total | 4 |
| Bedrooms Above Ground | 4 |
| Bedrooms Total | 4 |
| Amenities | Fireplace(s) |
| Appliances | Central Vacuum, Dryer, Microwave, Range, Refrigerator, Washer, Window Coverings |
| Basement Development | Finished |
| Basement Features | Walk Out |
| Basement Type | N/a (finished) |
| Construction Style Attachment | Detached |
| Cooling Type | Central Air Conditioning |
| Exterior Finish | Stone, Brick |
| Fireplace Present | Yes |
| Fireplace Total | 2 |
| Foundation Type | Concrete |
| Half Bath Total | 1 |
| Heating Fuel | Natural Gas |
| Heating Type | Forced Air |
| Stories Total | 2 |
| Type | House |
| Utility Water | Municipal Water |
Parking
| Garage |
Land
| Acreage | No |
| Sewer | Sanitary Sewer |
| Size Depth | 132 Ft |
| Size Frontage | 25 Ft |
| Size Irregular | 25 X 132 Ft |
| Size Total Text | 25 X 132 Ft |
Rooms
| Level | Type | Length | Width | Dimensions |
|---|---|---|---|---|
| Second Level | Primary Bedroom | 4.87 m | 3.77 m | 4.87 m x 3.77 m |
| Second Level | Bedroom 2 | 2.89 m | 2.74 m | 2.89 m x 2.74 m |
| Second Level | Bedroom 3 | 4.26 m | 2.89 m | 4.26 m x 2.89 m |
| Second Level | Bedroom 4 | 3.5 m | 3.05 m | 3.5 m x 3.05 m |
| Basement | Living Room | 6.7 m | 6.09 m | 6.7 m x 6.09 m |
| Main Level | Kitchen | 5.63 m | 6.09 m | 5.63 m x 6.09 m |
| Main Level | Family Room | 9.75 m | 6.09 m | 9.75 m x 6.09 m |
Contact Us
Contact us for more information
Nick Zeljko Skacan
Salesperson
918 Dundas St E. Suite 500
Mississauga, Ontario L4Y 4H9
(905) 897-8777
(905) 276-9957












































