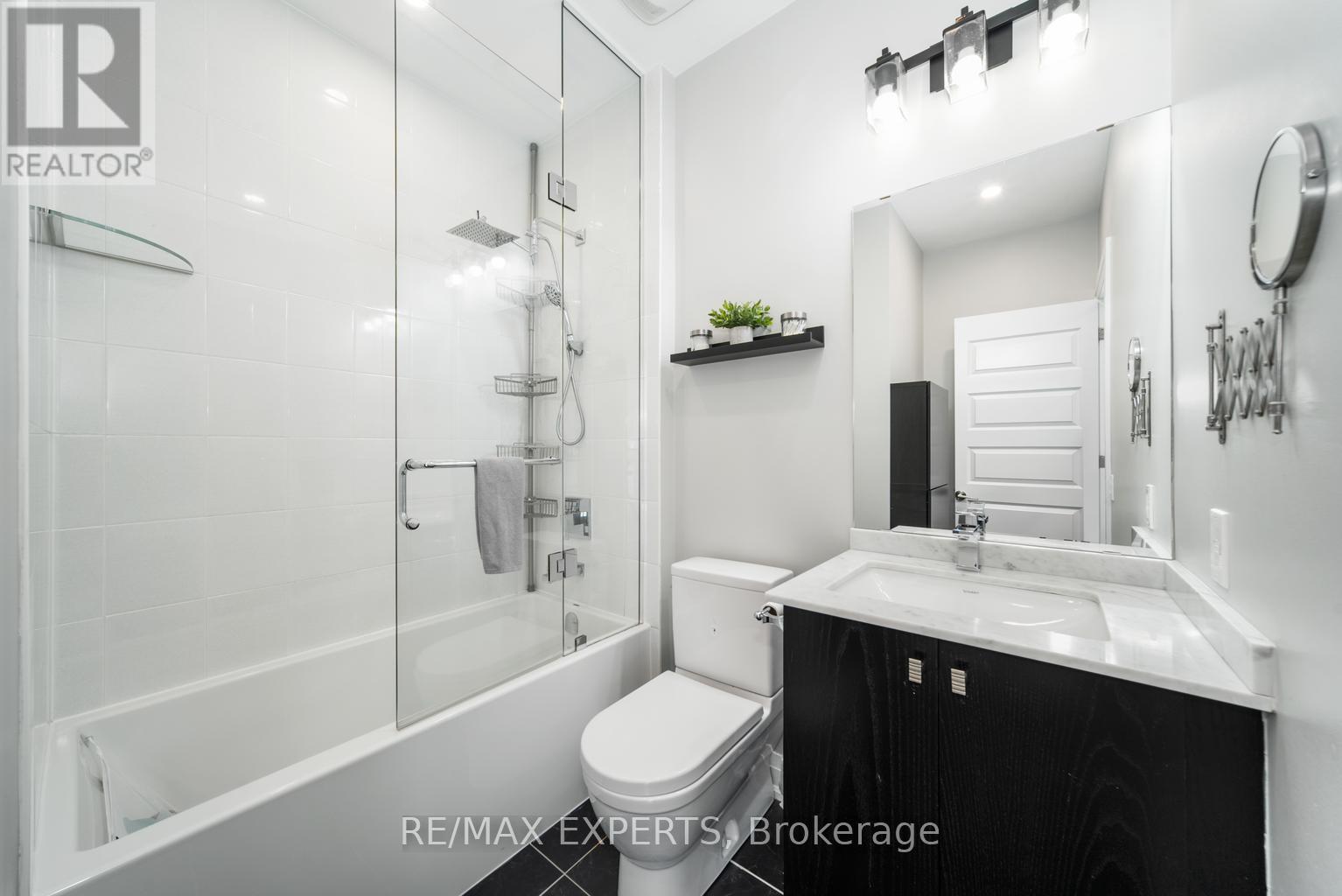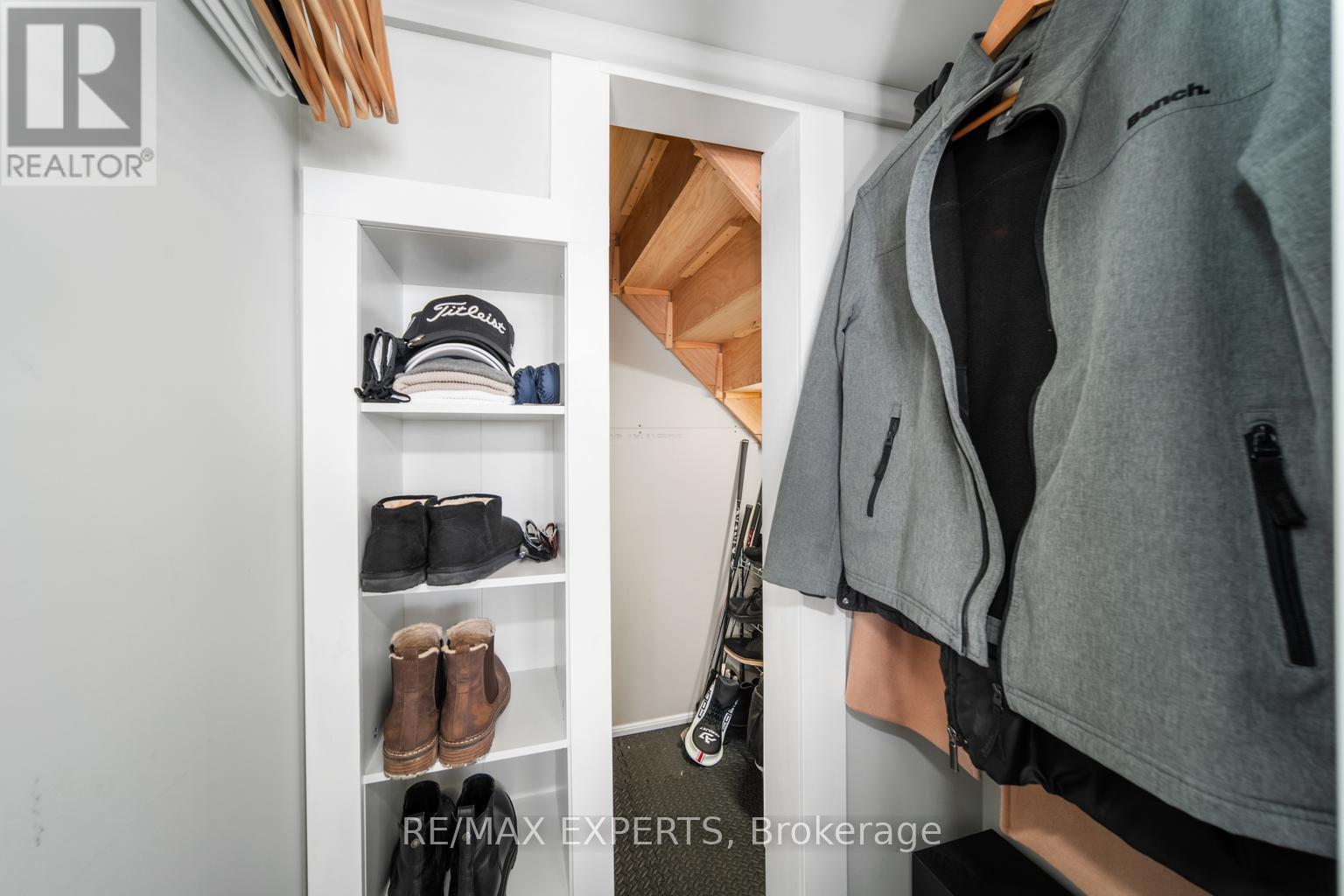40 - 8167 Kipling Avenue Vaughan, Ontario L4L 0G4
$890,000Maintenance, Water, Common Area Maintenance, Insurance, Parking
$441.21 Monthly
Maintenance, Water, Common Area Maintenance, Insurance, Parking
$441.21 MonthlyWelcome to the charming Fair Ground Lofts! This property features expansive west-facing windows that bathe the interior in natural light, creating a warm and inviting atmosphere. This home is not only beautifully designed and upgraded but is also strategically located near Shopping Centres, Bakeries, Easy Access To Hwy 7 & Hwy 27 and the proposed future Go Train station, offering unparalleled convenience for commuters. One of the largest units in the complex with the most windows! Don't miss the opportunity to make this exceptional property yours! Large West Facing Windows allow you to enjoy all of the Fairground Events in the summer, spring, and fall **** EXTRAS **** Water included in maintenance fee! Recently Upgraded! Completely Turn Key Property with modern features including new Wall Unit, new backsplash, and pot lights throughout (id:24801)
Open House
This property has open houses!
2:00 pm
Ends at:4:00 pm
Property Details
| MLS® Number | N11916961 |
| Property Type | Single Family |
| Community Name | West Woodbridge |
| AmenitiesNearBy | Park, Public Transit, Schools |
| CommunityFeatures | Pet Restrictions |
| Features | Balcony |
| ParkingSpaceTotal | 1 |
Building
| BathroomTotal | 2 |
| BedroomsAboveGround | 2 |
| BedroomsTotal | 2 |
| Amenities | Visitor Parking |
| Appliances | Dishwasher, Dryer, Microwave, Refrigerator, Stove, Washer, Window Coverings |
| CoolingType | Central Air Conditioning |
| ExteriorFinish | Brick |
| FireplacePresent | Yes |
| FlooringType | Laminate |
| HalfBathTotal | 1 |
| HeatingFuel | Natural Gas |
| HeatingType | Forced Air |
| SizeInterior | 1199.9898 - 1398.9887 Sqft |
| Type | Row / Townhouse |
Land
| Acreage | No |
| LandAmenities | Park, Public Transit, Schools |
Rooms
| Level | Type | Length | Width | Dimensions |
|---|---|---|---|---|
| Main Level | Kitchen | 3.62 m | 3.84 m | 3.62 m x 3.84 m |
| Main Level | Living Room | 5.22 m | 2.8 m | 5.22 m x 2.8 m |
| Upper Level | Primary Bedroom | 3.05 m | 3.37 m | 3.05 m x 3.37 m |
| Upper Level | Bedroom 2 | 3.47 m | 2.9 m | 3.47 m x 2.9 m |
Interested?
Contact us for more information
Alec Christodoulou
Broker
277 Cityview Blvd Unit: 16
Vaughan, Ontario L4H 5A4
Sina Azimi
Broker
277 Cityview Blvd Unit: 16
Vaughan, Ontario L4H 5A4


































