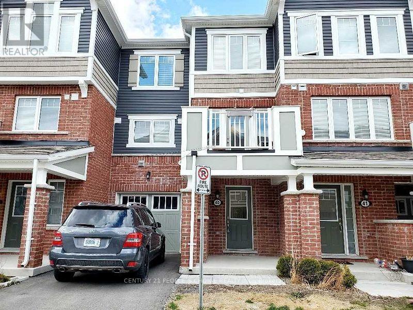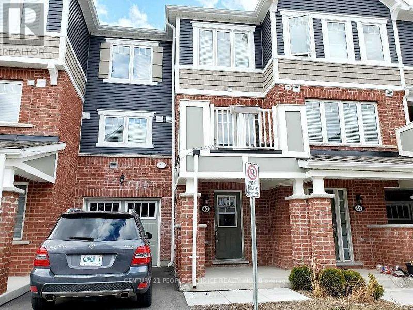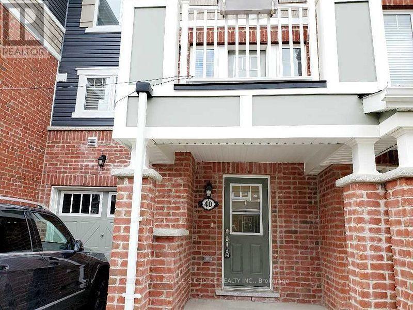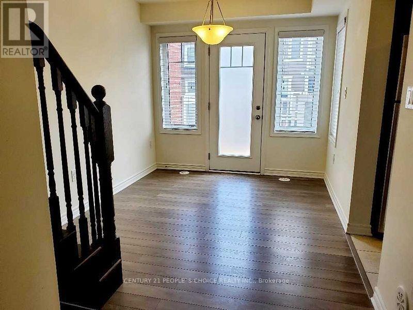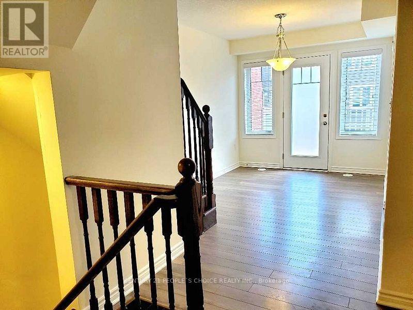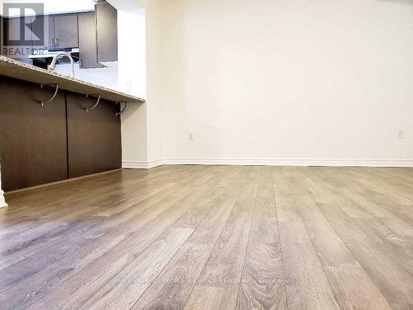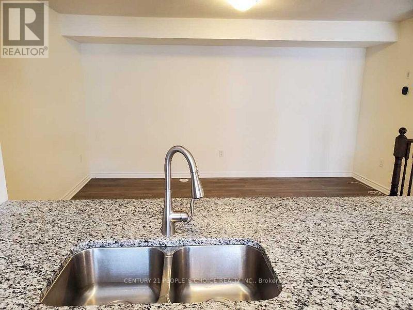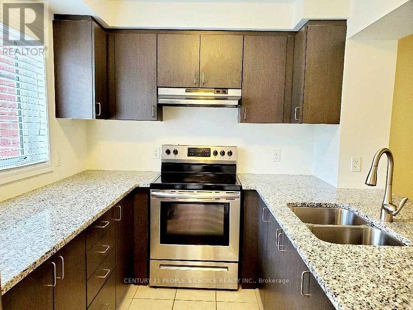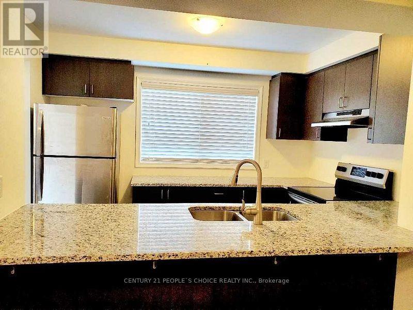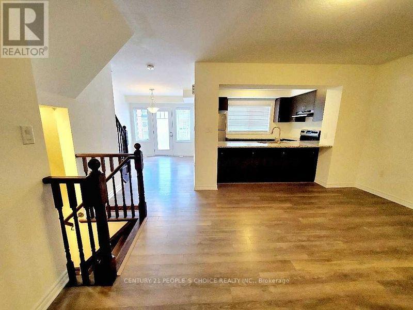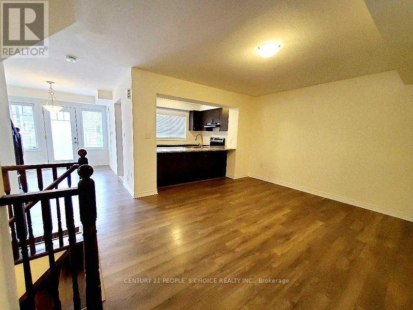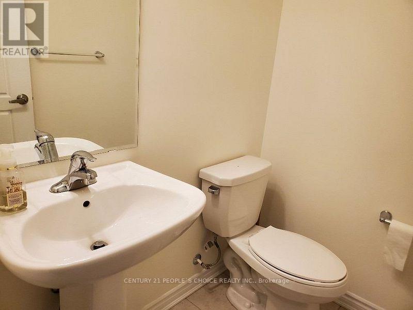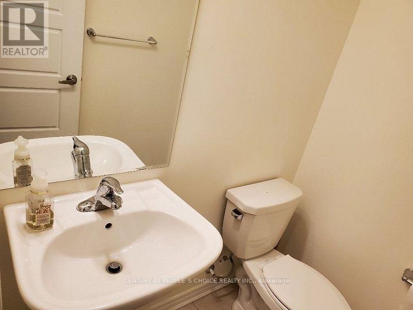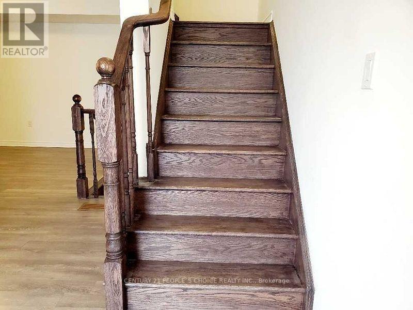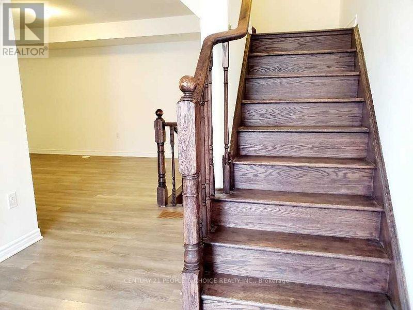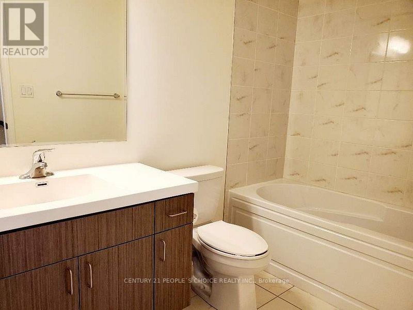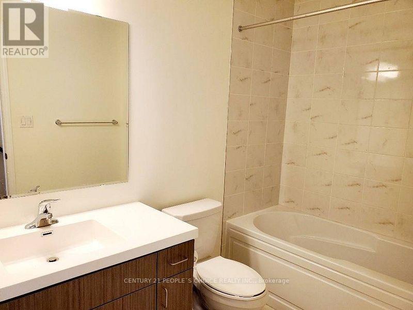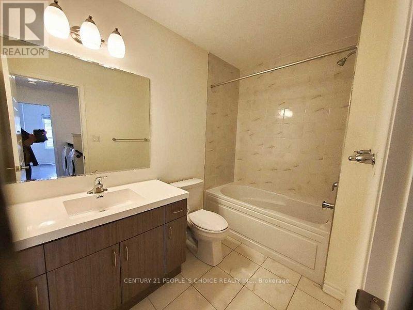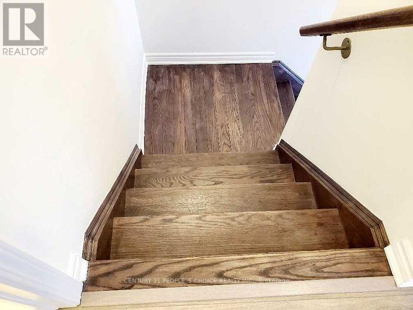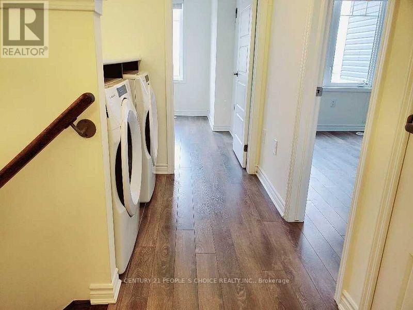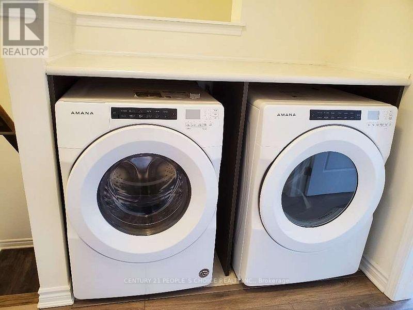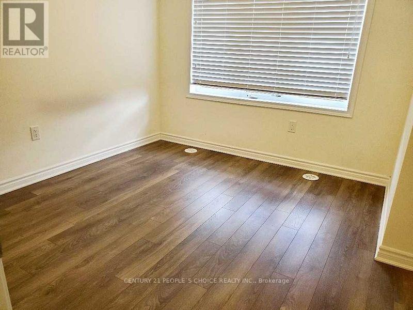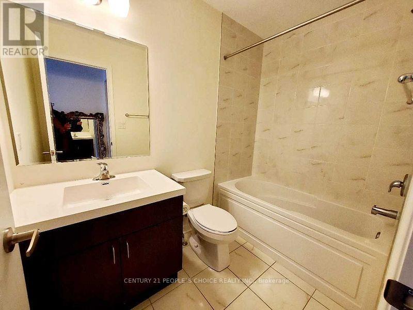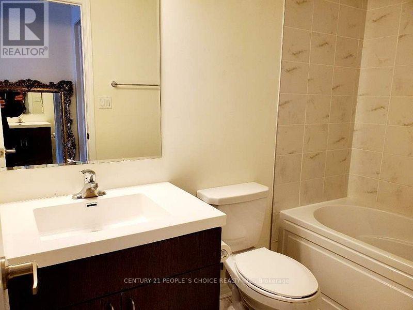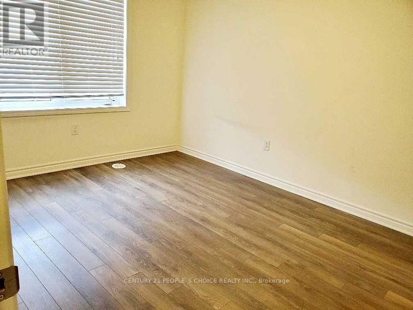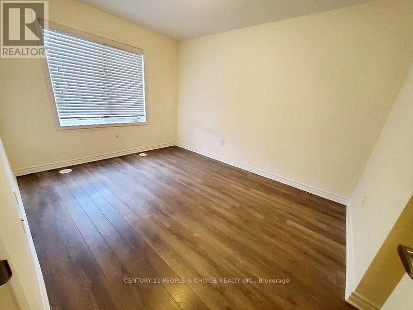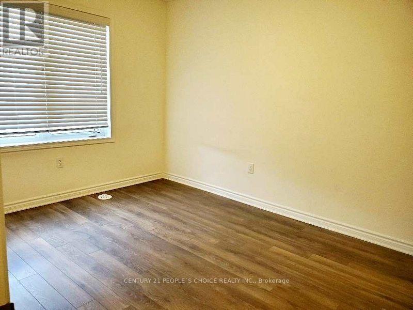40 - 143 Ridge Road Cambridge, Ontario N3E 0E1
$619,900Maintenance, Parcel of Tied Land
$110 Monthly
Maintenance, Parcel of Tied Land
$110 MonthlyWelcome to this bright and well-maintained 3-storey townhouse located in the sought-after Rivermill Community of Cambridge. This beautiful home features 2 bedrooms, 2.5 bathrooms, and a modern open-concept layout designed for comfort and style. The main living and dining area offers a walkout to a large private balcony, perfect for entertaining or relaxing. The kitchen boasts granite countertops, a large breakfast bar, and stainless-steel appliances. Upstairs, you'll find the convenient third-floor laundry with a front-load washer, dryer, cabinetry, and a folding counter. The primary bedroom includes a 3-piece ensuite and walk-in closet, while the second bedroom is located nearby along with a 4-piece main bathroom. The ground level features a spacious foyer, media/entertainment area, closet, utility room, and direct garage access. Conveniently located close to Highway 401, schools, parks, Waterloo Airport, and all essential amenities. (id:24801)
Property Details
| MLS® Number | X12487573 |
| Property Type | Single Family |
| Amenities Near By | Hospital, Park, Schools |
| Community Features | School Bus |
| Equipment Type | Water Heater |
| Features | Conservation/green Belt |
| Parking Space Total | 2 |
| Rental Equipment Type | Water Heater |
Building
| Bathroom Total | 3 |
| Bedrooms Above Ground | 2 |
| Bedrooms Total | 2 |
| Age | 0 To 5 Years |
| Appliances | Water Heater, Blinds, Dishwasher, Dryer, Microwave, Stove, Washer, Refrigerator |
| Basement Development | Finished |
| Basement Type | N/a (finished) |
| Construction Style Attachment | Attached |
| Cooling Type | Central Air Conditioning |
| Exterior Finish | Brick |
| Flooring Type | Hardwood |
| Foundation Type | Poured Concrete |
| Half Bath Total | 1 |
| Heating Fuel | Natural Gas |
| Heating Type | Forced Air |
| Stories Total | 3 |
| Size Interior | 1,100 - 1,500 Ft2 |
| Type | Row / Townhouse |
| Utility Water | Municipal Water |
Parking
| Garage |
Land
| Acreage | No |
| Land Amenities | Hospital, Park, Schools |
| Sewer | Sanitary Sewer |
| Size Depth | 46 Ft ,1 In |
| Size Frontage | 21 Ft |
| Size Irregular | 21 X 46.1 Ft |
| Size Total Text | 21 X 46.1 Ft |
| Zoning Description | Rm4 |
Rooms
| Level | Type | Length | Width | Dimensions |
|---|---|---|---|---|
| Second Level | Great Room | 4.64 m | 3.78 m | 4.64 m x 3.78 m |
| Second Level | Dining Room | 3.1 m | 2.69 m | 3.1 m x 2.69 m |
| Second Level | Kitchen | 3.54 m | 2.69 m | 3.54 m x 2.69 m |
| Third Level | Primary Bedroom | 3.85 m | 3.05 m | 3.85 m x 3.05 m |
| Third Level | Bedroom 2 | 3.2 m | 2.78 m | 3.2 m x 2.78 m |
| Third Level | Bathroom | Measurements not available | ||
| Third Level | Laundry Room | Measurements not available | ||
| Ground Level | Media | 2.5 m | 2.17 m | 2.5 m x 2.17 m |
Utilities
| Cable | Available |
| Electricity | Installed |
| Sewer | Installed |
https://www.realtor.ca/real-estate/29043949/40-143-ridge-road-cambridge
Contact Us
Contact us for more information
Harish Arora
Broker
1780 Albion Road Unit 2 & 3
Toronto, Ontario M9V 1C1
(416) 742-8000
(416) 742-8001


