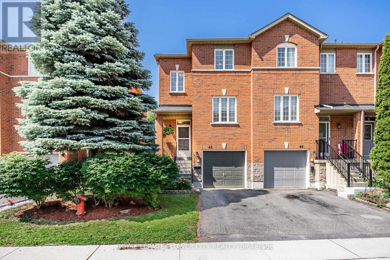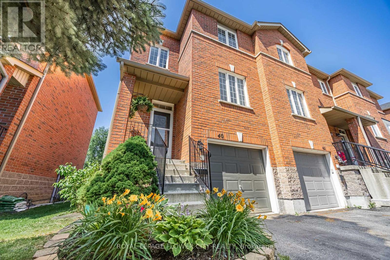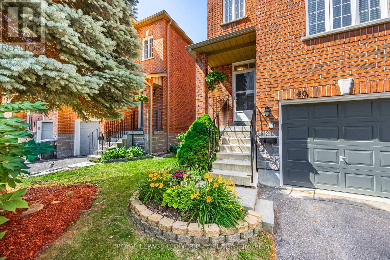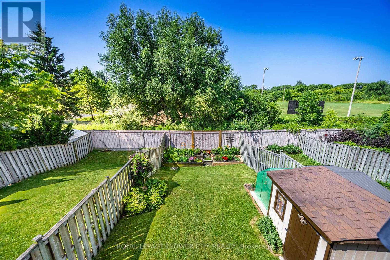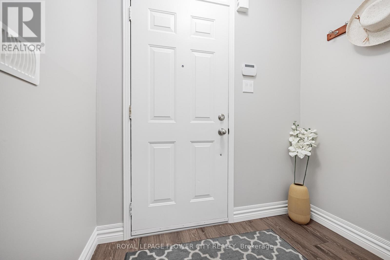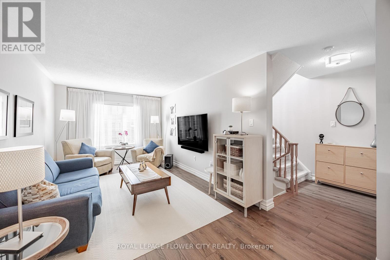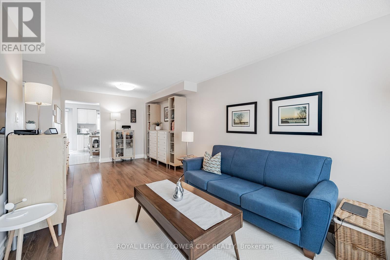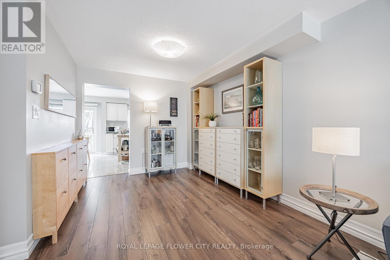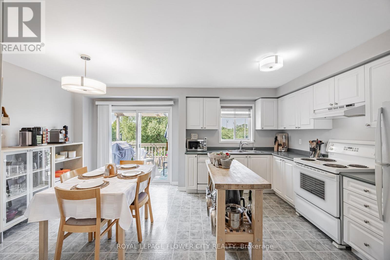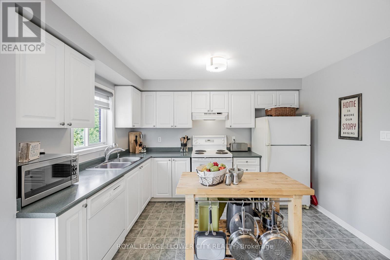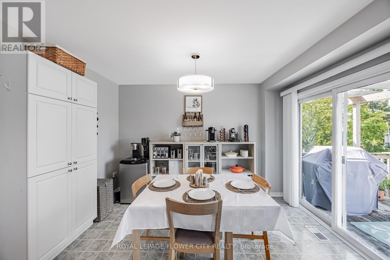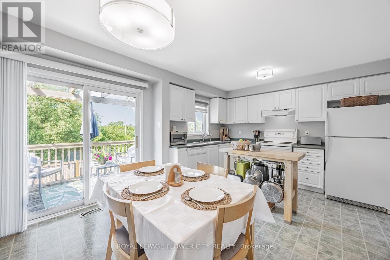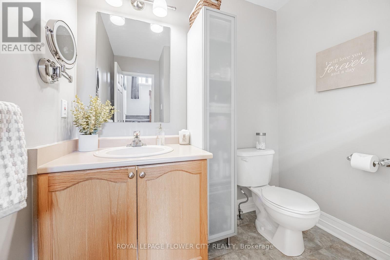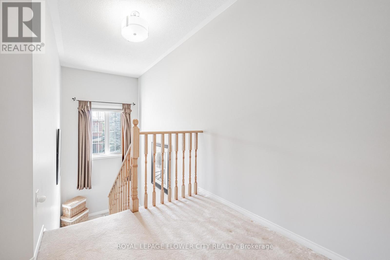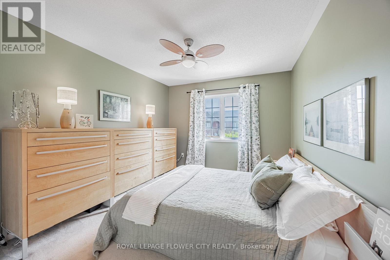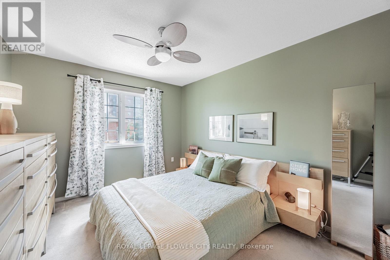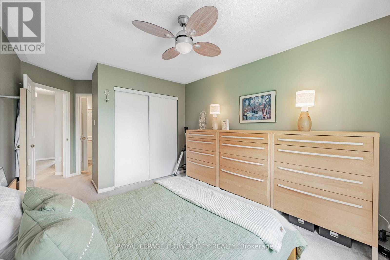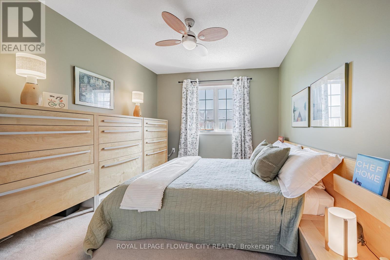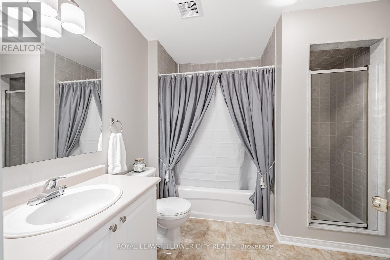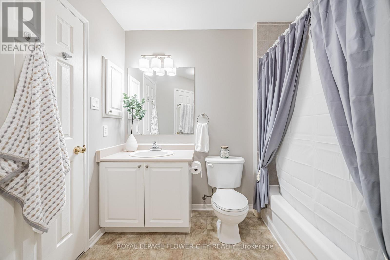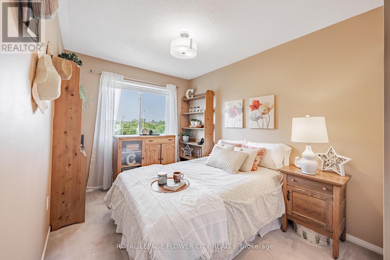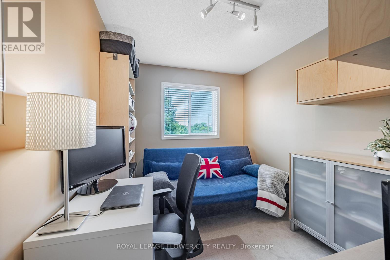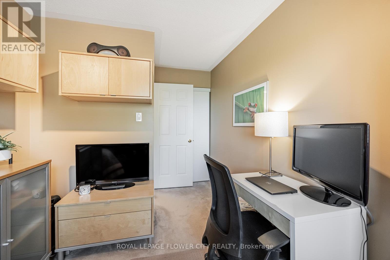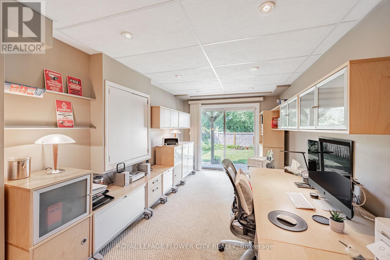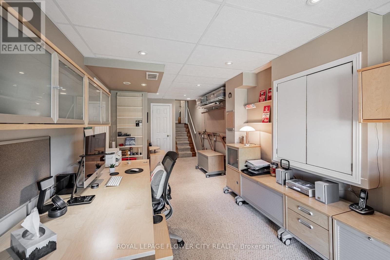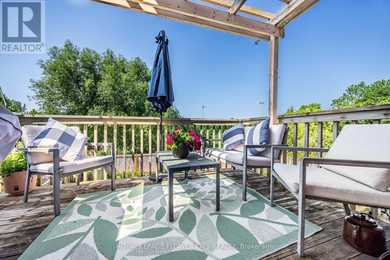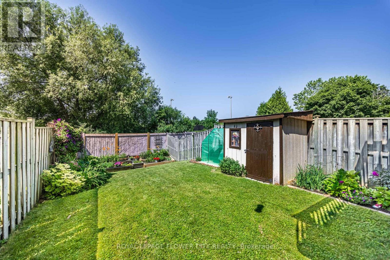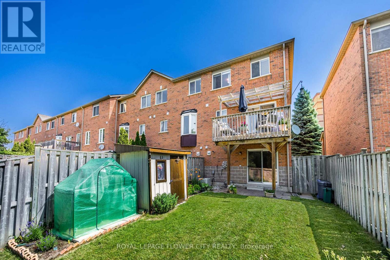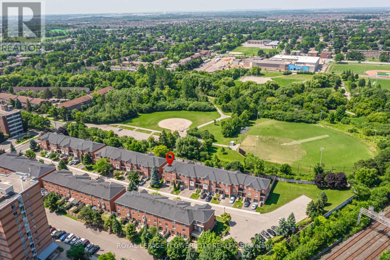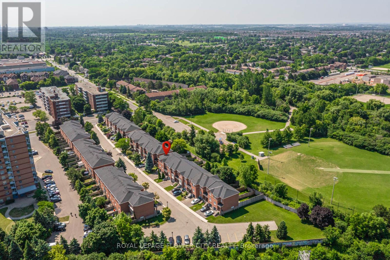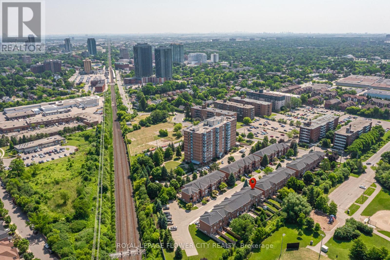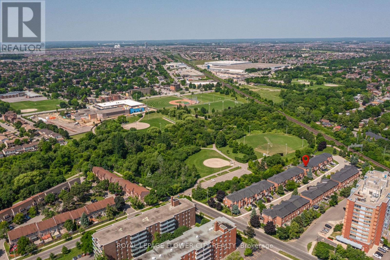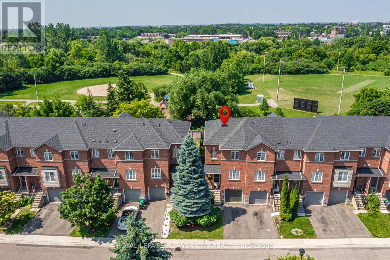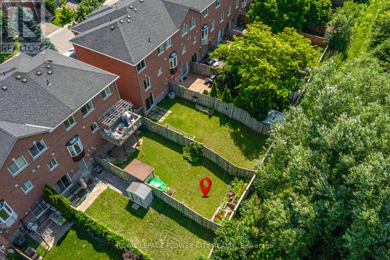40 - 120 Railroad Street Brampton, Ontario L6X 5A1
$764,900Maintenance, Parcel of Tied Land
$223.23 Monthly
Maintenance, Parcel of Tied Land
$223.23 MonthlyEnjoy this End-Unit Townhouse That Feels Like A Semi with Exterior Access To The Backyard From Outside! Backing Onto Green Space With No Homes Behind and Direct Views Of The Park and Cricket Pitch, This Very Well Maintained Home Offers Over 1500 sq ft of Total Living Space With Finished W/O Basement on Lower Level And Gorgeous Backyard Oasis Complete With A Shed For Additional Outdoor Storage. The Bright Breakfast Area Off The Kitchen Walks Out To A Spacious Deck on The Second Floor, Perfect For Summer BBQs and Entertainment. Large Windows Throughout The Home Bring in Abundance of Natural Sunlight. Walking Distance To Brampton Go, Garage Park, Rose Theatre , Chris Gibson Rec Centre. (id:24801)
Property Details
| MLS® Number | W12261765 |
| Property Type | Single Family |
| Community Name | Downtown Brampton |
| Equipment Type | Water Heater |
| Parking Space Total | 2 |
| Rental Equipment Type | Water Heater |
Building
| Bathroom Total | 2 |
| Bedrooms Above Ground | 3 |
| Bedrooms Below Ground | 1 |
| Bedrooms Total | 4 |
| Appliances | Dishwasher, Dryer, Stove, Water Heater, Washer, Window Coverings, Refrigerator |
| Basement Development | Finished |
| Basement Features | Walk Out |
| Basement Type | N/a (finished) |
| Construction Style Attachment | Attached |
| Cooling Type | Central Air Conditioning |
| Exterior Finish | Brick |
| Flooring Type | Laminate, Tile, Carpeted |
| Foundation Type | Concrete |
| Half Bath Total | 1 |
| Heating Fuel | Natural Gas |
| Heating Type | Forced Air |
| Stories Total | 3 |
| Size Interior | 1,100 - 1,500 Ft2 |
| Type | Row / Townhouse |
| Utility Water | Municipal Water |
Parking
| Garage |
Land
| Acreage | No |
| Sewer | Sanitary Sewer |
Rooms
| Level | Type | Length | Width | Dimensions |
|---|---|---|---|---|
| Second Level | Primary Bedroom | 3.17 m | 3.69 m | 3.17 m x 3.69 m |
| Second Level | Bedroom 2 | 2.68 m | 3.35 m | 2.68 m x 3.35 m |
| Second Level | Bedroom 3 | 2.56 m | 2.99 m | 2.56 m x 2.99 m |
| Lower Level | Family Room | 5.18 m | 2.74 m | 5.18 m x 2.74 m |
| Main Level | Living Room | 3.17 m | 7.68 m | 3.17 m x 7.68 m |
| Main Level | Dining Room | 3.17 m | 7.68 m | 3.17 m x 7.68 m |
| Main Level | Kitchen | 2.68 m | 3.66 m | 2.68 m x 3.66 m |
| Main Level | Eating Area | 2.68 m | 3.66 m | 2.68 m x 3.66 m |
Contact Us
Contact us for more information
Pavan Gill
Salesperson
(647) 205-6015
www.pavangillhomes.com/
30 Topflight Dr #11
Mississauga, Ontario L5S 0A8
(905) 564-2100
(905) 230-8577


